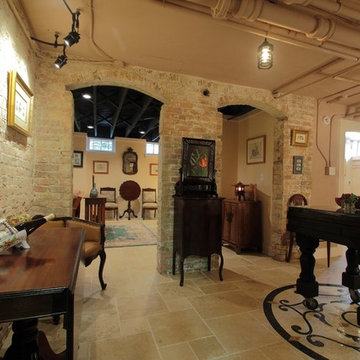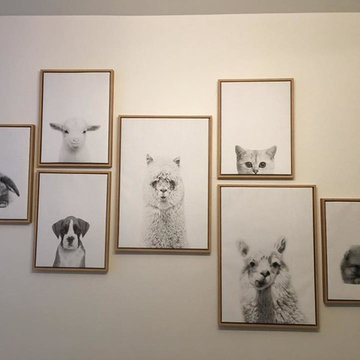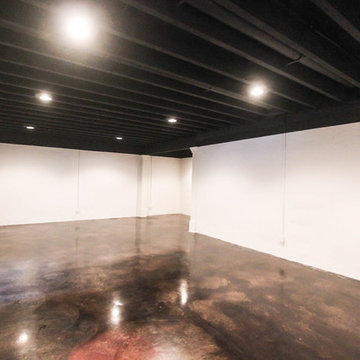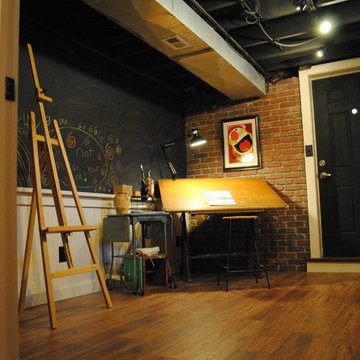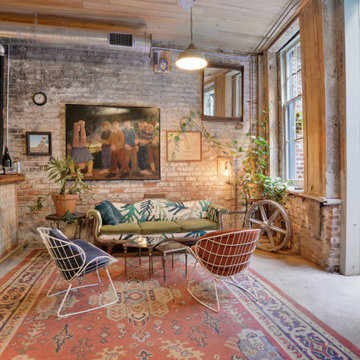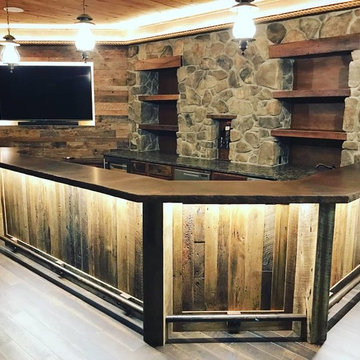Industrial Basement Ideas and Designs
Refine by:
Budget
Sort by:Popular Today
21 - 40 of 1,604 photos
Item 1 of 2
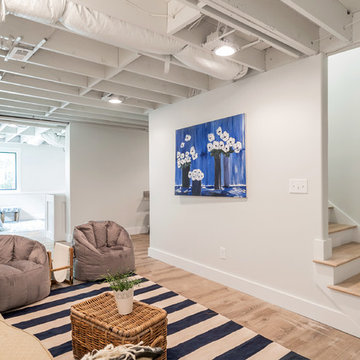
Design ideas for an industrial basement in Atlanta with white walls, light hardwood flooring and beige floors.
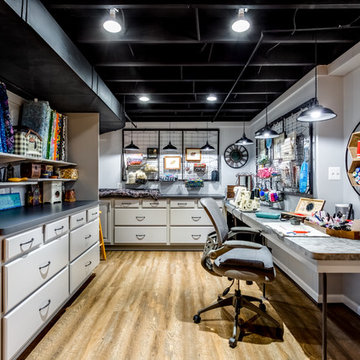
Medium sized urban look-out basement in DC Metro with grey walls, vinyl flooring and brown floors.
Find the right local pro for your project

Urban walk-out basement in Charlotte with white walls, concrete flooring and grey floors.
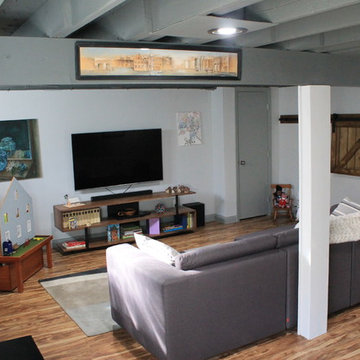
Amy Lloyd
This is an example of a small industrial fully buried basement in Columbus with grey walls, vinyl flooring and no fireplace.
This is an example of a small industrial fully buried basement in Columbus with grey walls, vinyl flooring and no fireplace.
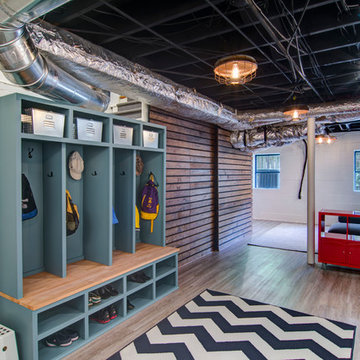
Nelson Salivia
Medium sized urban walk-out basement in Atlanta with white walls, vinyl flooring and no fireplace.
Medium sized urban walk-out basement in Atlanta with white walls, vinyl flooring and no fireplace.
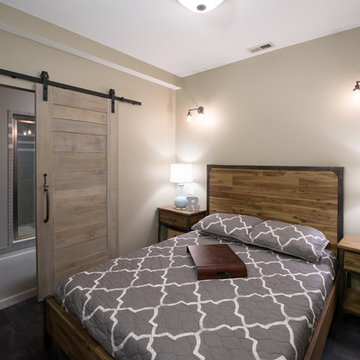
Whon Photography
Photo of a large industrial fully buried basement in Indianapolis with grey walls, carpet and no fireplace.
Photo of a large industrial fully buried basement in Indianapolis with grey walls, carpet and no fireplace.
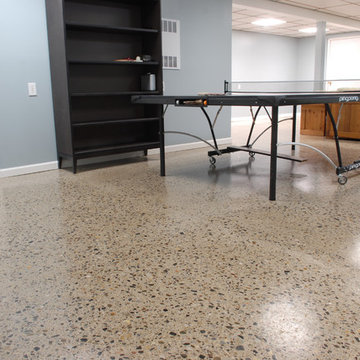
Our floor team took the existing concrete floor in our amazing client's basement; ground & sealed it. After grinding they uncovered the natural beauty of this gorgeous river rock that was there all along! After exposing the rock they made sure to seal/ finish properly to protect it. There is so much beauty in the unique, industrialal,, natural look of the finished product!
photography: points imaging
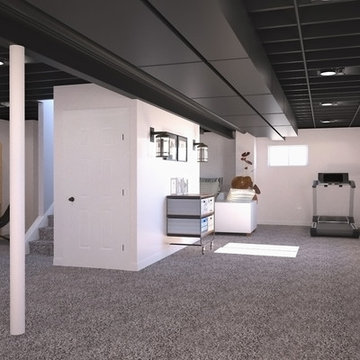
Rendering Created for clients pre-construction.
Urban basement in Other.
Urban basement in Other.

The new basement is the ultimate multi-functional space. A bar, foosball table, dartboard, and glass garage door with direct access to the back provide endless entertainment for guests; a cozy seating area with a whiteboard and pop-up television is perfect for Mike's work training sessions (or relaxing!); and a small playhouse and fun zone offer endless possibilities for the family's son, James.
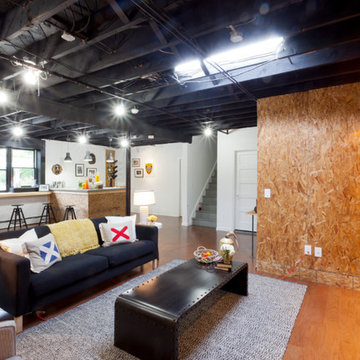
The new basement is the ultimate multi-functional space. A bar, foosball table, dartboard, and glass garage door with direct access to the back provide endless entertainment for guests; a cozy seating area with a whiteboard and pop-up television is perfect for Mike's work training sessions (or relaxing!); and a small playhouse and fun zone offer endless possibilities for the family's son, James.
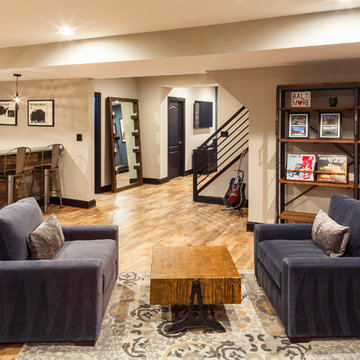
Curtis Martin Photography
Industrial Wallpaper in Gladstone
Home bar 2x10 Capella Brick Pattern Backsplash in Matte Ivory w/ Delorean Gray Grout, Stickwood in Reclaimed Weathered Wood, Mohawk pre-engineered laminate flooring in Sawmill Ridge Wheat Field Oak, pendants are Elk Model No.: 15321/1, Caesarstone
Rugged Concrete countertops, 6 Square Cabinetry
Itasca Shaker Style painted Charcoal, Single-sided horizontal picket rails painted black with wood cap
Industrial Basement Ideas and Designs

Medium sized urban look-out basement in Philadelphia with white walls, laminate floors, a standard fireplace, a wooden fireplace surround, brown floors and exposed beams.

In this project, Rochman Design Build converted an unfinished basement of a new Ann Arbor home into a stunning home pub and entertaining area, with commercial grade space for the owners' craft brewing passion. The feel is that of a speakeasy as a dark and hidden gem found in prohibition time. The materials include charcoal stained concrete floor, an arched wall veneered with red brick, and an exposed ceiling structure painted black. Bright copper is used as the sparkling gem with a pressed-tin-type ceiling over the bar area, which seats 10, copper bar top and concrete counters. Old style light fixtures with bare Edison bulbs, well placed LED accent lights under the bar top, thick shelves, steel supports and copper rivet connections accent the feel of the 6 active taps old-style pub. Meanwhile, the brewing room is splendidly modern with large scale brewing equipment, commercial ventilation hood, wash down facilities and specialty equipment. A large window allows a full view into the brewing room from the pub sitting area. In addition, the space is large enough to feel cozy enough for 4 around a high-top table or entertain a large gathering of 50. The basement remodel also includes a wine cellar, a guest bathroom and a room that can be used either as guest room or game room, and a storage area.
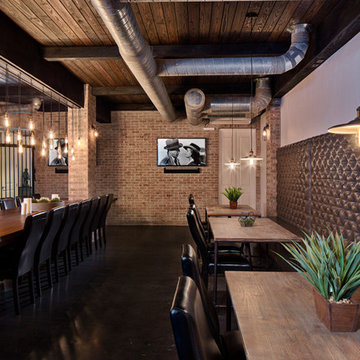
Complete renovation of a historic 1935 cellar to create a great space for entertaining.
Photography: Chad Baumer
Urban basement in Orlando.
Urban basement in Orlando.
2
