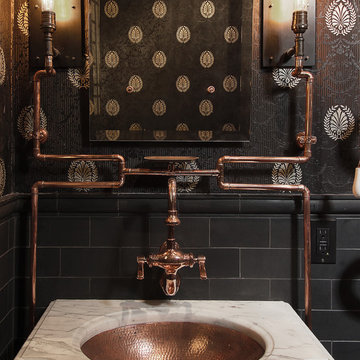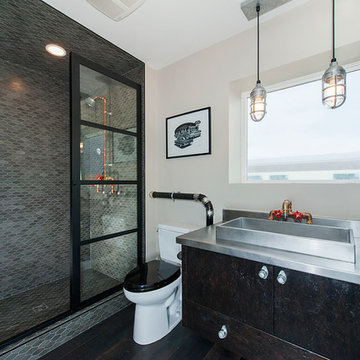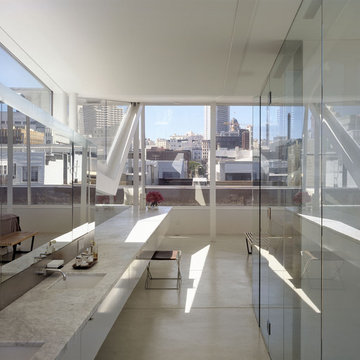
Photo of a small urban cloakroom in Philadelphia with a two-piece toilet, blue walls, concrete flooring, a vessel sink, black cabinets, wooden worktops, beige floors and brown worktops.
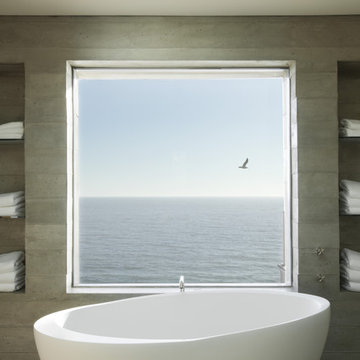
by Manolo Langis
Design ideas for an industrial bathroom in Los Angeles with a freestanding bath.
Design ideas for an industrial bathroom in Los Angeles with a freestanding bath.

Photo by Alan Tansey
This East Village penthouse was designed for nocturnal entertaining. Reclaimed wood lines the walls and counters of the kitchen and dark tones accent the different spaces of the apartment. Brick walls were exposed and the stair was stripped to its raw steel finish. The guest bath shower is lined with textured slate while the floor is clad in striped Moroccan tile.
Find the right local pro for your project
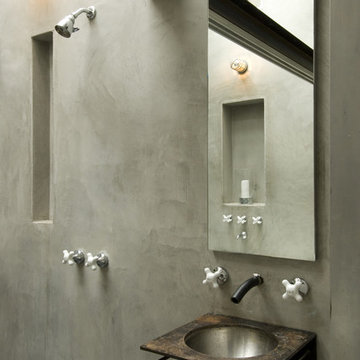
Photos Courtesy of Sharon Risedorph and Arrowood Photography
Industrial bathroom in San Francisco with a wall-mounted sink and beige walls.
Industrial bathroom in San Francisco with a wall-mounted sink and beige walls.

Photo of an urban shower room bathroom in Other with a walk-in shower, grey walls, concrete flooring and an open shower.
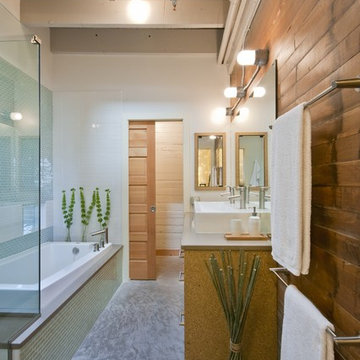
Photos by: Audrey Hall
Photo of an urban bathroom in Other with a vessel sink.
Photo of an urban bathroom in Other with a vessel sink.
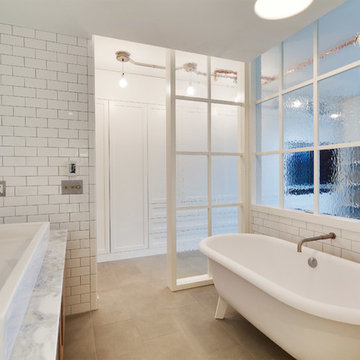
Angus Macgillivary
Medium sized industrial ensuite bathroom in Vancouver with flat-panel cabinets, light wood cabinets, a claw-foot bath, a one-piece toilet, metro tiles, white walls, limestone flooring, a vessel sink and marble worktops.
Medium sized industrial ensuite bathroom in Vancouver with flat-panel cabinets, light wood cabinets, a claw-foot bath, a one-piece toilet, metro tiles, white walls, limestone flooring, a vessel sink and marble worktops.
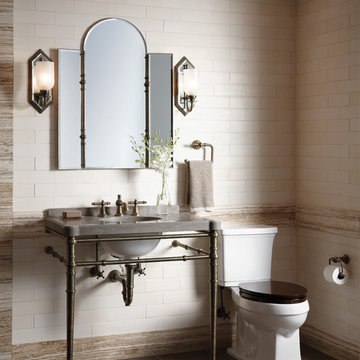
Inspired by Mediterranean design, the Inigo collection is perfect for any traditional or contemporary bathroom space. The wall-mounted basin faucet carries the intricate detail and intrinsic beauty that is prevalent in Mediterranean design, helping to create a luxurious escape.
Inigo on KALLISTA.com | http://bit.ly/IyBdwQ
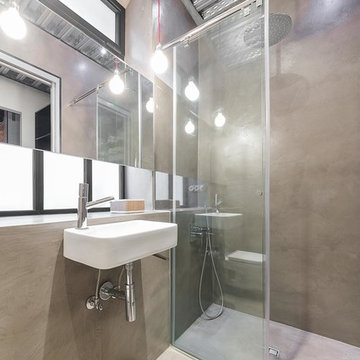
David Benito Cortázar
Medium sized urban shower room bathroom in Barcelona with a built-in shower, grey walls, concrete flooring, a wall-mounted sink and an open shower.
Medium sized urban shower room bathroom in Barcelona with a built-in shower, grey walls, concrete flooring, a wall-mounted sink and an open shower.
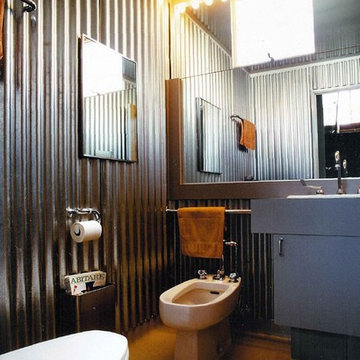
Corrugated, galvanized sheet metal and mirrors make for a lively powder room.
Urban half tiled bathroom in San Francisco with a bidet.
Urban half tiled bathroom in San Francisco with a bidet.

Photography-Hedrich Blessing
Glass House:
The design objective was to build a house for my wife and three kids, looking forward in terms of how people live today. To experiment with transparency and reflectivity, removing borders and edges from outside to inside the house, and to really depict “flowing and endless space”. To construct a house that is smart and efficient in terms of construction and energy, both in terms of the building and the user. To tell a story of how the house is built in terms of the constructability, structure and enclosure, with the nod to Japanese wood construction in the method in which the concrete beams support the steel beams; and in terms of how the entire house is enveloped in glass as if it was poured over the bones to make it skin tight. To engineer the house to be a smart house that not only looks modern, but acts modern; every aspect of user control is simplified to a digital touch button, whether lights, shades/blinds, HVAC, communication/audio/video, or security. To develop a planning module based on a 16 foot square room size and a 8 foot wide connector called an interstitial space for hallways, bathrooms, stairs and mechanical, which keeps the rooms pure and uncluttered. The base of the interstitial spaces also become skylights for the basement gallery.
This house is all about flexibility; the family room, was a nursery when the kids were infants, is a craft and media room now, and will be a family room when the time is right. Our rooms are all based on a 16’x16’ (4.8mx4.8m) module, so a bedroom, a kitchen, and a dining room are the same size and functions can easily change; only the furniture and the attitude needs to change.
The house is 5,500 SF (550 SM)of livable space, plus garage and basement gallery for a total of 8200 SF (820 SM). The mathematical grid of the house in the x, y and z axis also extends into the layout of the trees and hardscapes, all centered on a suburban one-acre lot.

Monika Sathe Photography
Photo of an industrial bathroom in Ahmedabad with grey tiles, cement tiles, grey walls, ceramic flooring, a vessel sink, concrete worktops, multi-coloured floors and grey worktops.
Photo of an industrial bathroom in Ahmedabad with grey tiles, cement tiles, grey walls, ceramic flooring, a vessel sink, concrete worktops, multi-coloured floors and grey worktops.
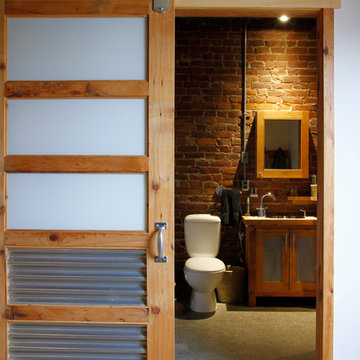
Photo: Esther Hershcovic © 2013 Houzz
Design: Studio MMA
Inspiration for an industrial bathroom in Montreal with glass-front cabinets.
Inspiration for an industrial bathroom in Montreal with glass-front cabinets.
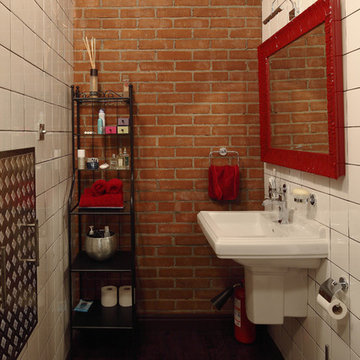
Box house - современный дом в стиле лофт. Архитектурное бюро Романа Леонидова.
Inspiration for an industrial bathroom in Moscow with a wall-mounted sink, white tiles and dark hardwood flooring.
Inspiration for an industrial bathroom in Moscow with a wall-mounted sink, white tiles and dark hardwood flooring.
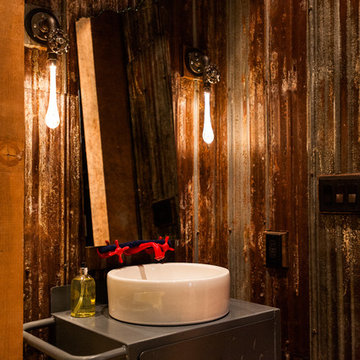
Beyond Beige Interior Design,
www.beyondbeige.com
Ph: 604-876-3800
Randal Kurt Photography, Craftwork Construction, Scott Landon Antiques, Tanya Clarke Liquid Lighting.
Hoachlander Davis Photography
Photo of an urban bathroom in DC Metro with concrete worktops and feature lighting.
Photo of an urban bathroom in DC Metro with concrete worktops and feature lighting.
Industrial Bathroom and Cloakroom Ideas and Designs
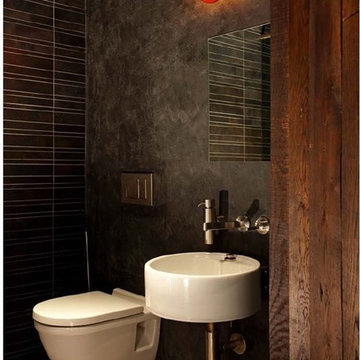
Inspiration for an industrial cloakroom in New York with a wall-mounted sink and a wall mounted toilet.
1


