Industrial Bathroom with a Trough Sink Ideas and Designs
Refine by:
Budget
Sort by:Popular Today
1 - 20 of 256 photos
Item 1 of 3

Trendy bathroom with open shower.
Crafted tape with copper pipes made onsite
Ciment spanish floor tiles
Medium sized urban bathroom in London with open cabinets, a walk-in shower, grey walls, cement flooring, grey floors, an open shower and a trough sink.
Medium sized urban bathroom in London with open cabinets, a walk-in shower, grey walls, cement flooring, grey floors, an open shower and a trough sink.
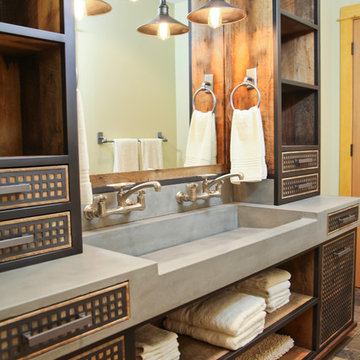
Custom concrete sink and vanity for kids bunk room. The concrete trough sink has a stepped front to make it easier for smaller kids to reach the sink. The vanity base also has pull out steps that are built into the toe-kick for smaller children. The vanity base is hand-crafted with a patinaed steel face frame and drawer fronts with reclaimed oak used throughout. The shelving also has a false back to hide the plumbing from curious kids.
Photo credits-Megan Marie Imagery

This is an example of a medium sized urban ensuite wet room bathroom in Detroit with flat-panel cabinets, grey cabinets, a wall mounted toilet, black tiles, ceramic tiles, grey walls, ceramic flooring, a trough sink, concrete worktops, grey floors, a hinged door, grey worktops, a wall niche, a single sink and a floating vanity unit.

Huntsmore handled the complete design and build of this bathroom extension in Brook Green, W14. Planning permission was gained for the new rear extension at first-floor level. Huntsmore then managed the interior design process, specifying all finishing details. The client wanted to pursue an industrial style with soft accents of pinkThe proposed room was small, so a number of bespoke items were selected to make the most of the space. To compliment the large format concrete effect tiles, this concrete sink was specially made by Warrington & Rose. This met the client's exacting requirements, with a deep basin area for washing and extra counter space either side to keep everyday toiletries and luxury soapsBespoke cabinetry was also built by Huntsmore with a reeded finish to soften the industrial concrete. A tall unit was built to act as bathroom storage, and a vanity unit created to complement the concrete sink. The joinery was finished in Mylands' 'Rose Theatre' paintThe industrial theme was further continued with Crittall-style steel bathroom screen and doors entering the bathroom. The black steel works well with the pink and grey concrete accents through the bathroom. Finally, to soften the concrete throughout the scheme, the client requested a reindeer moss living wall. This is a natural moss, and draws in moisture and humidity as well as softening the room.
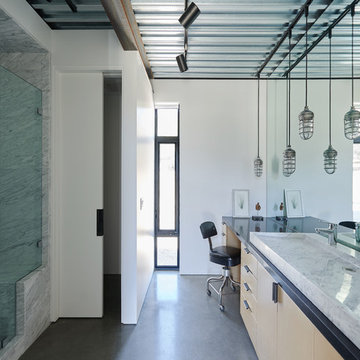
This is an example of an urban bathroom in Los Angeles with flat-panel cabinets, light wood cabinets, white tiles, marble tiles, white walls, concrete flooring, a trough sink, marble worktops and grey floors.

Our recent project in De Beauvoir, Hackney's bathroom.
Solid cast concrete sink, marble floors and polished concrete walls.
Photo: Ben Waterhouse
This is an example of a medium sized industrial bathroom in London with a freestanding bath, a walk-in shower, white walls, marble flooring, white cabinets, a one-piece toilet, a trough sink, marble worktops, multi-coloured floors and an open shower.
This is an example of a medium sized industrial bathroom in London with a freestanding bath, a walk-in shower, white walls, marble flooring, white cabinets, a one-piece toilet, a trough sink, marble worktops, multi-coloured floors and an open shower.

Landmarked townhouse gut renovation. Master bathroom with white wainscoting, subway tile, and black and white design.
This is an example of a medium sized industrial ensuite bathroom in New York with a built-in bath, a shower/bath combination, a two-piece toilet, white tiles, metro tiles, white walls, mosaic tile flooring, a trough sink, white floors and a shower curtain.
This is an example of a medium sized industrial ensuite bathroom in New York with a built-in bath, a shower/bath combination, a two-piece toilet, white tiles, metro tiles, white walls, mosaic tile flooring, a trough sink, white floors and a shower curtain.

This is an example of an expansive industrial ensuite bathroom in Other with open cabinets, dark wood cabinets, an alcove shower, a one-piece toilet, white tiles, metro tiles, white walls, vinyl flooring, a trough sink, wooden worktops, grey floors and an open shower.
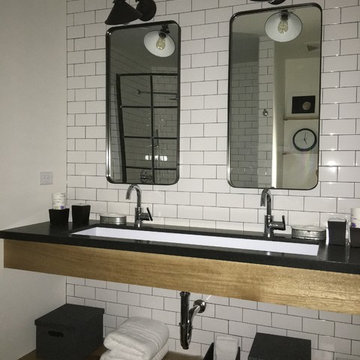
Inspiration for a medium sized urban ensuite bathroom in Los Angeles with open cabinets, a walk-in shower, white tiles, metro tiles, white walls, a trough sink and solid surface worktops.

Large industrial ensuite bathroom in Other with a freestanding bath, a double shower, a two-piece toilet, black tiles, porcelain tiles, white walls, bamboo flooring, a trough sink and concrete worktops.
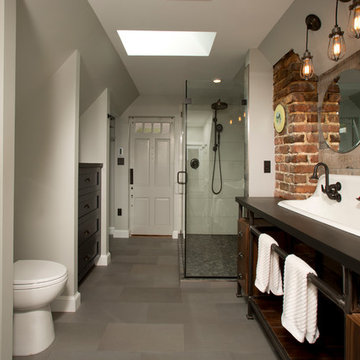
This is an example of a large industrial ensuite bathroom in DC Metro with a trough sink, open cabinets, dark wood cabinets, engineered stone worktops, a corner shower, grey tiles, porcelain tiles, porcelain flooring and grey walls.
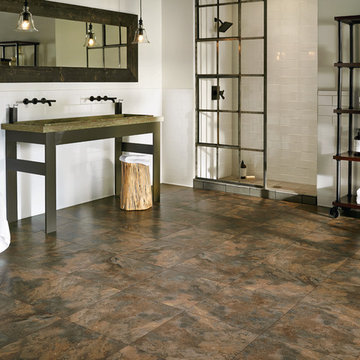
This is an example of a large urban ensuite bathroom in Chicago with open cabinets, an alcove shower, white walls, vinyl flooring, a trough sink and granite worktops.
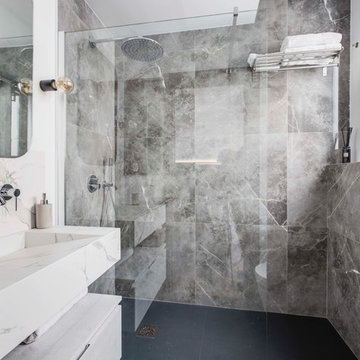
oovivoo, fotografoADP, Nacho Useros
This is an example of a small industrial shower room bathroom in Madrid with a wall mounted toilet, grey tiles, marble tiles, grey walls, ceramic flooring, a trough sink, engineered stone worktops, black floors, an open shower, flat-panel cabinets, white cabinets, an alcove shower and beige worktops.
This is an example of a small industrial shower room bathroom in Madrid with a wall mounted toilet, grey tiles, marble tiles, grey walls, ceramic flooring, a trough sink, engineered stone worktops, black floors, an open shower, flat-panel cabinets, white cabinets, an alcove shower and beige worktops.
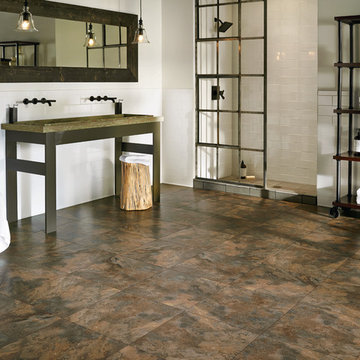
Photo of a large industrial ensuite bathroom in Other with open cabinets, a corner shower, white walls, laminate floors, a trough sink and granite worktops.
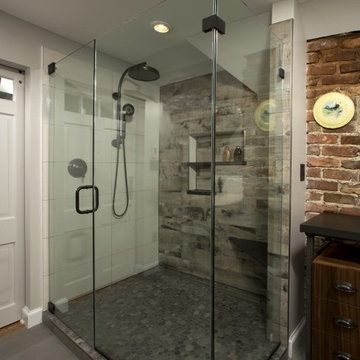
Four Brothers LLC
Design ideas for a large industrial ensuite bathroom in DC Metro with dark wood cabinets, solid surface worktops, a walk-in shower, grey tiles, porcelain tiles, grey walls, porcelain flooring, open cabinets, a two-piece toilet, a trough sink, grey floors and a hinged door.
Design ideas for a large industrial ensuite bathroom in DC Metro with dark wood cabinets, solid surface worktops, a walk-in shower, grey tiles, porcelain tiles, grey walls, porcelain flooring, open cabinets, a two-piece toilet, a trough sink, grey floors and a hinged door.
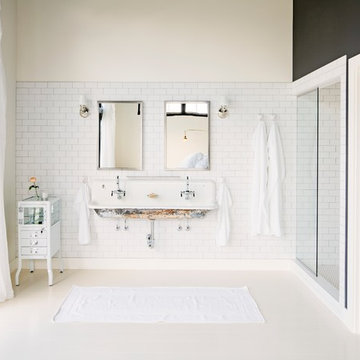
With the floor to ceiling windows continuing through into the bathroom, and white details throughout, the room is airy and filled with light. The sink is repurposed from a commercial building and the custom zinc medicine cabinets are extra deep and outfitted with outlets so that the bathroom clutter is contained.
Photo by Lincoln Barber
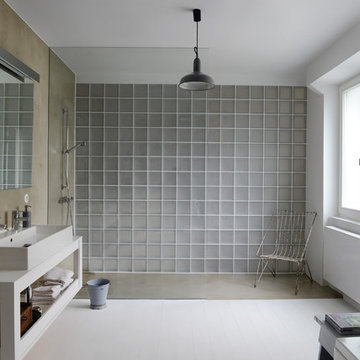
Foto Mirjam Knickrim
Photo of a large industrial bathroom in Berlin with open cabinets, white cabinets, white walls, painted wood flooring, a trough sink, wooden worktops, a built-in shower and white worktops.
Photo of a large industrial bathroom in Berlin with open cabinets, white cabinets, white walls, painted wood flooring, a trough sink, wooden worktops, a built-in shower and white worktops.
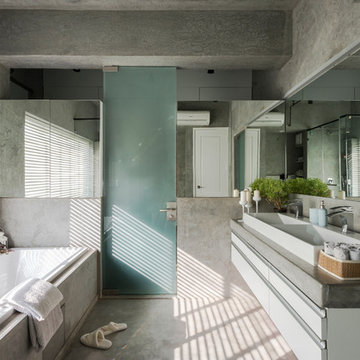
Sebastian Zachariah & Ira Gosalia ( Photographix)
Photo of an urban ensuite bathroom in Ahmedabad with flat-panel cabinets, white cabinets, a built-in bath, grey walls, concrete flooring, a trough sink, grey floors and grey worktops.
Photo of an urban ensuite bathroom in Ahmedabad with flat-panel cabinets, white cabinets, a built-in bath, grey walls, concrete flooring, a trough sink, grey floors and grey worktops.
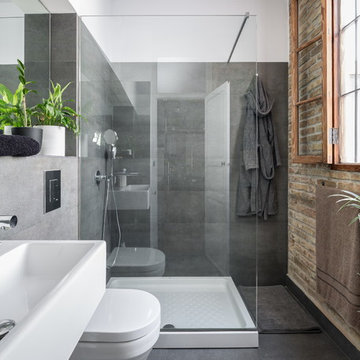
Photo of a medium sized industrial grey and white shower room bathroom in Valencia with a trough sink, a corner shower, grey walls, grey tiles, stone slabs and ceramic flooring.
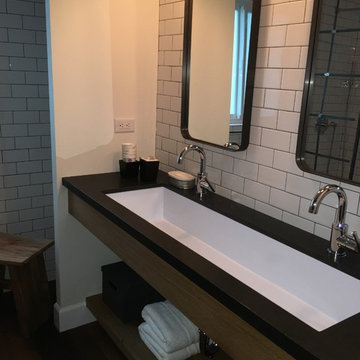
This is an example of a medium sized urban ensuite bathroom in Los Angeles with open cabinets, a walk-in shower, white tiles, metro tiles, white walls, a trough sink and solid surface worktops.
Industrial Bathroom with a Trough Sink Ideas and Designs
1

 Shelves and shelving units, like ladder shelves, will give you extra space without taking up too much floor space. Also look for wire, wicker or fabric baskets, large and small, to store items under or next to the sink, or even on the wall.
Shelves and shelving units, like ladder shelves, will give you extra space without taking up too much floor space. Also look for wire, wicker or fabric baskets, large and small, to store items under or next to the sink, or even on the wall.  The sink, the mirror, shower and/or bath are the places where you might want the clearest and strongest light. You can use these if you want it to be bright and clear. Otherwise, you might want to look at some soft, ambient lighting in the form of chandeliers, short pendants or wall lamps. You could use accent lighting around your industrial bath in the form to create a tranquil, spa feel, as well.
The sink, the mirror, shower and/or bath are the places where you might want the clearest and strongest light. You can use these if you want it to be bright and clear. Otherwise, you might want to look at some soft, ambient lighting in the form of chandeliers, short pendants or wall lamps. You could use accent lighting around your industrial bath in the form to create a tranquil, spa feel, as well. 