Industrial Bathroom with a Walk-in Shower Ideas and Designs
Refine by:
Budget
Sort by:Popular Today
1 - 20 of 886 photos
Item 1 of 3

Previously renovated with a two-story addition in the 80’s, the home’s square footage had been increased, but the current homeowners struggled to integrate the old with the new.
An oversized fireplace and awkward jogged walls added to the challenges on the main floor, along with dated finishes. While on the second floor, a poorly configured layout was not functional for this expanding family.
From the front entrance, we can see the fireplace was removed between the living room and dining rooms, creating greater sight lines and allowing for more traditional archways between rooms.
At the back of the home, we created a new mudroom area, and updated the kitchen with custom two-tone millwork, countertops and finishes. These main floor changes work together to create a home more reflective of the homeowners’ tastes.
On the second floor, the master suite was relocated and now features a beautiful custom ensuite, walk-in closet and convenient adjacency to the new laundry room.
Gordon King Photography
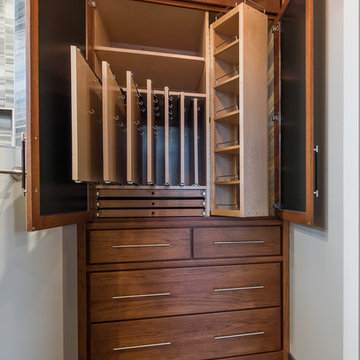
Handcrafted custom jewelery Armoire in Hickory is every woman's dream armoire. Built floor to ceiling, this armoire was designed with function in mind. Multiple adjustable pull out hook boards, rotating adjustable shelves for items such as scarves, interior jewelry organizers within drawers. Mirrored front doors. the 24" deep cabinet on top opens toward the ceiling and has soft close rail system.
Buras Photography

Jason Roehner
This is an example of an industrial bathroom in Phoenix with wooden worktops, white tiles, metro tiles, a freestanding bath, an integrated sink, white walls, medium hardwood flooring, flat-panel cabinets, medium wood cabinets, a walk-in shower, an open shower and brown worktops.
This is an example of an industrial bathroom in Phoenix with wooden worktops, white tiles, metro tiles, a freestanding bath, an integrated sink, white walls, medium hardwood flooring, flat-panel cabinets, medium wood cabinets, a walk-in shower, an open shower and brown worktops.
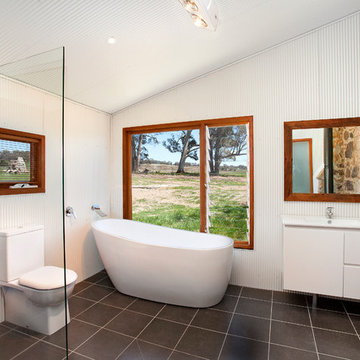
bath with a view
Industrial bathroom in Sydney with a freestanding bath, a walk-in shower and an open shower.
Industrial bathroom in Sydney with a freestanding bath, a walk-in shower and an open shower.

A modern ensuite with a calming spa like colour palette. Walls are tiled in mosaic stone tile. The open leg vanity, white accents and a glass shower enclosure create the feeling of airiness.
Mark Burstyn Photography
http://www.markburstyn.com/
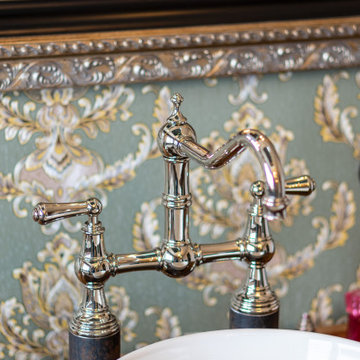
Ob in einer klassisch gestalteten Country Küche oder in einem Badezimmer im Loft Style - unsere Perrin & Rowe Küchenarmatur "Provence" mach überall eine gute Figur.
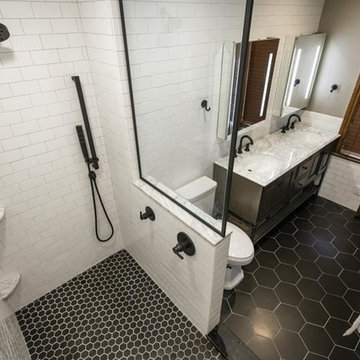
Design ideas for a medium sized industrial ensuite bathroom in Indianapolis with recessed-panel cabinets, dark wood cabinets, a walk-in shower, white tiles, metro tiles, grey walls, ceramic flooring, a submerged sink, marble worktops, black floors, an open shower and grey worktops.
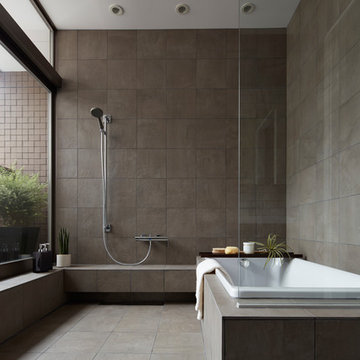
Urban bathroom in Tokyo with a corner bath, a walk-in shower, grey tiles, grey walls, grey floors and an open shower.
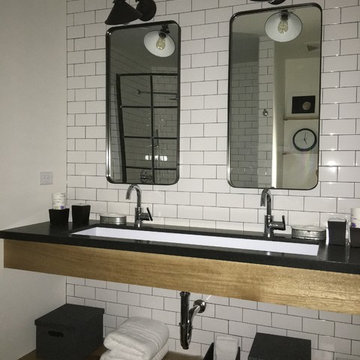
Inspiration for a medium sized urban ensuite bathroom in Los Angeles with open cabinets, a walk-in shower, white tiles, metro tiles, white walls, a trough sink and solid surface worktops.
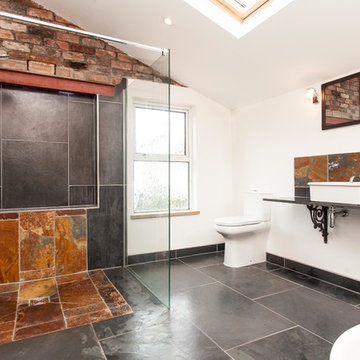
Photo of a medium sized industrial bathroom in Other with a freestanding bath, a walk-in shower, black tiles, stone tiles, white walls, slate flooring, a vessel sink, a two-piece toilet and an open shower.

From little things, big things grow. This project originated with a request for a custom sofa. It evolved into decorating and furnishing the entire lower floor of an urban apartment. The distinctive building featured industrial origins and exposed metal framed ceilings. Part of our brief was to address the unfinished look of the ceiling, while retaining the soaring height. The solution was to box out the trimmers between each beam, strengthening the visual impact of the ceiling without detracting from the industrial look or ceiling height.
We also enclosed the void space under the stairs to create valuable storage and completed a full repaint to round out the building works. A textured stone paint in a contrasting colour was applied to the external brick walls to soften the industrial vibe. Floor rugs and window treatments added layers of texture and visual warmth. Custom designed bookshelves were created to fill the double height wall in the lounge room.
With the success of the living areas, a kitchen renovation closely followed, with a brief to modernise and consider functionality. Keeping the same footprint, we extended the breakfast bar slightly and exchanged cupboards for drawers to increase storage capacity and ease of access. During the kitchen refurbishment, the scope was again extended to include a redesign of the bathrooms, laundry and powder room.
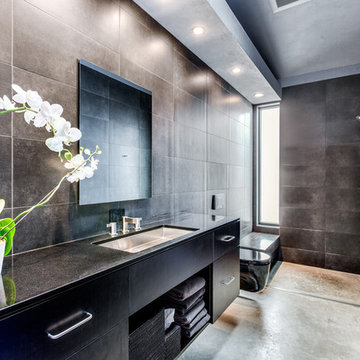
Photo of an industrial bathroom in Denver with flat-panel cabinets, black cabinets, a walk-in shower, grey tiles, grey walls, a submerged sink, grey floors and an open shower.

Nicolas Arellano
Design ideas for a medium sized urban ensuite half tiled bathroom in New York with a vessel sink, flat-panel cabinets, light wood cabinets, a walk-in shower, a one-piece toilet, beige tiles, porcelain tiles, white walls, ceramic flooring and an open shower.
Design ideas for a medium sized urban ensuite half tiled bathroom in New York with a vessel sink, flat-panel cabinets, light wood cabinets, a walk-in shower, a one-piece toilet, beige tiles, porcelain tiles, white walls, ceramic flooring and an open shower.
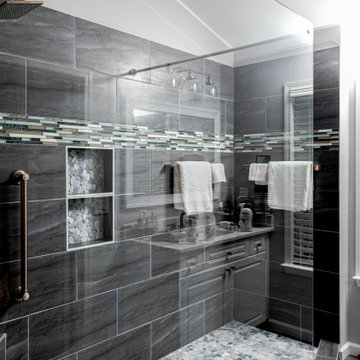
When deciding to either keep a tub and shower or take out the tub and expand the shower in the master bathroom is solely dependent on a homeowner's preference. Although having a tub in the master bathroom is still a desired feature for home buyer's, especially for those who have or are excepting children, there's no definitive proof that having a tub is going to guarantee a higher rate of return on the investment.
This chic and modern shower is easily accessible. The expanded room provides the ability to move around freely without constraint and makes showering more welcoming and relaxing. This shower is a great addition and can be highly beneficial in the future to any individuals who are elderly, wheelchair bound or have mobility impairments. Fixtures and furnishings such as the grab bar, a bench and hand shower also makes the shower more user friendly.
The decision to take out the tub and make the shower larger has visually transformed this master bathroom and created a spacious feel. The shower is a wonderful upgrade and has added value and style to our client's beautiful home.
Check out the before and after photographs as well as the video!
Here are some of the materials that were used for this transformation:
12x24 Porcelain Lara Dark Grey
6" Shower band of Keystone Interlocking Mosaic Tile
Delta fixtures throughout
Ranier Quartz vanity countertops
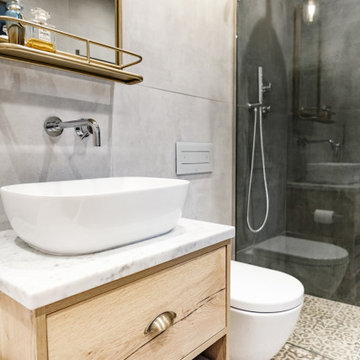
Design ideas for a medium sized industrial ensuite bathroom in London with medium wood cabinets, a built-in bath, a walk-in shower, a wall mounted toilet, grey tiles, porcelain tiles, grey walls, porcelain flooring, a vessel sink, marble worktops, an open shower, a wall niche, a single sink and a floating vanity unit.
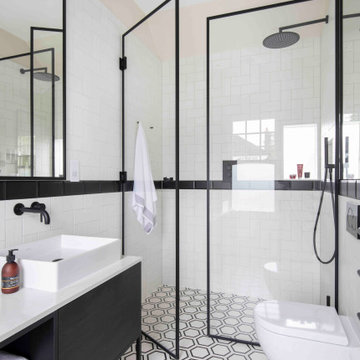
We designed and fitted this fully bespoke walk-in shower to compliment the black accessories and black fittings. Metro-style, geometric tiles have been laid in an unusual way to add interest to the space.
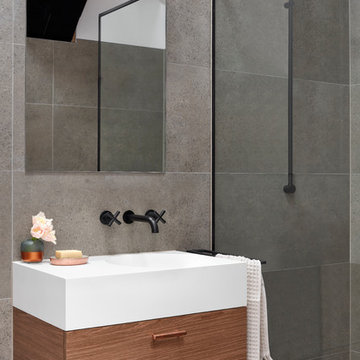
Designer: Vanessa Cook
Photographer: Tom Roe
Design ideas for a small urban shower room bathroom in Melbourne with flat-panel cabinets, dark wood cabinets, a walk-in shower, a one-piece toilet, grey tiles, porcelain tiles, porcelain flooring, an integrated sink, solid surface worktops, grey floors and an open shower.
Design ideas for a small urban shower room bathroom in Melbourne with flat-panel cabinets, dark wood cabinets, a walk-in shower, a one-piece toilet, grey tiles, porcelain tiles, porcelain flooring, an integrated sink, solid surface worktops, grey floors and an open shower.

Photo of an urban shower room bathroom in Other with a walk-in shower, grey walls, concrete flooring and an open shower.
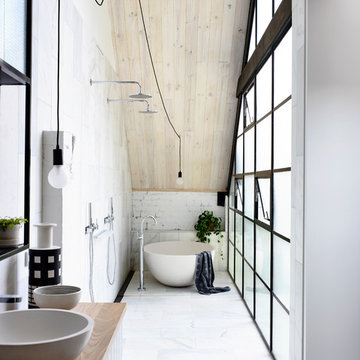
Derek Swalwell
Design ideas for an urban ensuite bathroom in Melbourne with a freestanding bath, a walk-in shower, white walls, a vessel sink, wooden worktops, white floors, an open shower and brown worktops.
Design ideas for an urban ensuite bathroom in Melbourne with a freestanding bath, a walk-in shower, white walls, a vessel sink, wooden worktops, white floors, an open shower and brown worktops.
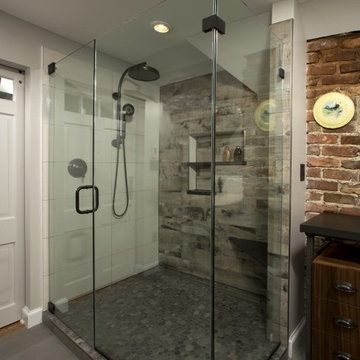
Four Brothers LLC
Design ideas for a large industrial ensuite bathroom in DC Metro with dark wood cabinets, solid surface worktops, a walk-in shower, grey tiles, porcelain tiles, grey walls, porcelain flooring, open cabinets, a two-piece toilet, a trough sink, grey floors and a hinged door.
Design ideas for a large industrial ensuite bathroom in DC Metro with dark wood cabinets, solid surface worktops, a walk-in shower, grey tiles, porcelain tiles, grey walls, porcelain flooring, open cabinets, a two-piece toilet, a trough sink, grey floors and a hinged door.
Industrial Bathroom with a Walk-in Shower Ideas and Designs
1

 Shelves and shelving units, like ladder shelves, will give you extra space without taking up too much floor space. Also look for wire, wicker or fabric baskets, large and small, to store items under or next to the sink, or even on the wall.
Shelves and shelving units, like ladder shelves, will give you extra space without taking up too much floor space. Also look for wire, wicker or fabric baskets, large and small, to store items under or next to the sink, or even on the wall.  The sink, the mirror, shower and/or bath are the places where you might want the clearest and strongest light. You can use these if you want it to be bright and clear. Otherwise, you might want to look at some soft, ambient lighting in the form of chandeliers, short pendants or wall lamps. You could use accent lighting around your industrial bath in the form to create a tranquil, spa feel, as well.
The sink, the mirror, shower and/or bath are the places where you might want the clearest and strongest light. You can use these if you want it to be bright and clear. Otherwise, you might want to look at some soft, ambient lighting in the form of chandeliers, short pendants or wall lamps. You could use accent lighting around your industrial bath in the form to create a tranquil, spa feel, as well. 