Industrial Bathroom with Ceramic Tiles Ideas and Designs
Refine by:
Budget
Sort by:Popular Today
1 - 20 of 1,161 photos
Item 1 of 3

This is an example of a medium sized urban ensuite wet room bathroom in Detroit with flat-panel cabinets, grey cabinets, a wall mounted toilet, black tiles, ceramic tiles, grey walls, ceramic flooring, a trough sink, concrete worktops, grey floors, a hinged door, grey worktops, a wall niche, a single sink and a floating vanity unit.

Huntsmore handled the complete design and build of this bathroom extension in Brook Green, W14. Planning permission was gained for the new rear extension at first-floor level. Huntsmore then managed the interior design process, specifying all finishing details. The client wanted to pursue an industrial style with soft accents of pinkThe proposed room was small, so a number of bespoke items were selected to make the most of the space. To compliment the large format concrete effect tiles, this concrete sink was specially made by Warrington & Rose. This met the client's exacting requirements, with a deep basin area for washing and extra counter space either side to keep everyday toiletries and luxury soapsBespoke cabinetry was also built by Huntsmore with a reeded finish to soften the industrial concrete. A tall unit was built to act as bathroom storage, and a vanity unit created to complement the concrete sink. The joinery was finished in Mylands' 'Rose Theatre' paintThe industrial theme was further continued with Crittall-style steel bathroom screen and doors entering the bathroom. The black steel works well with the pink and grey concrete accents through the bathroom. Finally, to soften the concrete throughout the scheme, the client requested a reindeer moss living wall. This is a natural moss, and draws in moisture and humidity as well as softening the room.

Design ideas for a small urban ensuite bathroom in Paris with grey cabinets, white tiles, ceramic tiles, white walls, concrete flooring, solid surface worktops, grey floors, white worktops, a wall niche, a single sink, a freestanding vanity unit, flat-panel cabinets and a built-in sink.
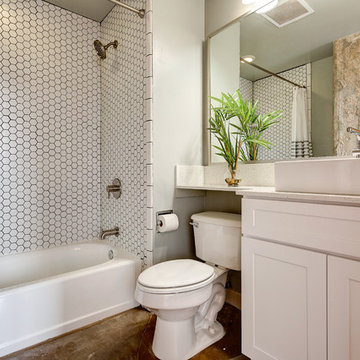
Small industrial ensuite bathroom in Austin with shaker cabinets, white cabinets, a built-in bath, a shower/bath combination, a one-piece toilet, white tiles, ceramic tiles, grey walls, concrete flooring, a vessel sink, engineered stone worktops, grey floors and a shower curtain.
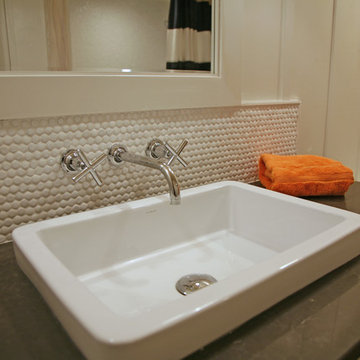
Drop in sinks with wall mounted faucets are perfect in casual settings. With the 8" penny tile backsplash inset in board and batten walls~ everything white adds more dimension!

Main Floor Bathroom Renovation
Photo of a small industrial shower room bathroom in Toronto with shaker cabinets, blue cabinets, a built-in shower, a two-piece toilet, white tiles, ceramic tiles, white walls, mosaic tile flooring, a submerged sink, engineered stone worktops, grey floors, an open shower, black worktops, a wall niche, a single sink and a built in vanity unit.
Photo of a small industrial shower room bathroom in Toronto with shaker cabinets, blue cabinets, a built-in shower, a two-piece toilet, white tiles, ceramic tiles, white walls, mosaic tile flooring, a submerged sink, engineered stone worktops, grey floors, an open shower, black worktops, a wall niche, a single sink and a built in vanity unit.
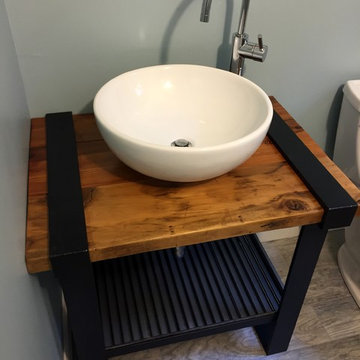
Design ideas for a small industrial bathroom in Boston with medium wood cabinets, a two-piece toilet, grey tiles, ceramic tiles, blue walls, ceramic flooring, a vessel sink and wooden worktops.
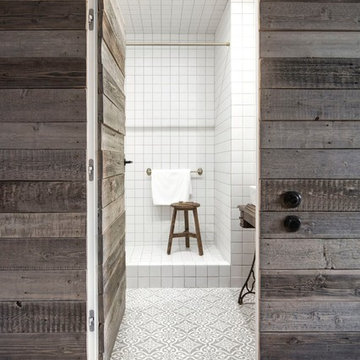
INT2 architecture
This is an example of a small industrial shower room bathroom in Moscow with an alcove shower, white tiles, ceramic tiles, ceramic flooring, a shower curtain and grey floors.
This is an example of a small industrial shower room bathroom in Moscow with an alcove shower, white tiles, ceramic tiles, ceramic flooring, a shower curtain and grey floors.
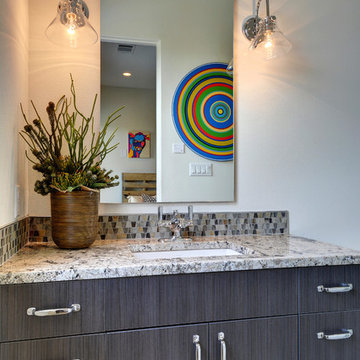
This is an example of a small industrial family bathroom in Austin with a submerged sink, flat-panel cabinets, black cabinets, granite worktops, an alcove shower, a two-piece toilet, white tiles, ceramic tiles, white walls and porcelain flooring.

From little things, big things grow. This project originated with a request for a custom sofa. It evolved into decorating and furnishing the entire lower floor of an urban apartment. The distinctive building featured industrial origins and exposed metal framed ceilings. Part of our brief was to address the unfinished look of the ceiling, while retaining the soaring height. The solution was to box out the trimmers between each beam, strengthening the visual impact of the ceiling without detracting from the industrial look or ceiling height.
We also enclosed the void space under the stairs to create valuable storage and completed a full repaint to round out the building works. A textured stone paint in a contrasting colour was applied to the external brick walls to soften the industrial vibe. Floor rugs and window treatments added layers of texture and visual warmth. Custom designed bookshelves were created to fill the double height wall in the lounge room.
With the success of the living areas, a kitchen renovation closely followed, with a brief to modernise and consider functionality. Keeping the same footprint, we extended the breakfast bar slightly and exchanged cupboards for drawers to increase storage capacity and ease of access. During the kitchen refurbishment, the scope was again extended to include a redesign of the bathrooms, laundry and powder room.

The Redfern project - Ensuite Bathroom!
Using our Potts Point marble look tile and our Riverton matt white subway tile
This is an example of an urban bathroom in Sydney with black cabinets, a double shower, white tiles, marble flooring, tiled worktops, a wall niche, a single sink, wainscoting and ceramic tiles.
This is an example of an urban bathroom in Sydney with black cabinets, a double shower, white tiles, marble flooring, tiled worktops, a wall niche, a single sink, wainscoting and ceramic tiles.

ELYSIAN MINIMAL MIXER & SPOUT SET – BRUSHED BRASS
Urban ensuite bathroom in Gold Coast - Tweed with white walls, a vessel sink, granite worktops, white worktops, a single sink, a floating vanity unit, ceramic tiles, terrazzo flooring, flat-panel cabinets, light wood cabinets, grey tiles and grey floors.
Urban ensuite bathroom in Gold Coast - Tweed with white walls, a vessel sink, granite worktops, white worktops, a single sink, a floating vanity unit, ceramic tiles, terrazzo flooring, flat-panel cabinets, light wood cabinets, grey tiles and grey floors.

Inspiration for a small industrial ensuite bathroom in New York with black cabinets, a built-in bath, a shower/bath combination, a one-piece toilet, white tiles, ceramic tiles, white walls, cement flooring, a built-in sink, marble worktops, black floors, a shower curtain and white worktops.
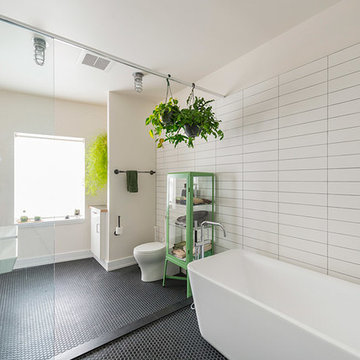
Inspiration for a large urban ensuite wet room bathroom in Philadelphia with a freestanding bath, a one-piece toilet, black tiles, white tiles, ceramic tiles, white walls, ceramic flooring and a wall-mounted sink.
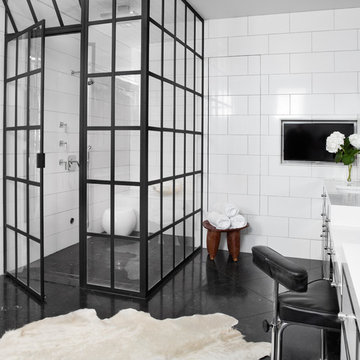
The shower enclosure echoes the Clerestory windows of the main living space.
Photo by Adam Milliron
Inspiration for a medium sized urban ensuite bathroom in Other with glass-front cabinets, white cabinets, a corner shower, white tiles, ceramic tiles, white walls, marble flooring, black floors, a hinged door, a one-piece toilet, a built-in sink and solid surface worktops.
Inspiration for a medium sized urban ensuite bathroom in Other with glass-front cabinets, white cabinets, a corner shower, white tiles, ceramic tiles, white walls, marble flooring, black floors, a hinged door, a one-piece toilet, a built-in sink and solid surface worktops.
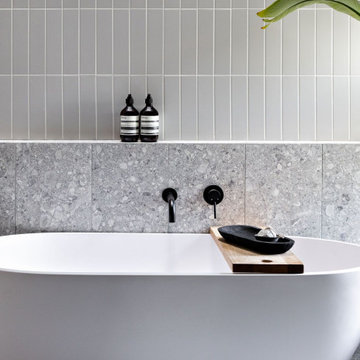
The Redfern project - Main Bathroom!
Using our Stirling terrazzo look tile in grey paired with the Riverton matt subway in grey
Design ideas for an urban bathroom in Sydney with white cabinets, a freestanding bath, grey tiles, ceramic tiles, grey walls, porcelain flooring, tiled worktops, grey floors, a wall niche and double sinks.
Design ideas for an urban bathroom in Sydney with white cabinets, a freestanding bath, grey tiles, ceramic tiles, grey walls, porcelain flooring, tiled worktops, grey floors, a wall niche and double sinks.
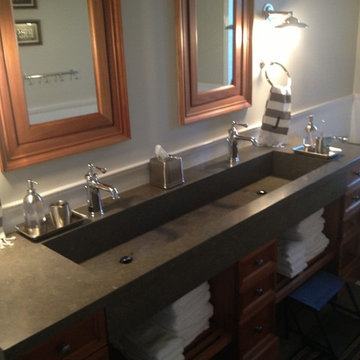
Classic subway tile wainscoting paired with Blue Lagos Limestone is the perfect combinations for this fun kids' bathroom. The Blue Lagos integrated trough sink is set atop a furniture-like cabinet. The tub deck is also made of Blue Lagos Limestone.
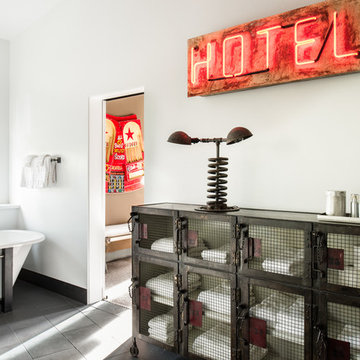
Drew Kelly
Photo of a large industrial ensuite bathroom in Sacramento with a freestanding bath, white walls, grey tiles, ceramic tiles and porcelain flooring.
Photo of a large industrial ensuite bathroom in Sacramento with a freestanding bath, white walls, grey tiles, ceramic tiles and porcelain flooring.
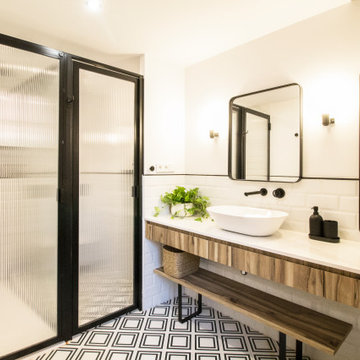
Design ideas for an urban grey and black ensuite wet room bathroom in Barcelona with white cabinets, white tiles, ceramic tiles, white walls, ceramic flooring, a vessel sink, black floors, a hinged door, white worktops, a single sink and a built in vanity unit.
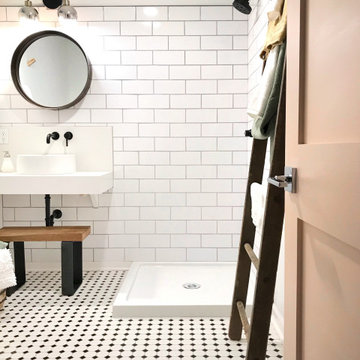
The small basement block window acts much like a skylight in this bright and fresh guest bathroom of the basement guest room. The floating quartz vanity, matte black fixtures, round mirror, and custom reclaimed wood and steel bench provide both style and function for the small footprint.
Enlarged subway tile provides a nice counterpoint to the retro floor tile. The introduction of wooden hooks found on Etsy and the reclaimed bench top add warmth to the predominately white space as do the blush pink towels.
Industrial Bathroom with Ceramic Tiles Ideas and Designs
1

 Shelves and shelving units, like ladder shelves, will give you extra space without taking up too much floor space. Also look for wire, wicker or fabric baskets, large and small, to store items under or next to the sink, or even on the wall.
Shelves and shelving units, like ladder shelves, will give you extra space without taking up too much floor space. Also look for wire, wicker or fabric baskets, large and small, to store items under or next to the sink, or even on the wall.  The sink, the mirror, shower and/or bath are the places where you might want the clearest and strongest light. You can use these if you want it to be bright and clear. Otherwise, you might want to look at some soft, ambient lighting in the form of chandeliers, short pendants or wall lamps. You could use accent lighting around your industrial bath in the form to create a tranquil, spa feel, as well.
The sink, the mirror, shower and/or bath are the places where you might want the clearest and strongest light. You can use these if you want it to be bright and clear. Otherwise, you might want to look at some soft, ambient lighting in the form of chandeliers, short pendants or wall lamps. You could use accent lighting around your industrial bath in the form to create a tranquil, spa feel, as well. 