Industrial Bathroom with Green Walls Ideas and Designs
Refine by:
Budget
Sort by:Popular Today
1 - 20 of 134 photos
Item 1 of 3
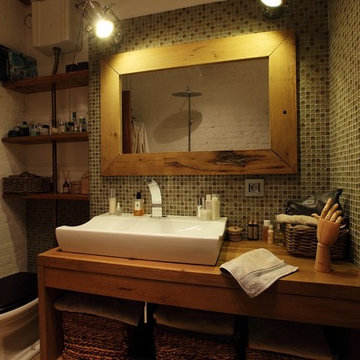
Design ideas for a small urban shower room bathroom in Moscow with mosaic tiles, a vessel sink, wooden worktops, a two-piece toilet, green walls and brown worktops.

Brick bathroom wall and bold colors make this half bath interesting.
Small urban shower room bathroom in Salt Lake City with white cabinets, a wall mounted toilet, green tiles, green walls, concrete flooring, a pedestal sink, grey floors, an enclosed toilet, a single sink, a freestanding vanity unit and brick walls.
Small urban shower room bathroom in Salt Lake City with white cabinets, a wall mounted toilet, green tiles, green walls, concrete flooring, a pedestal sink, grey floors, an enclosed toilet, a single sink, a freestanding vanity unit and brick walls.

Photo of a medium sized industrial shower room bathroom in Other with open cabinets, yellow cabinets, an alcove shower, a two-piece toilet, grey tiles, white tiles, metro tiles, green walls, ceramic flooring and a console sink.
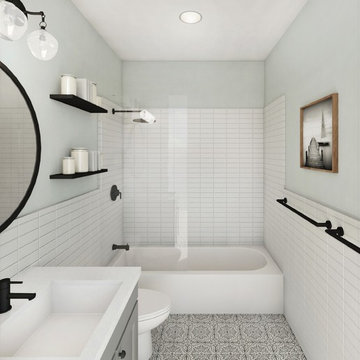
Industrial farmhouse bathroom. Photo credit: Anda Design + Build
Design ideas for an industrial bathroom in New York with grey cabinets, yellow tiles, ceramic tiles, green walls, cement flooring, a submerged sink, engineered stone worktops, grey floors and white worktops.
Design ideas for an industrial bathroom in New York with grey cabinets, yellow tiles, ceramic tiles, green walls, cement flooring, a submerged sink, engineered stone worktops, grey floors and white worktops.
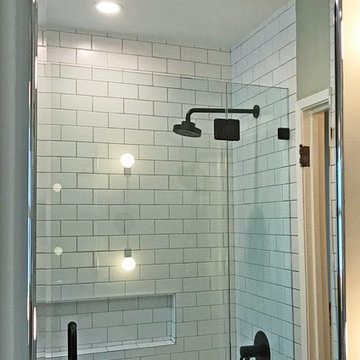
Small industrial ensuite bathroom in Los Angeles with flat-panel cabinets, brown cabinets, a built-in bath, an alcove shower, a bidet, grey tiles, marble tiles, green walls, ceramic flooring, a submerged sink, concrete worktops, grey floors and an open shower.
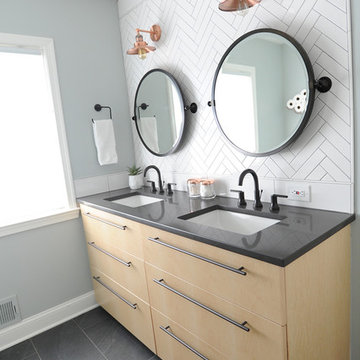
A teenager's bathroom gets a fun update with an industrial feel. The copper lights and bronze hardware pop on the white herringbone tile wall. The custom vanity has three working drawers to store it all with clean-lined pulls.
Photography by Stephanie London Photography
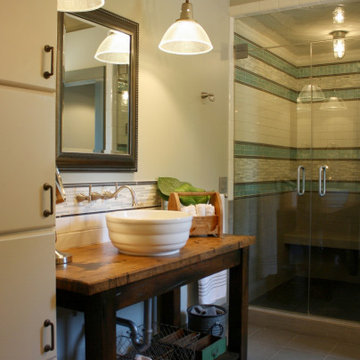
Photo of a medium sized urban ensuite bathroom in Wichita with open cabinets, brown cabinets, an alcove shower, multi-coloured tiles, glass tiles, green walls, porcelain flooring, a vessel sink, wooden worktops, grey floors, a hinged door, brown worktops, an enclosed toilet, a single sink and a freestanding vanity unit.

Small industrial shower room bathroom in Saint Petersburg with flat-panel cabinets, grey cabinets, a corner shower, a wall mounted toilet, white tiles, ceramic tiles, green walls, porcelain flooring, a built-in sink, solid surface worktops, black floors, a sliding door, black worktops, a single sink and a freestanding vanity unit.

Photo by Ross Anania
Industrial bathroom in Seattle with a freestanding bath, a corner shower, black tiles, a one-piece toilet, porcelain tiles, green walls, concrete flooring, a submerged sink and feature lighting.
Industrial bathroom in Seattle with a freestanding bath, a corner shower, black tiles, a one-piece toilet, porcelain tiles, green walls, concrete flooring, a submerged sink and feature lighting.
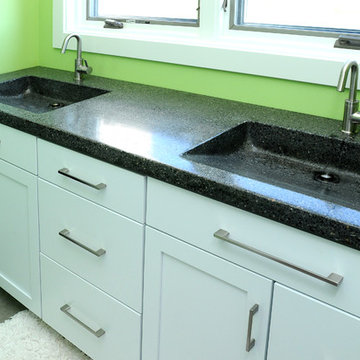
Bathroom vanity with concrete poured counter top and sink.
Hal Kearney, Photographer
Design ideas for a medium sized industrial bathroom in Other with an integrated sink, flat-panel cabinets, white cabinets, concrete worktops, green walls and concrete flooring.
Design ideas for a medium sized industrial bathroom in Other with an integrated sink, flat-panel cabinets, white cabinets, concrete worktops, green walls and concrete flooring.

Huntsmore handled the complete design and build of this bathroom extension in Brook Green, W14. Planning permission was gained for the new rear extension at first-floor level. Huntsmore then managed the interior design process, specifying all finishing details. The client wanted to pursue an industrial style with soft accents of pinkThe proposed room was small, so a number of bespoke items were selected to make the most of the space. To compliment the large format concrete effect tiles, this concrete sink was specially made by Warrington & Rose. This met the client's exacting requirements, with a deep basin area for washing and extra counter space either side to keep everyday toiletries and luxury soapsBespoke cabinetry was also built by Huntsmore with a reeded finish to soften the industrial concrete. A tall unit was built to act as bathroom storage, and a vanity unit created to complement the concrete sink. The joinery was finished in Mylands' 'Rose Theatre' paintThe industrial theme was further continued with Crittall-style steel bathroom screen and doors entering the bathroom. The black steel works well with the pink and grey concrete accents through the bathroom. Finally, to soften the concrete throughout the scheme, the client requested a reindeer moss living wall. This is a natural moss, and draws in moisture and humidity as well as softening the room.
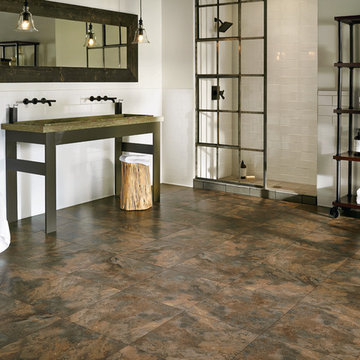
Industrial bathroom in Orlando with raised-panel cabinets, dark wood cabinets, an alcove bath, an alcove shower, green walls, slate flooring, a submerged sink, granite worktops, beige floors and a hinged door.
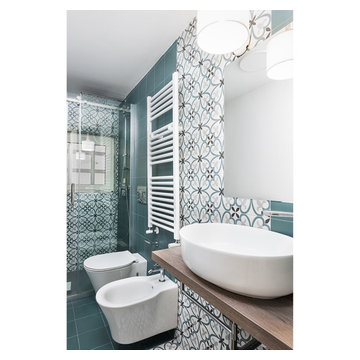
Bagno minimal arrichito dai colore verde e dal decoro delle cementine
This is an example of a small urban shower room bathroom in Rome with a built-in shower, a two-piece toilet, green tiles, porcelain tiles, green walls, porcelain flooring, a vessel sink, wooden worktops, green floors, a sliding door, beige worktops, a single sink, a floating vanity unit and a drop ceiling.
This is an example of a small urban shower room bathroom in Rome with a built-in shower, a two-piece toilet, green tiles, porcelain tiles, green walls, porcelain flooring, a vessel sink, wooden worktops, green floors, a sliding door, beige worktops, a single sink, a floating vanity unit and a drop ceiling.
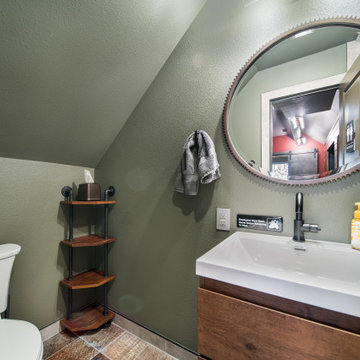
Design ideas for a small industrial bathroom in Little Rock with flat-panel cabinets, brown cabinets, a two-piece toilet, multi-coloured tiles, cement tiles, green walls, cement flooring, a console sink, engineered stone worktops, brown floors, a sliding door, white worktops, a single sink and a floating vanity unit.
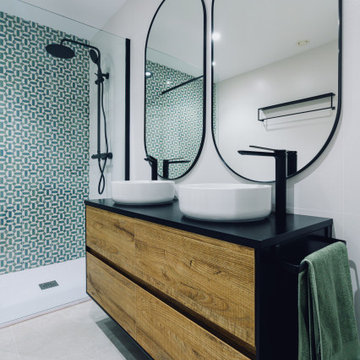
Baño principal con mueble de estilo industrial en color negro y madera y 2 lavabos sobre encimera. Ducha con mampara fija y grifería en negro
Design ideas for a medium sized urban ensuite bathroom in Madrid with black cabinets, a built-in shower, a two-piece toilet, white tiles, ceramic tiles, green walls, ceramic flooring, a vessel sink, solid surface worktops, grey floors, an open shower, black worktops, double sinks and a floating vanity unit.
Design ideas for a medium sized urban ensuite bathroom in Madrid with black cabinets, a built-in shower, a two-piece toilet, white tiles, ceramic tiles, green walls, ceramic flooring, a vessel sink, solid surface worktops, grey floors, an open shower, black worktops, double sinks and a floating vanity unit.
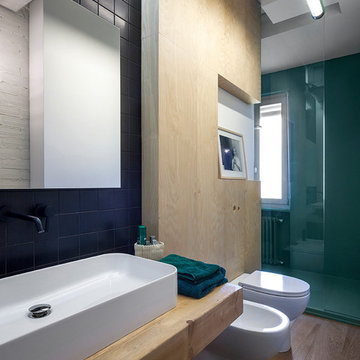
©beppe giardino
Urban bathroom in New York with a corner shower, a bidet, black tiles, green walls, a vessel sink, wooden worktops, brown floors, a sliding door and beige worktops.
Urban bathroom in New York with a corner shower, a bidet, black tiles, green walls, a vessel sink, wooden worktops, brown floors, a sliding door and beige worktops.
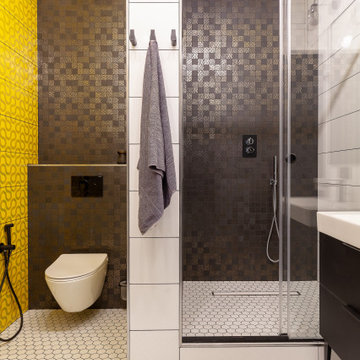
Inspiration for a medium sized urban shower room bathroom in Moscow with flat-panel cabinets, black cabinets, an alcove shower, a wall mounted toilet, yellow tiles, ceramic tiles, green walls, mosaic tile flooring, a built-in sink, solid surface worktops, white floors, a sliding door and white worktops.

Huntsmore handled the complete design and build of this bathroom extension in Brook Green, W14. Planning permission was gained for the new rear extension at first-floor level. Huntsmore then managed the interior design process, specifying all finishing details. The client wanted to pursue an industrial style with soft accents of pinkThe proposed room was small, so a number of bespoke items were selected to make the most of the space. To compliment the large format concrete effect tiles, this concrete sink was specially made by Warrington & Rose. This met the client's exacting requirements, with a deep basin area for washing and extra counter space either side to keep everyday toiletries and luxury soapsBespoke cabinetry was also built by Huntsmore with a reeded finish to soften the industrial concrete. A tall unit was built to act as bathroom storage, and a vanity unit created to complement the concrete sink. The joinery was finished in Mylands' 'Rose Theatre' paintThe industrial theme was further continued with Crittall-style steel bathroom screen and doors entering the bathroom. The black steel works well with the pink and grey concrete accents through the bathroom. Finally, to soften the concrete throughout the scheme, the client requested a reindeer moss living wall. This is a natural moss, and draws in moisture and humidity as well as softening the room.
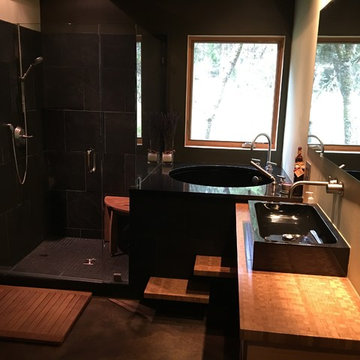
This is an example of a medium sized urban bathroom in Other with open cabinets, light wood cabinets, a submerged bath, a corner shower, a two-piece toilet, black tiles, stone tiles, green walls, concrete flooring, a vessel sink and granite worktops.
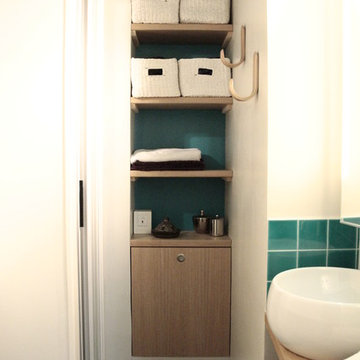
Etienne Lacouture
This is an example of a small industrial shower room bathroom in Nice with an alcove shower, a wall mounted toilet, green tiles, green walls, slate flooring, a vessel sink, wooden worktops, grey floors and a sliding door.
This is an example of a small industrial shower room bathroom in Nice with an alcove shower, a wall mounted toilet, green tiles, green walls, slate flooring, a vessel sink, wooden worktops, grey floors and a sliding door.
Industrial Bathroom with Green Walls Ideas and Designs
1

 Shelves and shelving units, like ladder shelves, will give you extra space without taking up too much floor space. Also look for wire, wicker or fabric baskets, large and small, to store items under or next to the sink, or even on the wall.
Shelves and shelving units, like ladder shelves, will give you extra space without taking up too much floor space. Also look for wire, wicker or fabric baskets, large and small, to store items under or next to the sink, or even on the wall.  The sink, the mirror, shower and/or bath are the places where you might want the clearest and strongest light. You can use these if you want it to be bright and clear. Otherwise, you might want to look at some soft, ambient lighting in the form of chandeliers, short pendants or wall lamps. You could use accent lighting around your industrial bath in the form to create a tranquil, spa feel, as well.
The sink, the mirror, shower and/or bath are the places where you might want the clearest and strongest light. You can use these if you want it to be bright and clear. Otherwise, you might want to look at some soft, ambient lighting in the form of chandeliers, short pendants or wall lamps. You could use accent lighting around your industrial bath in the form to create a tranquil, spa feel, as well. 