Industrial Bathroom with Metro Tiles Ideas and Designs
Refine by:
Budget
Sort by:Popular Today
1 - 20 of 553 photos

All black bathroom design with elongated hex tile.
This is an example of a medium sized urban shower room bathroom in New York with a one-piece toilet, cement flooring, black cabinets, black walls, an integrated sink, black floors, white worktops, recessed-panel cabinets, an alcove shower, grey tiles, metro tiles, solid surface worktops and an open shower.
This is an example of a medium sized urban shower room bathroom in New York with a one-piece toilet, cement flooring, black cabinets, black walls, an integrated sink, black floors, white worktops, recessed-panel cabinets, an alcove shower, grey tiles, metro tiles, solid surface worktops and an open shower.

Jason Roehner
This is an example of an industrial bathroom in Phoenix with wooden worktops, white tiles, metro tiles, a freestanding bath, an integrated sink, white walls, medium hardwood flooring, flat-panel cabinets, medium wood cabinets, a walk-in shower, an open shower and brown worktops.
This is an example of an industrial bathroom in Phoenix with wooden worktops, white tiles, metro tiles, a freestanding bath, an integrated sink, white walls, medium hardwood flooring, flat-panel cabinets, medium wood cabinets, a walk-in shower, an open shower and brown worktops.

Photography by Eduard Hueber / archphoto
North and south exposures in this 3000 square foot loft in Tribeca allowed us to line the south facing wall with two guest bedrooms and a 900 sf master suite. The trapezoid shaped plan creates an exaggerated perspective as one looks through the main living space space to the kitchen. The ceilings and columns are stripped to bring the industrial space back to its most elemental state. The blackened steel canopy and blackened steel doors were designed to complement the raw wood and wrought iron columns of the stripped space. Salvaged materials such as reclaimed barn wood for the counters and reclaimed marble slabs in the master bathroom were used to enhance the industrial feel of the space.

Modern, updated guest bath with industrial accents. Linear bronze penny tile pairs beautifully will antiqued taupe subway tile for a contemporary look, while the brown, black and white encaustic floor tile adds an eclectic flair. A classic black marble topped vanity and industrial shelving complete this one-of-a-kind space, ready to welcome any guest.
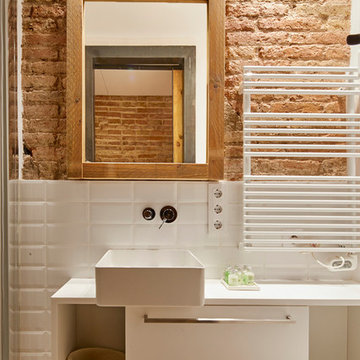
José Hevia
This is an example of an industrial bathroom in Barcelona with flat-panel cabinets, white cabinets, white tiles, metro tiles and a vessel sink.
This is an example of an industrial bathroom in Barcelona with flat-panel cabinets, white cabinets, white tiles, metro tiles and a vessel sink.

Francesca Novati
Design ideas for a medium sized urban shower room bathroom in Milan with beaded cabinets, dark wood cabinets, an alcove shower, a two-piece toilet, white tiles, metro tiles, white walls, ceramic flooring, a built-in sink, granite worktops, blue floors and a hinged door.
Design ideas for a medium sized urban shower room bathroom in Milan with beaded cabinets, dark wood cabinets, an alcove shower, a two-piece toilet, white tiles, metro tiles, white walls, ceramic flooring, a built-in sink, granite worktops, blue floors and a hinged door.

Duschvägg & Dörr: Design;
Vallonia
Fotograf:
Henrik Nero
Design ideas for a medium sized urban bathroom in Stockholm with open cabinets, black cabinets, white tiles, metro tiles, white walls, ceramic flooring, a built-in sink, multi-coloured floors and a hinged door.
Design ideas for a medium sized urban bathroom in Stockholm with open cabinets, black cabinets, white tiles, metro tiles, white walls, ceramic flooring, a built-in sink, multi-coloured floors and a hinged door.

This is an example of an expansive industrial ensuite bathroom in Other with open cabinets, dark wood cabinets, an alcove shower, a one-piece toilet, white tiles, metro tiles, white walls, vinyl flooring, a trough sink, wooden worktops, grey floors and an open shower.

Previously renovated with a two-story addition in the 80’s, the home’s square footage had been increased, but the current homeowners struggled to integrate the old with the new.
An oversized fireplace and awkward jogged walls added to the challenges on the main floor, along with dated finishes. While on the second floor, a poorly configured layout was not functional for this expanding family.
From the front entrance, we can see the fireplace was removed between the living room and dining rooms, creating greater sight lines and allowing for more traditional archways between rooms.
At the back of the home, we created a new mudroom area, and updated the kitchen with custom two-tone millwork, countertops and finishes. These main floor changes work together to create a home more reflective of the homeowners’ tastes.
On the second floor, the master suite was relocated and now features a beautiful custom ensuite, walk-in closet and convenient adjacency to the new laundry room.
Gordon King Photography

HVI
Photo of a medium sized industrial family bathroom in Los Angeles with open cabinets, medium wood cabinets, an alcove shower, a one-piece toilet, white tiles, metro tiles, white walls, a trough sink, granite worktops, porcelain flooring and brown floors.
Photo of a medium sized industrial family bathroom in Los Angeles with open cabinets, medium wood cabinets, an alcove shower, a one-piece toilet, white tiles, metro tiles, white walls, a trough sink, granite worktops, porcelain flooring and brown floors.

Photo of a medium sized urban ensuite bathroom in New York with open cabinets, light wood cabinets, a walk-in shower, a one-piece toilet, white tiles, white walls, ceramic flooring, granite worktops, an integrated sink, metro tiles and black floors.

This adorable little bathroom is in a 1930’s bungalow in Denver’s historic Park Hill neighborhood. The client hired us to help revamp their small, family bathroom. Halfway through the project we uncovered the brick wall and decided to leave the brick exposed. The texture of the brick plays well against the glossy white plumbing fixtures and the playful floor pattern.
I wrote an interesting blog post on this bathroom and the owner: Memories and Meaning: A Bathroom Renovation in Denver's Park Hill Neighborhood
Photography by Sara Yoder.

New View Photography
Design ideas for a medium sized industrial bathroom in Raleigh with black cabinets, a wall mounted toilet, white tiles, metro tiles, white walls, porcelain flooring, a submerged sink, engineered stone worktops, brown floors, a hinged door, an alcove shower and flat-panel cabinets.
Design ideas for a medium sized industrial bathroom in Raleigh with black cabinets, a wall mounted toilet, white tiles, metro tiles, white walls, porcelain flooring, a submerged sink, engineered stone worktops, brown floors, a hinged door, an alcove shower and flat-panel cabinets.

Landmarked townhouse gut renovation. Master bathroom with white wainscoting, subway tile, and black and white design.
This is an example of a medium sized industrial ensuite bathroom in New York with a built-in bath, a shower/bath combination, a two-piece toilet, white tiles, metro tiles, white walls, mosaic tile flooring, a trough sink, white floors and a shower curtain.
This is an example of a medium sized industrial ensuite bathroom in New York with a built-in bath, a shower/bath combination, a two-piece toilet, white tiles, metro tiles, white walls, mosaic tile flooring, a trough sink, white floors and a shower curtain.
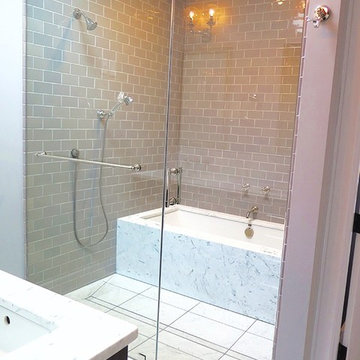
Beautiful tile and marble master bathroom. The soaking tub is encased in marble and enclosed inside of the frameless glass shower. Subway tile lines the shower walls. Marble tiles line the floor.
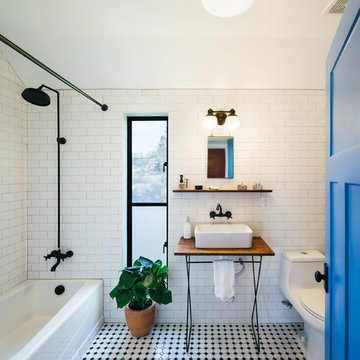
Photo by Amanda Kirkpatrick
Urban bathroom in Austin with a vessel sink, wooden worktops, an alcove bath, a shower/bath combination, a one-piece toilet, white tiles, metro tiles, multi-coloured floors and brown worktops.
Urban bathroom in Austin with a vessel sink, wooden worktops, an alcove bath, a shower/bath combination, a one-piece toilet, white tiles, metro tiles, multi-coloured floors and brown worktops.
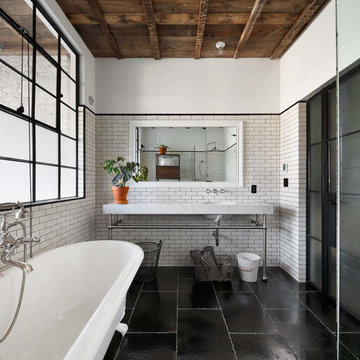
Landmarked townhouse gut renovation. Master bathroom with white wainscoting, subway tile, and black and white design.
Design ideas for a medium sized industrial shower room bathroom in New York with a built-in bath, a two-piece toilet, white tiles, metro tiles, white walls, a submerged sink, black floors and white worktops.
Design ideas for a medium sized industrial shower room bathroom in New York with a built-in bath, a two-piece toilet, white tiles, metro tiles, white walls, a submerged sink, black floors and white worktops.
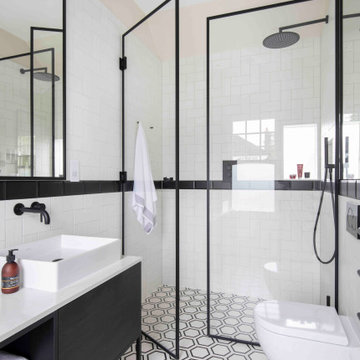
We designed and fitted this fully bespoke walk-in shower to compliment the black accessories and black fittings. Metro-style, geometric tiles have been laid in an unusual way to add interest to the space.
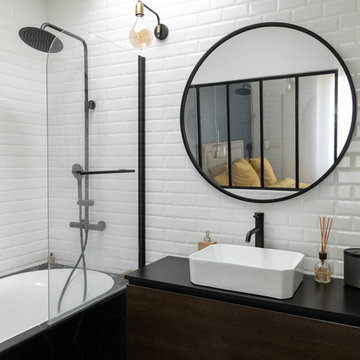
Nous avons rénové cet appartement à Pantin pour un homme célibataire. Toutes les tendances fortes de l'année sont présentes dans ce projet : une chambre bleue avec verrière industrielle, une salle de bain black & white à carrelage blanc et robinetterie chromée noire et une cuisine élégante aux teintes vertes.

Photo of a medium sized industrial shower room bathroom in Other with open cabinets, yellow cabinets, an alcove shower, a two-piece toilet, grey tiles, white tiles, metro tiles, green walls, ceramic flooring and a console sink.
Industrial Bathroom with Metro Tiles Ideas and Designs
1

 Shelves and shelving units, like ladder shelves, will give you extra space without taking up too much floor space. Also look for wire, wicker or fabric baskets, large and small, to store items under or next to the sink, or even on the wall.
Shelves and shelving units, like ladder shelves, will give you extra space without taking up too much floor space. Also look for wire, wicker or fabric baskets, large and small, to store items under or next to the sink, or even on the wall.  The sink, the mirror, shower and/or bath are the places where you might want the clearest and strongest light. You can use these if you want it to be bright and clear. Otherwise, you might want to look at some soft, ambient lighting in the form of chandeliers, short pendants or wall lamps. You could use accent lighting around your industrial bath in the form to create a tranquil, spa feel, as well.
The sink, the mirror, shower and/or bath are the places where you might want the clearest and strongest light. You can use these if you want it to be bright and clear. Otherwise, you might want to look at some soft, ambient lighting in the form of chandeliers, short pendants or wall lamps. You could use accent lighting around your industrial bath in the form to create a tranquil, spa feel, as well. 