Industrial Bathroom with Open Cabinets Ideas and Designs
Refine by:
Budget
Sort by:Popular Today
1 - 20 of 462 photos
Item 1 of 3

Design ideas for a large urban ensuite half tiled bathroom in Omaha with open cabinets, medium wood cabinets, a walk-in shower, a one-piece toilet, white tiles, metro tiles, grey walls, mosaic tile flooring, a submerged sink, marble worktops and a shower curtain.

Bespoke Bathroom Walls in Classic Oslo Grey with Satin Finish
Photo of a small industrial shower room bathroom in London with open cabinets, grey cabinets, a corner shower, grey walls, an integrated sink, concrete worktops, grey worktops, concrete flooring and grey floors.
Photo of a small industrial shower room bathroom in London with open cabinets, grey cabinets, a corner shower, grey walls, an integrated sink, concrete worktops, grey worktops, concrete flooring and grey floors.

HVI
Photo of a medium sized industrial family bathroom in Los Angeles with open cabinets, medium wood cabinets, an alcove shower, a one-piece toilet, white tiles, metro tiles, white walls, a trough sink, granite worktops, porcelain flooring and brown floors.
Photo of a medium sized industrial family bathroom in Los Angeles with open cabinets, medium wood cabinets, an alcove shower, a one-piece toilet, white tiles, metro tiles, white walls, a trough sink, granite worktops, porcelain flooring and brown floors.

Photo of a large industrial ensuite bathroom in San Diego with a freestanding bath, a double shower, grey tiles, grey walls, concrete flooring, a vessel sink, wooden worktops, open cabinets, medium wood cabinets, a wall mounted toilet and brown worktops.

Inspiration for a medium sized industrial ensuite bathroom in New York with open cabinets, light wood cabinets, a walk-in shower, a one-piece toilet, white tiles, white walls, ceramic flooring, granite worktops, an integrated sink, metro tiles, black floors and an open shower.

Four Brothers LLC
Inspiration for a large industrial ensuite bathroom in DC Metro with a trough sink, dark wood cabinets, solid surface worktops, a walk-in shower, grey tiles, porcelain tiles, grey walls, porcelain flooring, open cabinets, a two-piece toilet, grey floors and a hinged door.
Inspiration for a large industrial ensuite bathroom in DC Metro with a trough sink, dark wood cabinets, solid surface worktops, a walk-in shower, grey tiles, porcelain tiles, grey walls, porcelain flooring, open cabinets, a two-piece toilet, grey floors and a hinged door.

A modern ensuite with a calming spa like colour palette. Walls are tiled in mosaic stone tile. The open leg vanity, white accents and a glass shower enclosure create the feeling of airiness.
Mark Burstyn Photography
http://www.markburstyn.com/

Design ideas for a small urban bathroom in Other with open cabinets, grey cabinets, a one-piece toilet, grey tiles, metal tiles, grey walls, slate flooring, an integrated sink, stainless steel worktops, grey floors and grey worktops.
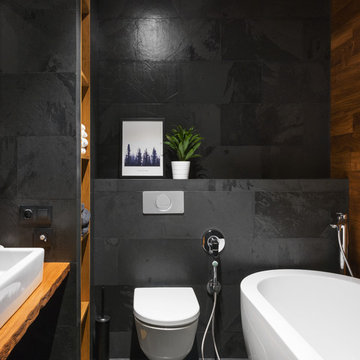
This is an example of a small industrial ensuite bathroom in Moscow with a freestanding bath, a wall mounted toilet, black tiles, a vessel sink, wooden worktops, black floors, brown worktops, open cabinets and black walls.
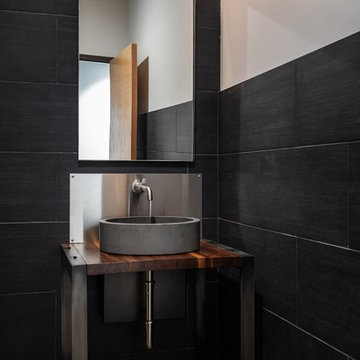
Photo of a medium sized urban shower room bathroom in Denver with open cabinets, medium wood cabinets, a one-piece toilet, black tiles, ceramic tiles, black walls, concrete flooring, a vessel sink, wooden worktops, grey floors and brown worktops.
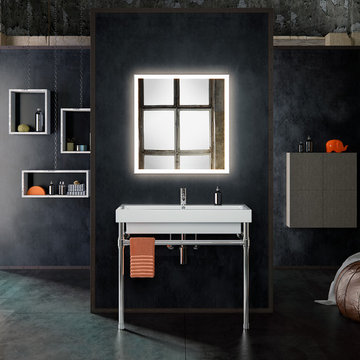
Design ideas for a large industrial ensuite bathroom in New York with open cabinets, multi-coloured walls, concrete flooring, a console sink and black floors.

Starboard & Port http://www.starboardandport.com/
This is an example of a medium sized industrial ensuite bathroom in Other with open cabinets, a two-piece toilet, grey tiles, cement tiles, grey walls, ceramic flooring, a submerged sink, concrete worktops and beige floors.
This is an example of a medium sized industrial ensuite bathroom in Other with open cabinets, a two-piece toilet, grey tiles, cement tiles, grey walls, ceramic flooring, a submerged sink, concrete worktops and beige floors.

Photography by Eduard Hueber / archphoto
North and south exposures in this 3000 square foot loft in Tribeca allowed us to line the south facing wall with two guest bedrooms and a 900 sf master suite. The trapezoid shaped plan creates an exaggerated perspective as one looks through the main living space space to the kitchen. The ceilings and columns are stripped to bring the industrial space back to its most elemental state. The blackened steel canopy and blackened steel doors were designed to complement the raw wood and wrought iron columns of the stripped space. Salvaged materials such as reclaimed barn wood for the counters and reclaimed marble slabs in the master bathroom were used to enhance the industrial feel of the space.
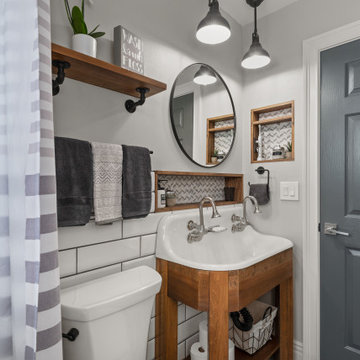
Urban bathroom in Orlando with open cabinets, medium wood cabinets, white tiles, metro tiles, grey walls, a trough sink, double sinks and a freestanding vanity unit.

Beautiful polished concrete finish with the rustic mirror and black accessories including taps, wall-hung toilet, shower head and shower mixer is making this newly renovated bathroom look modern and sleek.

Inspiration for a medium sized industrial shower room bathroom in Other with open cabinets, medium wood cabinets, a walk-in shower, a two-piece toilet, yellow walls, a submerged sink, a built-in bath, concrete flooring, stainless steel worktops, an open shower, porcelain tiles, brown floors and grey worktops.
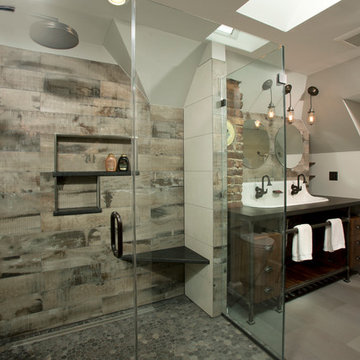
Photo of a large industrial ensuite bathroom in DC Metro with a trough sink, open cabinets, dark wood cabinets, engineered stone worktops, a corner shower, a two-piece toilet, grey tiles, porcelain tiles, porcelain flooring and grey walls.
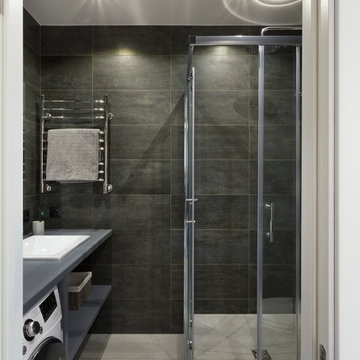
фотограф Anton Likhtarovich
Design ideas for a small industrial shower room bathroom in Moscow with open cabinets, grey cabinets, black tiles, porcelain tiles, porcelain flooring, a built-in sink, wooden worktops, grey floors and a sliding door.
Design ideas for a small industrial shower room bathroom in Moscow with open cabinets, grey cabinets, black tiles, porcelain tiles, porcelain flooring, a built-in sink, wooden worktops, grey floors and a sliding door.
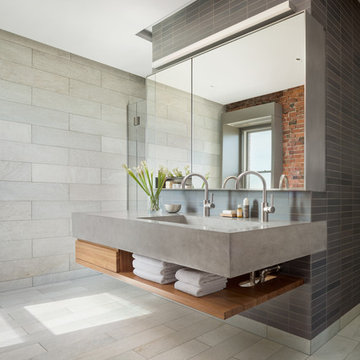
Trent Bell
Urban ensuite bathroom in Boston with open cabinets, grey tiles, grey walls, a trough sink, grey floors, grey worktops and light wood cabinets.
Urban ensuite bathroom in Boston with open cabinets, grey tiles, grey walls, a trough sink, grey floors, grey worktops and light wood cabinets.
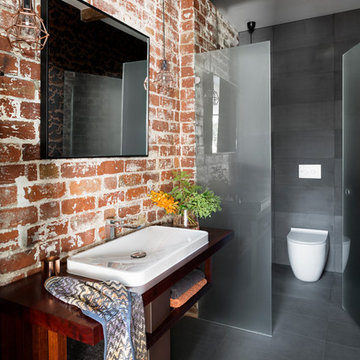
Urban shower room bathroom in Melbourne with open cabinets, dark wood cabinets, a one-piece toilet, red tiles, multi-coloured walls, porcelain flooring, a built-in sink, wooden worktops, grey floors and brown worktops.
Industrial Bathroom with Open Cabinets Ideas and Designs
1

 Shelves and shelving units, like ladder shelves, will give you extra space without taking up too much floor space. Also look for wire, wicker or fabric baskets, large and small, to store items under or next to the sink, or even on the wall.
Shelves and shelving units, like ladder shelves, will give you extra space without taking up too much floor space. Also look for wire, wicker or fabric baskets, large and small, to store items under or next to the sink, or even on the wall.  The sink, the mirror, shower and/or bath are the places where you might want the clearest and strongest light. You can use these if you want it to be bright and clear. Otherwise, you might want to look at some soft, ambient lighting in the form of chandeliers, short pendants or wall lamps. You could use accent lighting around your industrial bath in the form to create a tranquil, spa feel, as well.
The sink, the mirror, shower and/or bath are the places where you might want the clearest and strongest light. You can use these if you want it to be bright and clear. Otherwise, you might want to look at some soft, ambient lighting in the form of chandeliers, short pendants or wall lamps. You could use accent lighting around your industrial bath in the form to create a tranquil, spa feel, as well. 