Industrial Bathroom with Raised-panel Cabinets Ideas and Designs
Refine by:
Budget
Sort by:Popular Today
1 - 20 of 99 photos
Item 1 of 3
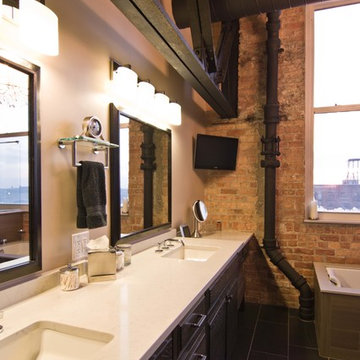
The original master bathroom was cramped and the truss was enclosed by drywall. We opened it up and reconfigured the entry to the bathroom and in turn exposed the great truss passing through the space.
Peter Nilson Photography
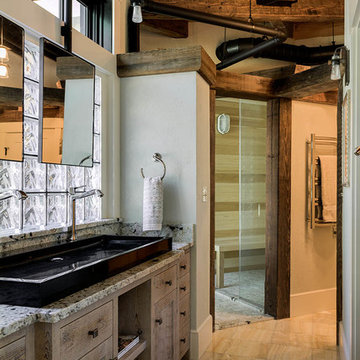
Rob Karosis
This is an example of a medium sized industrial ensuite bathroom in Boston with raised-panel cabinets, distressed cabinets, an alcove shower, beige walls, ceramic flooring, a trough sink and granite worktops.
This is an example of a medium sized industrial ensuite bathroom in Boston with raised-panel cabinets, distressed cabinets, an alcove shower, beige walls, ceramic flooring, a trough sink and granite worktops.
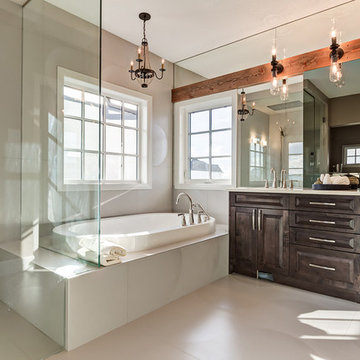
Ensuite
Medium sized urban ensuite bathroom in Calgary with raised-panel cabinets, dark wood cabinets, an alcove bath, a built-in shower, beige tiles, porcelain tiles, beige walls, porcelain flooring, a submerged sink and solid surface worktops.
Medium sized urban ensuite bathroom in Calgary with raised-panel cabinets, dark wood cabinets, an alcove bath, a built-in shower, beige tiles, porcelain tiles, beige walls, porcelain flooring, a submerged sink and solid surface worktops.
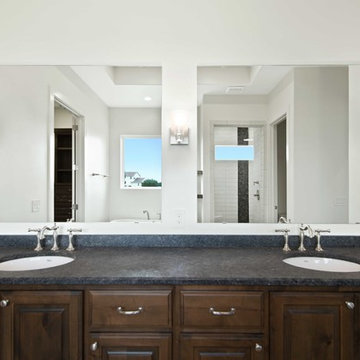
Medium sized industrial ensuite bathroom in Austin with raised-panel cabinets, medium wood cabinets, a freestanding bath, an alcove shower, a two-piece toilet, white tiles, cement tiles, white walls, travertine flooring, a submerged sink, granite worktops, brown floors, an open shower and black worktops.

Inspiration for a large industrial ensuite wet room bathroom in Los Angeles with raised-panel cabinets, light wood cabinets, a built-in bath, a one-piece toilet, black and white tiles, porcelain tiles, black walls, a built-in sink, marble worktops, black floors, a hinged door, grey worktops and ceramic flooring.

Made in Spain, Evolution InMetro is a reverse bevel subway ceramic wall tile. Evolution InMetro is a twist on a classic metro tile. This classic style is enhanced by offering may colors in different designs and sizes. This complete and contemporary collection incorporates a variety of decors. This Range of Tiles are Suitable For: Bathrooms, Wet Rooms, Kitchens, Walls and Commercial Wall Applications.
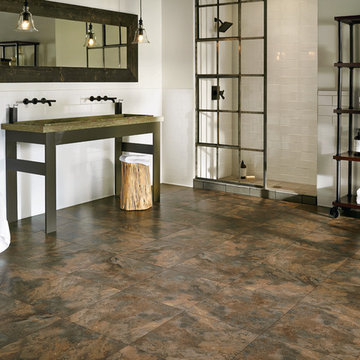
Industrial bathroom in Orlando with raised-panel cabinets, dark wood cabinets, an alcove bath, an alcove shower, green walls, slate flooring, a submerged sink, granite worktops, beige floors and a hinged door.
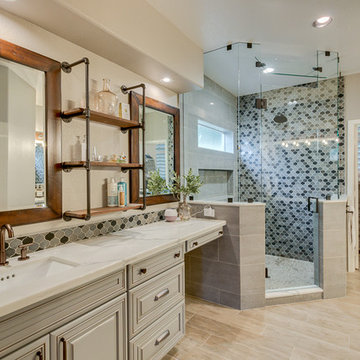
Master Bathroom
Design ideas for a large urban ensuite bathroom in Phoenix with raised-panel cabinets, grey cabinets, a corner shower, a two-piece toilet, grey tiles, ceramic tiles, grey walls, ceramic flooring, a submerged sink, engineered stone worktops, grey floors and a hinged door.
Design ideas for a large urban ensuite bathroom in Phoenix with raised-panel cabinets, grey cabinets, a corner shower, a two-piece toilet, grey tiles, ceramic tiles, grey walls, ceramic flooring, a submerged sink, engineered stone worktops, grey floors and a hinged door.
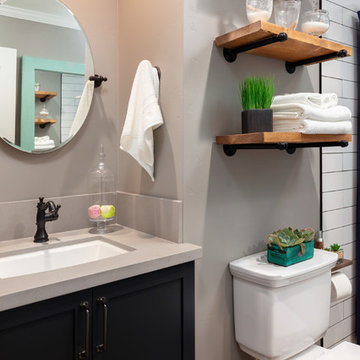
Ron Putnam
This is an example of a medium sized urban ensuite bathroom in Other with raised-panel cabinets, brown cabinets, a freestanding bath, a shower/bath combination, a two-piece toilet, white tiles, porcelain tiles, beige walls, a submerged sink, wooden worktops, brown floors, a shower curtain, beige worktops and porcelain flooring.
This is an example of a medium sized urban ensuite bathroom in Other with raised-panel cabinets, brown cabinets, a freestanding bath, a shower/bath combination, a two-piece toilet, white tiles, porcelain tiles, beige walls, a submerged sink, wooden worktops, brown floors, a shower curtain, beige worktops and porcelain flooring.
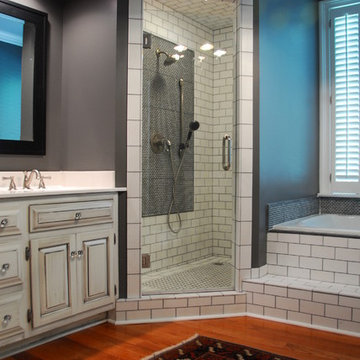
Photo of a large urban ensuite bathroom in Atlanta with raised-panel cabinets, distressed cabinets, a built-in bath, a corner shower, a two-piece toilet, white tiles, metro tiles, grey walls, dark hardwood flooring, a submerged sink, brown floors and a hinged door.
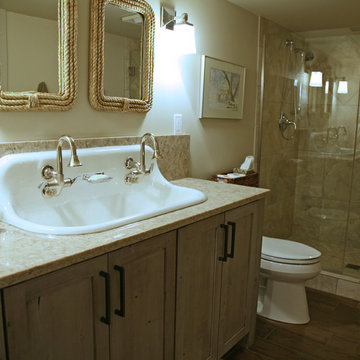
Tooth-brushing for two! Or maybe just a fun way to play up a shared bath? This furniture style cabinet base with the 10" stone back splash carries the trough sink with ease. In the end this bath came out playful and still functional to a T.
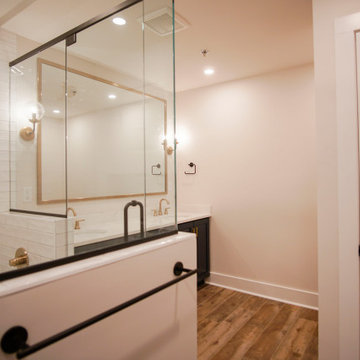
The bathroom connects to the master bedroom through the huge closet, making is almost one huge room. The design on this bathroom is absolutely stunning, from the beautiful lighting, to the glass shower, certainly one of the best we've done.
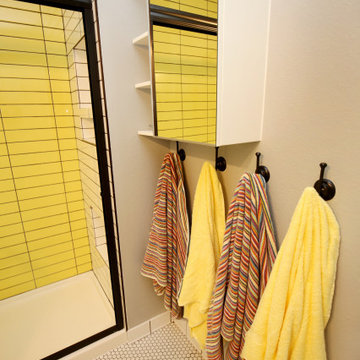
No need to worry about perfectly folded towels when kids can fling them on these hooks. Hooks also allowed us to maximize the wall space in this small but hardworking bathroom. photo by Myndi Pressly
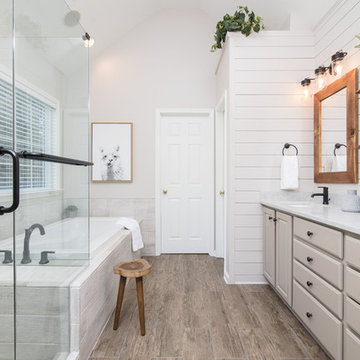
Inspiration for a small urban ensuite bathroom in Charlotte with raised-panel cabinets.
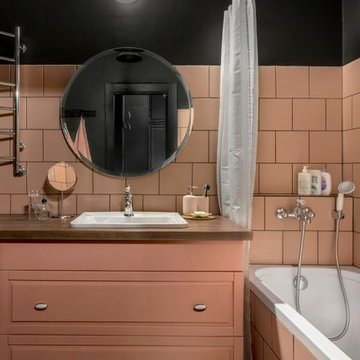
Архитектор, дизайнер, декоратор - Турченко Наталия
Фотограф - Мелекесцева Ольга
Inspiration for a medium sized industrial ensuite bathroom in Moscow with raised-panel cabinets, a shower/bath combination, porcelain tiles, black walls, porcelain flooring, wooden worktops, black floors, a shower curtain, a built-in sink and brown worktops.
Inspiration for a medium sized industrial ensuite bathroom in Moscow with raised-panel cabinets, a shower/bath combination, porcelain tiles, black walls, porcelain flooring, wooden worktops, black floors, a shower curtain, a built-in sink and brown worktops.
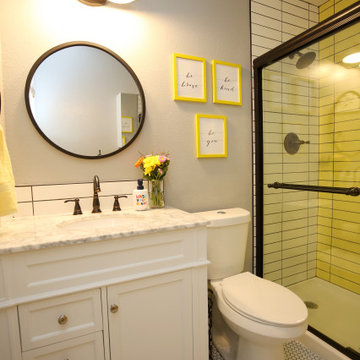
We converted the never-used bathtub to a larger, walk-in shower. The sunny yellow subway tile is a bright welcome to the four pre-teens/teens that use this bathroom each day. Even the decor is encouraging with framed inspiration statements. Oil rubbed bronze plumbing fixtures create an industrial vibe in the cheery space. Double barn lights above the vanity provide task lighting for the morning routines and continue the industrial theme. photo by Myndi Pressly
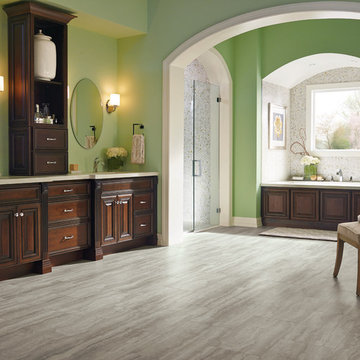
This is an example of an industrial bathroom in Orlando with raised-panel cabinets, dark wood cabinets, an alcove bath, an alcove shower, green walls, slate flooring, a submerged sink, granite worktops, beige floors and a hinged door.
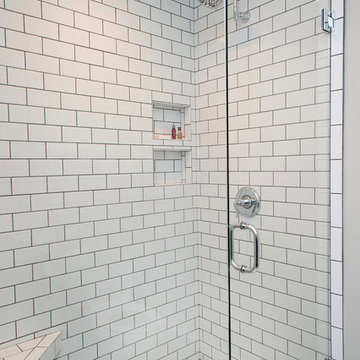
Multi-faceted custom attic renovation including a guest suite w/ built-in Murphy beds and private bath, and a fully equipped entertainment room with a full bar.
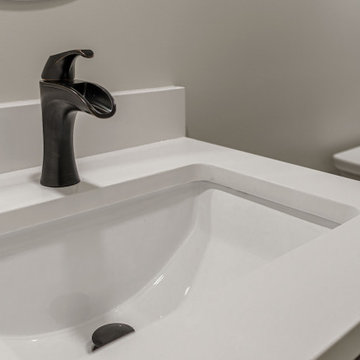
Call it what you want: a man cave, kid corner, or a party room, a basement is always a space in a home where the imagination can take liberties. Phase One accentuated the clients' wishes for an industrial lower level complete with sealed flooring, a full kitchen and bathroom and plenty of open area to let loose.
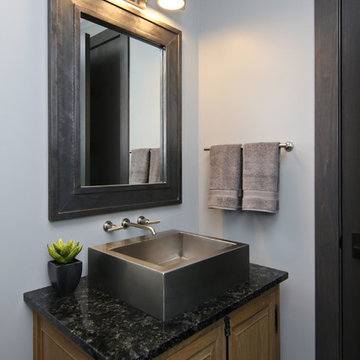
Brandon Rowell Photography
Design ideas for a medium sized industrial shower room bathroom in Minneapolis with raised-panel cabinets, medium wood cabinets, an alcove shower, grey walls, slate flooring, a trough sink and granite worktops.
Design ideas for a medium sized industrial shower room bathroom in Minneapolis with raised-panel cabinets, medium wood cabinets, an alcove shower, grey walls, slate flooring, a trough sink and granite worktops.
Industrial Bathroom with Raised-panel Cabinets Ideas and Designs
1

 Shelves and shelving units, like ladder shelves, will give you extra space without taking up too much floor space. Also look for wire, wicker or fabric baskets, large and small, to store items under or next to the sink, or even on the wall.
Shelves and shelving units, like ladder shelves, will give you extra space without taking up too much floor space. Also look for wire, wicker or fabric baskets, large and small, to store items under or next to the sink, or even on the wall.  The sink, the mirror, shower and/or bath are the places where you might want the clearest and strongest light. You can use these if you want it to be bright and clear. Otherwise, you might want to look at some soft, ambient lighting in the form of chandeliers, short pendants or wall lamps. You could use accent lighting around your industrial bath in the form to create a tranquil, spa feel, as well.
The sink, the mirror, shower and/or bath are the places where you might want the clearest and strongest light. You can use these if you want it to be bright and clear. Otherwise, you might want to look at some soft, ambient lighting in the form of chandeliers, short pendants or wall lamps. You could use accent lighting around your industrial bath in the form to create a tranquil, spa feel, as well. 