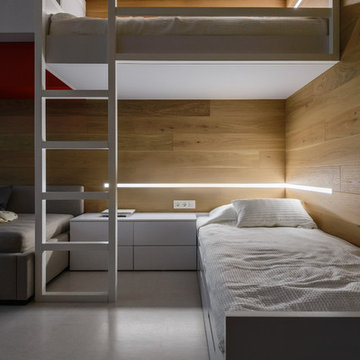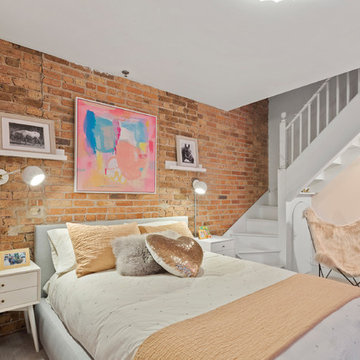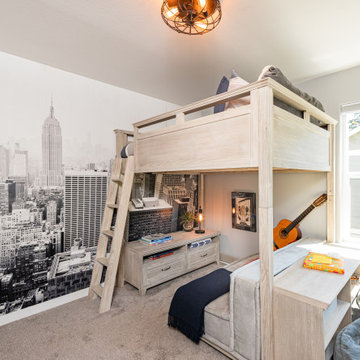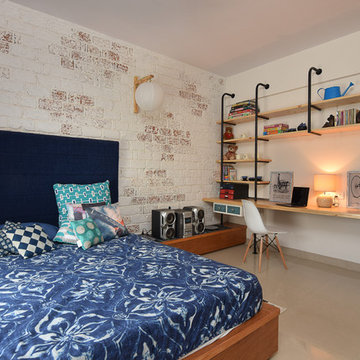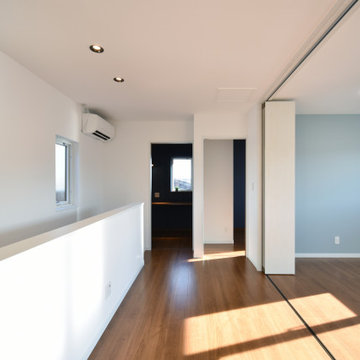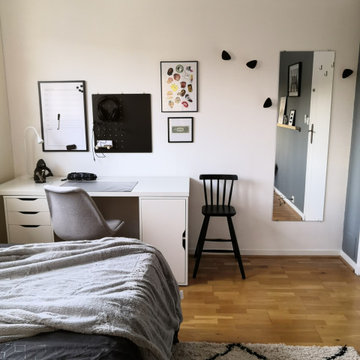Industrial Beige Kids' Room and Nursery Ideas and Designs
Refine by:
Budget
Sort by:Popular Today
1 - 20 of 102 photos
Item 1 of 3
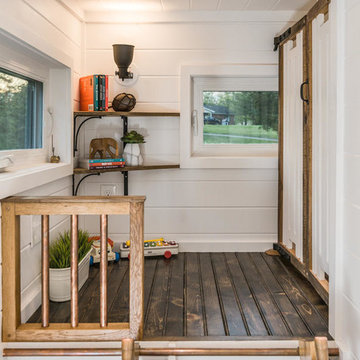
StudioBell
Inspiration for an urban gender neutral kids' bedroom in Nashville with white walls, dark hardwood flooring and brown floors.
Inspiration for an urban gender neutral kids' bedroom in Nashville with white walls, dark hardwood flooring and brown floors.
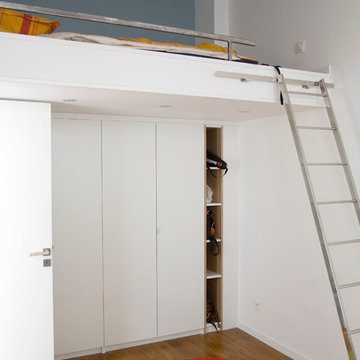
Arnaud RINUCCINI
Medium sized urban gender neutral teen’s room in Paris with medium hardwood flooring and multi-coloured walls.
Medium sized urban gender neutral teen’s room in Paris with medium hardwood flooring and multi-coloured walls.
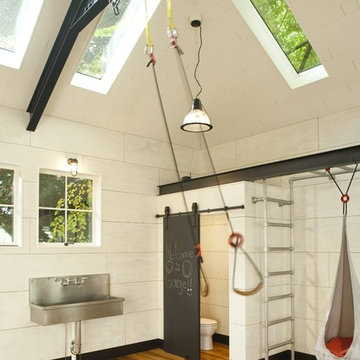
Play pavilion for family exercise and events. Indoor/outdoor Kids space for climbing monkey bars, ropes, swings, dance, party room, garden plays and movie nights. Photo Credit © Subtle Light Photography
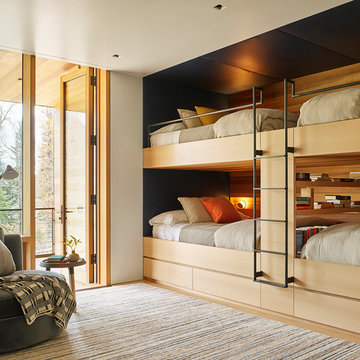
Brandner Design fabricated the ladder for these bunk beds in the Riverbend Residence.
Photo of an industrial kids' bedroom in Jackson with white walls.
Photo of an industrial kids' bedroom in Jackson with white walls.
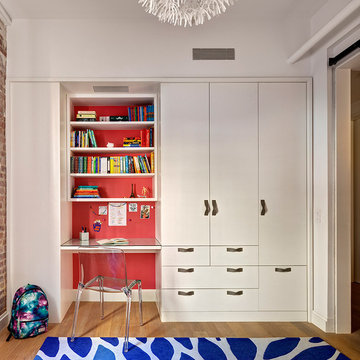
Photography by Francis Dzikowski / OTTO
Photo of a small urban gender neutral kids' bedroom in New York with red walls and light hardwood flooring.
Photo of a small urban gender neutral kids' bedroom in New York with red walls and light hardwood flooring.
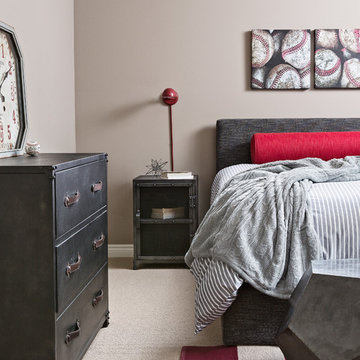
The décor in this teen's bedroom combines a love for baseball with mature industrial furnishings.
Photography by: Martin Vecchio
Medium sized urban teen’s room for boys in Detroit with carpet and multi-coloured walls.
Medium sized urban teen’s room for boys in Detroit with carpet and multi-coloured walls.
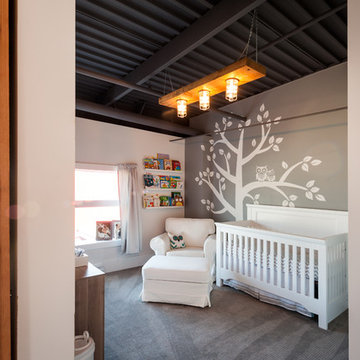
Dan Stone - Stone Photo
Medium sized industrial nursery for boys in Vancouver with grey walls, carpet and grey floors.
Medium sized industrial nursery for boys in Vancouver with grey walls, carpet and grey floors.
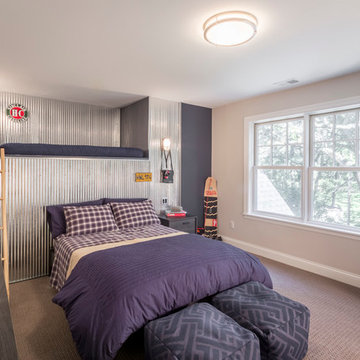
Sid Levin Revolution Design Build
Photo of a medium sized urban kids' bedroom in Minneapolis with beige walls and carpet.
Photo of a medium sized urban kids' bedroom in Minneapolis with beige walls and carpet.
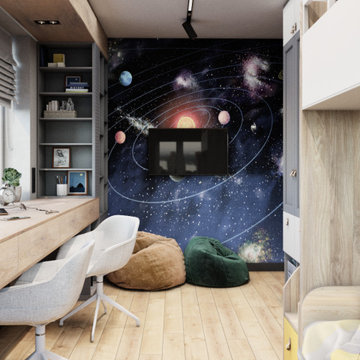
Одна из работ нашей студии. Детская комната в стиле лофт для двух мальчиков возрастом до 9 лет.
Urban children’s room for boys in Other with grey walls, medium hardwood flooring, brown floors, a coffered ceiling, all types of wall treatment and feature lighting.
Urban children’s room for boys in Other with grey walls, medium hardwood flooring, brown floors, a coffered ceiling, all types of wall treatment and feature lighting.
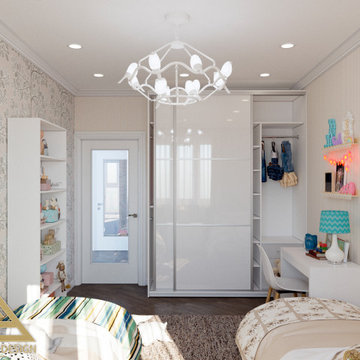
Детская выполнена с покойных природных цветах(серый.коричневый,песочный,бежевый). На стенах использована коллекция детских флизелиновых обоев с изображением дерева.Комната небольшая по размерам.но нам удалось вместить две полноценные кровати,письменный стол и большой шкаф для хранения одежды.
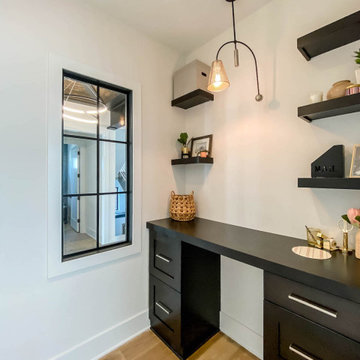
This is an example of a medium sized industrial gender neutral kids' study space in Chicago with white walls and light hardwood flooring.
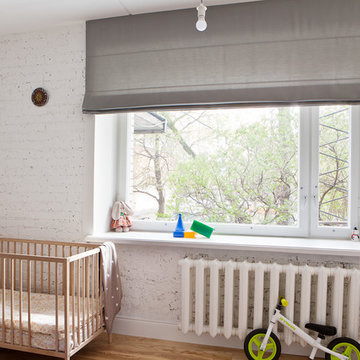
Photo of a medium sized industrial nursery for girls in Moscow with white walls, painted wood flooring and beige floors.
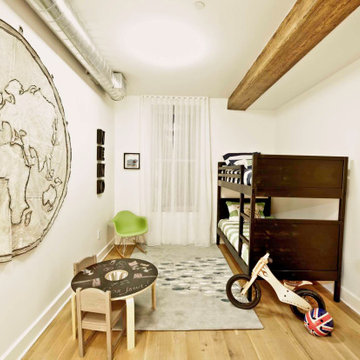
Established in 1895 as a warehouse for the spice trade, 481 Washington was built to last. With its 25-inch-thick base and enchanting Beaux Arts facade, this regal structure later housed a thriving Hudson Square printing company. After an impeccable renovation, the magnificent loft building’s original arched windows and exquisite cornice remain a testament to the grandeur of days past. Perfectly anchored between Soho and Tribeca, Spice Warehouse has been converted into 12 spacious full-floor lofts that seamlessly fuse Old World character with modern convenience. Steps from the Hudson River, Spice Warehouse is within walking distance of renowned restaurants, famed art galleries, specialty shops and boutiques. With its golden sunsets and outstanding facilities, this is the ideal destination for those seeking the tranquil pleasures of the Hudson River waterfront.
Expansive private floor residences were designed to be both versatile and functional, each with 3 to 4 bedrooms, 3 full baths, and a home office. Several residences enjoy dramatic Hudson River views.
This open space has been designed to accommodate a perfect Tribeca city lifestyle for entertaining, relaxing and working.
The design reflects a tailored “old world” look, respecting the original features of the Spice Warehouse. With its high ceilings, arched windows, original brick wall and iron columns, this space is a testament of ancient time and old world elegance.
This kids' bedroom design has been created keeping the old world style in mind. It features an old wall fabric world map, a bunk bed, a fun chalk board kids activity table and other fun industrial looking accents.
Photography: Francis Augustine
Industrial Beige Kids' Room and Nursery Ideas and Designs
1


