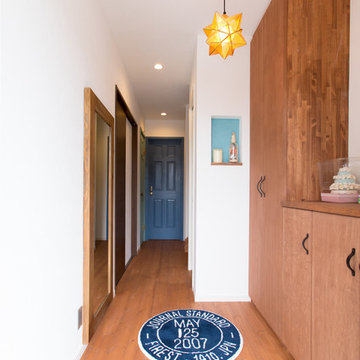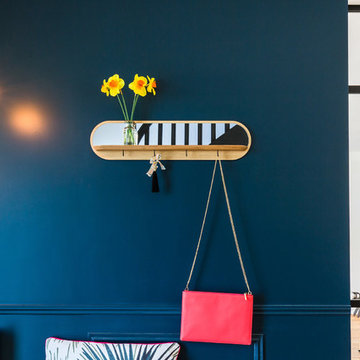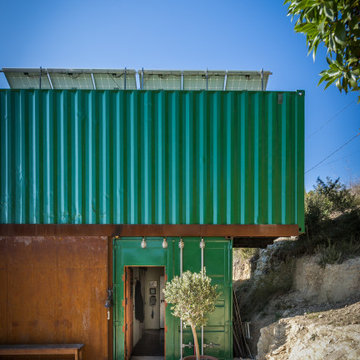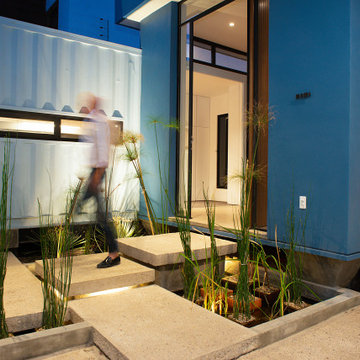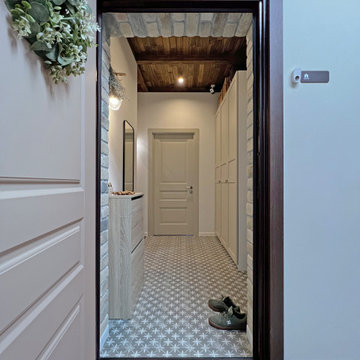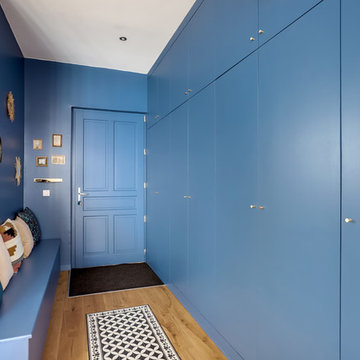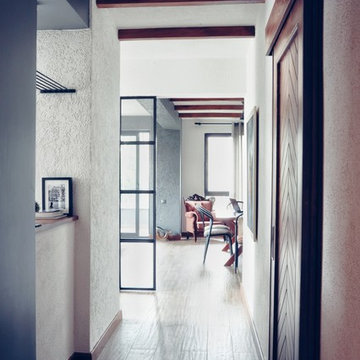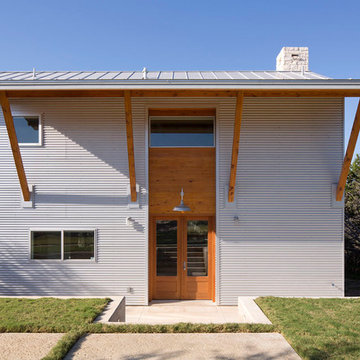Industrial Blue Entrance Ideas and Designs
Refine by:
Budget
Sort by:Popular Today
1 - 20 of 125 photos
Item 1 of 3
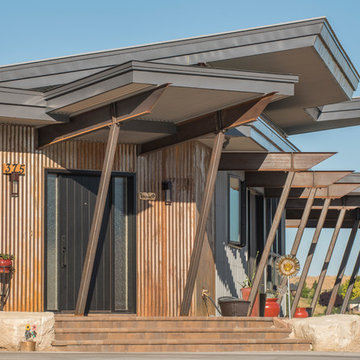
This contemporary modern home is set in the north foothills of Eagle, Idaho. Views of horses and vineyards sweep across the valley from the open living plan and spacious outdoor living areas. Mono pitch & butterfly metal roofs give this home a contemporary feel while setting it unobtrusively into the hillside. Surrounded by natural and fire-wise landscaping, the untreated metal siding, beams, and roof supports will weather into the natural hues of the desert sage and grasses.
Photo Credit: Joshua Roper Photography.

Ергазин Александр
Design ideas for an industrial front door in Other with multi-coloured walls, a single front door, a black front door and a feature wall.
Design ideas for an industrial front door in Other with multi-coloured walls, a single front door, a black front door and a feature wall.
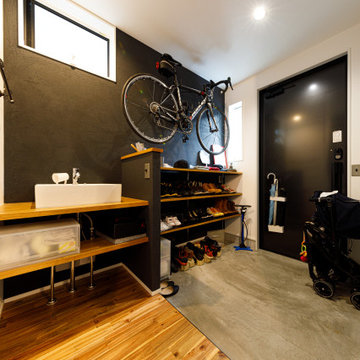
三和土(たたき)の土間玄関は、壁も外壁と同じ仕上げで引き締まった印象に。広々としたスペースにオープンなシューズラックを組み合わせることで、圧迫感をなくし、お気に入りのスニーカーを並べてディスプレイして楽しんでいます。
This is an example of an urban entrance in Tokyo with black walls and a black front door.
This is an example of an urban entrance in Tokyo with black walls and a black front door.
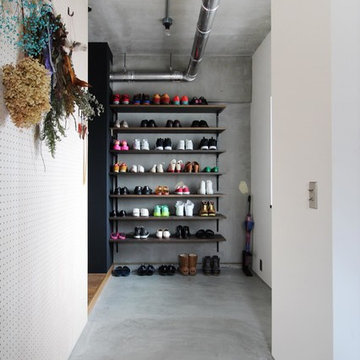
nuリノベーション
Photo of an industrial entrance in Tokyo with white walls, concrete flooring and grey floors.
Photo of an industrial entrance in Tokyo with white walls, concrete flooring and grey floors.
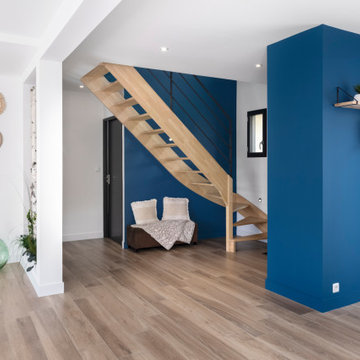
This is an example of a medium sized industrial entrance in Other with white walls, beige floors and wallpapered walls.
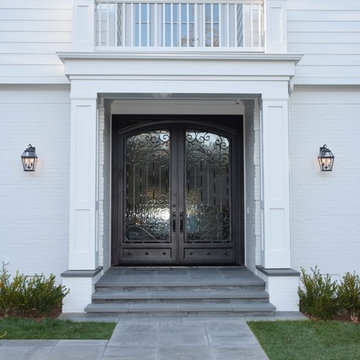
These wrought iron doors are 10 feet tall and 4 feet wide each. They were custom designed and hand built to fit the opening. The wrought iron was hand forged in Mexico, and the door chassis is built from 2x6 steel.
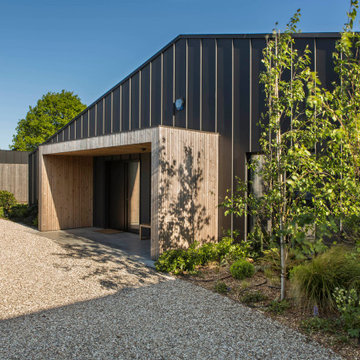
Award-winning contemporary barn conversion, with industrial-design aesthetic, incorporating a light-filled double height living space looking out onto scenic countryside. The building design utilises technology to achieve the highest energy efficiency rating

荻窪の家 photo by 花岡慎一
This is an example of an urban foyer in Tokyo with a single front door, a white front door, brown floors and concrete flooring.
This is an example of an urban foyer in Tokyo with a single front door, a white front door, brown floors and concrete flooring.
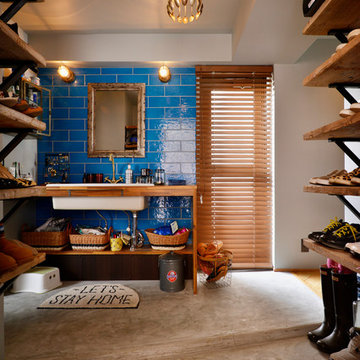
こんなにかわいい玄関、なかなかありません。
ホームテック㈱
This is an example of an urban entrance in Tokyo Suburbs.
This is an example of an urban entrance in Tokyo Suburbs.
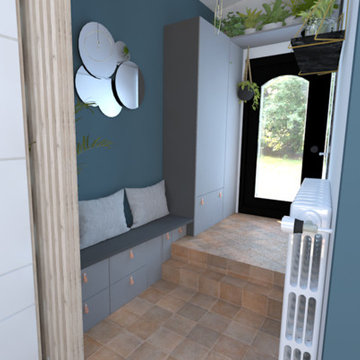
La maison de M&Mme Du a la particularité d'avoir un sas d'entrée bien vaste; Une pièce intermédiaire entre leur intérieur et l'extérieur. Les propriétaires ne savaient pas comment aménager et occuper ce grand espace.
L'enjeu ici : Optimiser et maximiser le rangement et offrir une nouvelle fonction à cet espace.
Tout d'abord nous avons divisé les espaces afin d'avoir une vraie entrée avec dressing et rangement pour les chaussures et accessoires d'extérieur. Un petit banc permet d'enfiler aisément ses chaussures. L'autre partie isolée par des panneaux coulissants type "claustra" sert de petit salon de thé, coin lecture ou lieu de réception. La banquette sur roulette permet d'accéder à la trappe du sous-sol facilement.
Nous avons réalisé une série de meubles sur mesure qui complète d'autres modules standards du géant suédois. Le velux effet verrière quant à lui fait office de puit de lumière et apporte une touche industrielle. Le magnifique sol en tomette est conservé; Petit rappel de l'ancien.
Les photos des travaux et du résultat final arrivent bientôt. En attendant voici les 3D du projet!
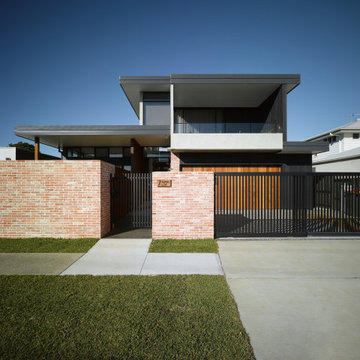
Not your average suburban brick home - this stunning industrial design beautifully combines earth-toned elements with a jeweled plunge pool.
The combination of recycled brick, iron and stone inside and outside creates such a beautifully cohesive theme throughout the house.
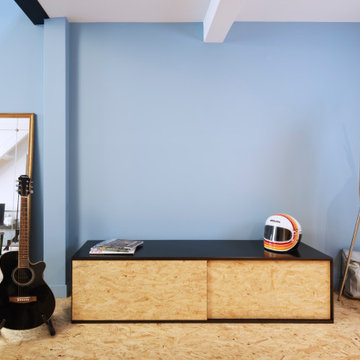
Small urban foyer in Paris with blue walls, light hardwood flooring, a single front door, a white front door and yellow floors.
Industrial Blue Entrance Ideas and Designs
1
