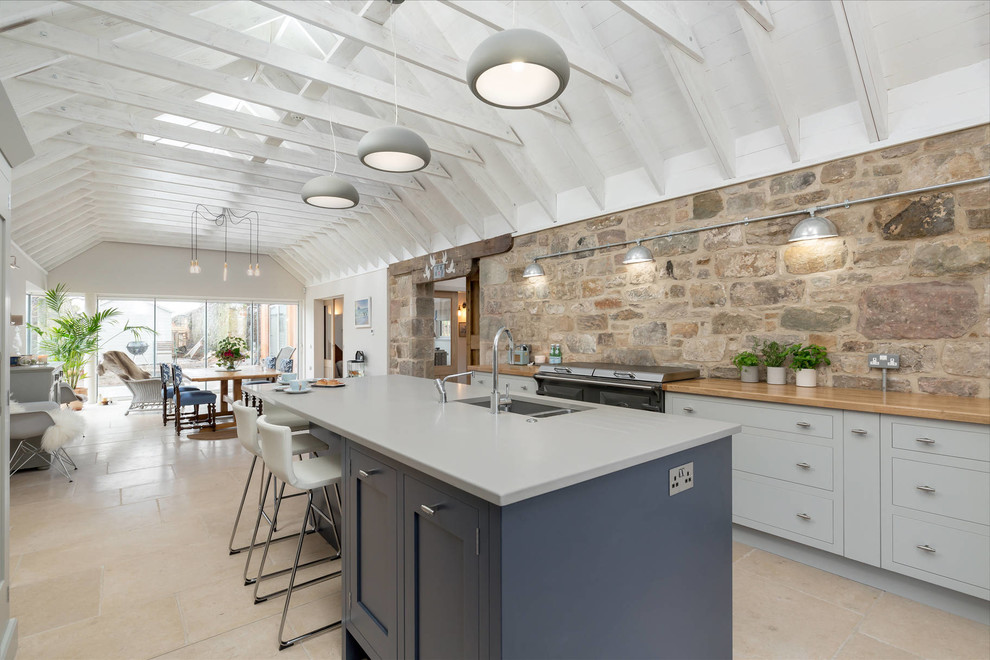
Industrial Chic kitchen
Country Kitchen, Edinburgh
An open plan kitchen/diner and living space in this barn conversion. Inspiration for cabinetry colours and counter top textures were picked from the original barn stone wall to create a homely and comfortable look.
Other Photos in Industrial Chic kitchen
What Houzz users are commenting on
Richard Beckwith added this to Summer House9 April 2024
Nice use of exposed brick

Highlight raw materialsIn a room with architectural features on show, it’s a good idea to leave the walls clear. The...