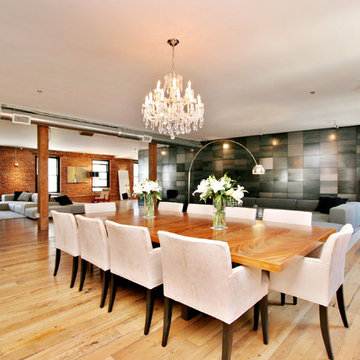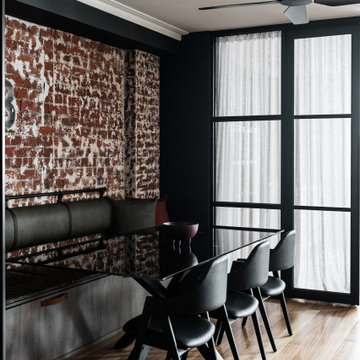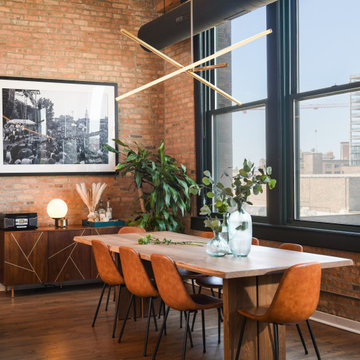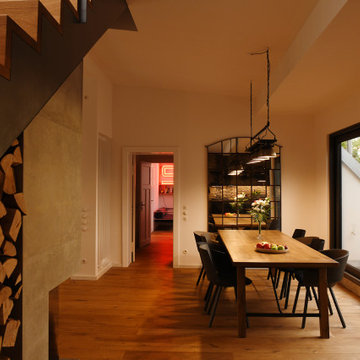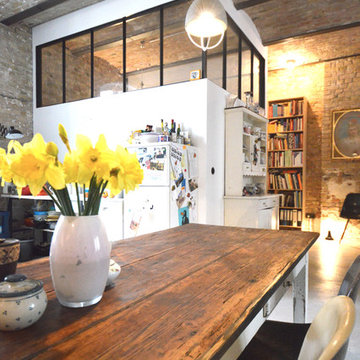Industrial Dining Room Ideas and Designs
Refine by:
Budget
Sort by:Popular Today
101 - 120 of 11,522 photos
Item 1 of 2
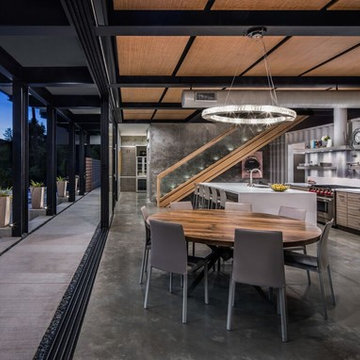
Urban open plan dining room in Santa Barbara with grey walls, concrete flooring and grey floors.
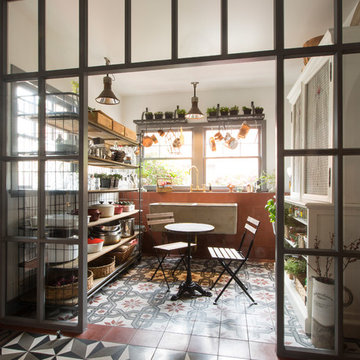
The former mudroom became the pantry. A glass partition allows for the light to flow through.
Small industrial enclosed dining room in Los Angeles with ceramic flooring and feature lighting.
Small industrial enclosed dining room in Los Angeles with ceramic flooring and feature lighting.
Find the right local pro for your project
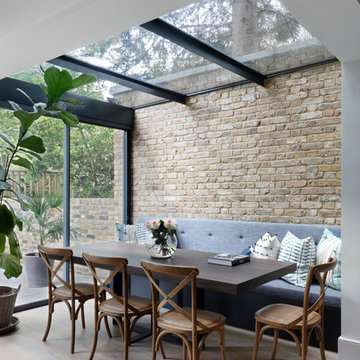
Open plan dining area from the kitchen leading out into the garden at the family home in Maida Vale, London.
Photography: Alexander James
Photo of a large urban dining room in London with light hardwood flooring, beige walls and beige floors.
Photo of a large urban dining room in London with light hardwood flooring, beige walls and beige floors.
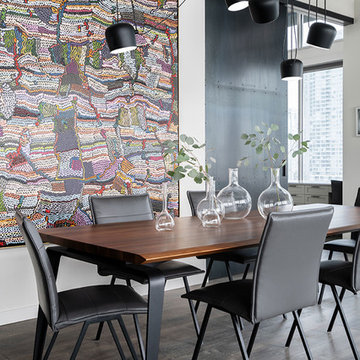
Industrial Dining Room with oversized statement artwork.
Inspiration for a medium sized industrial open plan dining room in Seattle with grey walls, medium hardwood flooring and grey floors.
Inspiration for a medium sized industrial open plan dining room in Seattle with grey walls, medium hardwood flooring and grey floors.
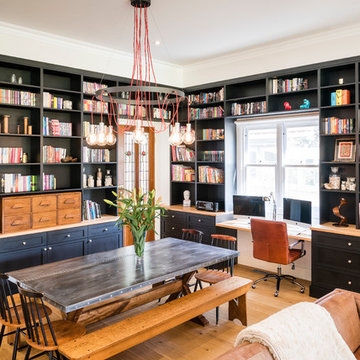
A library-wrapped dining room. Clever incorporation of a desk with a view.
Photography Tim Turner
Inspiration for a large industrial open plan dining room in Melbourne with white walls, light hardwood flooring, no fireplace and brown floors.
Inspiration for a large industrial open plan dining room in Melbourne with white walls, light hardwood flooring, no fireplace and brown floors.
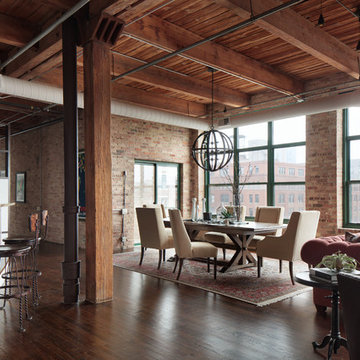
Industrial open plan dining room in Denver with dark hardwood flooring and brown floors.
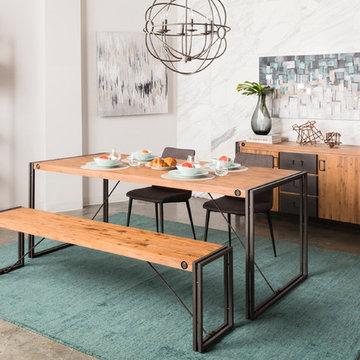
Photo of a medium sized industrial dining room in Dallas with white walls and concrete flooring.
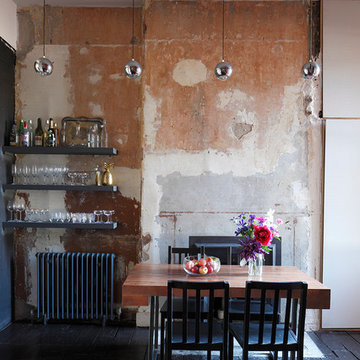
James Balston
Inspiration for a medium sized urban dining room in London with beige walls, dark hardwood flooring and a standard fireplace.
Inspiration for a medium sized urban dining room in London with beige walls, dark hardwood flooring and a standard fireplace.

This is an example of an urban open plan dining room in Boston with white walls and concrete flooring.
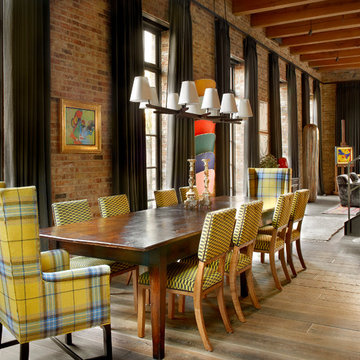
Photo credit: Tony Soluri
Architect: Liederbach & Graham
Landscape: Craig Bergmann
Photo of an industrial open plan dining room in Chicago with medium hardwood flooring.
Photo of an industrial open plan dining room in Chicago with medium hardwood flooring.
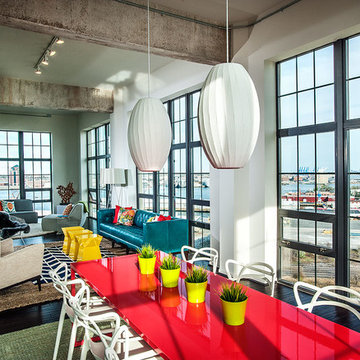
Photo by Tim Prendergast
This is an example of an expansive urban open plan dining room in Baltimore with white walls and dark hardwood flooring.
This is an example of an expansive urban open plan dining room in Baltimore with white walls and dark hardwood flooring.
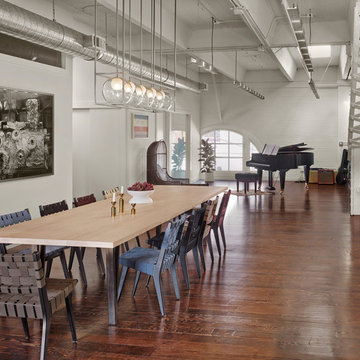
Cesar Rubio
Design ideas for an expansive urban open plan dining room in San Francisco with white walls and medium hardwood flooring.
Design ideas for an expansive urban open plan dining room in San Francisco with white walls and medium hardwood flooring.

Фото - Сабухи Новрузов
Inspiration for an industrial open plan dining room in Other with white walls, medium hardwood flooring, brown floors, exposed beams, a wood ceiling and brick walls.
Inspiration for an industrial open plan dining room in Other with white walls, medium hardwood flooring, brown floors, exposed beams, a wood ceiling and brick walls.
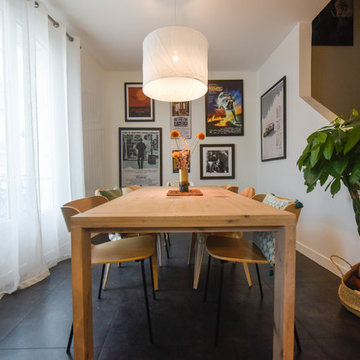
Photo of a medium sized industrial open plan dining room in Paris with white walls and grey floors.
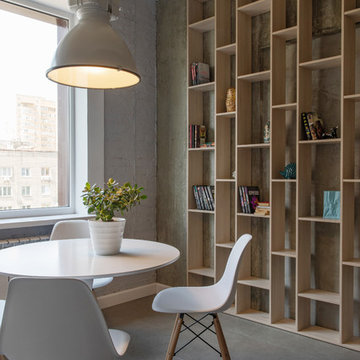
Инна Каблукова
Inspiration for a small industrial dining room in Other with grey walls, no fireplace and grey floors.
Inspiration for a small industrial dining room in Other with grey walls, no fireplace and grey floors.
Industrial Dining Room Ideas and Designs
6
