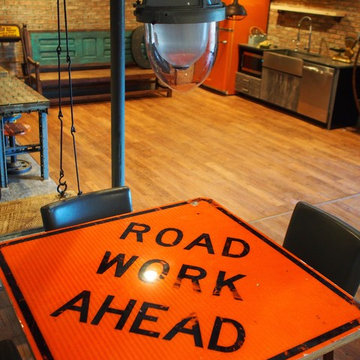Luxury Industrial Dining Room Ideas and Designs
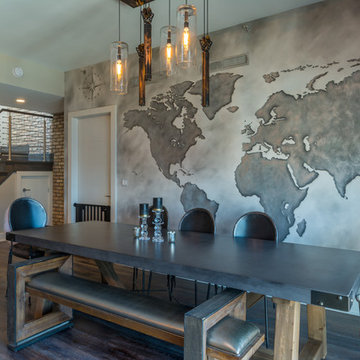
custom wall map by @Andrewtedescostudios custom lighting by @primoglass
photo@gerardgarcia
Design ideas for a large industrial open plan dining room in New York with grey walls, dark hardwood flooring, no fireplace and brown floors.
Design ideas for a large industrial open plan dining room in New York with grey walls, dark hardwood flooring, no fireplace and brown floors.
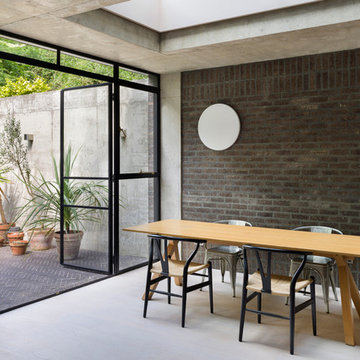
Andrew Meredith
This is an example of a medium sized industrial kitchen/dining room in London with grey walls, medium hardwood flooring and white floors.
This is an example of a medium sized industrial kitchen/dining room in London with grey walls, medium hardwood flooring and white floors.

From brick to wood, to steel, to tile: the materials in this project create both harmony and an interesting contrast all at once. Featuring the Lucius 140 peninsula fireplace by Element4.
Photo by: Jill Greer
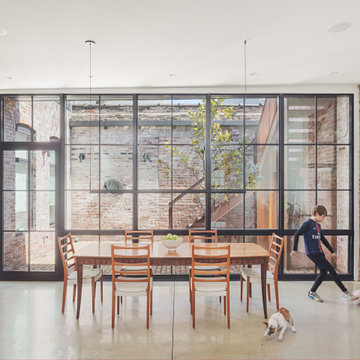
Photo of a large urban dining room in Philadelphia with concrete flooring and grey floors.
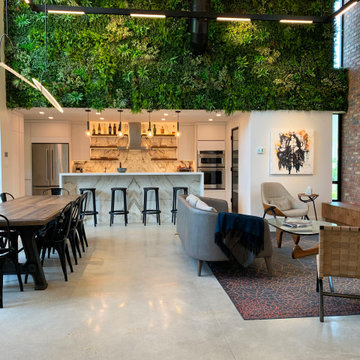
Design ideas for a medium sized urban open plan dining room in Houston with concrete flooring, grey floors and multi-coloured walls.
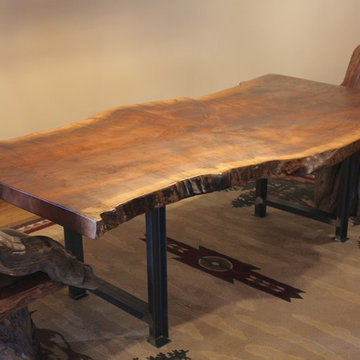
Custom live edge claro walnut table with industrial metal bases. Featured table is 8' long and 50" max wide.
Littlebranch Farm
Large industrial kitchen/dining room in Nashville with beige walls and medium hardwood flooring.
Large industrial kitchen/dining room in Nashville with beige walls and medium hardwood flooring.

This is an example of an expansive industrial open plan dining room with white walls, medium hardwood flooring, brown floors, a vaulted ceiling, brick walls and a feature wall.
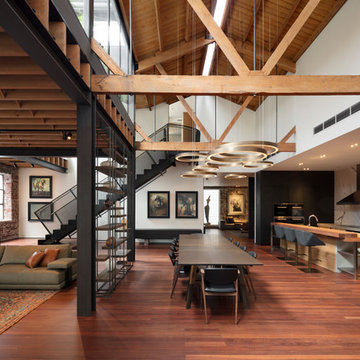
Dianna Snape
Design ideas for a large industrial open plan dining room in Melbourne with white walls, medium hardwood flooring and brown floors.
Design ideas for a large industrial open plan dining room in Melbourne with white walls, medium hardwood flooring and brown floors.

Large urban open plan dining room in Paris with white walls, ceramic flooring, a wood burning stove and a metal fireplace surround.

With an open plan and exposed structure, every interior element had to be beautiful and functional. Here you can see the massive concrete fireplace as it defines four areas. On one side, it is a wood burning fireplace with firewood as it's artwork. On another side it has additional dish storage carved out of the concrete for the kitchen and dining. The last two sides pinch down to create a more intimate library space at the back of the fireplace.
Photo by Lincoln Barber
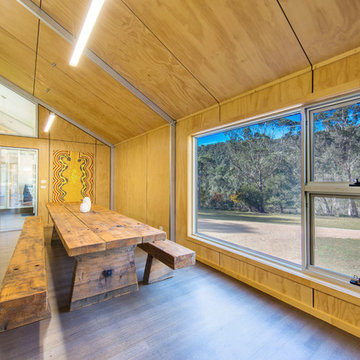
Simon Dallinger
Inspiration for a medium sized urban kitchen/dining room in Melbourne with brown walls and medium hardwood flooring.
Inspiration for a medium sized urban kitchen/dining room in Melbourne with brown walls and medium hardwood flooring.
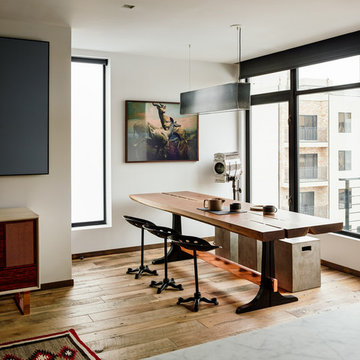
A lot of the furniture in the space was custom designed for the space. The dining room table was a piece that the homeowners had already had built by great local millworkers. We knew from the beginning that the dining room table would be a big part of the space, so we made sure to design a niche for it.
© Joe Fletcher Photography
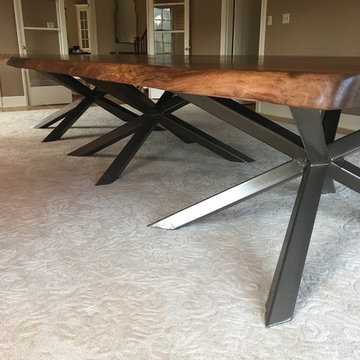
Expansive industrial enclosed dining room in San Francisco with beige walls, carpet, no fireplace and white floors.
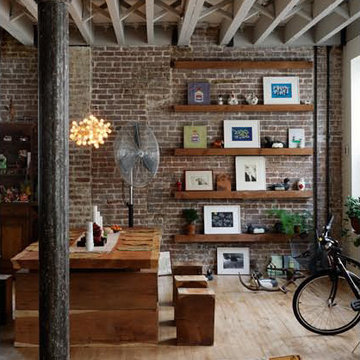
Inspiration for a medium sized urban open plan dining room in New York with brown walls, light hardwood flooring and no fireplace.
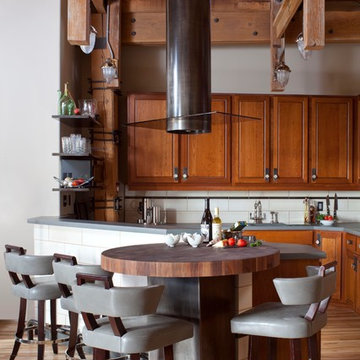
Emily Minton Redfield
Design ideas for a medium sized urban kitchen/dining room in Denver with beige walls and light hardwood flooring.
Design ideas for a medium sized urban kitchen/dining room in Denver with beige walls and light hardwood flooring.
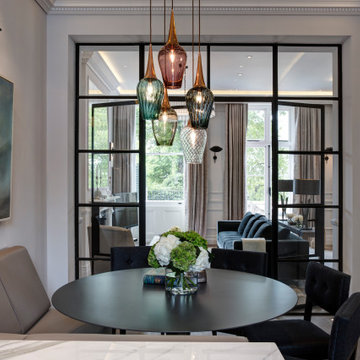
Design ideas for a small urban kitchen/dining room in London with white walls, medium hardwood flooring, no fireplace and brown floors.
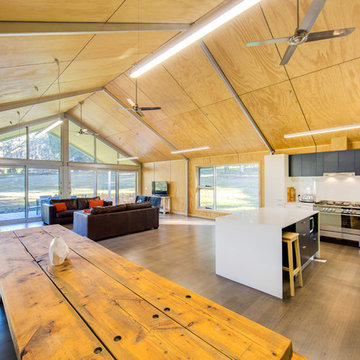
Simon Dallinger
Photo of a medium sized urban kitchen/dining room in Melbourne with brown walls and medium hardwood flooring.
Photo of a medium sized urban kitchen/dining room in Melbourne with brown walls and medium hardwood flooring.
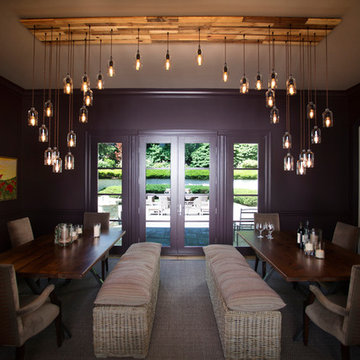
This piece is made from 32 upcycled glass Boston Round bottles, hand cut and polished. They hang from vintage style cloth wrapped cord and are mounted to an 11' x 2' butcher block style wood ceiling canopy.
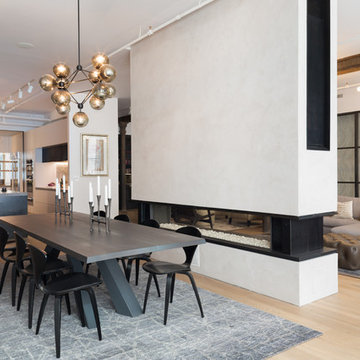
Paul Craig
Design ideas for a large industrial open plan dining room in New York with white walls, light hardwood flooring, a two-sided fireplace and a plastered fireplace surround.
Design ideas for a large industrial open plan dining room in New York with white walls, light hardwood flooring, a two-sided fireplace and a plastered fireplace surround.
Luxury Industrial Dining Room Ideas and Designs
1
