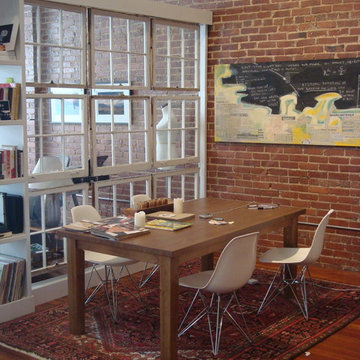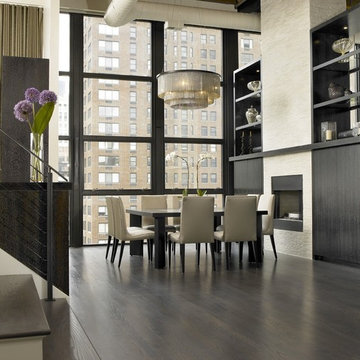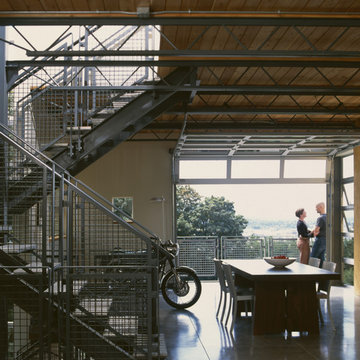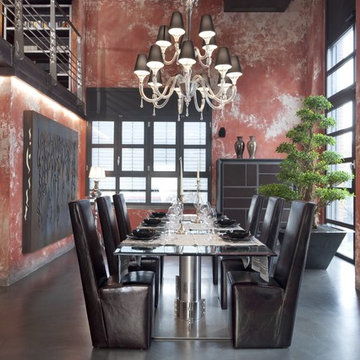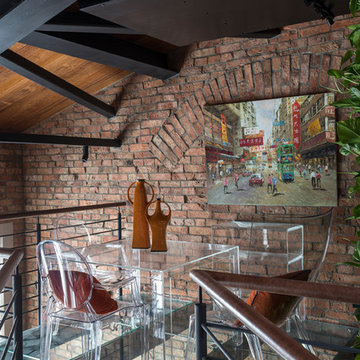Industrial Dining Room Ideas and Designs
Refine by:
Budget
Sort by:Popular Today
1 - 20 of 50 photos
Item 1 of 3
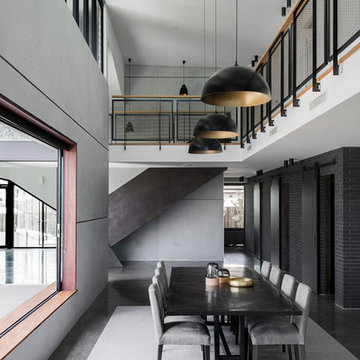
Cathy Schusler
Inspiration for an industrial open plan dining room in Brisbane with grey walls, concrete flooring and grey floors.
Inspiration for an industrial open plan dining room in Brisbane with grey walls, concrete flooring and grey floors.
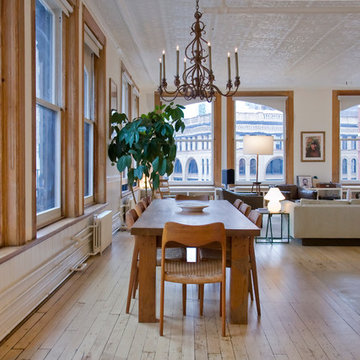
Inspiration for an urban open plan dining room in New York with white walls and light hardwood flooring.
Find the right local pro for your project

From brick to wood, to steel, to tile: the materials in this project create both harmony and an interesting contrast all at once. Featuring the Lucius 140 peninsula fireplace by Element4.
Photo by: Jill Greer
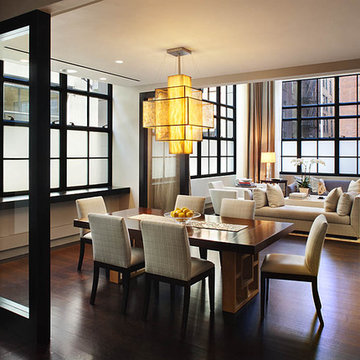
ZASKORSKI & NOTARO
© Robert Granoff
Design ideas for an urban open plan dining room in New York.
Design ideas for an urban open plan dining room in New York.
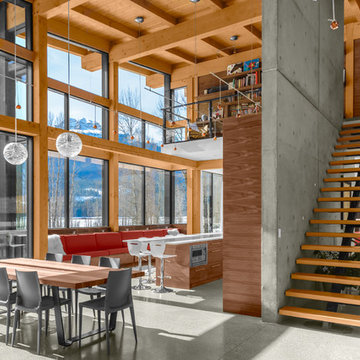
PropertyPhotos.ca
Inspiration for an urban open plan dining room in Vancouver with no fireplace.
Inspiration for an urban open plan dining room in Vancouver with no fireplace.
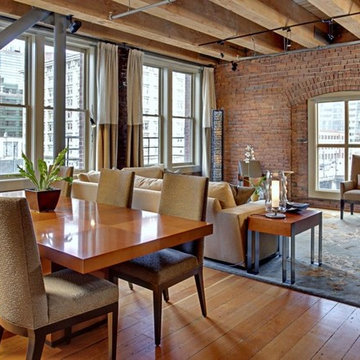
John Wilbanks Photography
This is an example of an industrial dining room in Seattle with medium hardwood flooring.
This is an example of an industrial dining room in Seattle with medium hardwood flooring.

Jill Greer
Design ideas for an urban open plan dining room in Minneapolis with white walls, medium hardwood flooring, a two-sided fireplace and a tiled fireplace surround.
Design ideas for an urban open plan dining room in Minneapolis with white walls, medium hardwood flooring, a two-sided fireplace and a tiled fireplace surround.

Residing against a backdrop of characterful brickwork and arched metal windows, exposed bulbs hang effortlessly above an industrial style trestle table and an eclectic mix of chairs in this loft apartment kitchen
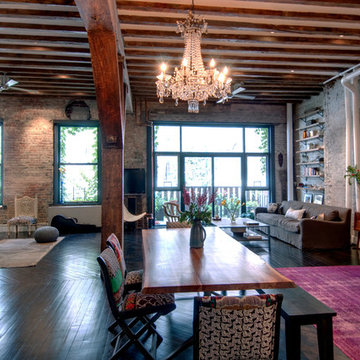
Design ideas for an industrial open plan dining room in New York with dark hardwood flooring.

Photography by Eduard Hueber / archphoto
North and south exposures in this 3000 square foot loft in Tribeca allowed us to line the south facing wall with two guest bedrooms and a 900 sf master suite. The trapezoid shaped plan creates an exaggerated perspective as one looks through the main living space space to the kitchen. The ceilings and columns are stripped to bring the industrial space back to its most elemental state. The blackened steel canopy and blackened steel doors were designed to complement the raw wood and wrought iron columns of the stripped space. Salvaged materials such as reclaimed barn wood for the counters and reclaimed marble slabs in the master bathroom were used to enhance the industrial feel of the space.

Interior Design: Muratore Corp Designer, Cindy Bayon | Construction + Millwork: Muratore Corp | Photography: Scott Hargis
Photo of a medium sized urban kitchen/dining room in San Francisco with multi-coloured walls, concrete flooring and no fireplace.
Photo of a medium sized urban kitchen/dining room in San Francisco with multi-coloured walls, concrete flooring and no fireplace.
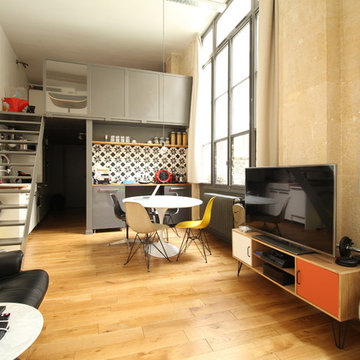
Small industrial open plan dining room in Paris with white walls, medium hardwood flooring and no fireplace.
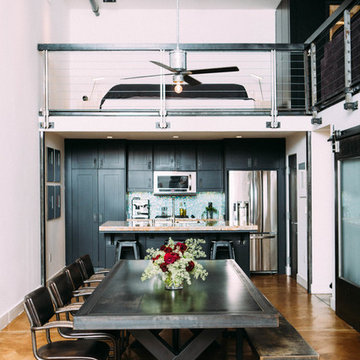
Ashley Batz
Large urban kitchen/dining room in Los Angeles with concrete flooring, white walls and no fireplace.
Large urban kitchen/dining room in Los Angeles with concrete flooring, white walls and no fireplace.
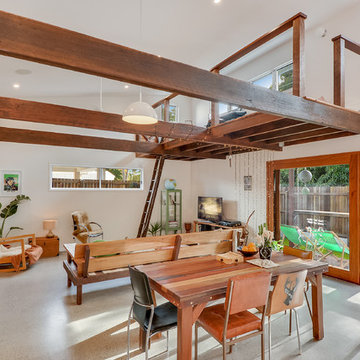
Inspiration for an urban open plan dining room in Sunshine Coast with white walls, concrete flooring and a wood burning stove.

Photography by Eduard Hueber / archphoto
North and south exposures in this 3000 square foot loft in Tribeca allowed us to line the south facing wall with two guest bedrooms and a 900 sf master suite. The trapezoid shaped plan creates an exaggerated perspective as one looks through the main living space space to the kitchen. The ceilings and columns are stripped to bring the industrial space back to its most elemental state. The blackened steel canopy and blackened steel doors were designed to complement the raw wood and wrought iron columns of the stripped space. Salvaged materials such as reclaimed barn wood for the counters and reclaimed marble slabs in the master bathroom were used to enhance the industrial feel of the space.
Industrial Dining Room Ideas and Designs
1
