Industrial Dining Room with a Metal Fireplace Surround Ideas and Designs
Refine by:
Budget
Sort by:Popular Today
1 - 20 of 59 photos
Item 1 of 3
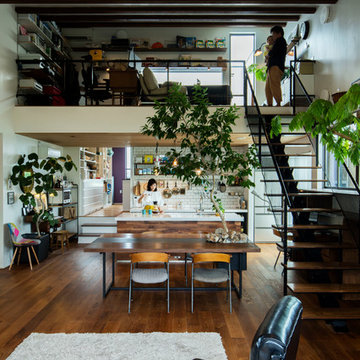
主人の書斎はLDKと空間でつながっており、家族の気配を感じながらもプライベートな空間が持てます。
Photo of an industrial open plan dining room in Other with white walls, dark hardwood flooring and a metal fireplace surround.
Photo of an industrial open plan dining room in Other with white walls, dark hardwood flooring and a metal fireplace surround.

From brick to wood, to steel, to tile: the materials in this project create both harmony and an interesting contrast all at once. Featuring the Lucius 140 peninsula fireplace by Element4.
Photo by: Jill Greer

Photo of a large urban open plan dining room in Moscow with grey walls, medium hardwood flooring, a ribbon fireplace, a metal fireplace surround, beige floors, exposed beams and brick walls.
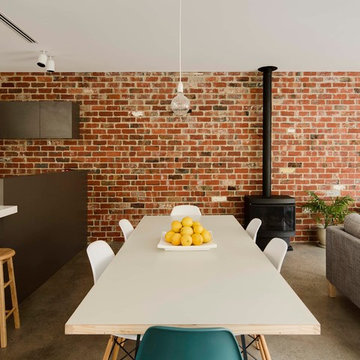
Ben Hoskings
Design ideas for an urban open plan dining room in Melbourne with concrete flooring, a wood burning stove, a metal fireplace surround and grey floors.
Design ideas for an urban open plan dining room in Melbourne with concrete flooring, a wood burning stove, a metal fireplace surround and grey floors.

Large urban open plan dining room in Paris with white walls, ceramic flooring, a wood burning stove and a metal fireplace surround.
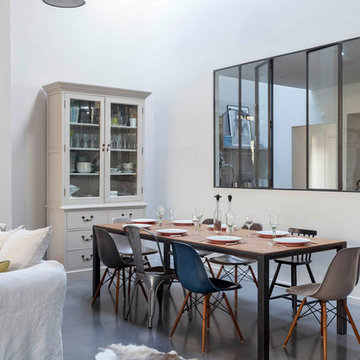
Salle à manger chaleureuse pour ce loft grâce à la présence du bois (mobilier chiné, table bois & métal) qui réchauffe les codes industriels (béton ciré, verrière, grands volumes, luminaires industriels) et au choix des textiles (matières et couleurs)
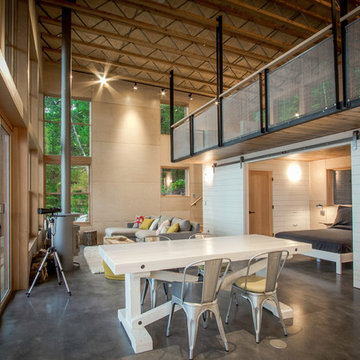
This is an example of a medium sized urban open plan dining room in Seattle with beige walls, concrete flooring, a hanging fireplace, a metal fireplace surround and grey floors.
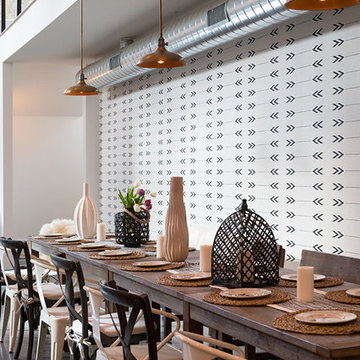
Marcell Puzsar, Brightroom Photography
Large urban kitchen/dining room in San Francisco with beige walls, concrete flooring, a ribbon fireplace and a metal fireplace surround.
Large urban kitchen/dining room in San Francisco with beige walls, concrete flooring, a ribbon fireplace and a metal fireplace surround.
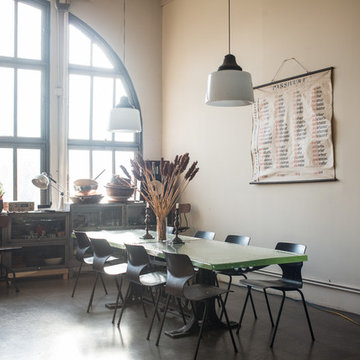
Large urban enclosed dining room in Houston with white walls, concrete flooring, a wood burning stove and a metal fireplace surround.
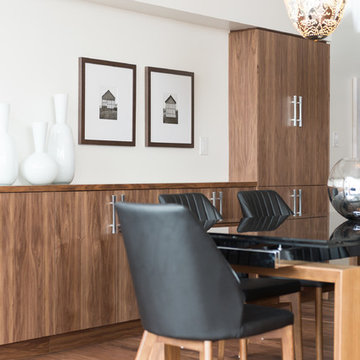
Design ideas for a medium sized urban open plan dining room in Vancouver with white walls, dark hardwood flooring, a standard fireplace, a metal fireplace surround and brown floors.
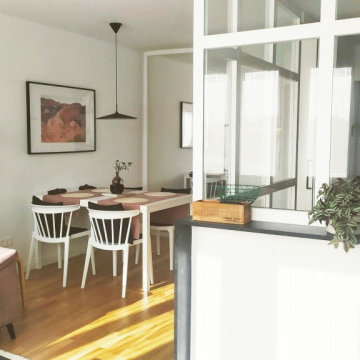
Salón-comedor con suelo de parquet y separación de la cocina con mampara de vidrio para la continuidad visual del espacio y el paso de la luz. La barra de la cocina para el desayuno queda integrada en el mismo salón dandole un toque rústico-industrial y añadiendo texturas en el diseño del espacio.
Para la zona del comedor se eligieron muebles blancos neutros con cojines en color negro y caminos en tonos rosados en conjunto con el sofa y el cuadro del paisaje argentino (fotografía de @fgirado).
Se incorporó un espejo de suelo de techo que refleja el exterior, de esta manera, los comensales que dan la espalda a la ventana no miran una pared en blanco si no que tienen la posibilidad de ver el verde del exterior también , a la vez de agrandar el espacio y potenciar la luminosidad.
La zona del salón posee un sofa eléctrico en un tono rosa apagado, mesas de centro diseñadas a medida en melamina tipo madera color negro, alfombra en color claro y super suave, y una chimenea con encimera de mármol envejecido.
La zona de la chimenea posee un pavimento de mosaico hidraúlico original.
El estante tanto de la cocina, como el estante sobre la tv y las mesas de centro son del mismo material para crear unidad entre las piezas que componen el espacio.
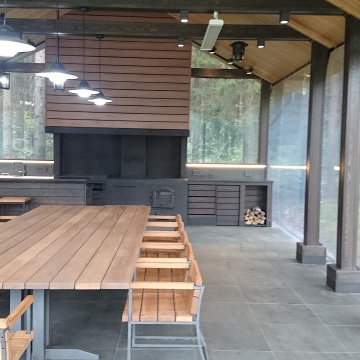
Беседка–барбекю 60 м2.
Беседка барбекю проектировалась на имеющемся бетонном прямоугольном основании. Желанием заказчика было наличие массивного очага и разделочных поверхностей для максимально комфортной готовки, обеденного стола на 12 человек и мест для хранения посуды и инвентаря. Все элементы интерьера беседки выполнены по индивидуальному проекту. Особенно эффектна кухня, выполненная из чугуна с отделкой термодеревом. Мангал, размером 1.2*0.6 м , также индивидуален не только по дизайну, но и по функциям ( подъёмная чаша с углем, система поддува и пр.). Мебель и стол выполнены из термолиственницы. На полу плитка из натурального сланца. Позднее было принято решение закрыть внешние стены беседки прозрачными подъёмными панелями, что позволяет использовать её в любую погоду. Благодаря применению природных материалов, беседка очень органично вписалась в окружающий пейзаж.
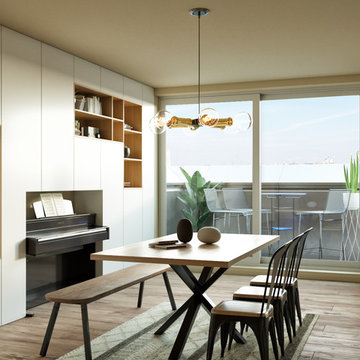
We present this proposal to transform a 2 bedroom flat in a wide open living space with some industrial style touches.
A huge built-in closet includes the piano space, a wine cellar and a fridge. The middle wall with a fireplace and TV defines the space.
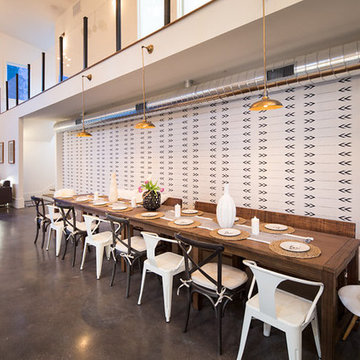
Marcell Puzsar, Brightroom Photography
Photo of a large urban kitchen/dining room in San Francisco with beige walls, concrete flooring, a ribbon fireplace and a metal fireplace surround.
Photo of a large urban kitchen/dining room in San Francisco with beige walls, concrete flooring, a ribbon fireplace and a metal fireplace surround.
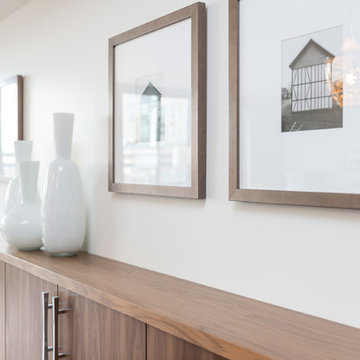
This is an example of a medium sized industrial open plan dining room in Vancouver with white walls, dark hardwood flooring, a standard fireplace and a metal fireplace surround.
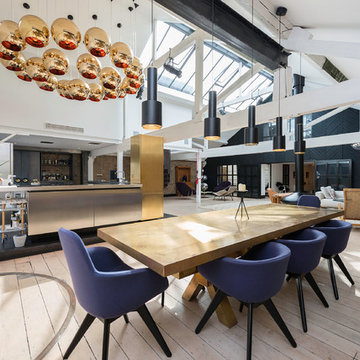
Ewelina Kabala
Photo of a large industrial open plan dining room in London with white walls, light hardwood flooring, a hanging fireplace and a metal fireplace surround.
Photo of a large industrial open plan dining room in London with white walls, light hardwood flooring, a hanging fireplace and a metal fireplace surround.
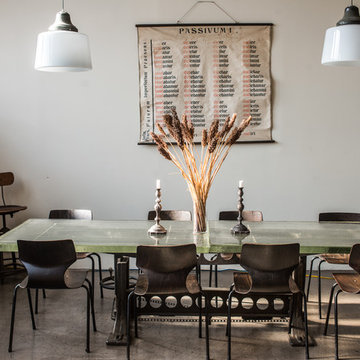
This is an example of a large urban enclosed dining room in Houston with white walls, concrete flooring, a wood burning stove, a metal fireplace surround and grey floors.
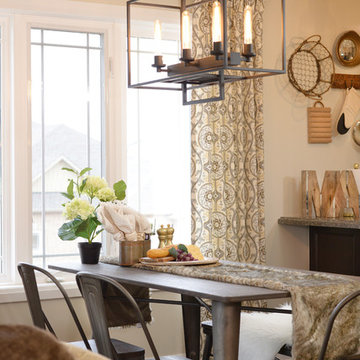
Lighting Fixture from The Lighting Shoppe. Faux fireplace.
Photo of a small industrial kitchen/dining room in Toronto with beige walls, dark hardwood flooring, no fireplace, a metal fireplace surround and brown floors.
Photo of a small industrial kitchen/dining room in Toronto with beige walls, dark hardwood flooring, no fireplace, a metal fireplace surround and brown floors.
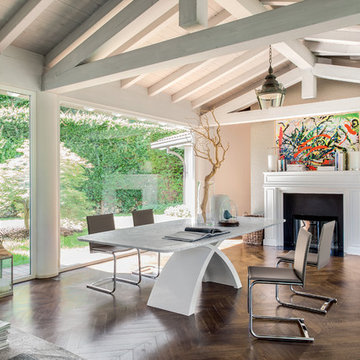
The Tokyo Contemporary Italian Dining Table by Tonin Casa represents a truly extraordinary look of today’s modern design. Made in Italy, the Tokyo Dining Table offers an eye-catching design incorporated into its base; two curved, overlapping elements create an “x” shaped base that’s both striking and sturdy. Additionally, this elegant Italian dining table offers convenient optional extensions, which make this table not only exceedingly beautiful but functional and inviting one too.
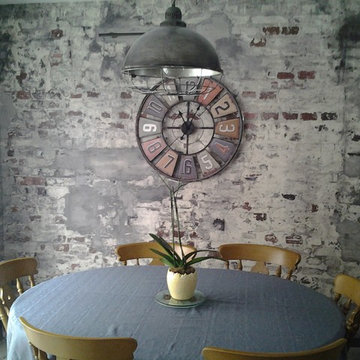
Photo of a large urban kitchen/dining room in Other with metallic walls, laminate floors, a wood burning stove, a metal fireplace surround and brown floors.
Industrial Dining Room with a Metal Fireplace Surround Ideas and Designs
1