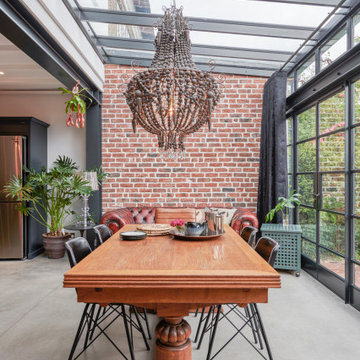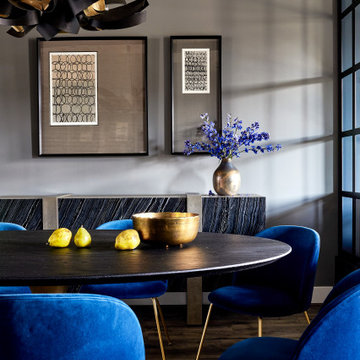Industrial Dining Room with All Types of Ceiling Ideas and Designs
Refine by:
Budget
Sort by:Popular Today
1 - 20 of 349 photos
Item 1 of 3
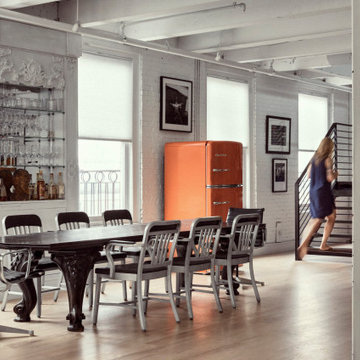
This is an example of an urban dining room in Portland Maine with white walls, light hardwood flooring, beige floors, exposed beams and brick walls.
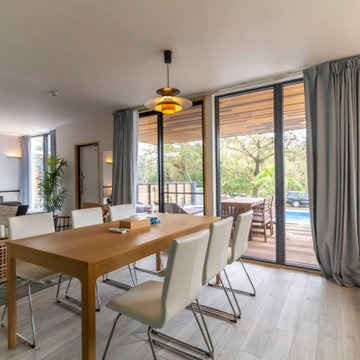
ダイニング
Inspiration for an industrial open plan dining room in Tokyo with white walls, plywood flooring, white floors, a wallpapered ceiling and wallpapered walls.
Inspiration for an industrial open plan dining room in Tokyo with white walls, plywood flooring, white floors, a wallpapered ceiling and wallpapered walls.

Photo of a large urban open plan dining room in Moscow with grey walls, medium hardwood flooring, a ribbon fireplace, a metal fireplace surround, beige floors, exposed beams and brick walls.

Interior Design by Materials + Methods Design.
This is an example of an urban open plan dining room in New York with concrete flooring, grey floors, exposed beams, a wood ceiling and brick walls.
This is an example of an urban open plan dining room in New York with concrete flooring, grey floors, exposed beams, a wood ceiling and brick walls.

Design ideas for a medium sized industrial open plan dining room in Other with multi-coloured walls, concrete flooring, no fireplace, grey floors, exposed beams and brick walls.

Here’s another shot of our Liechhardt project showing the formal dining space ! The space features beautiful distressed walls with 5 metre high steel windows and door frames with exposed roof trusses⠀
⠀
Designed by Hare + Klein⠀
Built by Stratti Building Group
Photo by Shannon Mcgrath
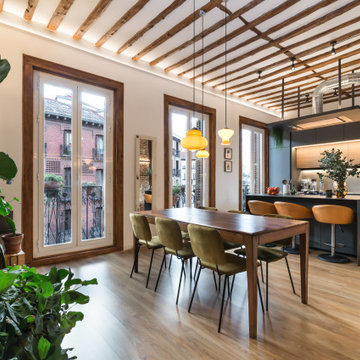
Photo of an urban open plan dining room in Madrid with white walls, medium hardwood flooring, brown floors and exposed beams.

This is an example of an expansive industrial open plan dining room with white walls, medium hardwood flooring, brown floors, a vaulted ceiling, brick walls and a feature wall.

Photo of an expansive industrial open plan dining room in Hertfordshire with white walls, brown floors, exposed beams and brick walls.

Фото - Сабухи Новрузов
Inspiration for an industrial open plan dining room in Other with white walls, medium hardwood flooring, brown floors, exposed beams, a wood ceiling and brick walls.
Inspiration for an industrial open plan dining room in Other with white walls, medium hardwood flooring, brown floors, exposed beams, a wood ceiling and brick walls.

Зона столовой отделена от гостиной перегородкой из ржавых швеллеров, которая является опорой для брутального обеденного стола со столешницей из массива карагача с необработанными краями. Стулья вокруг стола относятся к эпохе европейского минимализма 70-х годов 20 века. Были перетянуты кожей коньячного цвета под стиль дивана изготовленного на заказ. Дровяной камин, обшитый керамогранитом с текстурой ржавого металла, примыкает к исторической белоснежной печи, обращенной в зону гостиной. Кухня зонирована от зоны столовой островом с барной столешницей. Подножье бара, сформировавшееся стихийно в результате неверно в полу выведенных водорозеток, было решено превратить в ступеньку, которая является излюбленным местом детей - на ней очень удобно сидеть в маленьком возрасте. Полы гостиной выложены из массива карагача тонированного в черный цвет.
Фасады кухни выполнены в отделке микроцементом, который отлично сочетается по цветовой гамме отдельной ТВ-зоной на серой мраморной панели и другими монохромными элементами интерьера.
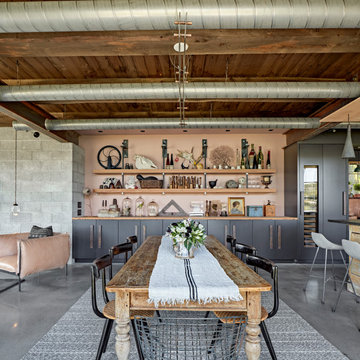
Photo: Robert Benson Photography
Urban dining room in New York with pink walls, concrete flooring, grey floors and exposed beams.
Urban dining room in New York with pink walls, concrete flooring, grey floors and exposed beams.
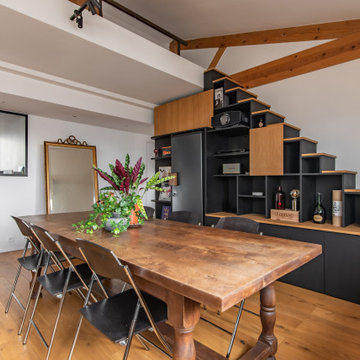
This is an example of a medium sized industrial open plan dining room in Paris with white walls, light hardwood flooring, no fireplace, brown floors and exposed beams.

Photo of a medium sized industrial open plan dining room in Other with white walls, dark hardwood flooring, a wood burning stove, a concrete fireplace surround, brown floors, a timber clad ceiling, tongue and groove walls and feature lighting.
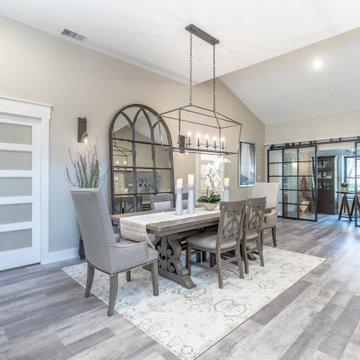
Open dining area is grounded with an area rug and a large mirror and flanked by pocket doors with frosted glass. Black metal sliding doors serve to delineate the office.
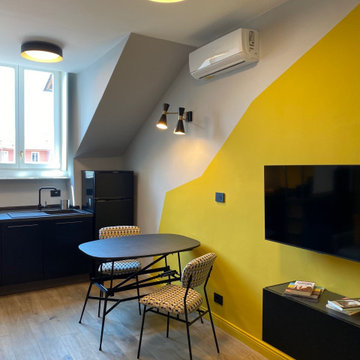
La zona pranzo ha preso il posto della vecchia cucina con un tavolo degli anni '70 acquistato in un mercatino dell'usato e modificato nel piano dietro mio disegno. Le sedie ordinate su internet sono state sfoderate e rivestite in un tessuto anni '60 in abbinamento con i cuscini del divano. Sulla parete una decorazione irregolare in giallo senape e luci nere in stile industrial accompagnate dalle plafoniere nella stessa finitura. La stanza è stata condizionata oltre che collegata in "casa connessa" con il sistema Living by Ticino. A definire il tutto un parquet prefinito, invecchiato e decapato flottante sovrapposto al vecchio pavimento che non è stato smantellato.
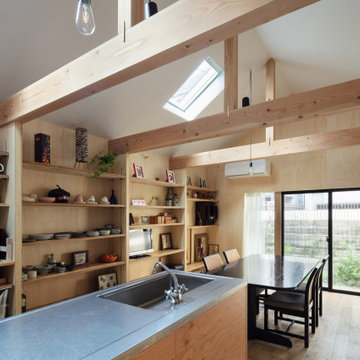
居間。普段からダイニングテーブルで寛ぐ生活のため、いわゆるリビングは無い。(撮影:笹倉洋平)
Design ideas for a small industrial kitchen/dining room in Osaka with brown walls, plywood flooring, no fireplace, brown floors, a drop ceiling and wood walls.
Design ideas for a small industrial kitchen/dining room in Osaka with brown walls, plywood flooring, no fireplace, brown floors, a drop ceiling and wood walls.

Inspiration for an industrial open plan dining room in Tokyo with light hardwood flooring, a timber clad ceiling and tongue and groove walls.
Industrial Dining Room with All Types of Ceiling Ideas and Designs
1
