Industrial Dining Room with Black Floors Ideas and Designs
Refine by:
Budget
Sort by:Popular Today
1 - 20 of 63 photos
Item 1 of 3
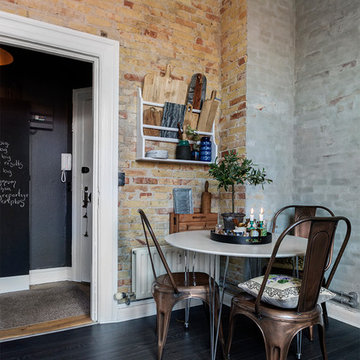
A little story
Design ideas for an industrial dining room in Aarhus with brown walls, dark hardwood flooring and black floors.
Design ideas for an industrial dining room in Aarhus with brown walls, dark hardwood flooring and black floors.
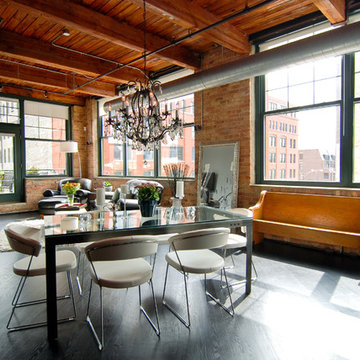
Photo of a medium sized industrial open plan dining room in Chicago with multi-coloured walls, painted wood flooring, no fireplace and black floors.
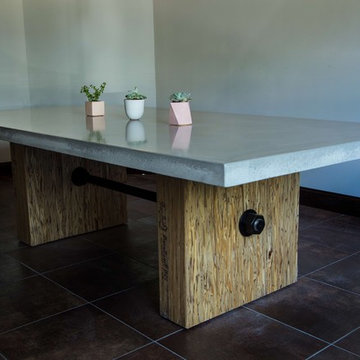
Inspiration for a medium sized industrial enclosed dining room in Other with grey walls, no fireplace and black floors.
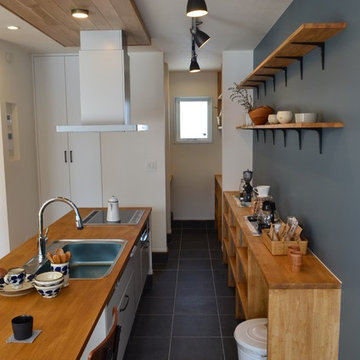
キッチン天板とダイニングテーブルがつながる造作テーブル。ダイニングキッチン自体が主役になるように設計しました。また天井仕上げをかえることで、空間が引き締まる効果もあります。
Design ideas for a medium sized industrial open plan dining room in Other with blue walls, medium hardwood flooring, no fireplace and black floors.
Design ideas for a medium sized industrial open plan dining room in Other with blue walls, medium hardwood flooring, no fireplace and black floors.
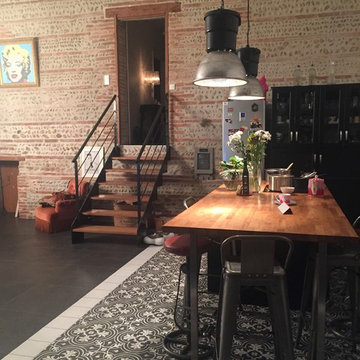
J'ai choisi de délimiter les différents espaces de cet ancien chai par les sols
Inspiration for an expansive urban open plan dining room in Toulouse with ceramic flooring and black floors.
Inspiration for an expansive urban open plan dining room in Toulouse with ceramic flooring and black floors.
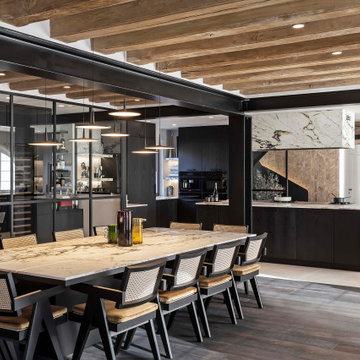
Photo of a large industrial open plan dining room in Paris with beige walls, dark hardwood flooring and black floors.
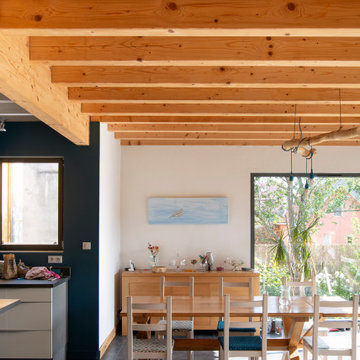
Photo of an industrial dining room in Dijon with white walls, black floors and exposed beams.
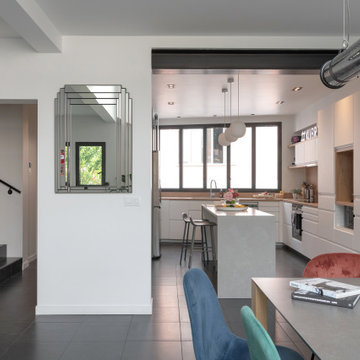
ouverture cuisine sur séjour
This is an example of a medium sized industrial open plan dining room in Paris with white walls, ceramic flooring and black floors.
This is an example of a medium sized industrial open plan dining room in Paris with white walls, ceramic flooring and black floors.
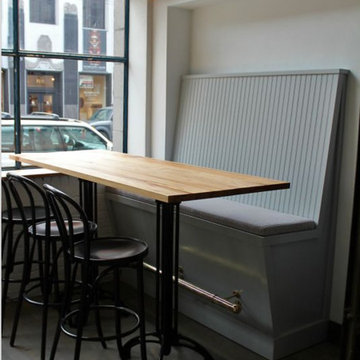
Design ideas for a medium sized urban open plan dining room in Seattle with white walls, dark hardwood flooring, a hanging fireplace and black floors.
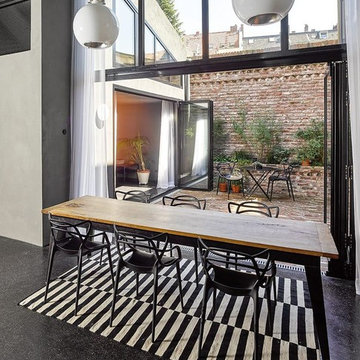
Fotos: http://www.thorstenarendt.de/
Inspiration for a medium sized industrial open plan dining room in Cologne with white walls, lino flooring, no fireplace and black floors.
Inspiration for a medium sized industrial open plan dining room in Cologne with white walls, lino flooring, no fireplace and black floors.
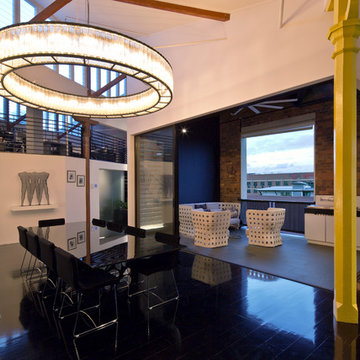
Angus Martin
Photo of a large urban open plan dining room in Brisbane with white walls, dark hardwood flooring and black floors.
Photo of a large urban open plan dining room in Brisbane with white walls, dark hardwood flooring and black floors.
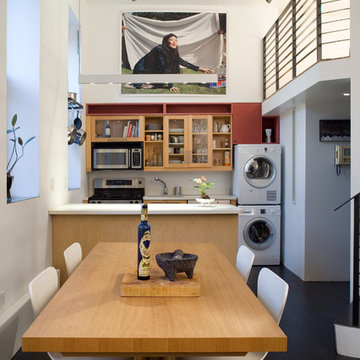
Sean Hemmerle
Photo of a small industrial open plan dining room in New York with black floors, white walls, dark hardwood flooring and no fireplace.
Photo of a small industrial open plan dining room in New York with black floors, white walls, dark hardwood flooring and no fireplace.
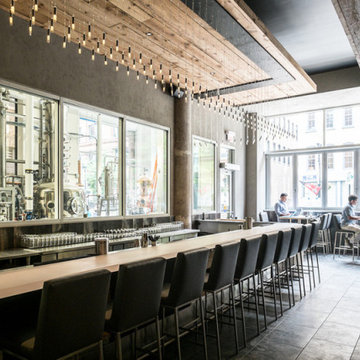
The hanging lights stretch from both ends of the bar, providing ample light. The countertop is glass, adding more modern influences to the industrial of the concrete pillars and visible machinery behind the windows.
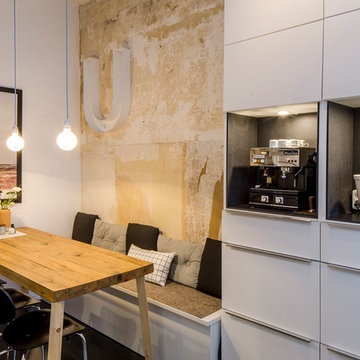
Annika Feuss Fotografie
Small urban kitchen/dining room in Cologne with white walls, no fireplace and black floors.
Small urban kitchen/dining room in Cologne with white walls, no fireplace and black floors.
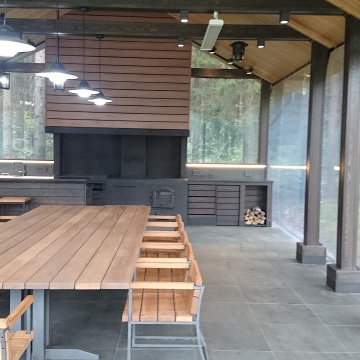
Беседка–барбекю 60 м2.
Беседка барбекю проектировалась на имеющемся бетонном прямоугольном основании. Желанием заказчика было наличие массивного очага и разделочных поверхностей для максимально комфортной готовки, обеденного стола на 12 человек и мест для хранения посуды и инвентаря. Все элементы интерьера беседки выполнены по индивидуальному проекту. Особенно эффектна кухня, выполненная из чугуна с отделкой термодеревом. Мангал, размером 1.2*0.6 м , также индивидуален не только по дизайну, но и по функциям ( подъёмная чаша с углем, система поддува и пр.). Мебель и стол выполнены из термолиственницы. На полу плитка из натурального сланца. Позднее было принято решение закрыть внешние стены беседки прозрачными подъёмными панелями, что позволяет использовать её в любую погоду. Благодаря применению природных материалов, беседка очень органично вписалась в окружающий пейзаж.
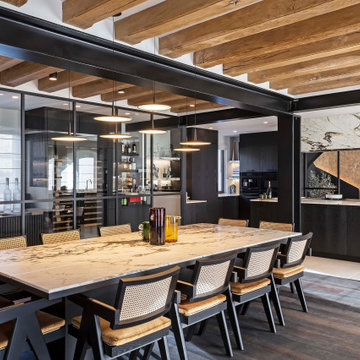
This is an example of a large urban open plan dining room in Paris with beige walls, dark hardwood flooring and black floors.
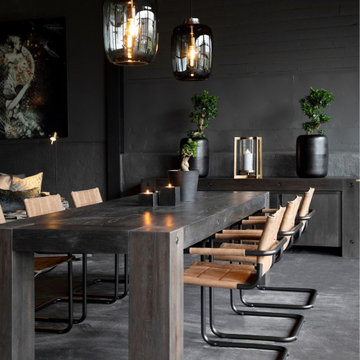
Design ideas for an urban kitchen/dining room in London with black walls and black floors.
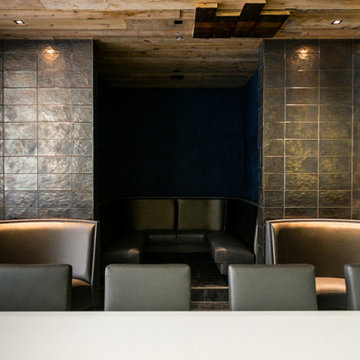
A view looking out from the bar.
Photo of a large urban kitchen/dining room in Chicago with grey walls and black floors.
Photo of a large urban kitchen/dining room in Chicago with grey walls and black floors.
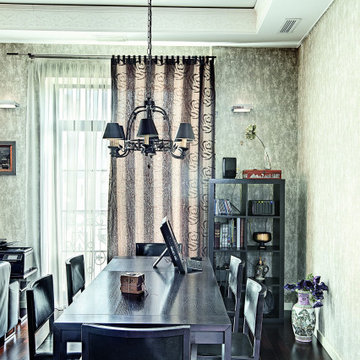
Photo of a medium sized urban open plan dining room in Moscow with grey walls, dark hardwood flooring, black floors, a drop ceiling and wallpapered walls.
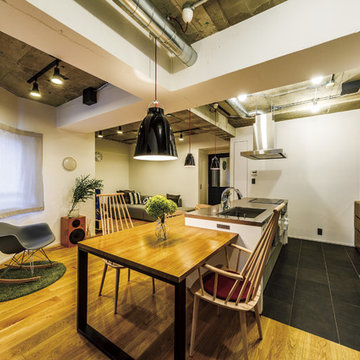
This is an example of an industrial open plan dining room in Tokyo with white walls and black floors.
Industrial Dining Room with Black Floors Ideas and Designs
1