Industrial Dining Room with Exposed Beams Ideas and Designs
Refine by:
Budget
Sort by:Popular Today
1 - 20 of 147 photos

Photo of a large urban open plan dining room in Moscow with grey walls, medium hardwood flooring, a ribbon fireplace, a metal fireplace surround, beige floors, exposed beams and brick walls.

Interior Design by Materials + Methods Design.
This is an example of an urban open plan dining room in New York with concrete flooring, grey floors, exposed beams, a wood ceiling and brick walls.
This is an example of an urban open plan dining room in New York with concrete flooring, grey floors, exposed beams, a wood ceiling and brick walls.

Design ideas for a medium sized industrial open plan dining room in Other with multi-coloured walls, concrete flooring, no fireplace, grey floors, exposed beams and brick walls.
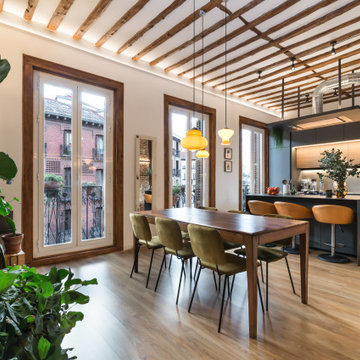
Photo of an urban open plan dining room in Madrid with white walls, medium hardwood flooring, brown floors and exposed beams.

Photo of an expansive industrial open plan dining room in Hertfordshire with white walls, brown floors, exposed beams and brick walls.

Фото - Сабухи Новрузов
Inspiration for an industrial open plan dining room in Other with white walls, medium hardwood flooring, brown floors, exposed beams, a wood ceiling and brick walls.
Inspiration for an industrial open plan dining room in Other with white walls, medium hardwood flooring, brown floors, exposed beams, a wood ceiling and brick walls.

Зона столовой отделена от гостиной перегородкой из ржавых швеллеров, которая является опорой для брутального обеденного стола со столешницей из массива карагача с необработанными краями. Стулья вокруг стола относятся к эпохе европейского минимализма 70-х годов 20 века. Были перетянуты кожей коньячного цвета под стиль дивана изготовленного на заказ. Дровяной камин, обшитый керамогранитом с текстурой ржавого металла, примыкает к исторической белоснежной печи, обращенной в зону гостиной. Кухня зонирована от зоны столовой островом с барной столешницей. Подножье бара, сформировавшееся стихийно в результате неверно в полу выведенных водорозеток, было решено превратить в ступеньку, которая является излюбленным местом детей - на ней очень удобно сидеть в маленьком возрасте. Полы гостиной выложены из массива карагача тонированного в черный цвет.
Фасады кухни выполнены в отделке микроцементом, который отлично сочетается по цветовой гамме отдельной ТВ-зоной на серой мраморной панели и другими монохромными элементами интерьера.
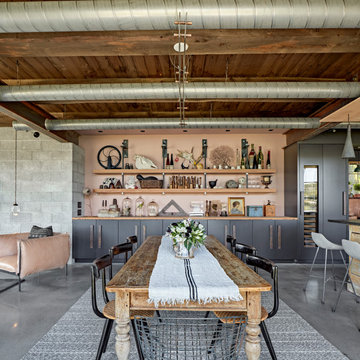
Photo: Robert Benson Photography
Urban dining room in New York with pink walls, concrete flooring, grey floors and exposed beams.
Urban dining room in New York with pink walls, concrete flooring, grey floors and exposed beams.
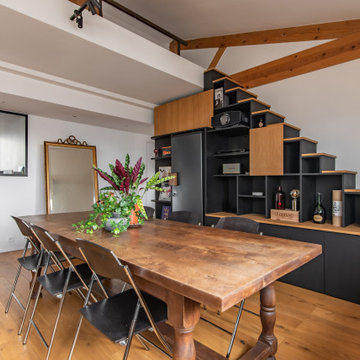
This is an example of a medium sized industrial open plan dining room in Paris with white walls, light hardwood flooring, no fireplace, brown floors and exposed beams.
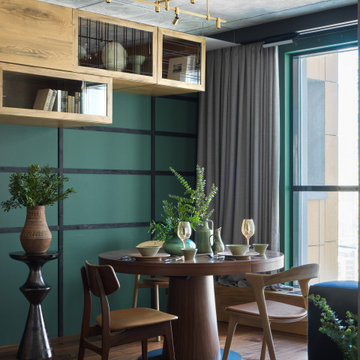
Medium sized urban open plan dining room in Moscow with grey walls, medium hardwood flooring, brown floors and exposed beams.
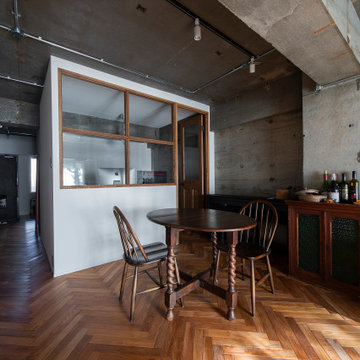
Urban open plan dining room in Osaka with grey walls, medium hardwood flooring, no fireplace, brown floors and exposed beams.
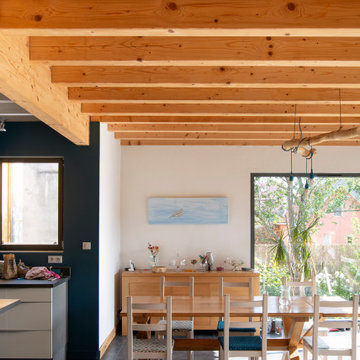
Photo of an industrial dining room in Dijon with white walls, black floors and exposed beams.
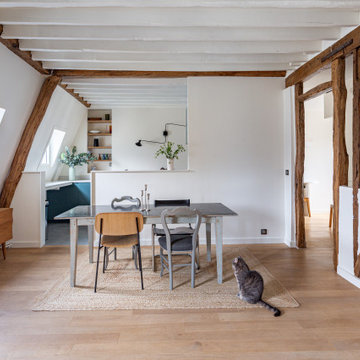
Medium sized urban open plan dining room in Paris with white walls, light hardwood flooring, no fireplace and exposed beams.
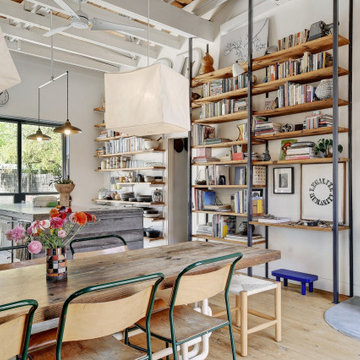
Industrial open plan dining room in Austin with white walls, light hardwood flooring, beige floors and exposed beams.

► Reforma Integral de Vivienda en Barrio de Gracia.
✓ Apeos y Refuerzos estructurales.
✓ Recuperación de "Voltas Catalanas".
✓ Fabricación de muebles de cocina a medida.
✓ Decapado de vigas de madera.
✓ Recuperación de pared de Ladrillo Visto.
✓ Restauración de pavimento hidráulico.
✓ Acondicionamiento de aire por conductos ocultos.
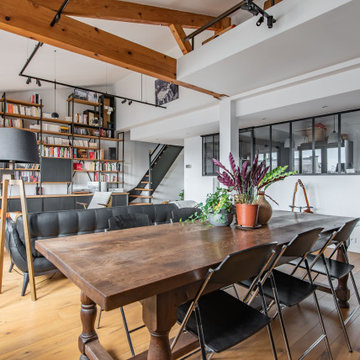
Design ideas for a medium sized industrial open plan dining room in Paris with white walls, light hardwood flooring, no fireplace, brown floors and exposed beams.
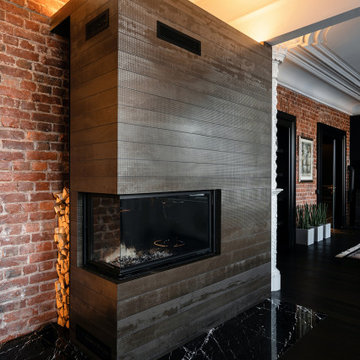
Зона столовой отделена от гостиной перегородкой из ржавых швеллеров, которая является опорой для брутального обеденного стола со столешницей из массива карагача с необработанными краями. Стулья вокруг стола относятся к эпохе европейского минимализма 70-х годов 20 века. Были перетянуты кожей коньячного цвета под стиль дивана изготовленного на заказ. Дровяной камин, обшитый керамогранитом с текстурой ржавого металла, примыкает к исторической белоснежной печи, обращенной в зону гостиной. Кухня зонирована от зоны столовой островом с барной столешницей. Подножье бара, сформировавшееся стихийно в результате неверно в полу выведенных водорозеток, было решено превратить в ступеньку, которая является излюбленным местом детей - на ней очень удобно сидеть в маленьком возрасте. Полы гостиной выложены из массива карагача тонированного в черный цвет.
Фасады кухни выполнены в отделке микроцементом, который отлично сочетается по цветовой гамме отдельной ТВ-зоной на серой мраморной панели и другими монохромными элементами интерьера.
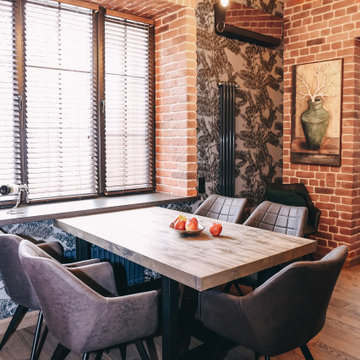
Высокий черный радиатор прекрасно вписался в современную обстановку.
Inspiration for a medium sized urban enclosed dining room in Other with terracotta flooring, brown floors and exposed beams.
Inspiration for a medium sized urban enclosed dining room in Other with terracotta flooring, brown floors and exposed beams.
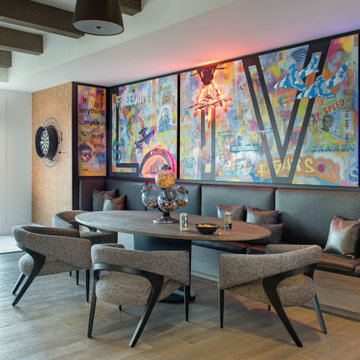
Photo of a large urban dining room in Other with white walls, light hardwood flooring, brown floors and exposed beams.
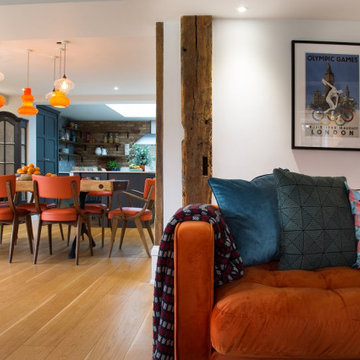
Colourful open plan kitchen dining living area
This is an example of a medium sized urban open plan dining room in Kent with white walls, light hardwood flooring and exposed beams.
This is an example of a medium sized urban open plan dining room in Kent with white walls, light hardwood flooring and exposed beams.
Industrial Dining Room with Exposed Beams Ideas and Designs
1