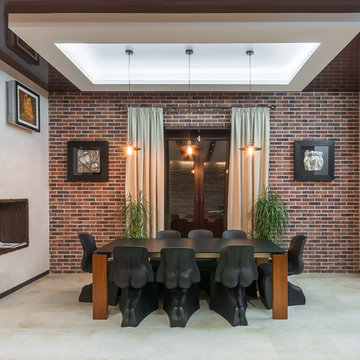Industrial Dining Room with Grey Floors Ideas and Designs
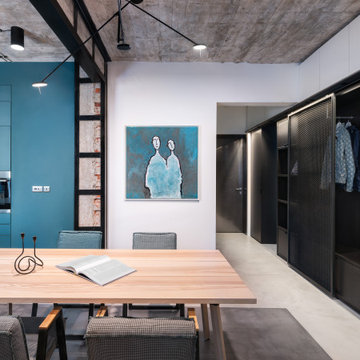
Inspiration for a medium sized industrial kitchen/dining room in London with white walls and grey floors.
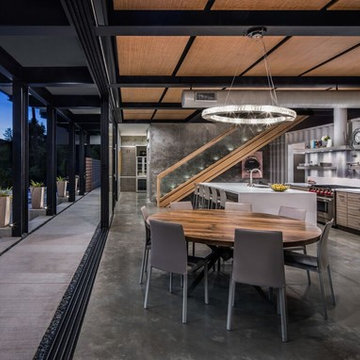
Urban open plan dining room in Santa Barbara with grey walls, concrete flooring and grey floors.
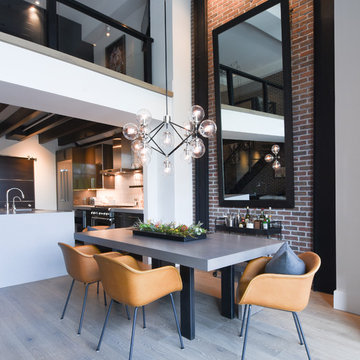
Inspiration for an urban kitchen/dining room in Salt Lake City with white walls and grey floors.
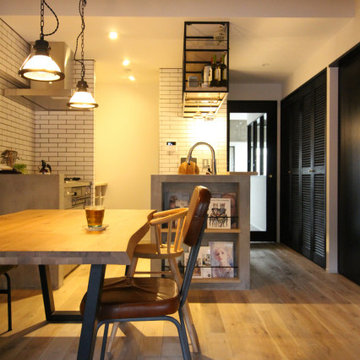
Photo of a medium sized industrial open plan dining room in Yokohama with white walls, painted wood flooring, no fireplace, grey floors and wallpapered walls.
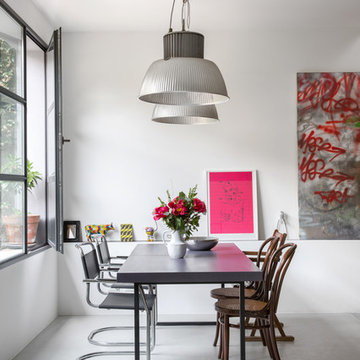
Photography: @angelitabonetti / @monadvisual
Styling: @alessandrachiarelli
Photo of an industrial dining room in Milan with concrete flooring, grey floors and white walls.
Photo of an industrial dining room in Milan with concrete flooring, grey floors and white walls.
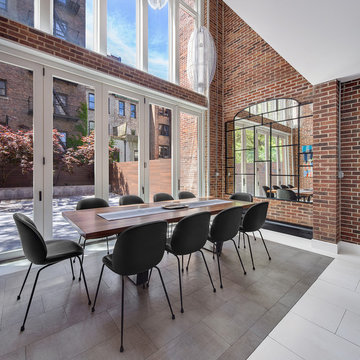
This is an example of an industrial open plan dining room in New York with red walls, no fireplace and grey floors.
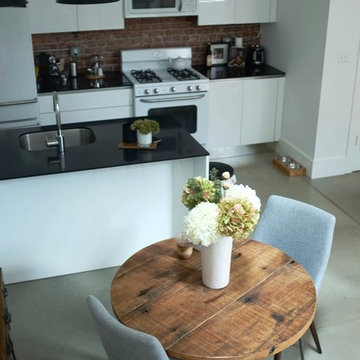
Design ideas for a small industrial dining room in Atlanta with concrete flooring and grey floors.
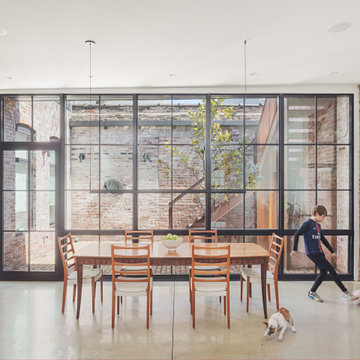
Photo of a large urban dining room in Philadelphia with concrete flooring and grey floors.
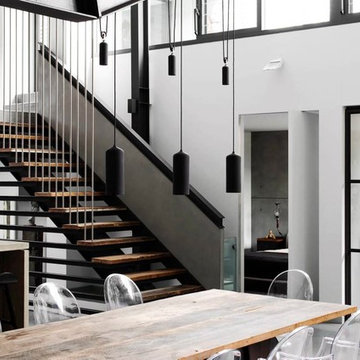
Inspiration for a large urban kitchen/dining room in Sydney with white walls, concrete flooring, no fireplace and grey floors.

Inspiration for a large urban open plan dining room in Barcelona with white walls, ceramic flooring, grey floors and brick walls.
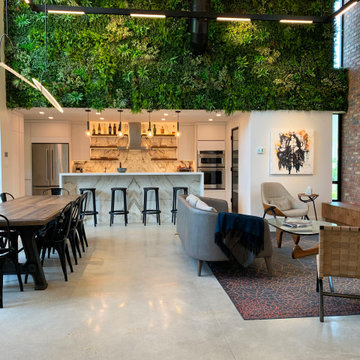
Design ideas for a medium sized urban open plan dining room in Houston with concrete flooring, grey floors and multi-coloured walls.
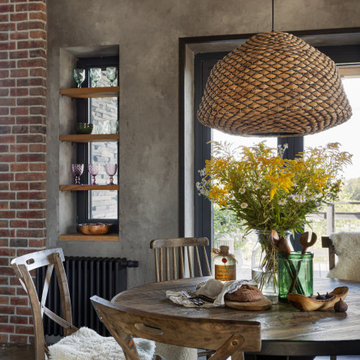
Inspiration for a medium sized industrial kitchen/dining room in Moscow with concrete flooring, grey floors and exposed beams.

Interior Design by Materials + Methods Design.
This is an example of an urban open plan dining room in New York with concrete flooring, grey floors, exposed beams, a wood ceiling and brick walls.
This is an example of an urban open plan dining room in New York with concrete flooring, grey floors, exposed beams, a wood ceiling and brick walls.

Design ideas for a medium sized industrial open plan dining room in Other with multi-coloured walls, concrete flooring, no fireplace, grey floors, exposed beams and brick walls.

Here’s another shot of our Liechhardt project showing the formal dining space ! The space features beautiful distressed walls with 5 metre high steel windows and door frames with exposed roof trusses⠀
⠀
Designed by Hare + Klein⠀
Built by Stratti Building Group
Photo by Shannon Mcgrath
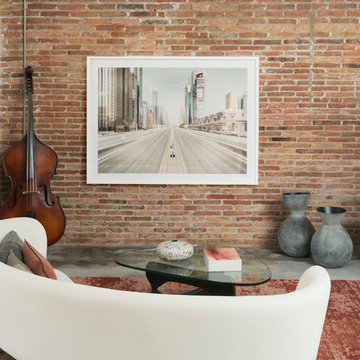
Proyecto realizado por The Room Studio
Fotografías: Mauricio Fuertes
Design ideas for a medium sized urban dining room in Barcelona with brown walls, concrete flooring and grey floors.
Design ideas for a medium sized urban dining room in Barcelona with brown walls, concrete flooring and grey floors.
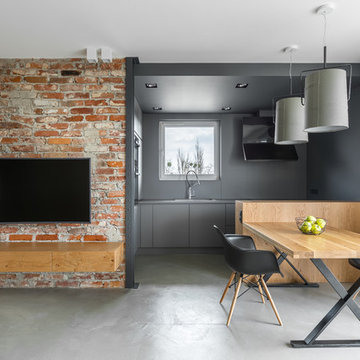
This is an example of an industrial open plan dining room in New York with grey walls, concrete flooring and grey floors.
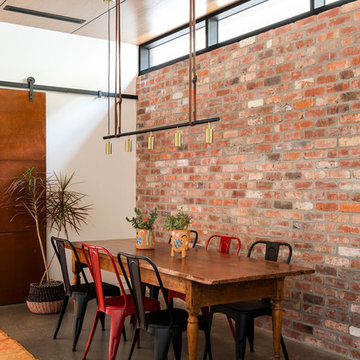
This is an example of a medium sized urban open plan dining room in Perth with white walls, concrete flooring, no fireplace and grey floors.
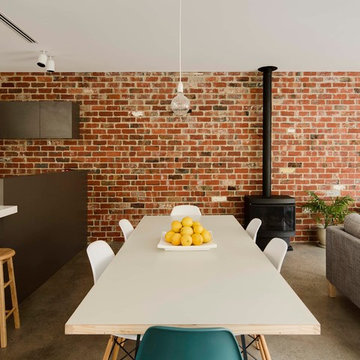
Ben Hoskings
Design ideas for an urban open plan dining room in Melbourne with concrete flooring, a wood burning stove, a metal fireplace surround and grey floors.
Design ideas for an urban open plan dining room in Melbourne with concrete flooring, a wood burning stove, a metal fireplace surround and grey floors.
Industrial Dining Room with Grey Floors Ideas and Designs
1
