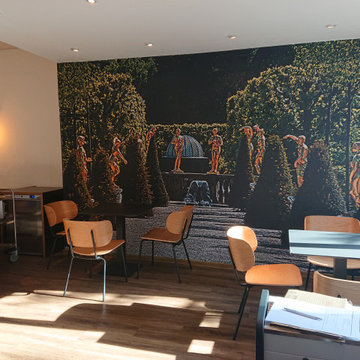Industrial Dining Room with Wallpapered Walls Ideas and Designs
Refine by:
Budget
Sort by:Popular Today
1 - 20 of 143 photos
Item 1 of 3
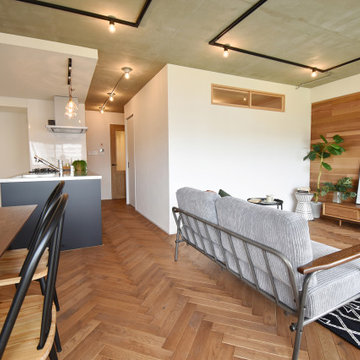
80㎡クラスの間取りだからこそ
できることがある。広々としたキッチン、のんびりできるリビング、ダイニング。思うがままに贅沢な空間デザインが実現できます。
Large urban open plan dining room in Other with white walls, dark hardwood flooring, brown floors, exposed beams and wallpapered walls.
Large urban open plan dining room in Other with white walls, dark hardwood flooring, brown floors, exposed beams and wallpapered walls.
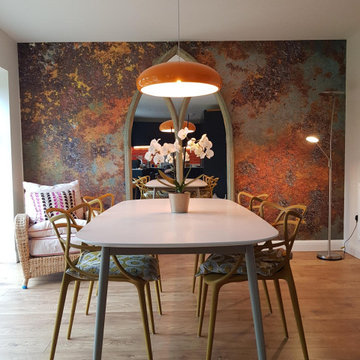
Be inspired by this dining room decor that turns any dull wall into a stunning feature wall.
Medium sized urban kitchen/dining room in Other with brown walls, wallpapered walls and a feature wall.
Medium sized urban kitchen/dining room in Other with brown walls, wallpapered walls and a feature wall.
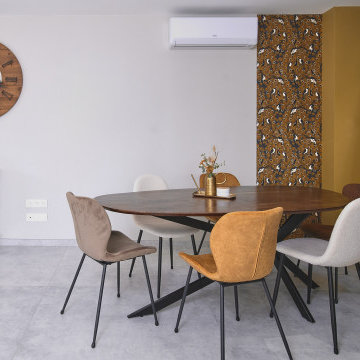
Design ideas for a medium sized urban open plan dining room in Grenoble with white walls, ceramic flooring, no fireplace, grey floors and wallpapered walls.
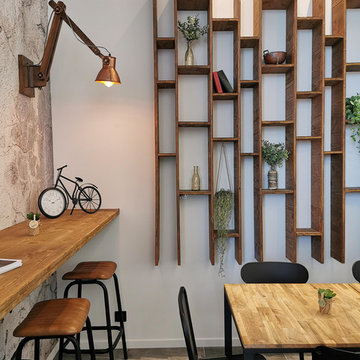
Ici nous avons créé une bibliothèque sur mesure dans une salle à manger afin d'apporter une touche déco originale et servant aussi à y intégrer des livres de cuisines, ou autre décoration. Le papier peint sur le mur de gauche est un papier peint trompe l’œil qui imite du béton vieilli par le temps. Il apporte de la texture et de la vie à la pièce. L'association du bois, du cuivre et du mobilier noir nous plonge dans un style industriel mais intemporel grâce à ses matériaux nobles.
Le carrelage au sol est une imitation de béton ciré et apporte encore de la matière à la pièce, les grands carreaux et les joints très fins permettent de créer une unité à la pièce.
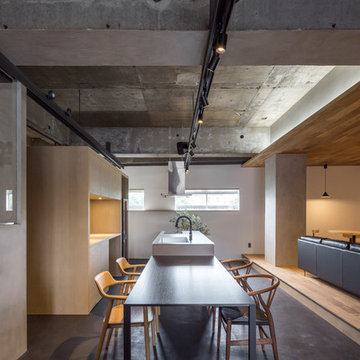
トーンが統一された
シックで落ち着いた雰囲気の空間。
右横のリビングはキッズスペースになっています。
Photo of a medium sized urban open plan dining room in Tokyo Suburbs with grey walls, concrete flooring, grey floors and wallpapered walls.
Photo of a medium sized urban open plan dining room in Tokyo Suburbs with grey walls, concrete flooring, grey floors and wallpapered walls.
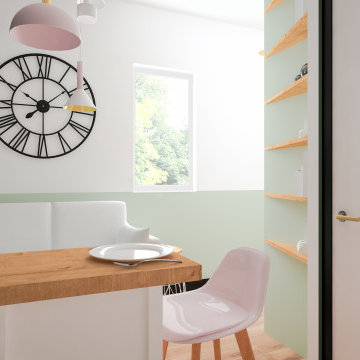
Un défi ! Créer un studio complet dans 11m². Utilisé de manière occasionnelle avec mobilier et les matériaux devaient respecter le petit budget !
Organiser l'espace afin de retrouver un maximum de rangement, chaque mètre carrés est essentiel, que dis-je, indispensable ! Un mobilier basique détourné afin de créer des éléments modulaires et multifonctions, des miroirs comme une verrière pour agrandir l'intérieur et donner une sensation de grandeur ! Et pour finir la touche de couleur et de papier peint créant un lieu attrayant et vivant !
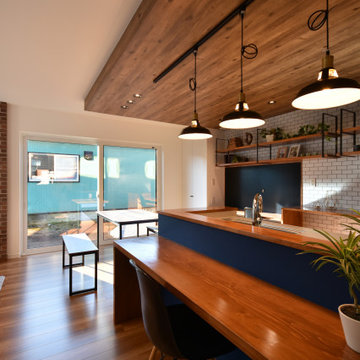
Inspiration for a medium sized industrial dining room in Other with white walls, plywood flooring, no fireplace, brown floors, a wallpapered ceiling and wallpapered walls.
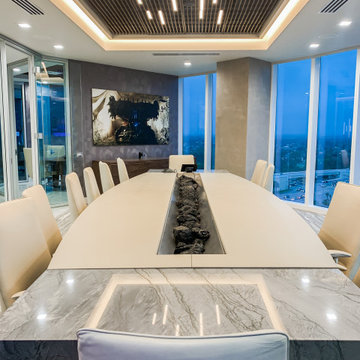
Incredible boardroom. Custom designed conference table.
This is an example of an urban dining room in Miami with grey walls, carpet, grey floors, a wood ceiling and wallpapered walls.
This is an example of an urban dining room in Miami with grey walls, carpet, grey floors, a wood ceiling and wallpapered walls.

Inspiration for an urban open plan dining room in Osaka with white walls, no fireplace, grey floors, exposed beams and wallpapered walls.
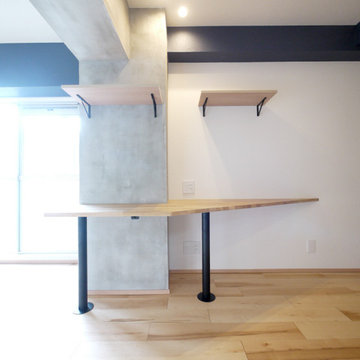
柱の形に合わせて造作したカウンターテーブル。
Photo of an industrial open plan dining room in Tokyo with white walls, plywood flooring, beige floors, a wallpapered ceiling and wallpapered walls.
Photo of an industrial open plan dining room in Tokyo with white walls, plywood flooring, beige floors, a wallpapered ceiling and wallpapered walls.
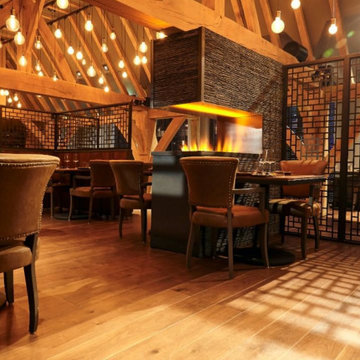
Design ideas for a medium sized urban kitchen/dining room in Kent with grey walls, medium hardwood flooring, a two-sided fireplace, a stone fireplace surround, brown floors, a vaulted ceiling, wallpapered walls and a feature wall.
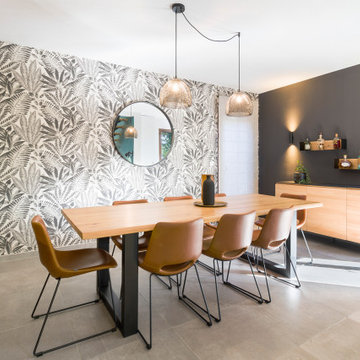
Une grande table occupe désormais le coin repas pour répondre aux envies de recevoir sans contraintes. Ici, le noir crée une intimité tandis que le papier peint se charge d’animer l’espace.
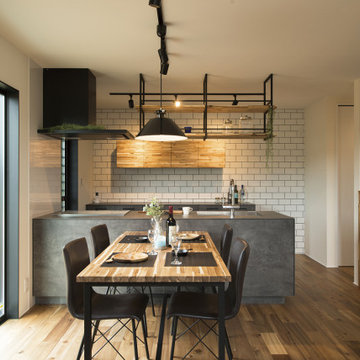
サブウェイタイル、アカシアフローリングで仕上げたダイニングキッチンにアイアンが調和するなんともかっこいい空間です。
Design ideas for an urban open plan dining room in Other with white walls, dark hardwood flooring, brown floors, wallpapered walls and feature lighting.
Design ideas for an urban open plan dining room in Other with white walls, dark hardwood flooring, brown floors, wallpapered walls and feature lighting.

Photo : Kai Nakamura
Design ideas for a medium sized urban open plan dining room in Other with white walls, light hardwood flooring, a wallpapered ceiling and wallpapered walls.
Design ideas for a medium sized urban open plan dining room in Other with white walls, light hardwood flooring, a wallpapered ceiling and wallpapered walls.
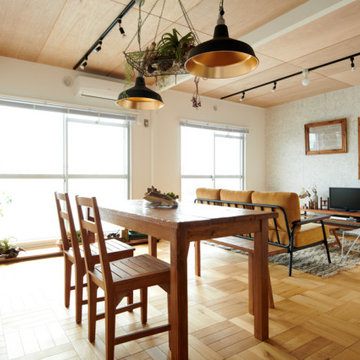
This is an example of an industrial dining room in Other with medium hardwood flooring, beige floors, a timber clad ceiling and wallpapered walls.
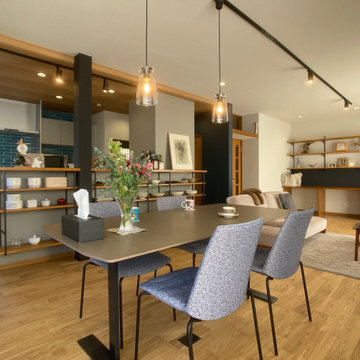
ダイニングからキッチン、リビングを見る
This is an example of an urban open plan dining room in Tokyo with grey walls, plywood flooring, beige floors, a wallpapered ceiling, wallpapered walls and feature lighting.
This is an example of an urban open plan dining room in Tokyo with grey walls, plywood flooring, beige floors, a wallpapered ceiling, wallpapered walls and feature lighting.
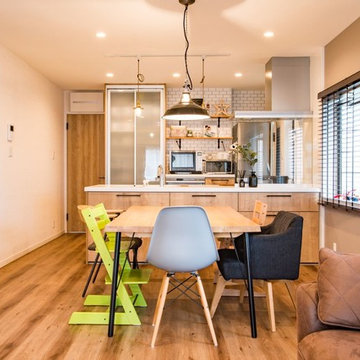
薄暗く閉塞感のあるキッチンをオープンにして、明るく開放的なLDKになりました。年月を経たような木肌感、サブウェイタイル柄壁紙は、奥様が選ばれたインテリアとも相性抜群。イスはあえて異なるデザインを選び、アップルグリーンと空色のイスが美しく映えます。ダイニングテーブルは、旦那様がDIYで雰囲気に合うよう製作されました。
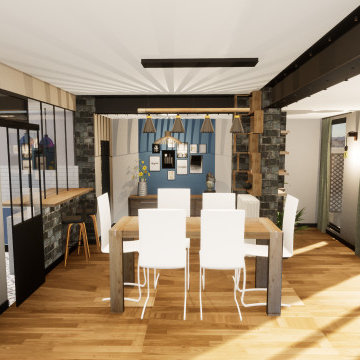
Beau séjour avec grandes baies vitrées, vue mer. Les meubles en bois et les poutres apparentes donnent un effet indutriel et à la fois chaleureux dans cette pièce aux douces couleurs bleues de la mer !
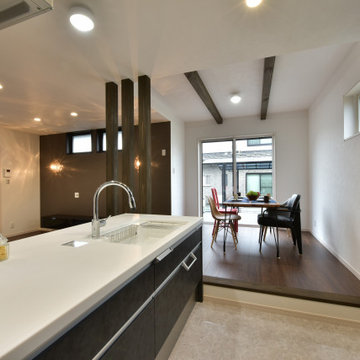
キッチンとダイニングの配置が横の動線になりますので動きが楽なのと、キッチンからもリビングにある大型テレビを観ることも出来ます。
Inspiration for a medium sized industrial kitchen/dining room in Other with white walls, vinyl flooring, grey floors, exposed beams and wallpapered walls.
Inspiration for a medium sized industrial kitchen/dining room in Other with white walls, vinyl flooring, grey floors, exposed beams and wallpapered walls.
Industrial Dining Room with Wallpapered Walls Ideas and Designs
1
