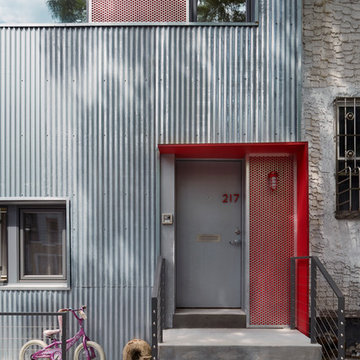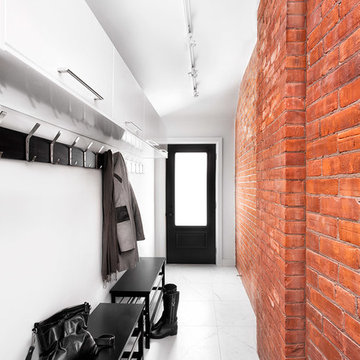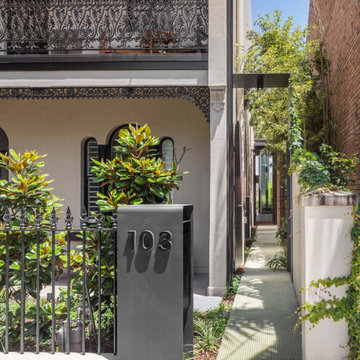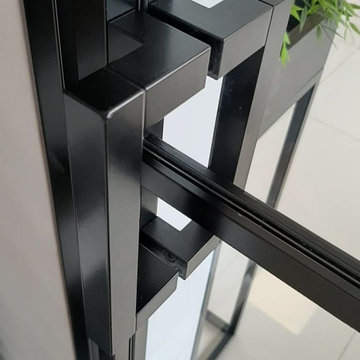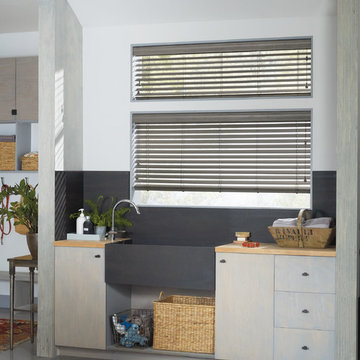Industrial Entrance Ideas and Designs
Refine by:
Budget
Sort by:Popular Today
21 - 40 of 4,741 photos
Item 1 of 2
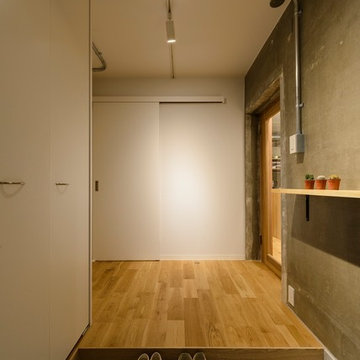
Inspiration for an urban hallway in Fukuoka with multi-coloured walls and grey floors.
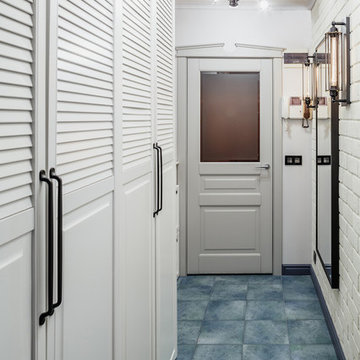
Михаил Лоскутов
Photo of a small urban hallway in Toronto with grey walls, porcelain flooring and blue floors.
Photo of a small urban hallway in Toronto with grey walls, porcelain flooring and blue floors.

Photographs © 山内紀人 + GEN INOUE (1,10)
Inspiration for an industrial hallway in Yokohama with grey walls, concrete flooring and grey floors.
Inspiration for an industrial hallway in Yokohama with grey walls, concrete flooring and grey floors.
Find the right local pro for your project
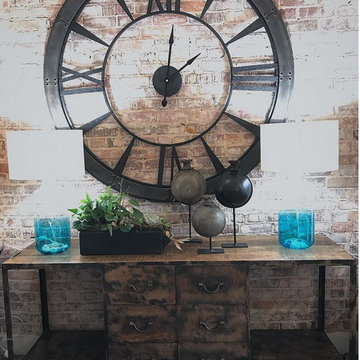
This is an example of a medium sized urban foyer in San Luis Obispo with beige walls, dark hardwood flooring, brown floors and feature lighting.
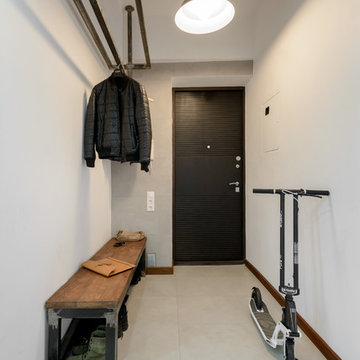
This is an example of an industrial front door in Novosibirsk with white walls, a single front door and a black front door.
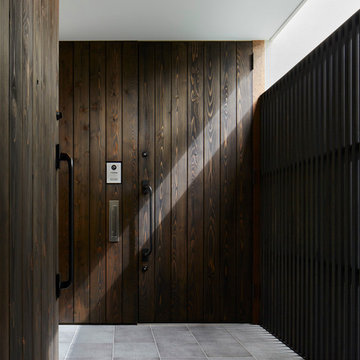
(C) Forward Stroke Inc.
This is an example of an urban porch in Other with brown walls, a single front door and a dark wood front door.
This is an example of an urban porch in Other with brown walls, a single front door and a dark wood front door.
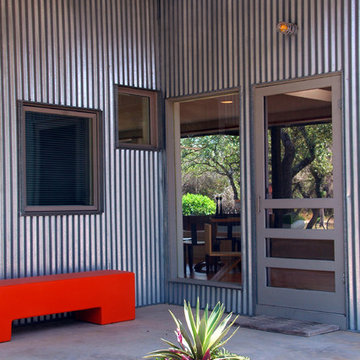
Photo by. Roger Williams, AIA
Design ideas for an industrial entrance in Austin.
Design ideas for an industrial entrance in Austin.
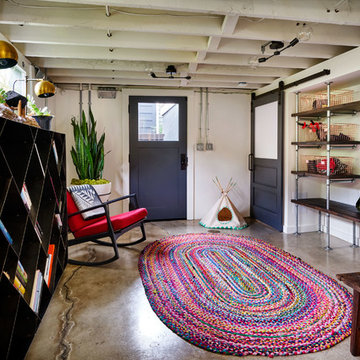
The back exterior stairwell leads you to the remodeled basement mudroom. - photos by Blackstone Edge
Photo of an industrial entrance in Portland with white walls, concrete flooring and grey floors.
Photo of an industrial entrance in Portland with white walls, concrete flooring and grey floors.
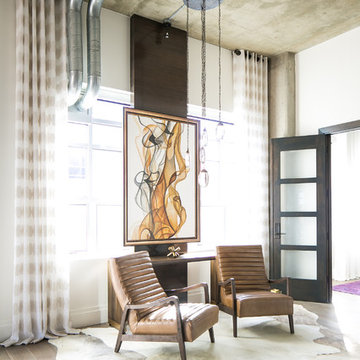
Ryan Garvin Photography, Robeson Design
Inspiration for a medium sized urban hallway in Denver with white walls, medium hardwood flooring, a single front door, a dark wood front door and grey floors.
Inspiration for a medium sized urban hallway in Denver with white walls, medium hardwood flooring, a single front door, a dark wood front door and grey floors.
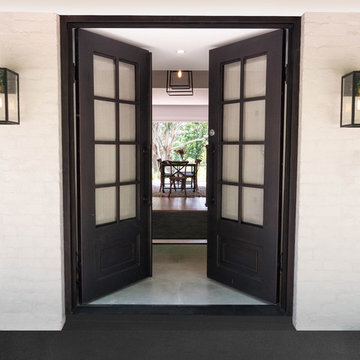
Our handmade steel doors make a wonderful statement piece for any style of home. They are available in both double and single door configurations, with a curved or flat top. There are 3 separate ‘in-fills’ available for each door type, meaning your door can be totally unique and customized to suit your taste and style of home.
Unlike traditional timber doors, steel doors will never bow, twist, crack or require re-painting or staining. They sit inside a matching steel frame and are faster than a timber door to install. The window/ glass sections of the doors are openable and come with removable flyscreens to aid in natural ventilation.
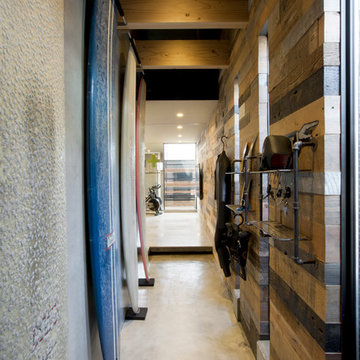
Design ideas for a medium sized urban hallway in Yokohama with brown walls and concrete flooring.
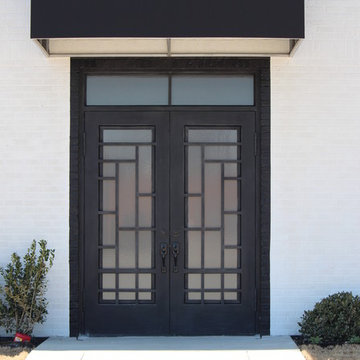
The Nueva Series was perfect for the Empire Room. It is classy and contemporary .
Design ideas for an industrial front door in Dallas with a double front door and a metal front door.
Design ideas for an industrial front door in Dallas with a double front door and a metal front door.
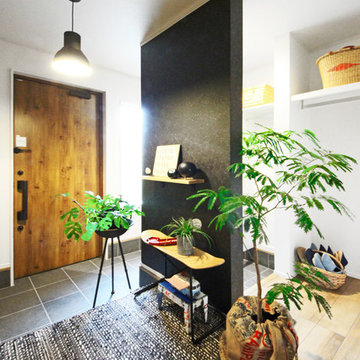
Industry の家「地熱住宅」
Inspiration for an industrial hallway in Other with multi-coloured walls, a single front door, a medium wood front door and black floors.
Inspiration for an industrial hallway in Other with multi-coloured walls, a single front door, a medium wood front door and black floors.
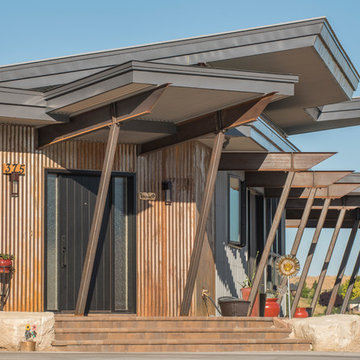
This contemporary modern home is set in the north foothills of Eagle, Idaho. Views of horses and vineyards sweep across the valley from the open living plan and spacious outdoor living areas. Mono pitch & butterfly metal roofs give this home a contemporary feel while setting it unobtrusively into the hillside. Surrounded by natural and fire-wise landscaping, the untreated metal siding, beams, and roof supports will weather into the natural hues of the desert sage and grasses.
Photo Credit: Joshua Roper Photography.
Industrial Entrance Ideas and Designs
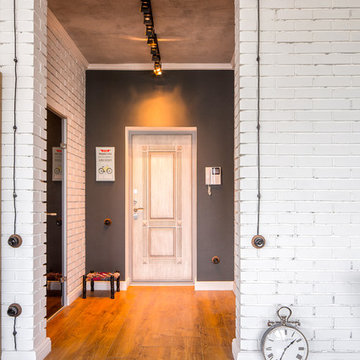
Квартира в Москве в стиле лофт
Авторы:Чаплыгина Дарья, Пеккер Юлия
Photo of a medium sized industrial entrance in Moscow with white walls and medium hardwood flooring.
Photo of a medium sized industrial entrance in Moscow with white walls and medium hardwood flooring.
2
