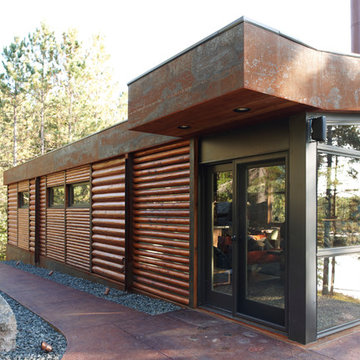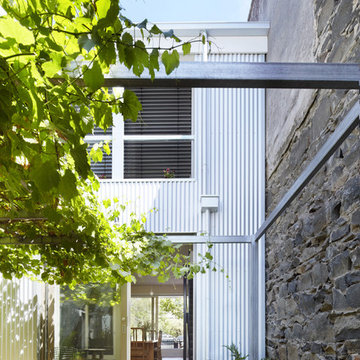Industrial Entrance with a Double Front Door Ideas and Designs
Refine by:
Budget
Sort by:Popular Today
1 - 20 of 123 photos
Item 1 of 3
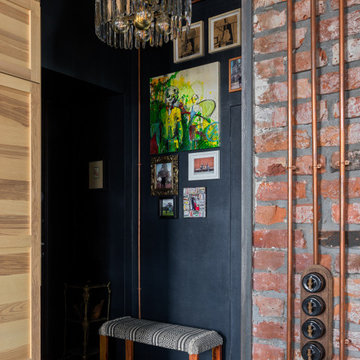
Небольшая прихожая со всем необходимым не занимает в квартире слишком много места.
Photo of a small urban boot room in Saint Petersburg with blue walls, porcelain flooring, a double front door, a dark wood front door, grey floors, wallpapered walls and feature lighting.
Photo of a small urban boot room in Saint Petersburg with blue walls, porcelain flooring, a double front door, a dark wood front door, grey floors, wallpapered walls and feature lighting.
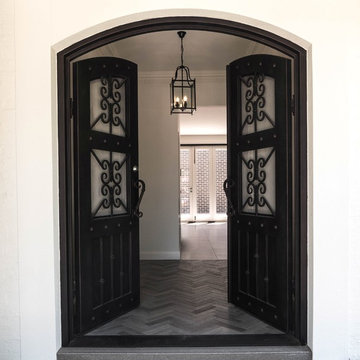
Our handmade steel doors make a wonderful statement piece for any style of home. They are available in both double and single door configurations, with a curved or flat top. There are 3 separate ‘in-fills’ available for each door type, meaning your door can be totally unique and customized to suit your taste and style of home.
Unlike traditional timber doors, steel doors will never bow, twist, crack or require re-painting or staining. They sit inside a matching steel frame and are faster than a timber door to install. The window/ glass sections of the doors are openable and come with removable flyscreens to aid in natural ventilation.
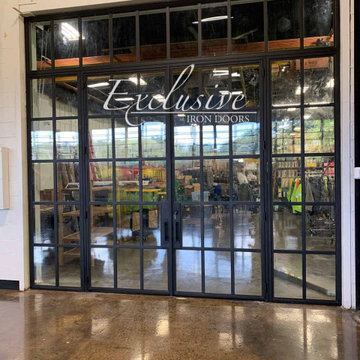
Heavy duty 14 gauge steel
Filled up with polyurethane for energy saving
Double pane E glass, tempered and sealed to avoid conditioning leaks
Included weatherstrippings to reduce air infiltration
Thresholds made to prevent water infiltration
Barrel hinges which are perfect for heavy use and can be greased for a better use
Double doors include a pre-insulated flush bolt system to lock the dormant door or unlock it for a complete opening space
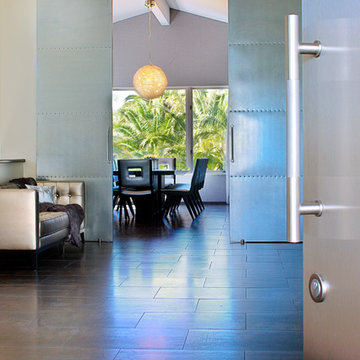
A contemporary home entry with steel front doors. Looking into the foyer, and on beyond to the dining area. A chandelier made with paper clips over the natural stone dining table. The foyer has a silver leather tufted sofa, and the chairs in the dining room are also upholstered in silver.
Modern Home Interiors and Exteriors, featuring clean lines, textures, colors and simple design with floor to ceiling windows. Hardwood, slate, and porcelain floors, all natural materials that give a sense of warmth throughout the spaces. Some homes have steel exposed beams and monolith concrete and galvanized steel walls to give a sense of weight and coolness in these very hot, sunny Southern California locations. Kitchens feature built in appliances, and glass backsplashes. Living rooms have contemporary style fireplaces and custom upholstery for the most comfort.
Bedroom headboards are upholstered, with most master bedrooms having modern wall fireplaces surounded by large porcelain tiles.
Project Locations: Ojai, Santa Barbara, Westlake, California. Projects designed by Maraya Interior Design. From their beautiful resort town of Ojai, they serve clients in Montecito, Hope Ranch, Malibu, Westlake and Calabasas, across the tri-county areas of Santa Barbara, Ventura and Los Angeles, south to Hidden Hills- north through Solvang and more.
photo by Peter Malinowski
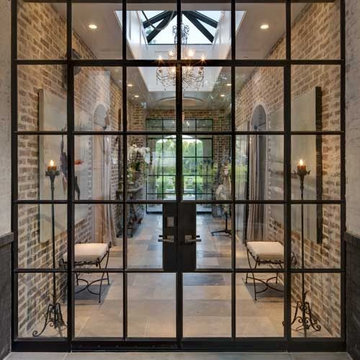
Design ideas for a large urban front door in Phoenix with concrete flooring, a double front door and a glass front door.
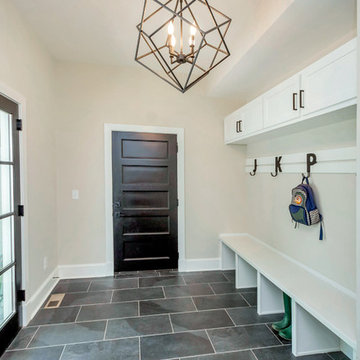
Amerihome
This is an example of a medium sized industrial boot room in DC Metro with beige walls, slate flooring, a double front door, a glass front door and grey floors.
This is an example of a medium sized industrial boot room in DC Metro with beige walls, slate flooring, a double front door, a glass front door and grey floors.
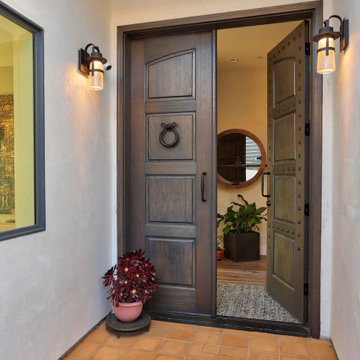
Beautiful Mahogany Door
This is an example of a large industrial front door in Los Angeles with ceramic flooring, a double front door and a dark wood front door.
This is an example of a large industrial front door in Los Angeles with ceramic flooring, a double front door and a dark wood front door.
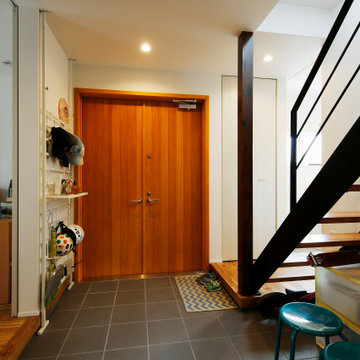
This is an example of a medium sized urban boot room in Tokyo with white walls, porcelain flooring, a double front door, a medium wood front door and grey floors.
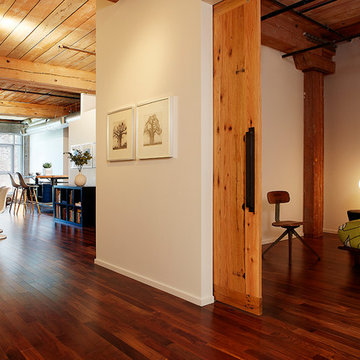
Architectural Plan, Remodel and Execution by Torrence Architects, all photos by Melissa Castro
Design ideas for a medium sized industrial hallway in Los Angeles with white walls, dark hardwood flooring, a double front door and a black front door.
Design ideas for a medium sized industrial hallway in Los Angeles with white walls, dark hardwood flooring, a double front door and a black front door.
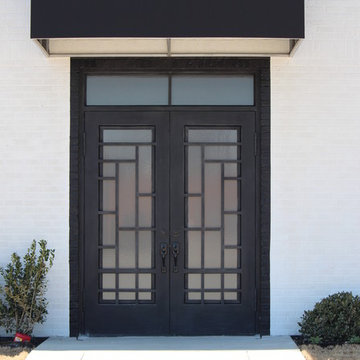
The Nueva Series was perfect for the Empire Room. It is classy and contemporary .
Design ideas for an industrial front door in Dallas with a double front door and a metal front door.
Design ideas for an industrial front door in Dallas with a double front door and a metal front door.
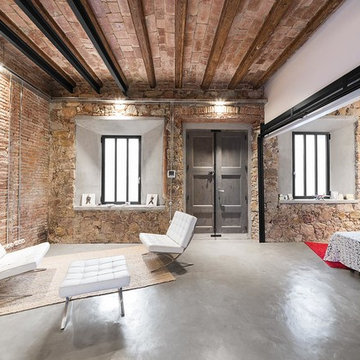
David Benito Cortázar
Inspiration for a medium sized urban foyer in Barcelona with concrete flooring, a double front door and a medium wood front door.
Inspiration for a medium sized urban foyer in Barcelona with concrete flooring, a double front door and a medium wood front door.
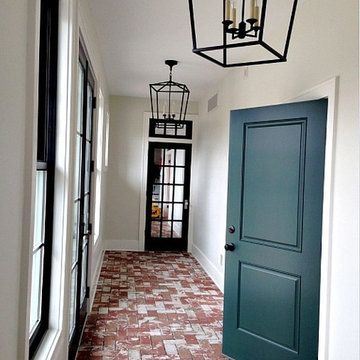
Medium sized industrial foyer in Other with white walls, brick flooring, a double front door and a black front door.
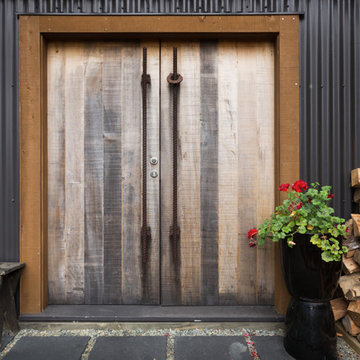
Intense Photography
This is an example of an industrial entrance in Auckland with black walls, slate flooring, a double front door and a medium wood front door.
This is an example of an industrial entrance in Auckland with black walls, slate flooring, a double front door and a medium wood front door.
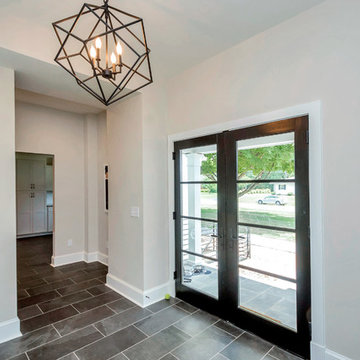
Amerihome
This is an example of a medium sized urban boot room in DC Metro with beige walls, slate flooring, a double front door, a glass front door and grey floors.
This is an example of a medium sized urban boot room in DC Metro with beige walls, slate flooring, a double front door, a glass front door and grey floors.
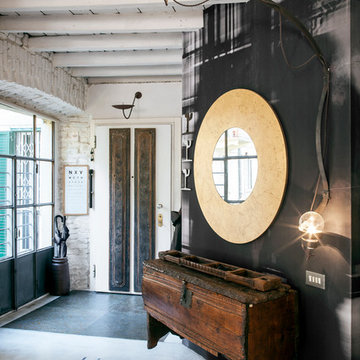
This is an example of an industrial foyer in Milan with multi-coloured walls, concrete flooring, a double front door and a white front door.
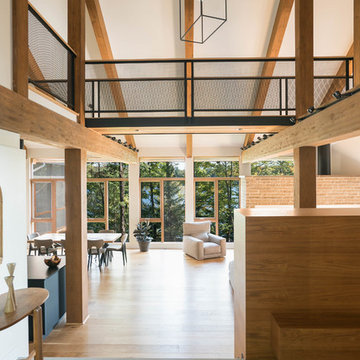
Les poutres de bois au plafond, les suspensions métalliques délicates et les garde-corps grillagés représentent des éléments industriels dans un décor contemporain _ The wood beams, the delicate metallic suspensions and the gridded railings represent industrial elements in a contemporary design _ Photo: Olivier Hétu de reference design Interior design: Paule Bourbonnais de Paule Bourbonnais Design et reference design Architecture: Dufour Ducharme architectes
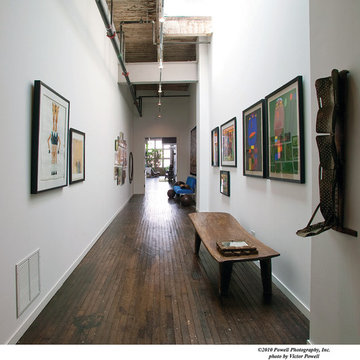
Inspiration for a large industrial foyer in Grand Rapids with white walls, medium hardwood flooring, a double front door and a glass front door.
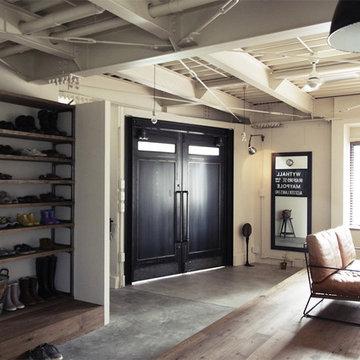
Inspiration for an urban entrance in Nagoya with white walls, concrete flooring, a double front door and a black front door.
Industrial Entrance with a Double Front Door Ideas and Designs
1
