Industrial Entrance with Beige Walls Ideas and Designs
Refine by:
Budget
Sort by:Popular Today
1 - 20 of 99 photos
Item 1 of 3

Photo of a large urban boot room in Moscow with beige walls, ceramic flooring, a single front door, a grey front door and grey floors.
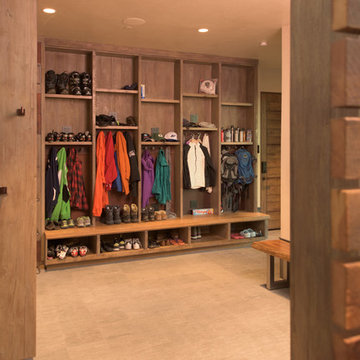
Jon M Photography
Photo of a large industrial boot room in Other with beige walls and carpet.
Photo of a large industrial boot room in Other with beige walls and carpet.
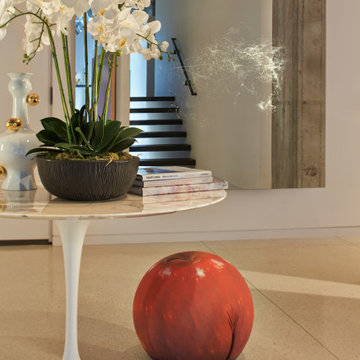
Large industrial foyer in Austin with beige walls, terrazzo flooring and beige floors.
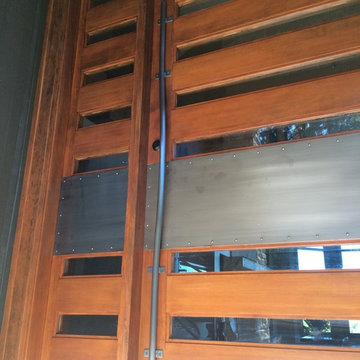
Custom entry door hardware and panels in blackened stainless steel.
Photo - Josiah Zukowski
Design ideas for an expansive urban foyer in Portland with a medium wood front door, beige walls and dark hardwood flooring.
Design ideas for an expansive urban foyer in Portland with a medium wood front door, beige walls and dark hardwood flooring.
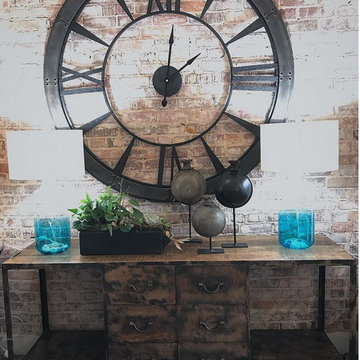
This is an example of a medium sized urban foyer in San Luis Obispo with beige walls, dark hardwood flooring, brown floors and feature lighting.
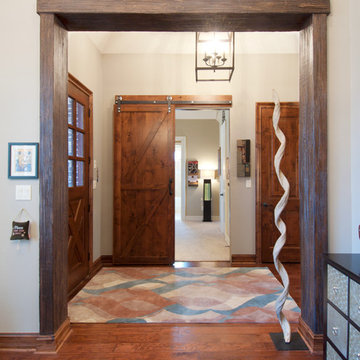
The front entry should make an outstanding first impression. We were able to achieve this through the use of wood beams in the door opening, a sliding barn door, custom front door, and an open cage lantern light fixture.
C.J. White Photography
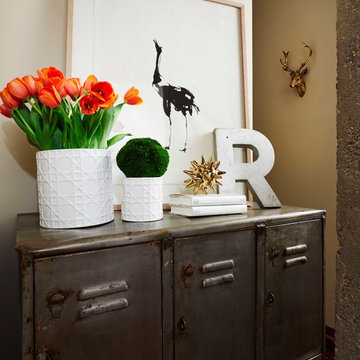
Martha O'Hara Interiors, Interior Design & Photo Styling | Corey Gaffer Photography
Please Note: All “related,” “similar,” and “sponsored” products tagged or listed by Houzz are not actual products pictured. They have not been approved by Martha O’Hara Interiors nor any of the professionals credited. For information about our work, please contact design@oharainteriors.com.
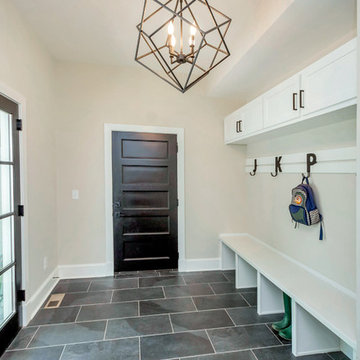
Amerihome
This is an example of a medium sized industrial boot room in DC Metro with beige walls, slate flooring, a double front door, a glass front door and grey floors.
This is an example of a medium sized industrial boot room in DC Metro with beige walls, slate flooring, a double front door, a glass front door and grey floors.
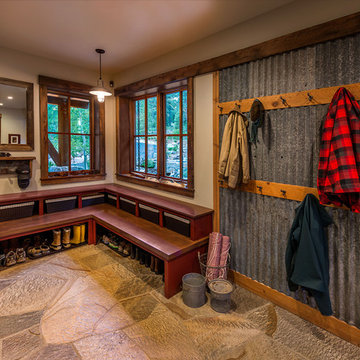
The mudroom sports creative casual and durable touches, such as the stepped bench cubbies and the corrugated steel wall panel behind the coat hooks. Photographer: Vance Fox
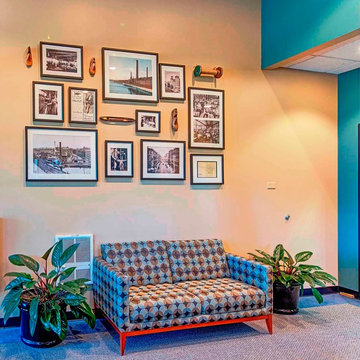
Front entry lobby to Evoqua (Siemens Inc.) Lowell, MA headquarters. The idea was to bring in the feel of Lowell's Industrial Revolution through black and white photographs of the waterways and canals of Lowell. Also to depict the working mills during Lowell's Industrial revolution. Main walls were painted in Benjamin Moore's Lenox Tan with accent walls painted in Benjamin Moore's Silver Pine. Furnishing's upholstry was chosen to bring out Evoqua's company color in the teal family.
Photo Credit
David Hugh Bragdon
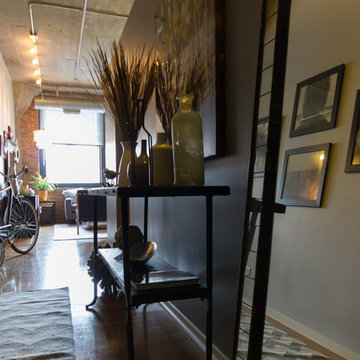
The foyer of this Chicago loft was designed to be pleasing to the eye as well as functional. Large floor mirrors help draw light into the back portion of the space.
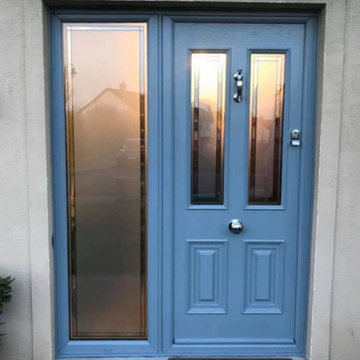
Palladio Door installation. These aren't your standard composite door, It's 50% thicker, 100% stronger and will never fade or bow. All this at a cost increase of £150 on average. We can install these or give you all the information you need to fit it yourself!
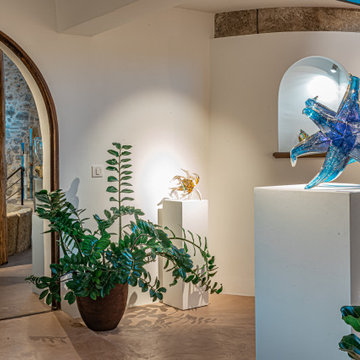
Vue sur l'ancien moulin à huile. Cadrage autour de la porte arrondie en métal, poteaux et poutres supportant la mezzanine en bois massif et murs en pierre naturelle.
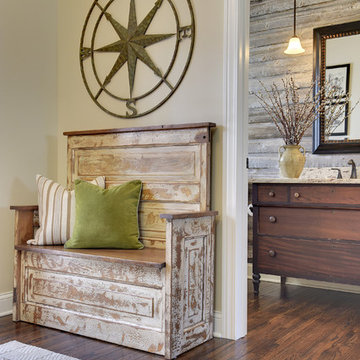
This is an example of a small urban foyer in Phoenix with beige walls, medium hardwood flooring, a dark wood front door, a single front door and brown floors.
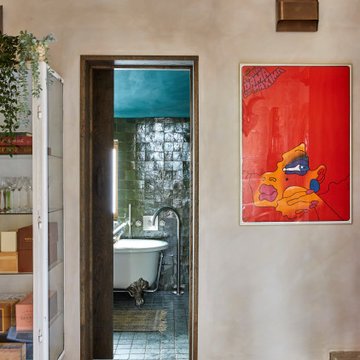
The Guest Entrance Lobby was given a slight mix of Rustic Industrial, mid-century style with the addition of French Vintage prints, an off white and toffee colour palette mixed with antique finds.
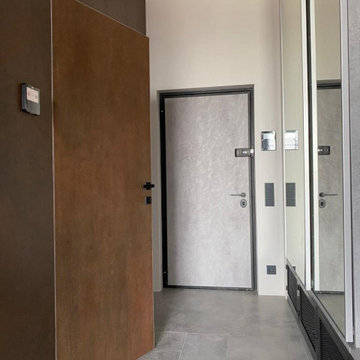
Inspiration for a small industrial front door in Moscow with beige walls, porcelain flooring, a single front door, a grey front door, grey floors and a drop ceiling.
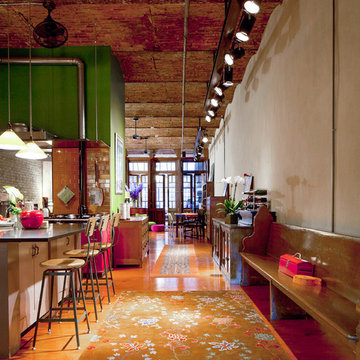
Theo Morrison Photography
Design ideas for an industrial entrance in New York with beige walls and medium hardwood flooring.
Design ideas for an industrial entrance in New York with beige walls and medium hardwood flooring.
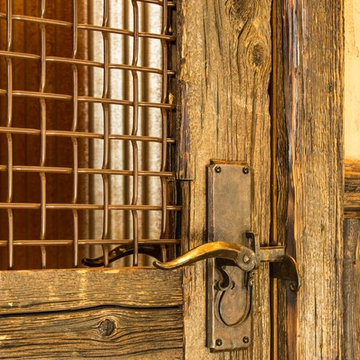
Inspiration for an urban foyer in Denver with beige walls and a dark wood front door.
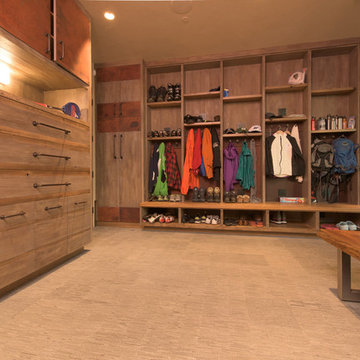
Jon M Photography
Design ideas for a large industrial boot room in Other with beige walls and carpet.
Design ideas for a large industrial boot room in Other with beige walls and carpet.
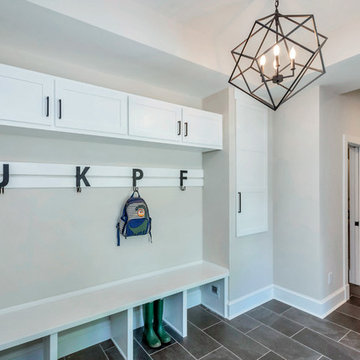
Amerihome
Medium sized urban boot room in DC Metro with beige walls, slate flooring, a double front door, a glass front door and grey floors.
Medium sized urban boot room in DC Metro with beige walls, slate flooring, a double front door, a glass front door and grey floors.
Industrial Entrance with Beige Walls Ideas and Designs
1