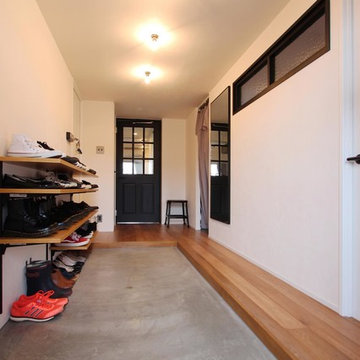Industrial Entrance with Grey Floors Ideas and Designs
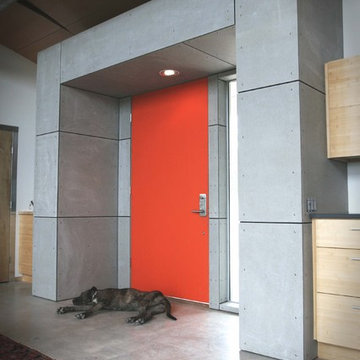
Photo Credit: Jay Brousseau
Photo of an urban entrance in Austin with concrete flooring, a red front door and grey floors.
Photo of an urban entrance in Austin with concrete flooring, a red front door and grey floors.
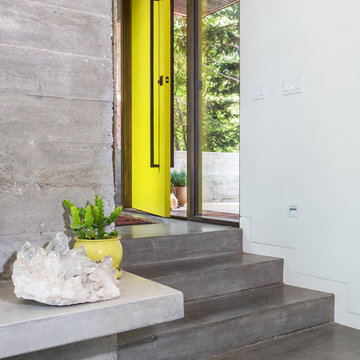
Scot Zimmerman
This is an example of an urban front door in Salt Lake City with concrete flooring, white walls, a single front door, a yellow front door and grey floors.
This is an example of an urban front door in Salt Lake City with concrete flooring, white walls, a single front door, a yellow front door and grey floors.
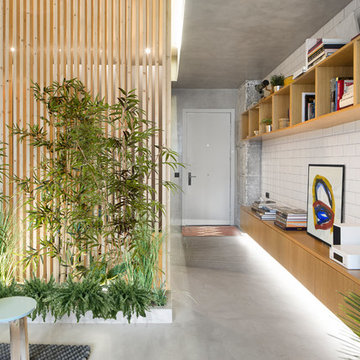
Photo of an urban entrance in Barcelona with white walls, concrete flooring, a single front door, a white front door and grey floors.

Entering this downtown Denver loft, three layered cowhide rugs create a perfectly organic shape and set the foundation for two cognac leather arm chairs. A 13' panel of Silver Eucalyptus (EKD) supports a commissioned painting ("Smoke")
Bottom line, it’s a pretty amazing first impression!
Without showing you the before photos of this condo, it’s hard to imagine the transformation that took place in just 6 short months.
The client wanted a hip, modern vibe to her new home and reached out to San Diego Interior Designer, Rebecca Robeson. Rebecca had a vision for what could be. Rebecca created a 3D model to convey the possibilities… and they were off to the races.
The design races that is.
Rebecca’s 3D model captured the heart of her new client and the project took off.
With only 6 short months to completely gut and transform the space, it was essential Robeson Design connect with the right people in Denver. Rebecca searched HOUZZ for Denver General Contractors.
Ryan Coats of Earthwood Custom Remodeling lead a team of highly qualified sub-contractors throughout the project and over the finish line.
The project was completed on time and the homeowner is thrilled...
Rocky Mountain Hardware
Exquisite Kitchen Design
Rugs - Aja Rugs, LaJolla
Painting – Liz Jardain
Photos by Ryan Garvin Photography
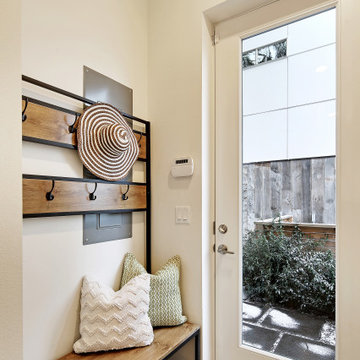
Modern, sustainable, energy-efficient, healthful, and well-done!
Design ideas for a small urban boot room in Seattle with white walls, concrete flooring and grey floors.
Design ideas for a small urban boot room in Seattle with white walls, concrete flooring and grey floors.
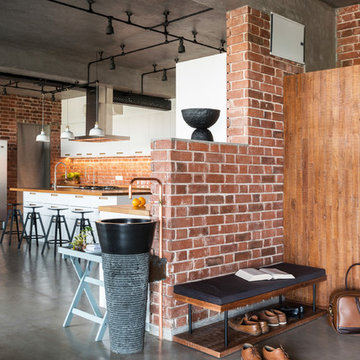
Sebastian Zachariah & Ira Gosalia ( Photographix)
Design ideas for an urban foyer in Ahmedabad with red walls, concrete flooring and grey floors.
Design ideas for an urban foyer in Ahmedabad with red walls, concrete flooring and grey floors.
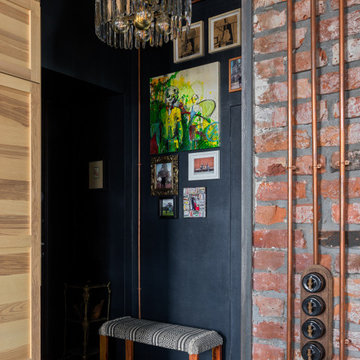
Небольшая прихожая со всем необходимым не занимает в квартире слишком много места.
Photo of a small urban boot room in Saint Petersburg with blue walls, porcelain flooring, a double front door, a dark wood front door, grey floors, wallpapered walls and feature lighting.
Photo of a small urban boot room in Saint Petersburg with blue walls, porcelain flooring, a double front door, a dark wood front door, grey floors, wallpapered walls and feature lighting.
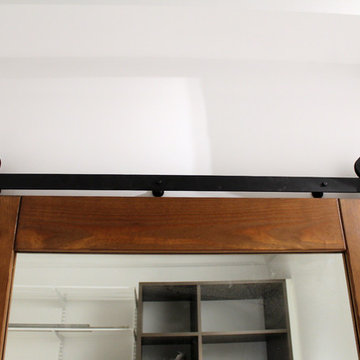
Амбарная/раздвижная дверь, с зеркалом- отличный вариант для прихожей, да и не только для нее☝Визуально увеличивает пространство , за счёт зеркала
Medium sized industrial hallway in Saint Petersburg with white walls, ceramic flooring, a sliding front door, a brown front door and grey floors.
Medium sized industrial hallway in Saint Petersburg with white walls, ceramic flooring, a sliding front door, a brown front door and grey floors.
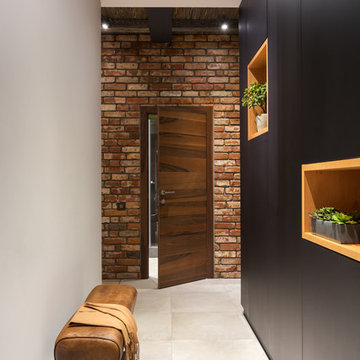
Квартира оформлена в стиле индустриального лофта. Большая часть мебели и предметов интерь ера изготовлена по авторскому дизайну.
Авторы проекта: Станислав Тихонов, Антон Костюкович
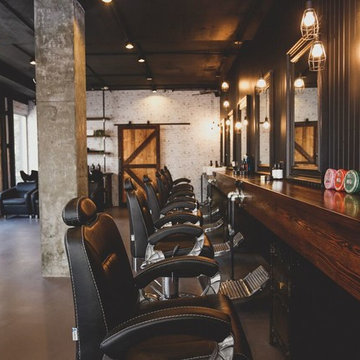
Mister Chop Shop is a men's barber located in Bondi Junction, Sydney. This new venture required a look and feel to the salon unlike it's Chop Shop predecessor. As such, we were asked to design a barbershop like no other - A timeless modern and stylish feel juxtaposed with retro elements. Using the building’s bones, the raw concrete walls and exposed brick created a dramatic, textured backdrop for the natural timber whilst enhancing the industrial feel of the steel beams, shelving and metal light fittings. Greenery and wharf rope was used to soften the space adding texture and natural elements. The soft leathers again added a dimension of both luxury and comfort whilst remaining masculine and inviting. Drawing inspiration from barbershops of yesteryear – this unique men’s enclave oozes style and sophistication whilst the period pieces give a subtle nod to the traditional barbershops of the 1950’s.
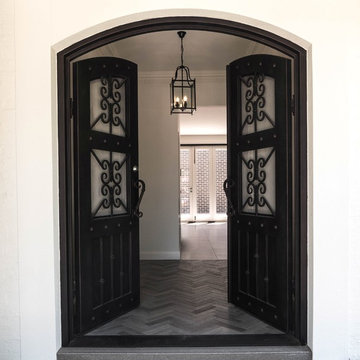
Our handmade steel doors make a wonderful statement piece for any style of home. They are available in both double and single door configurations, with a curved or flat top. There are 3 separate ‘in-fills’ available for each door type, meaning your door can be totally unique and customized to suit your taste and style of home.
Unlike traditional timber doors, steel doors will never bow, twist, crack or require re-painting or staining. They sit inside a matching steel frame and are faster than a timber door to install. The window/ glass sections of the doors are openable and come with removable flyscreens to aid in natural ventilation.
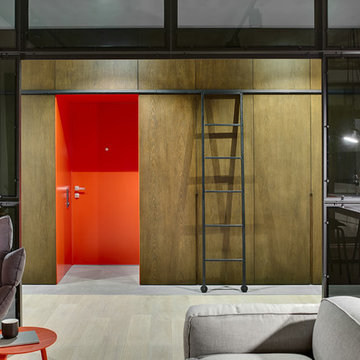
This is an example of an urban front door in Moscow with a single front door, an orange front door and grey floors.
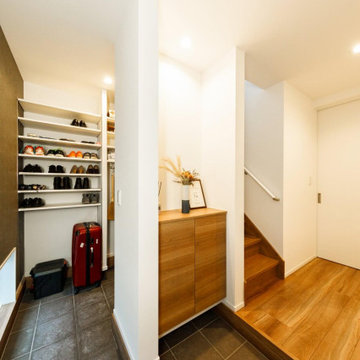
玄関のバックヤードには、シューズクロークを設置。階段下を効率的に生かした空間で、限られた敷地を有効活用しています。「リガードさんは施工中でも相談に乗ってくれます。施工中にシューズクローク内の袖壁が窮屈に感じたので、取り除きたいとお願いすると、気軽に応じてくれました」とFさん。
Design ideas for a medium sized industrial boot room in Tokyo Suburbs with white walls, a black front door, grey floors, a wallpapered ceiling and wallpapered walls.
Design ideas for a medium sized industrial boot room in Tokyo Suburbs with white walls, a black front door, grey floors, a wallpapered ceiling and wallpapered walls.
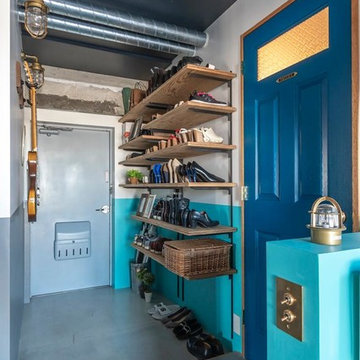
This is an example of an industrial boot room in Tokyo with white walls and grey floors.
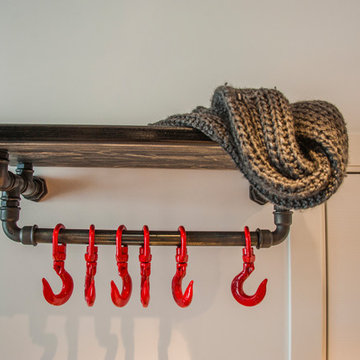
Small urban hallway in Moscow with white walls, porcelain flooring, a single front door, a black front door and grey floors.

This is an example of a medium sized industrial front door in Other with white walls, concrete flooring, a single front door, a white front door, grey floors and exposed beams.
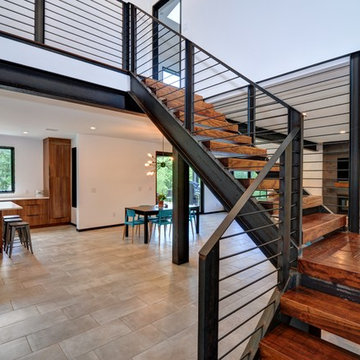
We were redoing the entire house on a budget. We decided to use stacked LVLs on the stairwell and stained them to compliment the front door. We used rebar on the railings and sealed them after. We found the steel plating more interesting for the fireplace instead of using more tile since there was so much tile already in the room. Used stained LVLs for the mantle too.
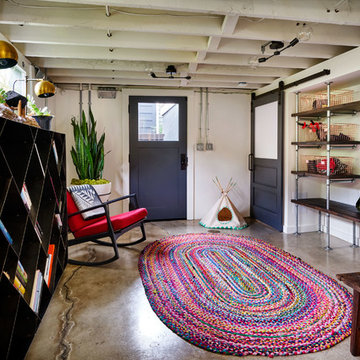
The back exterior stairwell leads you to the remodeled basement mudroom. - photos by Blackstone Edge
Photo of an industrial entrance in Portland with white walls, concrete flooring and grey floors.
Photo of an industrial entrance in Portland with white walls, concrete flooring and grey floors.

Copyrights: WA design
Design ideas for a medium sized industrial front door in San Francisco with concrete flooring, grey floors, a single front door, a metal front door and white walls.
Design ideas for a medium sized industrial front door in San Francisco with concrete flooring, grey floors, a single front door, a metal front door and white walls.
Industrial Entrance with Grey Floors Ideas and Designs
1
