Industrial Entrance with Slate Flooring Ideas and Designs
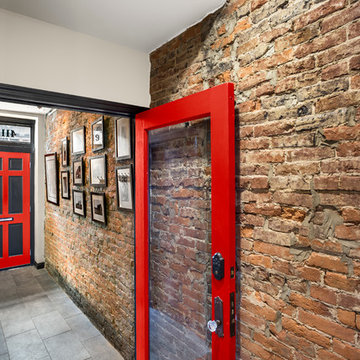
George Mendel
Large urban hallway in Other with red walls, slate flooring, a single front door and a red front door.
Large urban hallway in Other with red walls, slate flooring, a single front door and a red front door.
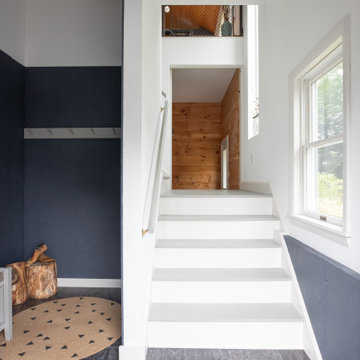
Design ideas for a small industrial boot room in Portland Maine with grey walls, slate flooring, a single front door, a white front door and grey floors.
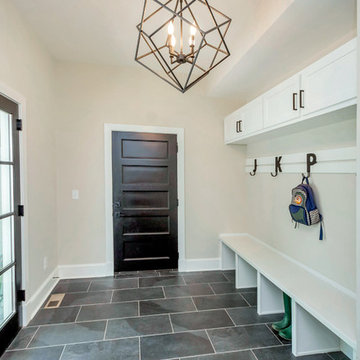
Amerihome
This is an example of a medium sized industrial boot room in DC Metro with beige walls, slate flooring, a double front door, a glass front door and grey floors.
This is an example of a medium sized industrial boot room in DC Metro with beige walls, slate flooring, a double front door, a glass front door and grey floors.
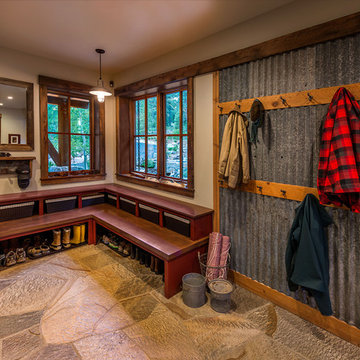
The mudroom sports creative casual and durable touches, such as the stepped bench cubbies and the corrugated steel wall panel behind the coat hooks. Photographer: Vance Fox
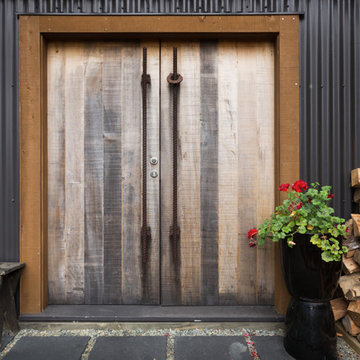
Intense Photography
This is an example of an industrial entrance in Auckland with black walls, slate flooring, a double front door and a medium wood front door.
This is an example of an industrial entrance in Auckland with black walls, slate flooring, a double front door and a medium wood front door.
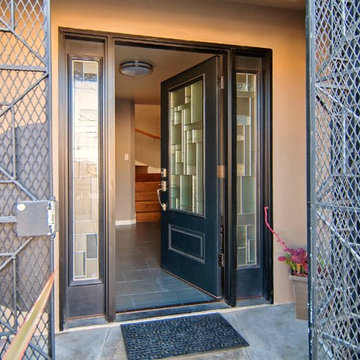
Luxe Home
Design ideas for an expansive urban front door in San Francisco with a single front door, a black front door, brown walls and slate flooring.
Design ideas for an expansive urban front door in San Francisco with a single front door, a black front door, brown walls and slate flooring.
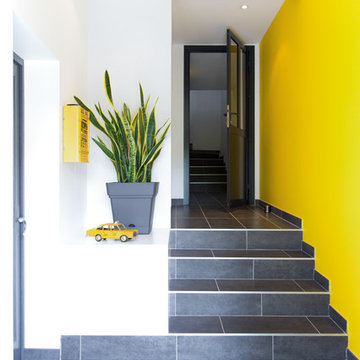
Entrée avec escalier et porte de style industriel, boîte aux lettres style vintage
Design ideas for a small urban foyer in Toulouse with yellow walls, slate flooring, a single front door, a metal front door and black floors.
Design ideas for a small urban foyer in Toulouse with yellow walls, slate flooring, a single front door, a metal front door and black floors.
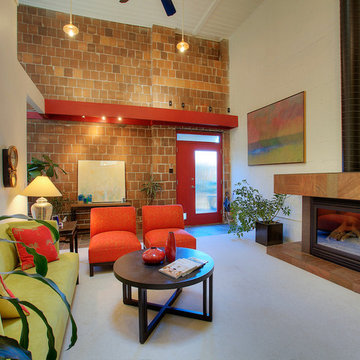
Matt Francis, Open Door Productions
Design ideas for a medium sized urban entrance in Seattle with white walls, slate flooring, a single front door and a red front door.
Design ideas for a medium sized urban entrance in Seattle with white walls, slate flooring, a single front door and a red front door.
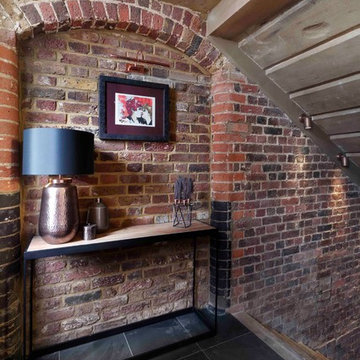
Photo of a medium sized industrial hallway in London with slate flooring and black floors.
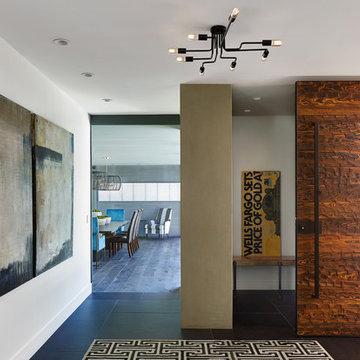
This is an example of an industrial foyer in Austin with white walls, slate flooring, a pivot front door, a dark wood front door and black floors.
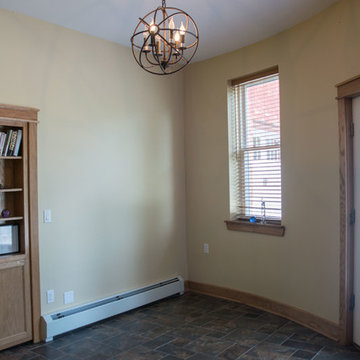
View of entry element built to link both historic buildings on the property and provide a common access point. The entry is a curved face and includes exposed brick and a bookcase-door to the Great Room.
Photo Credit: Alexander Long (www.brilliantvisual.com)
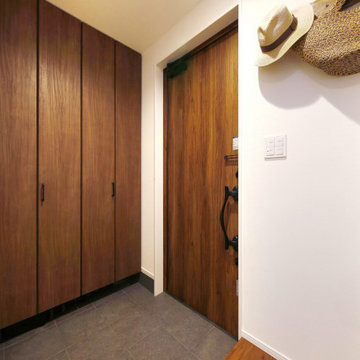
天井までたっぷり入る玄関収納を設置。将来家族が増えても玄関はスッキリで、雑然としません。玄関ドア、収納建具、フローリングなど、限られた空間でも美しくコーディネート。
Small urban foyer in Tokyo Suburbs with white walls, slate flooring, a single front door, a brown front door, grey floors, a wallpapered ceiling and wallpapered walls.
Small urban foyer in Tokyo Suburbs with white walls, slate flooring, a single front door, a brown front door, grey floors, a wallpapered ceiling and wallpapered walls.
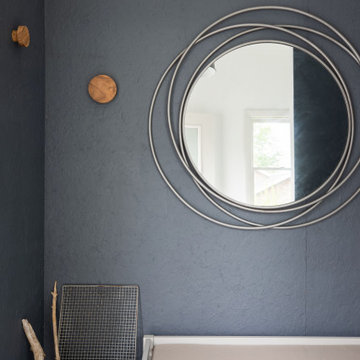
Small urban boot room in Portland Maine with grey walls, slate flooring, a single front door, a white front door and grey floors.
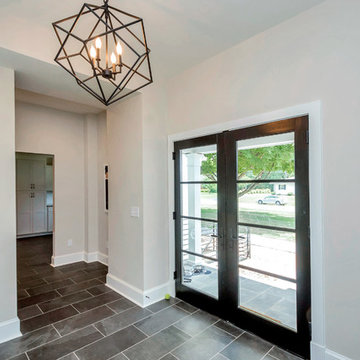
Amerihome
This is an example of a medium sized urban boot room in DC Metro with beige walls, slate flooring, a double front door, a glass front door and grey floors.
This is an example of a medium sized urban boot room in DC Metro with beige walls, slate flooring, a double front door, a glass front door and grey floors.
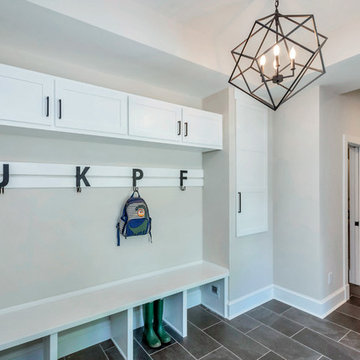
Amerihome
Medium sized urban boot room in DC Metro with beige walls, slate flooring, a double front door, a glass front door and grey floors.
Medium sized urban boot room in DC Metro with beige walls, slate flooring, a double front door, a glass front door and grey floors.
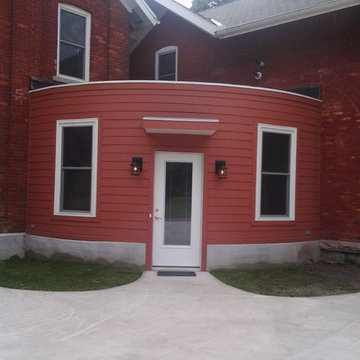
Close up photo of center entry element linking both municipal buildings.
Photo: DLA+A Architects.
Photo of a medium sized industrial foyer in New York with beige walls, slate flooring, a single front door and a white front door.
Photo of a medium sized industrial foyer in New York with beige walls, slate flooring, a single front door and a white front door.
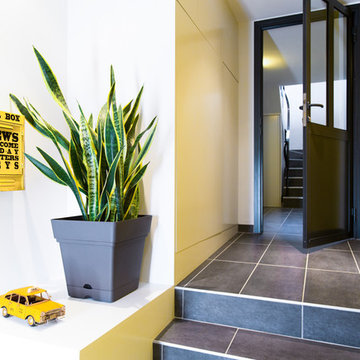
Entrée avec escalier et porte de style industriel, boîte aux lettres style vintage
Small urban foyer in Toulouse with yellow walls, slate flooring, a single front door, a metal front door and black floors.
Small urban foyer in Toulouse with yellow walls, slate flooring, a single front door, a metal front door and black floors.
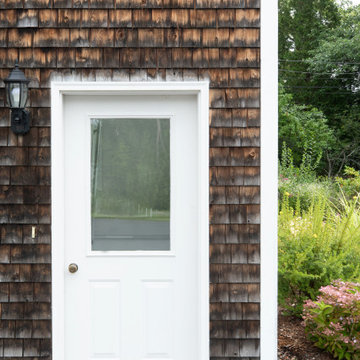
Photo of a small industrial boot room in Portland Maine with grey walls, slate flooring, a single front door, a white front door and grey floors.
Industrial Entrance with Slate Flooring Ideas and Designs
1