Industrial House Exterior with a Shingle Roof Ideas and Designs
Refine by:
Budget
Sort by:Popular Today
1 - 20 of 88 photos
Item 1 of 3
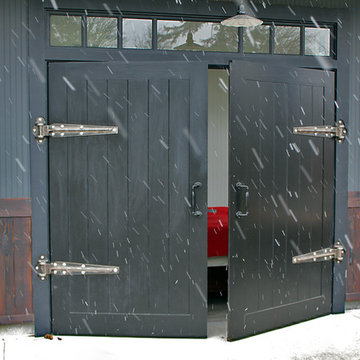
Design ideas for a medium sized and gey industrial bungalow detached house in Seattle with mixed cladding, a pitched roof and a shingle roof.

Design ideas for a large and multi-coloured industrial detached house in Chicago with three floors, concrete fibreboard cladding, a shingle roof, a black roof and board and batten cladding.

реконструкция старого дома
Small and black urban render tiny house in Yekaterinburg with a pitched roof, a shingle roof, a red roof and shiplap cladding.
Small and black urban render tiny house in Yekaterinburg with a pitched roof, a shingle roof, a red roof and shiplap cladding.
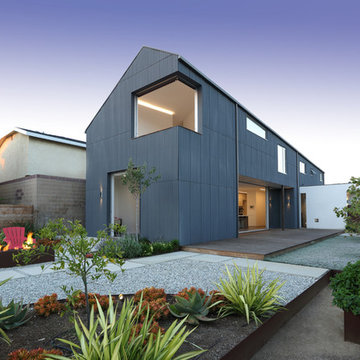
passive solar architect, sustainable, passive solar design,
Design ideas for a large and blue urban two floor detached house in Los Angeles with metal cladding and a shingle roof.
Design ideas for a large and blue urban two floor detached house in Los Angeles with metal cladding and a shingle roof.
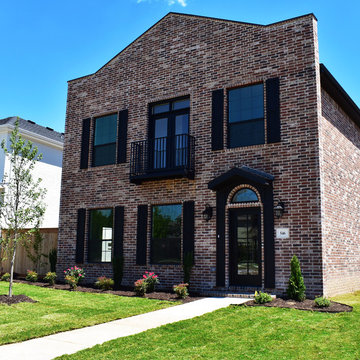
Elevation of Lot 23 Forest Hills in Fayetteville. Custom home featuring a red mixed brick, black shutters and black trim work.
Photo of a medium sized and red industrial two floor brick terraced house in Other with a pitched roof and a shingle roof.
Photo of a medium sized and red industrial two floor brick terraced house in Other with a pitched roof and a shingle roof.
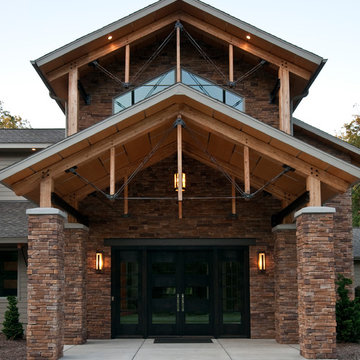
Photography by Starboard & Port of Springfield, Missouri.
Design ideas for a large and brown industrial two floor detached house in Other with a pitched roof and a shingle roof.
Design ideas for a large and brown industrial two floor detached house in Other with a pitched roof and a shingle roof.
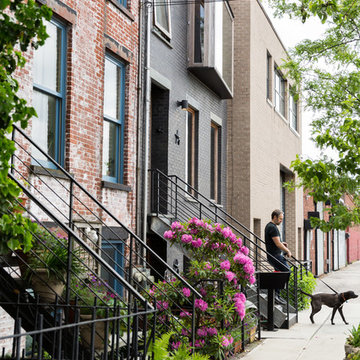
Gut renovation of 1880's townhouse. New vertical circulation and dramatic rooftop skylight bring light deep in to the middle of the house. A new stair to roof and roof deck complete the light-filled vertical volume. Programmatically, the house was flipped: private spaces and bedrooms are on lower floors, and the open plan Living Room, Dining Room, and Kitchen is located on the 3rd floor to take advantage of the high ceiling and beautiful views. A new oversized front window on 3rd floor provides stunning views across New York Harbor to Lower Manhattan.
The renovation also included many sustainable and resilient features, such as the mechanical systems were moved to the roof, radiant floor heating, triple glazed windows, reclaimed timber framing, and lots of daylighting.
All photos: Lesley Unruh http://www.unruhphoto.com/
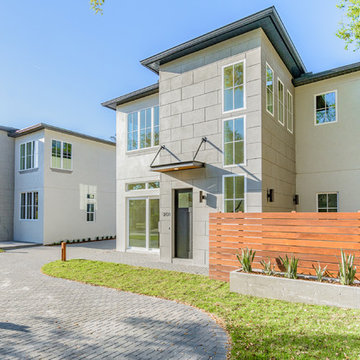
These Industrial Urban Townhomes built by Meridian Homes boast 4 separate units located in Maitland, Fl. The exterior has was inspired by providing an Industrial and Contemporary look with a struck block stucco accent, industrial overhangs, IPE privacy screen and poured concrete planter. Each Unit includes its own pavered outdoor living space and two car garage.
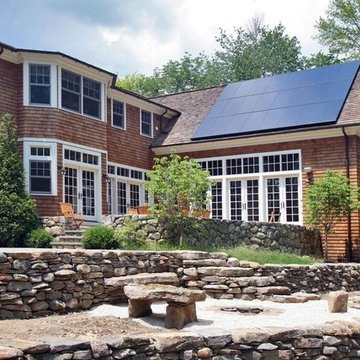
Inspiration for an expansive and brown industrial two floor detached house in Los Angeles with wood cladding, a pitched roof and a shingle roof.
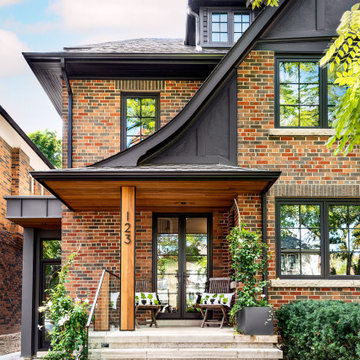
Front of house - Tudor style with contemporary side addition.
Photo of a medium sized and black urban detached house in Toronto with three floors, metal cladding, a shingle roof and a black roof.
Photo of a medium sized and black urban detached house in Toronto with three floors, metal cladding, a shingle roof and a black roof.
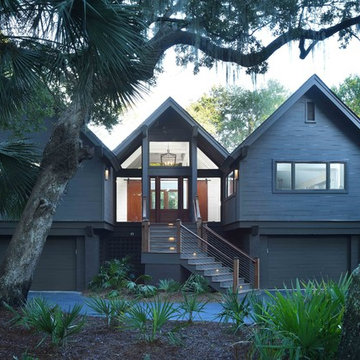
Design ideas for a large and gey urban bungalow detached house in Charleston with mixed cladding and a shingle roof.
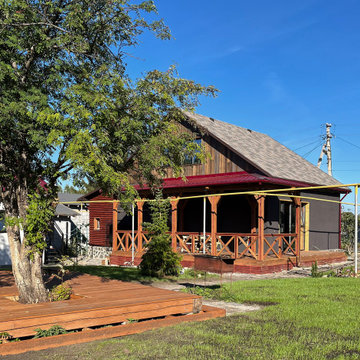
реконструкция старого дома
Inspiration for a small and black urban render tiny house in Yekaterinburg with a pitched roof, a shingle roof, a red roof and shiplap cladding.
Inspiration for a small and black urban render tiny house in Yekaterinburg with a pitched roof, a shingle roof, a red roof and shiplap cladding.
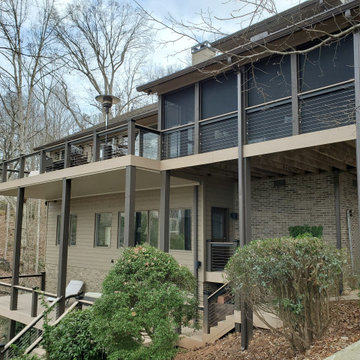
Photo of a large industrial detached house in Other with three floors, mixed cladding and a shingle roof.
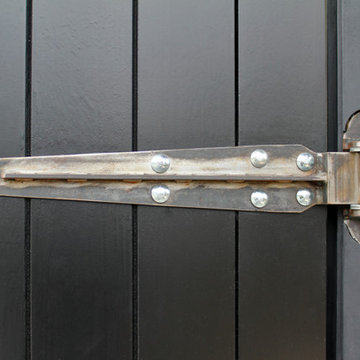
Medium sized and gey industrial bungalow detached house in Seattle with mixed cladding, a pitched roof and a shingle roof.
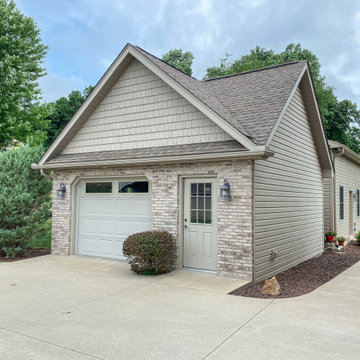
An additional pass-through garage bay added onto an existing garage for more space!
Design ideas for a large and beige industrial bungalow detached house in Other with mixed cladding, a pitched roof, a shingle roof, a brown roof and shingles.
Design ideas for a large and beige industrial bungalow detached house in Other with mixed cladding, a pitched roof, a shingle roof, a brown roof and shingles.
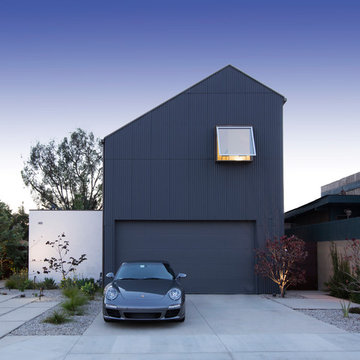
Inspiration for a large and blue urban two floor detached house in Los Angeles with metal cladding and a shingle roof.
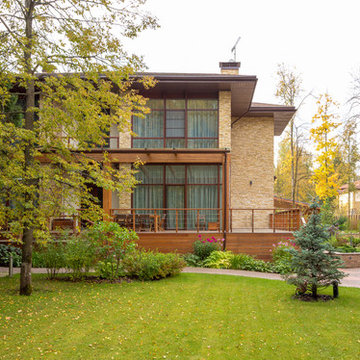
Архитекторы: Дмитрий Глушков, Фёдор Селенин; Фото: Антон Лихтарович
This is an example of a large and beige urban two floor detached house in Moscow with mixed cladding, a flat roof, a shingle roof, a brown roof and board and batten cladding.
This is an example of a large and beige urban two floor detached house in Moscow with mixed cladding, a flat roof, a shingle roof, a brown roof and board and batten cladding.
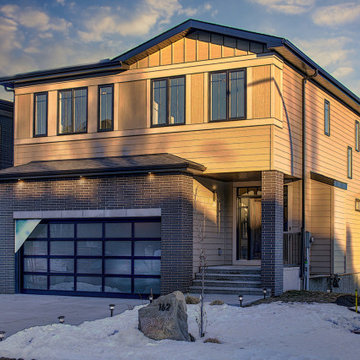
A beautiful custom estate home with a Hardie Board exterior with a Brick Finish.
Inspiration for a medium sized and beige urban two floor detached house in Calgary with concrete fibreboard cladding, a hip roof, a shingle roof, a black roof and board and batten cladding.
Inspiration for a medium sized and beige urban two floor detached house in Calgary with concrete fibreboard cladding, a hip roof, a shingle roof, a black roof and board and batten cladding.
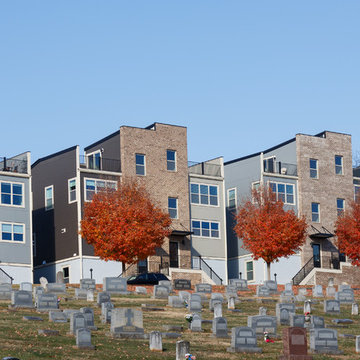
Exterior facade is brick with fiber cement stucco panels.
Multi-coloured urban terraced house in Other with three floors, mixed cladding, a flat roof and a shingle roof.
Multi-coloured urban terraced house in Other with three floors, mixed cladding, a flat roof and a shingle roof.
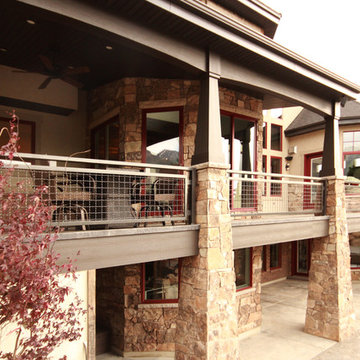
Exterior Steel Grid Panel Balustrade
This is an example of a medium sized and beige industrial two floor detached house in Salt Lake City with mixed cladding, a pitched roof and a shingle roof.
This is an example of a medium sized and beige industrial two floor detached house in Salt Lake City with mixed cladding, a pitched roof and a shingle roof.
Industrial House Exterior with a Shingle Roof Ideas and Designs
1