Industrial Family Bathroom Ideas and Designs
Refine by:
Budget
Sort by:Popular Today
1 - 20 of 333 photos
Item 1 of 3
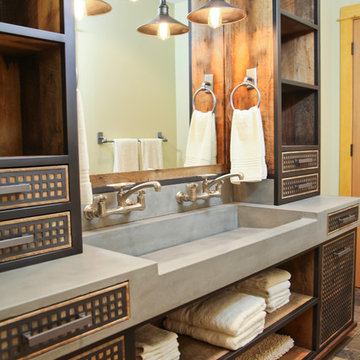
Custom concrete sink and vanity for kids bunk room. The concrete trough sink has a stepped front to make it easier for smaller kids to reach the sink. The vanity base also has pull out steps that are built into the toe-kick for smaller children. The vanity base is hand-crafted with a patinaed steel face frame and drawer fronts with reclaimed oak used throughout. The shelving also has a false back to hide the plumbing from curious kids.
Photo credits-Megan Marie Imagery
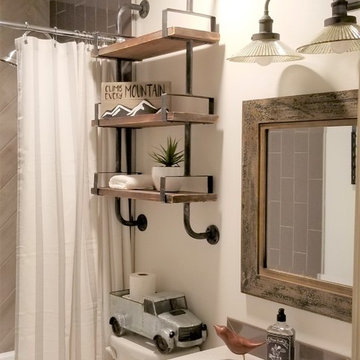
Inspiration for a small industrial family bathroom in Other with white cabinets, an alcove bath, a shower/bath combination, grey tiles, porcelain tiles, white walls, a submerged sink, quartz worktops, a shower curtain and white worktops.
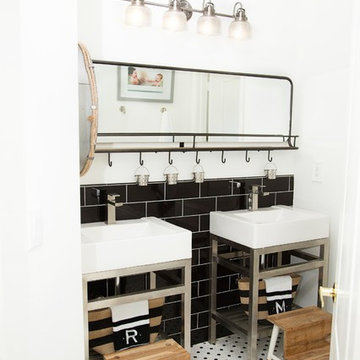
Jackie K Photo
This is an example of a medium sized industrial family bathroom in Other with a one-piece toilet, black tiles, metro tiles, white walls, porcelain flooring, an integrated sink, solid surface worktops and white floors.
This is an example of a medium sized industrial family bathroom in Other with a one-piece toilet, black tiles, metro tiles, white walls, porcelain flooring, an integrated sink, solid surface worktops and white floors.
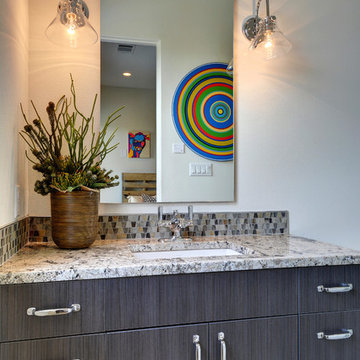
This is an example of a small industrial family bathroom in Austin with a submerged sink, flat-panel cabinets, black cabinets, granite worktops, an alcove shower, a two-piece toilet, white tiles, ceramic tiles, white walls and porcelain flooring.
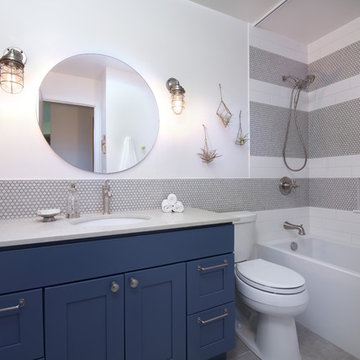
Janet Griswold
Photo of a small industrial family bathroom in Seattle with shaker cabinets, blue cabinets, a hot tub, white tiles, porcelain tiles, white walls, porcelain flooring, a submerged sink, engineered stone worktops and grey floors.
Photo of a small industrial family bathroom in Seattle with shaker cabinets, blue cabinets, a hot tub, white tiles, porcelain tiles, white walls, porcelain flooring, a submerged sink, engineered stone worktops and grey floors.
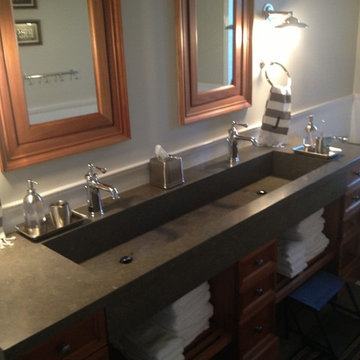
Classic subway tile wainscoting paired with Blue Lagos Limestone is the perfect combinations for this fun kids' bathroom. The Blue Lagos integrated trough sink is set atop a furniture-like cabinet. The tub deck is also made of Blue Lagos Limestone.
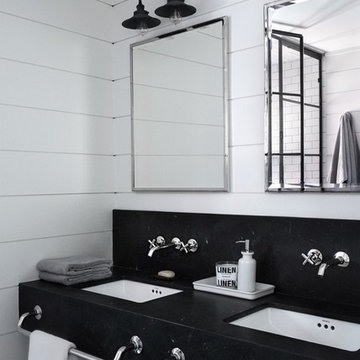
Jaine Beiles
Medium sized urban family bathroom in New York with white tiles, stone tiles, white walls, limestone flooring, a submerged sink and marble worktops.
Medium sized urban family bathroom in New York with white tiles, stone tiles, white walls, limestone flooring, a submerged sink and marble worktops.
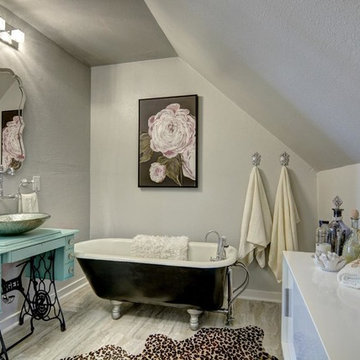
Photo of a medium sized urban family bathroom in Austin with freestanding cabinets, brown cabinets, a claw-foot bath, grey walls, medium hardwood flooring, a vessel sink, wooden worktops, grey floors and blue worktops.
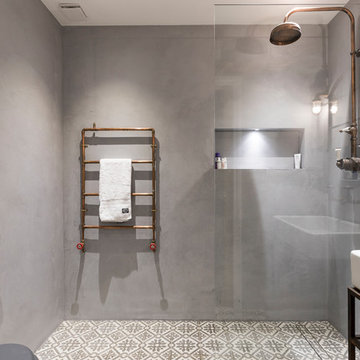
Trendy bathroom with open shower.
Crafted tape with copper pipes made onsite
Ciment spanish floor tiles
Inspiration for a medium sized urban family bathroom in London with a walk-in shower, glass tiles, grey walls, cement flooring and a vessel sink.
Inspiration for a medium sized urban family bathroom in London with a walk-in shower, glass tiles, grey walls, cement flooring and a vessel sink.
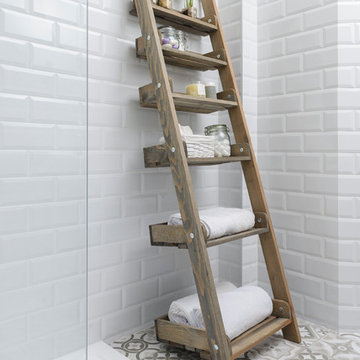
Photo: Pawel Nowak
Photo of a small urban family bathroom in Other with a walk-in shower, a one-piece toilet, white tiles, ceramic tiles, beige walls, ceramic flooring and a pedestal sink.
Photo of a small urban family bathroom in Other with a walk-in shower, a one-piece toilet, white tiles, ceramic tiles, beige walls, ceramic flooring and a pedestal sink.
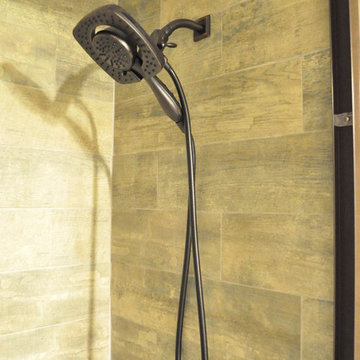
Small industrial family bathroom in Atlanta with a submerged sink, shaker cabinets, dark wood cabinets, granite worktops, a submerged bath, a shower/bath combination, a two-piece toilet, brown tiles, ceramic tiles and ceramic flooring.
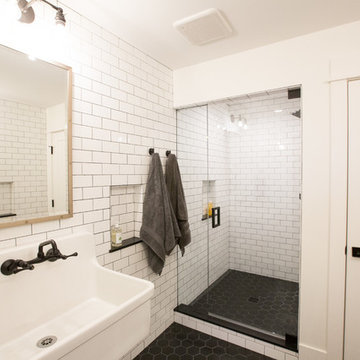
Design ideas for a medium sized industrial family bathroom in Other with open cabinets, an alcove shower, a two-piece toilet, white tiles, ceramic tiles, white walls, ceramic flooring, a wall-mounted sink, black floors and a hinged door.

Opulent Moroccan style bathroom with bespoke oak vanity, resin white stone sink, resin white stone Japanese soaking bath with wetroom shower, vaulted ceiling with exposed roof trusses, feature LED strip lighting wall lights and pendant lights, nickel accessories and Moroccan splashback tiles.
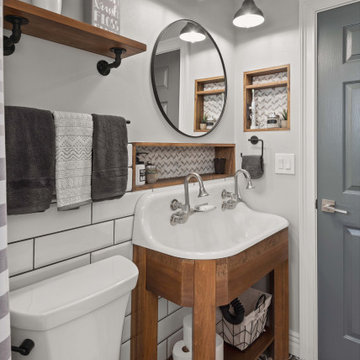
Inspiration for an industrial family bathroom in Orlando with freestanding cabinets, medium wood cabinets, an alcove bath, a two-piece toilet, white tiles, metro tiles, grey walls, cement flooring, a trough sink and grey floors.
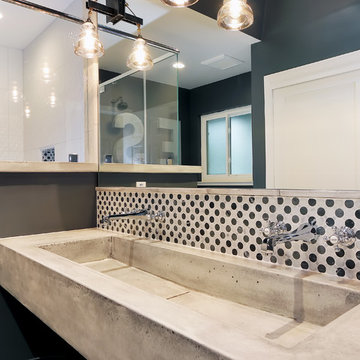
Trough concrete sink with marble backsplash and two faucets
This is an example of a medium sized industrial bathroom in San Francisco with an integrated sink, concrete worktops, an alcove bath, a shower/bath combination, a one-piece toilet, white tiles, stone tiles, grey walls, ceramic flooring, grey floors, a hinged door and grey worktops.
This is an example of a medium sized industrial bathroom in San Francisco with an integrated sink, concrete worktops, an alcove bath, a shower/bath combination, a one-piece toilet, white tiles, stone tiles, grey walls, ceramic flooring, grey floors, a hinged door and grey worktops.

Photo of a small industrial bathroom in New York with flat-panel cabinets, grey cabinets, a two-piece toilet, green tiles, white walls, light hardwood flooring, a built-in sink, grey floors, a hinged door, white worktops, a wall niche and a single sink.
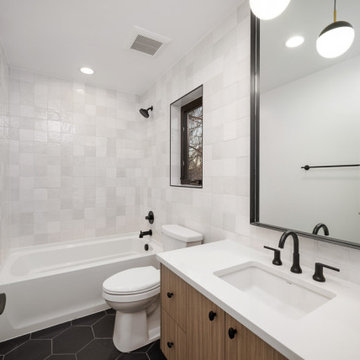
Urban family bathroom in Denver with flat-panel cabinets, brown cabinets, an alcove bath, a double shower, a two-piece toilet, white tiles, ceramic tiles, white walls, ceramic flooring, a submerged sink, quartz worktops, black floors, a shower curtain, white worktops, a single sink and a floating vanity unit.

photos by Pedro Marti
This large light-filled open loft in the Tribeca neighborhood of New York City was purchased by a growing family to make into their family home. The loft, previously a lighting showroom, had been converted for residential use with the standard amenities but was entirely open and therefore needed to be reconfigured. One of the best attributes of this particular loft is its extremely large windows situated on all four sides due to the locations of neighboring buildings. This unusual condition allowed much of the rear of the space to be divided into 3 bedrooms/3 bathrooms, all of which had ample windows. The kitchen and the utilities were moved to the center of the space as they did not require as much natural lighting, leaving the entire front of the loft as an open dining/living area. The overall space was given a more modern feel while emphasizing it’s industrial character. The original tin ceiling was preserved throughout the loft with all new lighting run in orderly conduit beneath it, much of which is exposed light bulbs. In a play on the ceiling material the main wall opposite the kitchen was clad in unfinished, distressed tin panels creating a focal point in the home. Traditional baseboards and door casings were thrown out in lieu of blackened steel angle throughout the loft. Blackened steel was also used in combination with glass panels to create an enclosure for the office at the end of the main corridor; this allowed the light from the large window in the office to pass though while creating a private yet open space to work. The master suite features a large open bath with a sculptural freestanding tub all clad in a serene beige tile that has the feel of concrete. The kids bath is a fun play of large cobalt blue hexagon tile on the floor and rear wall of the tub juxtaposed with a bright white subway tile on the remaining walls. The kitchen features a long wall of floor to ceiling white and navy cabinetry with an adjacent 15 foot island of which half is a table for casual dining. Other interesting features of the loft are the industrial ladder up to the small elevated play area in the living room, the navy cabinetry and antique mirror clad dining niche, and the wallpapered powder room with antique mirror and blackened steel accessories.
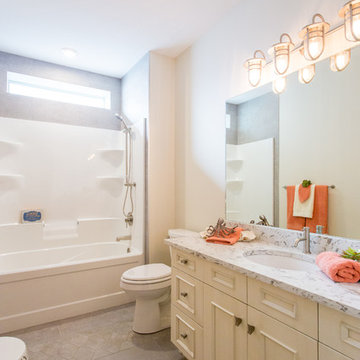
Ian Hennes Photography
This is an example of a large urban family bathroom in Calgary with recessed-panel cabinets, white cabinets, a shower/bath combination, a one-piece toilet, white walls, ceramic flooring, a submerged sink and engineered stone worktops.
This is an example of a large urban family bathroom in Calgary with recessed-panel cabinets, white cabinets, a shower/bath combination, a one-piece toilet, white walls, ceramic flooring, a submerged sink and engineered stone worktops.
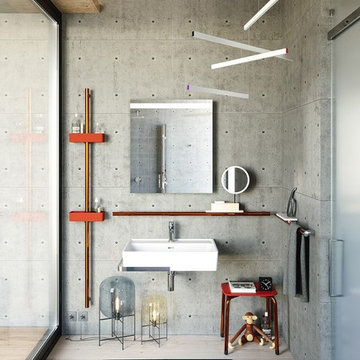
Design ideas for a medium sized urban family bathroom in Turin with grey walls, light hardwood flooring, a wall-mounted sink, beige floors, open cabinets and grey tiles.
Industrial Family Bathroom Ideas and Designs
1

 Shelves and shelving units, like ladder shelves, will give you extra space without taking up too much floor space. Also look for wire, wicker or fabric baskets, large and small, to store items under or next to the sink, or even on the wall.
Shelves and shelving units, like ladder shelves, will give you extra space without taking up too much floor space. Also look for wire, wicker or fabric baskets, large and small, to store items under or next to the sink, or even on the wall.  The sink, the mirror, shower and/or bath are the places where you might want the clearest and strongest light. You can use these if you want it to be bright and clear. Otherwise, you might want to look at some soft, ambient lighting in the form of chandeliers, short pendants or wall lamps. You could use accent lighting around your industrial bath in the form to create a tranquil, spa feel, as well.
The sink, the mirror, shower and/or bath are the places where you might want the clearest and strongest light. You can use these if you want it to be bright and clear. Otherwise, you might want to look at some soft, ambient lighting in the form of chandeliers, short pendants or wall lamps. You could use accent lighting around your industrial bath in the form to create a tranquil, spa feel, as well. 