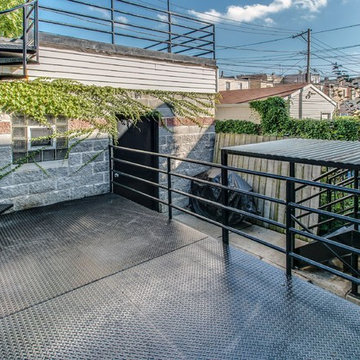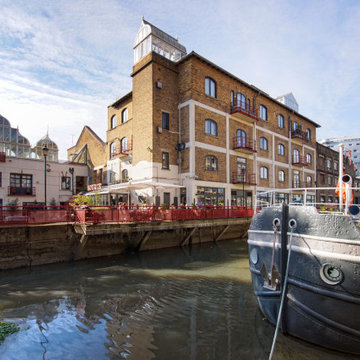Industrial First Floor Terrace Ideas and Designs
Refine by:
Budget
Sort by:Popular Today
1 - 19 of 19 photos
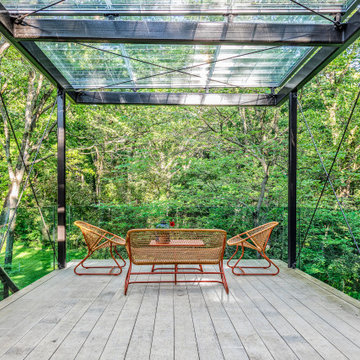
A sun-filtering specialty glass developed by the University of Michigan was used as the canopy to provide rain, heat and UV shelter. Builder: Meadowlark Design+Build. Architecture: PLY+. Photography: Sean Carter
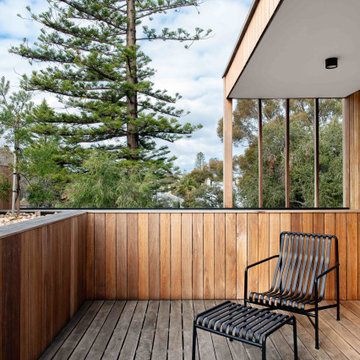
Photo of an urban first floor wood railing terrace in Perth with a roof extension.
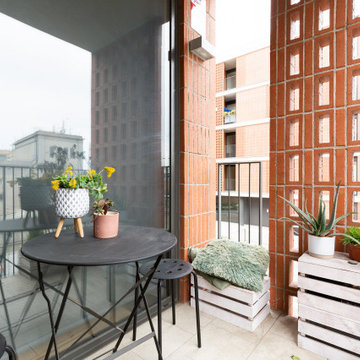
Pequeño balcón acogedor y funcional
This is an example of a small urban first floor metal railing terrace in Barcelona.
This is an example of a small urban first floor metal railing terrace in Barcelona.
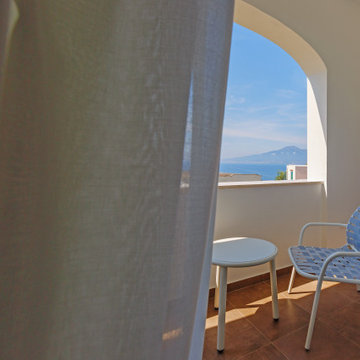
Una struttura ricettiva accogliente alla ricerca di un linguaggio stilistico originale dal sapore mediterraneo. Antiche riggiole napoletane, riproposte in maniera destrutturata in maxi formati, definiscono il linguaggio comunicativo dell’intera struttura.
La struttura è configurata su due livelli fuori terra più un terrazzo solarium posto in copertura.
La scala di accesso al piano primo, realizzata su progetto, è costituita da putrelle in ferro naturale fissate a sbalzo rispetto alla muratura portante perimetrale e passamano dal disegno essenziale.
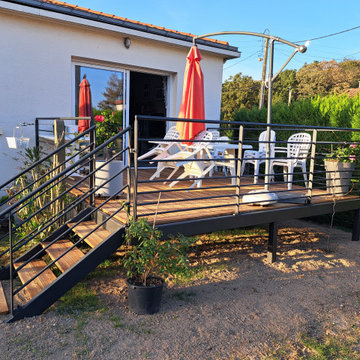
réalisation d'une terrasse sur mesure, structure métallique.
métal peint gris foncé. Avec lames bois.
Photo of a large urban first floor metal railing terrace in Nantes.
Photo of a large urban first floor metal railing terrace in Nantes.
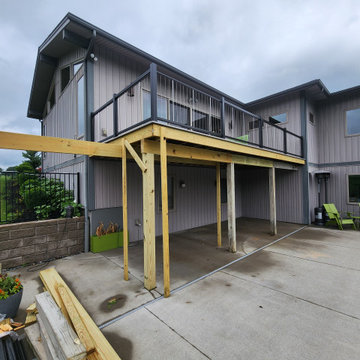
Needed to remove 4x4 landing and all old railings. Installed new box, support beam, installed deck ties and will wrap the beams and posts.
This is an example of a large urban back first floor wire cable railing terrace in New York with no cover.
This is an example of a large urban back first floor wire cable railing terrace in New York with no cover.
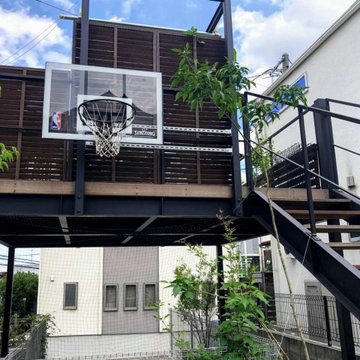
青空に映える鉄骨のスカイデッキ。
Inspiration for a large urban courtyard first floor metal railing terrace in Yokohama with an awning.
Inspiration for a large urban courtyard first floor metal railing terrace in Yokohama with an awning.
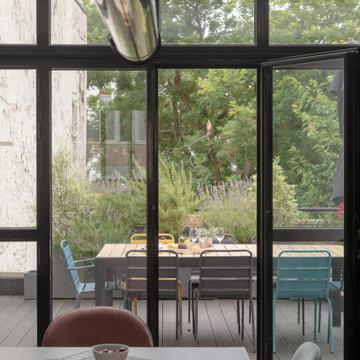
vue sur le jardin terrasse depuis la salle à manger
This is an example of an expansive urban courtyard first floor metal railing terrace in Paris with a living wall.
This is an example of an expansive urban courtyard first floor metal railing terrace in Paris with a living wall.
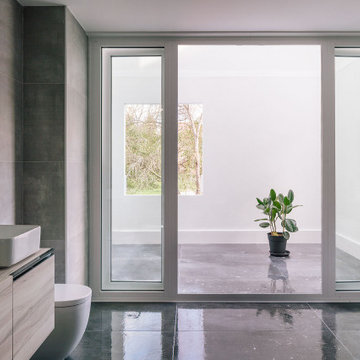
Design ideas for a medium sized urban courtyard private and first floor glass railing terrace in Madrid with no cover.
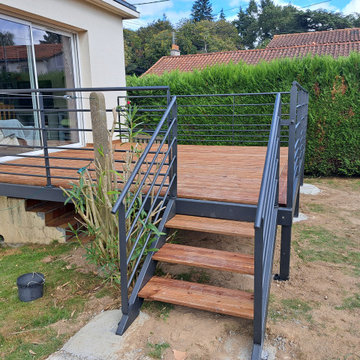
réalisation d'une terrasse sur mesure, structure métallique.
métal peint gris foncé. Avec lames bois.
This is an example of a large urban first floor metal railing terrace in Nantes.
This is an example of a large urban first floor metal railing terrace in Nantes.
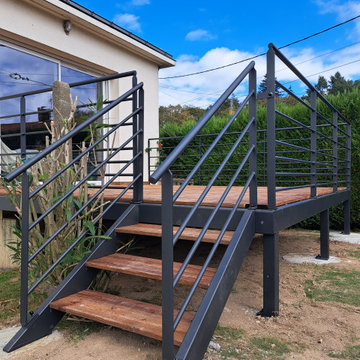
réalisation d'une terrasse sur mesure, structure métallique.
métal peint gris foncé. Avec lames bois.
Large urban first floor metal railing terrace in Nantes.
Large urban first floor metal railing terrace in Nantes.
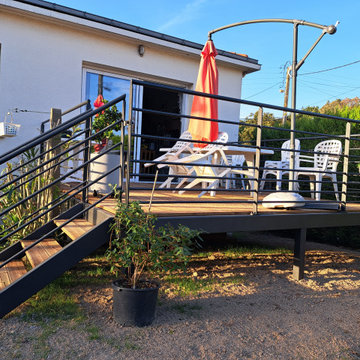
réalisation d'une terrasse sur mesure, structure métallique.
métal peint gris foncé. Avec lames bois.
Large industrial first floor metal railing terrace in Nantes.
Large industrial first floor metal railing terrace in Nantes.
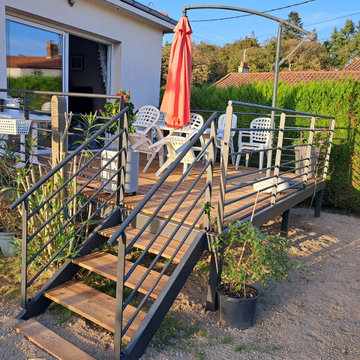
réalisation d'une terrasse sur mesure, structure métallique.
métal peint gris foncé. Avec lames bois.
Large urban first floor metal railing terrace in Nantes.
Large urban first floor metal railing terrace in Nantes.
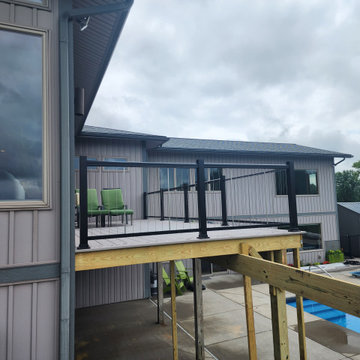
This is an example of a large industrial back first floor wire cable railing terrace in New York.
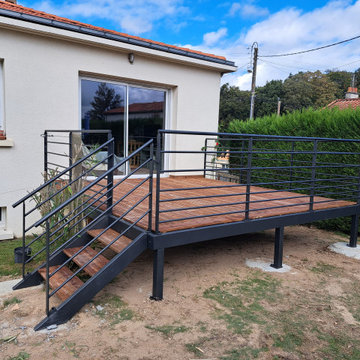
réalisation sur mesure d'une terrasse structure métallique peinte en gris foncé, avec lames bois.
Photo of a large industrial first floor metal railing terrace in Nantes.
Photo of a large industrial first floor metal railing terrace in Nantes.
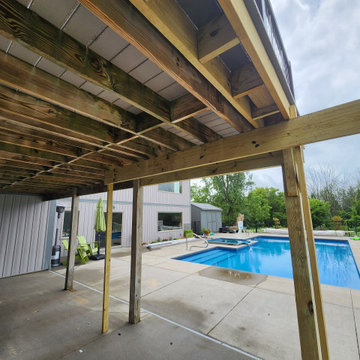
Needed to remove 4x4 landing and all old railings. Installed new box, support beam, installed deck ties and will wrap the beams and posts.
Design ideas for a large industrial back first floor wire cable railing terrace in New York with no cover.
Design ideas for a large industrial back first floor wire cable railing terrace in New York with no cover.
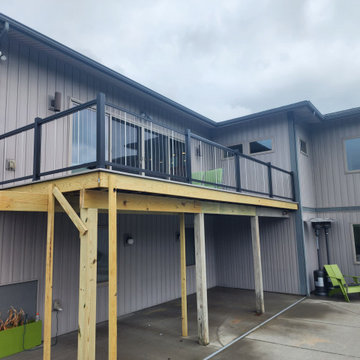
Needed to remove 4x4 landing and all old railings. Installed new box, new railings, support beam, installed deck ties and will wrap the beams and posts.
Industrial First Floor Terrace Ideas and Designs
1
