Industrial Games Room with Black Walls Ideas and Designs
Refine by:
Budget
Sort by:Popular Today
1 - 20 of 23 photos
Item 1 of 3
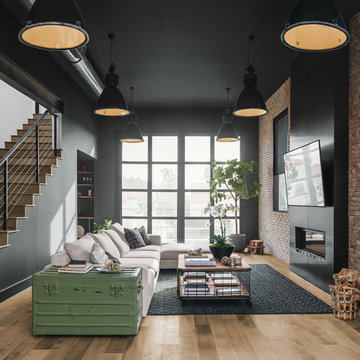
Industrial open plan games room in Los Angeles with black walls, light hardwood flooring, a ribbon fireplace and a wall mounted tv.

Inspiration for a large industrial open plan games room with black walls, a ribbon fireplace, a metal fireplace surround, a wall mounted tv, medium hardwood flooring and brown floors.

Inspiration for a small urban enclosed games room in New York with a reading nook, black walls, light hardwood flooring, no fireplace and a wall mounted tv.
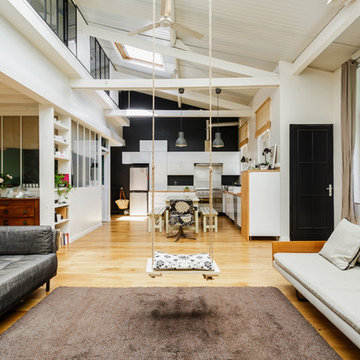
Sébastian Erras
Design ideas for a large urban open plan games room in Paris with black walls, light hardwood flooring, no fireplace and no tv.
Design ideas for a large urban open plan games room in Paris with black walls, light hardwood flooring, no fireplace and no tv.

Inspiration for a medium sized urban open plan games room in Other with black walls, medium hardwood flooring, a two-sided fireplace, a metal fireplace surround, a concealed tv, beige floors and a wood ceiling.
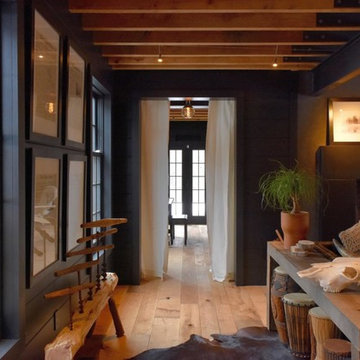
Design ideas for a large urban open plan games room in New York with black walls, medium hardwood flooring, a standard fireplace and a concrete fireplace surround.
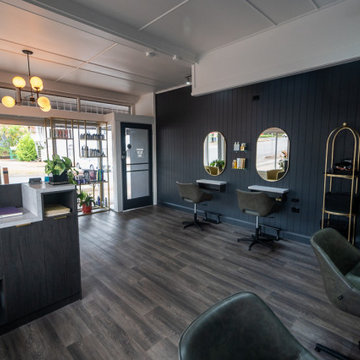
Salon refurbishment - class added with brass accents. Designer reception desk created by ACJ Joinery displays business cards and has a dropped counter to providing a space for phone, eftpos machine and administration paperwork.
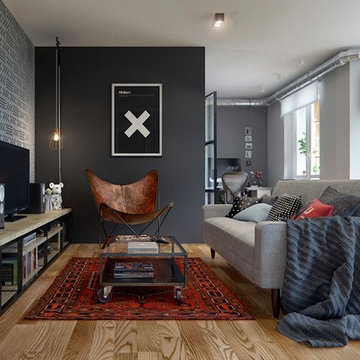
WOHNBERATUNG
als professionelle Innenarchitektin biete ich Ihnen eine Wohnberatung zu Ihren Budgetvorgaben.
Aufwertung von Wohnräumen, Küchen, Bädern, Kinder-, Jugendzimmer und Büros aber auch Restaurants und Arztpraxen!!
Der individuellen Planungsservice richtet sich an jene, die preiswerte und unkomplizierte Hilfe wünschen.
Bietet interessante gut durchdachte Lösungen. Gewissenhaft wird ein auf die Wünsche des Kunden abgestimmtes Wohnkonzept erarbeitet.
Im Vordergrund stehen dabei die räumliche, gestalterische und funktionale Persönlichkeit des Kunden.
3D Entwurf und virtuelle Begehungen
Wohntypologie
Farb- und Stilberatung Einkaufsbegleitung
zweimaliger Besuch
Sie ziehen um und wissen nicht wie die vorhandenen Möbel perfekt in den neuen Raum passen? Oder sind Sie sich vielleicht unsicher welches Zimmer welche Funktion erfüllen kann? Ich berate Sie gern. Sie kennen jemanden, der bald ein Kind bekommt oder sich räumlich verändert? Sie suchen noch nach einem außergewöhnlichen Geschenk? Auch hier ist die Farbberatung eine willkommene Abwechslung und wird sehr gut angenommen.
Sie sind sich unsicher, welche Wandfarben zu Ihren Möbel und Ihren Räumlichkeiten passen?
Dann kontaktieren Sie mich.
Freue mich auf Ihre Anfrage Ihre Innenarchitektin
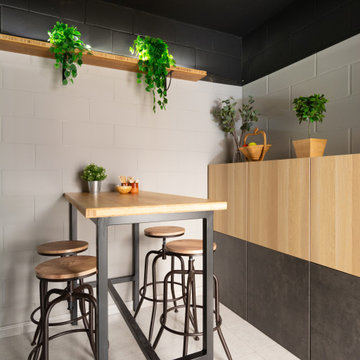
Design ideas for a small industrial enclosed games room in Other with black walls, ceramic flooring, grey floors and brick walls.
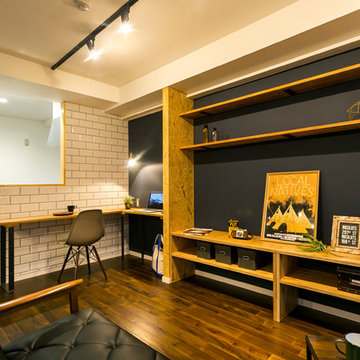
メンズ一人暮らしのクールな部屋
Photo of an industrial games room in Other with black walls, dark hardwood flooring and brown floors.
Photo of an industrial games room in Other with black walls, dark hardwood flooring and brown floors.
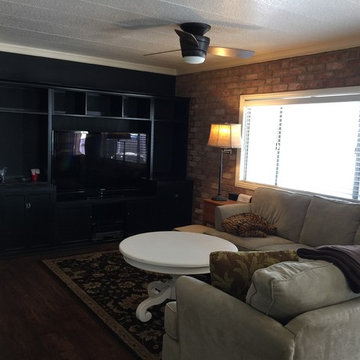
This side media nook is off the same wall as the kitchen, so we extended the brick across this wall into the media room, and built her media cabinet right into the wall and bricked right up to the edges.
Linda Jaramillo
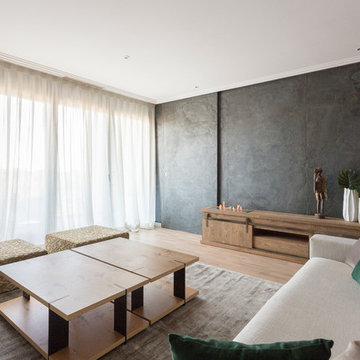
Pudimos crear varios escenarios para el espacio de día. Colocamos una puerta-corredera que separa salón y cocina, forrandola igual como el tabique, con piedra fina de pizarra procedente de Oriente. Decoramos el rincón de desayunos de la cocina en el mismo estilo que el salón, para que al estar los dos espacios unidos, tengan continuidad. El salón y el comedor visualmente están zonificados por uno de los sofás y la columna, era la petición de la clienta. A pesar de que una de las propuestas del proyecto era de pintar el salón en color neutra, la clienta quería arriesgar y decorar su salón con su color mas preferido- el verde. Siempre nos adoptamos a los deseos del cliente y no dudamos dos veces en elegir un papel pintado ecléctico Royal Fernery de marca Cole&Son, buscándole una acompañante perfecta- pintura verde de marca Jotun. Las molduras y cornisas eran imprescindibles para darle al salón un toque clásico y atemporal. A la hora de diseñar los muebles, la clienta nos comento su sueño-tener una chimenea para recordarle los años que vivió en los Estados Unidos. Ella estaba segura que en un apartamento era imposible. Pero le sorprendimos diseñando un mueble de TV, con mucho almacenaje para sus libros y integrando una chimenea de bioethanol fabricada en especial para este mueble de madera maciza de roble. Los sofás tienen mucho protagonismo y contraste, tapizados en tela de color nata, de la marca Crevin. Las mesas de centro transmiten la nueva tendencia- con la chapa de raíz de roble, combinada con acero negro. Las mesitas auxiliares son de mármol Carrara natural, con patas de acero negro de formas curiosas. Las lamparas de sobremesa se han fabricado artesanalmente en India, y aun cuando no están encendidas, aportan mucha luz al salón. La lampara de techo se fabrico artesanalmente en Egipto, es de brónze con gotas de cristal. Juntos con el papel pintado, crean un aire misterioso y histórico. La mesa y la librería son diseñadas por el estudio Victoria Interiors y fabricados en roble marinado con grietas y poros abiertos. La librería tiene un papel importante en el proyecto- guarda la colección de libros antiguos y vajilla de la familia, a la vez escondiendo el radiador en la parte inferior. Los detalles como cojines de terciopelo, cortinas con tela de Aldeco, alfombras de seda de bambú, candelabros y jarrones de nuestro estudio, pufs tapizados con tela de Ze con Zeta fueron herramientas para acabar de decorar el espacio.
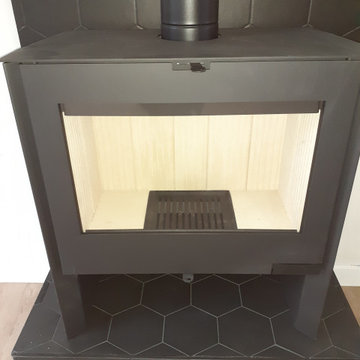
Installation d'un poêle à bois RGE en emplacement de la vieille cheminée en pierre de lave. Création d'un podium .
This is an example of a small industrial open plan games room with a freestanding tv, black walls, ceramic flooring, a wood burning stove, a tiled fireplace surround and black floors.
This is an example of a small industrial open plan games room with a freestanding tv, black walls, ceramic flooring, a wood burning stove, a tiled fireplace surround and black floors.
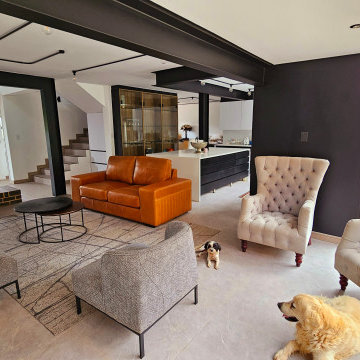
Open plan family room joined with kitchen
This is an example of a medium sized industrial open plan games room in Other with black walls, porcelain flooring, a two-sided fireplace, a brick fireplace surround, grey floors and exposed beams.
This is an example of a medium sized industrial open plan games room in Other with black walls, porcelain flooring, a two-sided fireplace, a brick fireplace surround, grey floors and exposed beams.
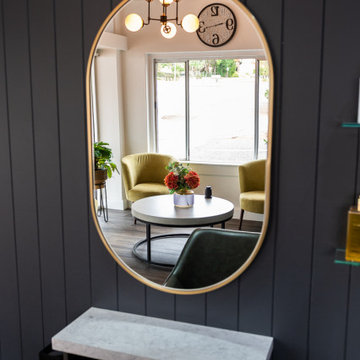
Salon refurbishment - Mirrors can add an extra dimension to a space.
This is an example of a medium sized industrial open plan games room in Other with black walls, vinyl flooring, grey floors and panelled walls.
This is an example of a medium sized industrial open plan games room in Other with black walls, vinyl flooring, grey floors and panelled walls.

Photo of a large industrial open plan games room with black walls, a wall mounted tv, a ribbon fireplace, a metal fireplace surround and laminate floors.

Chillen und die Natur genießen wird in diesem Wohnzimmer möglich. Setzen Sie sich in das Panoramafenster und lesen Sie gemütlich ein Buch - hier kommen Sie zur Ruhe.
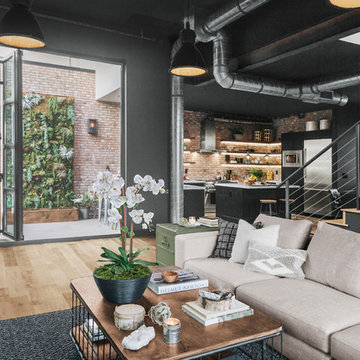
Photo of a large industrial open plan games room with black walls, medium hardwood flooring and beige floors.
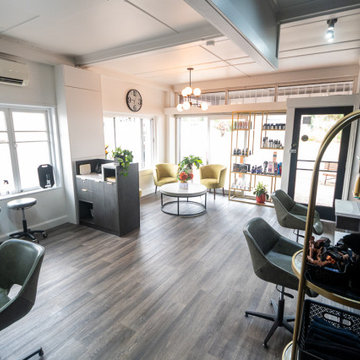
Salon refurbishment - Everything now has a place. Lighting adds work lighting, ambient lighting and adds to the personality of the space.
Photo of a medium sized urban open plan games room in Other with black walls, vinyl flooring, grey floors and panelled walls.
Photo of a medium sized urban open plan games room in Other with black walls, vinyl flooring, grey floors and panelled walls.
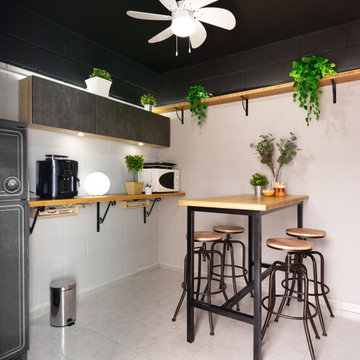
Small urban enclosed games room in Other with black walls, ceramic flooring, grey floors and brick walls.
Industrial Games Room with Black Walls Ideas and Designs
1