Industrial Grey and Black Living Room Ideas and Designs
Refine by:
Budget
Sort by:Popular Today
1 - 20 of 70 photos
Item 1 of 3

Katharine Hauschka
Urban formal and grey and black open plan living room in DC Metro with black walls and feature lighting.
Urban formal and grey and black open plan living room in DC Metro with black walls and feature lighting.

Our Cheshire based Client’s came to us for an inviting yet industrial look and feel with a focus on cool tones. We helped to introduce this through our Interior Design and Styling knowledge.
They had felt previously that they had purchased pieces that they weren’t exactly what they were looking for once they had arrived. Finding themselves making expensive mistakes and replacing items over time. They wanted to nail the process first time around on their Victorian Property which they had recently moved to.
During our extensive discovery and design process, we took the time to get to know our Clients taste’s and what they were looking to achieve. After showing them some initial timeless ideas, they were really pleased with the initial proposal. We introduced our Client’s desired look and feel, whilst really considering pieces that really started to make the house feel like home which are also based on their interests.
The handover to our Client was a great success and was really well received. They have requested us to help out with another space within their home as a total surprise, we are really honoured and looking forward to starting!
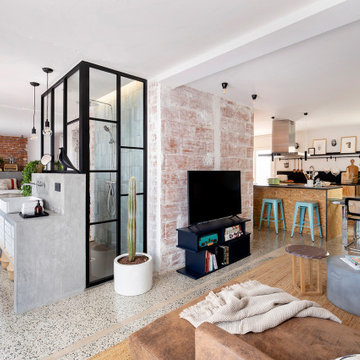
This is an example of a large industrial grey and black open plan living room in Barcelona with a reading nook, white walls, ceramic flooring, a built-in media unit, grey floors and brick walls.
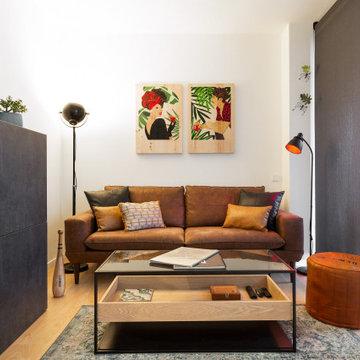
Salónr industrial en tonos negros y antracitas sobre papel pintado de ladrillos.
Inspiration for a small industrial grey and black living room in Barcelona with white walls, laminate floors and beige floors.
Inspiration for a small industrial grey and black living room in Barcelona with white walls, laminate floors and beige floors.
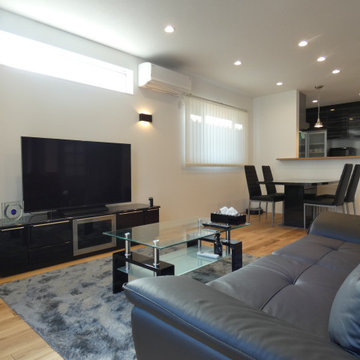
Inspiration for a medium sized urban grey and black open plan living room in Other with white walls, light hardwood flooring, no fireplace, a freestanding tv, beige floors, a wallpapered ceiling and wallpapered walls.
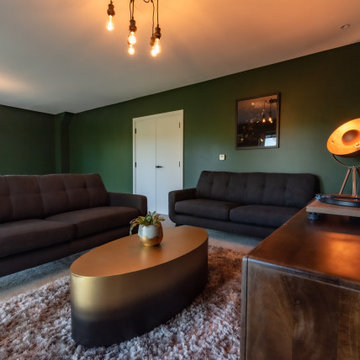
This project features a stunning Pentland Homes property in the Lydden Hills. The client wanted an industrial style design which was cosy and homely. It was a pleasure to work with Art Republic on this project who tailored a bespoke collection of contemporary artwork for my client. These pieces have provided a fantastic focal point for each room and combined with Farrow and Ball paint work and carefully selected decor throughout, this design really hits the brief.
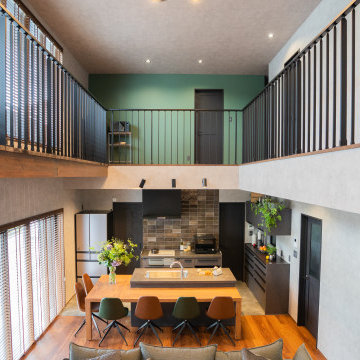
Industrial grey and black open plan living room in Other with plywood flooring, a wall mounted tv, brown floors, wallpapered walls, green walls, no fireplace and a wallpapered ceiling.
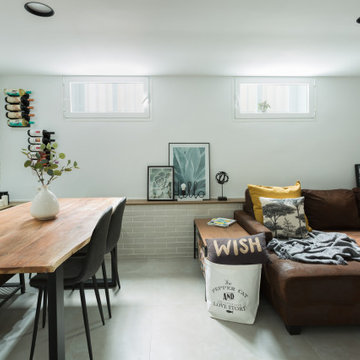
Este espacio, por debajo del nivel de calle, presentaba el reto de tener que mantener un reborde perimetral en toda la planta baja. Decidimos aprovechar ese reborde como soporte decorativo, a la vez que de apoyo estético en el salón. Jugamos con la madera para dar calidez al espacio e iluminación empotrada regulable en techo y pared de ladrillo visto. Además, una lámpara auxiliar en la esquina para dar luz ambiente en el salón.
Además hemos incorporado una chimenea eléctrica que brinda calidez al espacio.
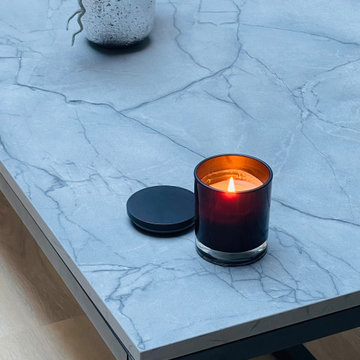
Création d’une table basse sur-mesure avec pietement en acier noit mat et un plateau en Compact de couleur marbre gris avec le veinage noir…
Large industrial grey and black open plan living room in Grenoble with white walls, light hardwood flooring, a wood burning stove, a wall mounted tv, all types of ceiling and brick walls.
Large industrial grey and black open plan living room in Grenoble with white walls, light hardwood flooring, a wood burning stove, a wall mounted tv, all types of ceiling and brick walls.
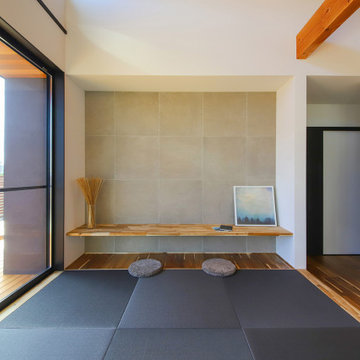
畳コーナーの壁には、施工事例で気に入ったタイルを張ってアクセントに。建築家がタイルが一番映える場所を考えて提案し、畳と石調タイルの質感が不思議なほどマッチします。カウンターを造作して、作業スペースをつくっています。
Inspiration for an industrial formal and grey and black open plan living room feature wall in Other with grey walls, tatami flooring, no fireplace, no tv, black floors, a wood ceiling and panelled walls.
Inspiration for an industrial formal and grey and black open plan living room feature wall in Other with grey walls, tatami flooring, no fireplace, no tv, black floors, a wood ceiling and panelled walls.
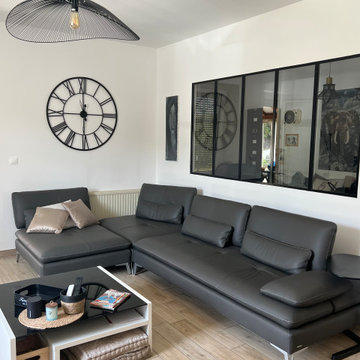
un mélange de bois et de métal pour conserver le style ancien de la maison de 1873, un parquet céramique au sol.
Un grand sofa composé sur mesure chez RocheBobois
Une verrière qui donne dans le bureau pour rendre plus agréable le télétravail et laisser rentrer la lumière du soir
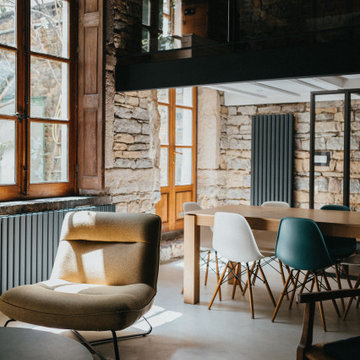
Design ideas for a large industrial grey and black living room in Lyon with white walls, concrete flooring, beige floors and a wood ceiling.
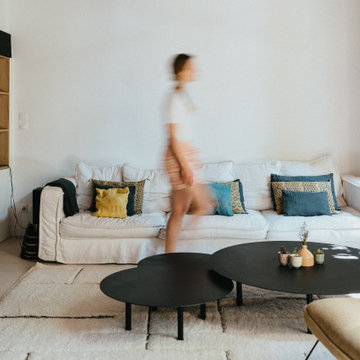
Design ideas for a large industrial grey and black living room in Lyon with white walls, concrete flooring, beige floors and a wood ceiling.
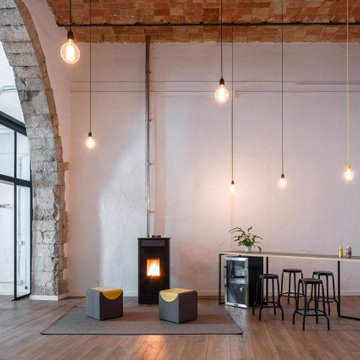
Inspiration for a small industrial formal and grey and black open plan living room in Other with white walls, dark hardwood flooring, a standard fireplace and a wall mounted tv.
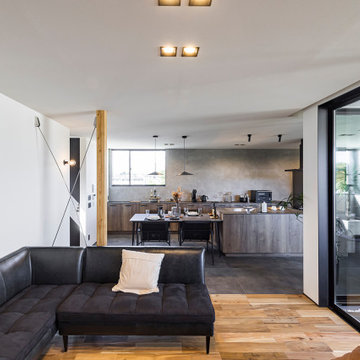
空間を区切らないオープンなリビング。どの場所にいても家族の存在を感じられるオープンな空間で会話も弾みます。
Photo of an urban grey and black open plan living room feature wall in Other with white walls, dark hardwood flooring, a wall mounted tv, a wallpapered ceiling and wallpapered walls.
Photo of an urban grey and black open plan living room feature wall in Other with white walls, dark hardwood flooring, a wall mounted tv, a wallpapered ceiling and wallpapered walls.
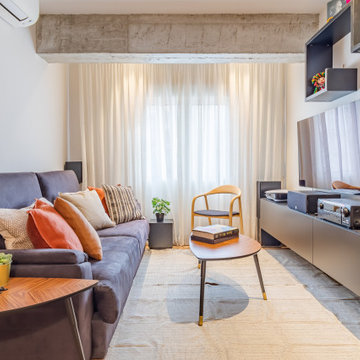
Un acogedor espacio para estar en el día a día y disfrutar de ratos de ocio. El espacio integrado al comedor, cocina y habitación auxiliar, nos permite tener un ambiente super flexible y amplio para organizar la vida diaria, recibir amigos, o visitas.
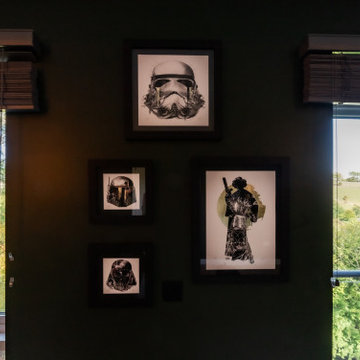
This project features a stunning Pentland Homes property in the Lydden Hills. The client wanted an industrial style design which was cosy and homely. It was a pleasure to work with Art Republic on this project who tailored a bespoke collection of contemporary artwork for my client. These pieces have provided a fantastic focal point for each room and combined with Farrow and Ball paint work and carefully selected decor throughout, this design really hits the brief.
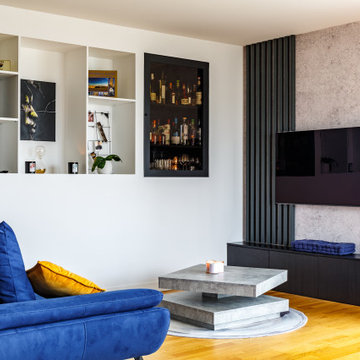
Photo of a medium sized industrial grey and black living room in Paris with a home bar, grey walls, a wall mounted tv and wallpapered walls.
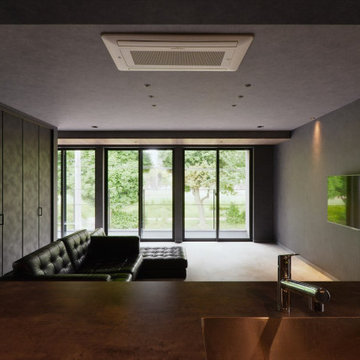
自然豊かな公園を望む敷地。
この景色を生かすプランから、家づくりのご相談が始まりました。
アイアンでデザインした手摺と連続する掃き出し窓でバルコニーへと大胆に抜くことで、ピクチャーウィンドウのような仕上がりに。
This is an example of an urban grey and black open plan living room in Tokyo Suburbs with grey walls, grey floors and wallpapered walls.
This is an example of an urban grey and black open plan living room in Tokyo Suburbs with grey walls, grey floors and wallpapered walls.
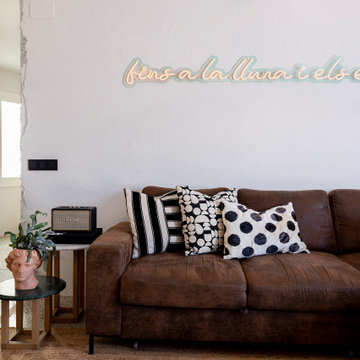
Design ideas for a large urban grey and black open plan living room in Barcelona with a reading nook, white walls, ceramic flooring, a built-in media unit, grey floors and brick walls.
Industrial Grey and Black Living Room Ideas and Designs
1