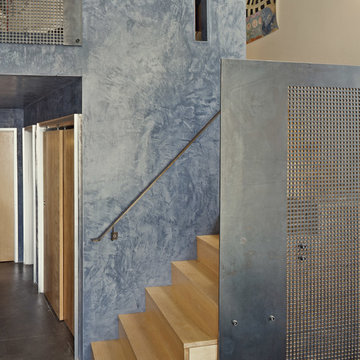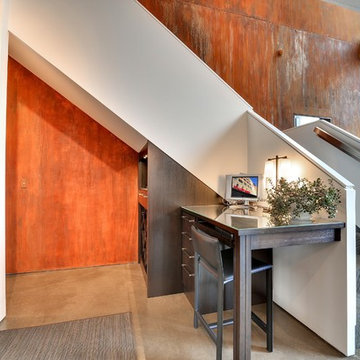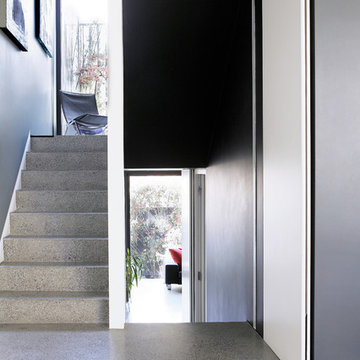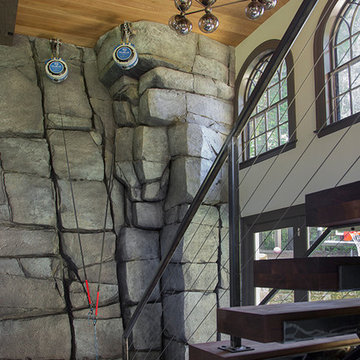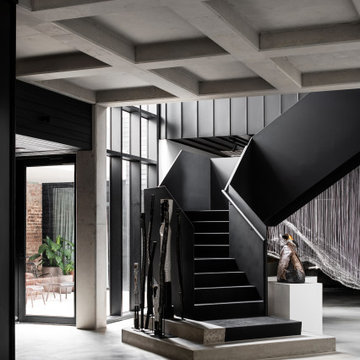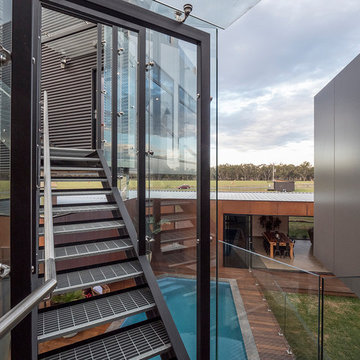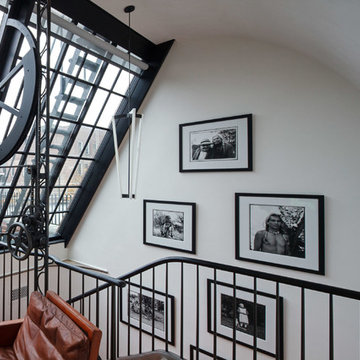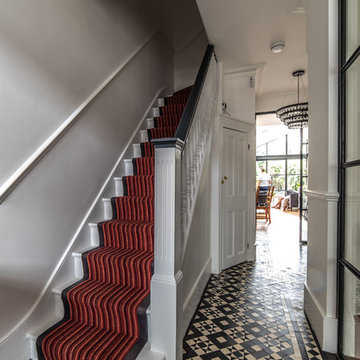Industrial Grey Staircase Ideas and Designs
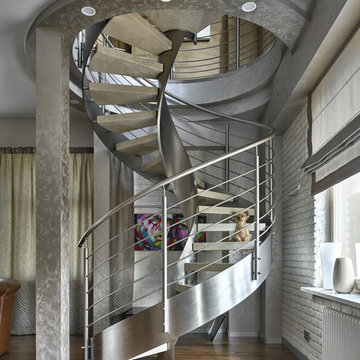
Сергей Ананьев
Design ideas for an industrial curved metal railing staircase in Moscow with open risers.
Design ideas for an industrial curved metal railing staircase in Moscow with open risers.
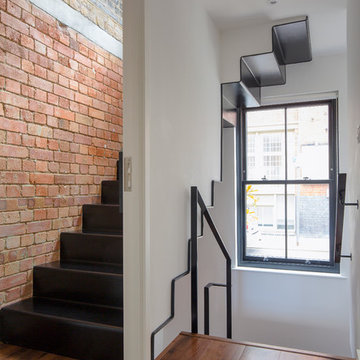
Folded 10mm steel powdercoated stair with plasterboard partition
©Tim Crocker
Industrial metal l-shaped staircase in London with metal risers.
Industrial metal l-shaped staircase in London with metal risers.
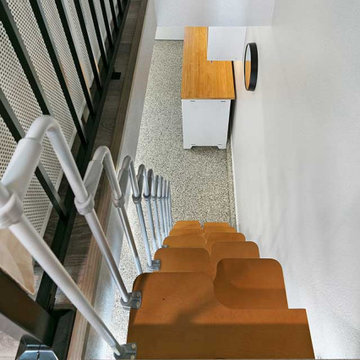
New stairs offer easy access to the first floor from the attic.
This is an example of a medium sized industrial staircase in San Francisco.
This is an example of a medium sized industrial staircase in San Francisco.

The staircase is the focal point of the home. Chunky floating open treads, blackened steel, and continuous metal rods make for functional and sculptural circulation. Skylights aligned above the staircase illuminate the home and create unique shadow patterns that contribute to the artistic style of the home.

Modern garage condo with entertaining and workshop space
This is an example of a medium sized urban staircase in Minneapolis with under stair storage.
This is an example of a medium sized urban staircase in Minneapolis with under stair storage.
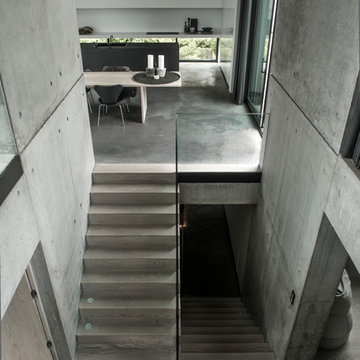
Sebastian Schroer. by Jesper Ray - Ray Photo
Expansive industrial wood l-shaped staircase in Other with wood risers.
Expansive industrial wood l-shaped staircase in Other with wood risers.
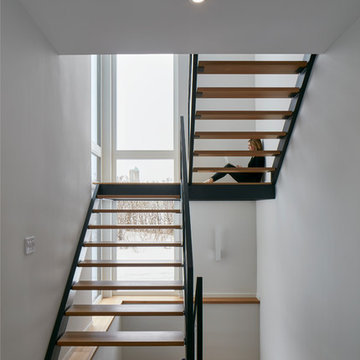
The client’s brief was to create a space reminiscent of their beloved downtown Chicago industrial loft, in a rural farm setting, while incorporating their unique collection of vintage and architectural salvage. The result is a custom designed space that blends life on the farm with an industrial sensibility.
The new house is located on approximately the same footprint as the original farm house on the property. Barely visible from the road due to the protection of conifer trees and a long driveway, the house sits on the edge of a field with views of the neighbouring 60 acre farm and creek that runs along the length of the property.
The main level open living space is conceived as a transparent social hub for viewing the landscape. Large sliding glass doors create strong visual connections with an adjacent barn on one end and a mature black walnut tree on the other.
The house is situated to optimize views, while at the same time protecting occupants from blazing summer sun and stiff winter winds. The wall to wall sliding doors on the south side of the main living space provide expansive views to the creek, and allow for breezes to flow throughout. The wrap around aluminum louvered sun shade tempers the sun.
The subdued exterior material palette is defined by horizontal wood siding, standing seam metal roofing and large format polished concrete blocks.
The interiors were driven by the owners’ desire to have a home that would properly feature their unique vintage collection, and yet have a modern open layout. Polished concrete floors and steel beams on the main level set the industrial tone and are paired with a stainless steel island counter top, backsplash and industrial range hood in the kitchen. An old drinking fountain is built-in to the mudroom millwork, carefully restored bi-parting doors frame the library entrance, and a vibrant antique stained glass panel is set into the foyer wall allowing diffused coloured light to spill into the hallway. Upstairs, refurbished claw foot tubs are situated to view the landscape.
The double height library with mezzanine serves as a prominent feature and quiet retreat for the residents. The white oak millwork exquisitely displays the homeowners’ vast collection of books and manuscripts. The material palette is complemented by steel counter tops, stainless steel ladder hardware and matte black metal mezzanine guards. The stairs carry the same language, with white oak open risers and stainless steel woven wire mesh panels set into a matte black steel frame.
The overall effect is a truly sublime blend of an industrial modern aesthetic punctuated by personal elements of the owners’ storied life.
Photography: James Brittain
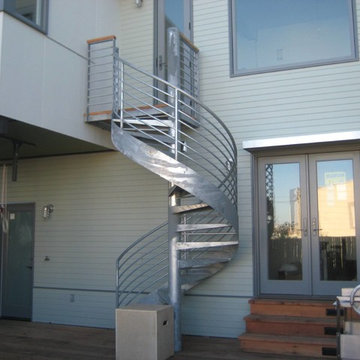
Large industrial metal spiral metal railing staircase in San Francisco with open risers.
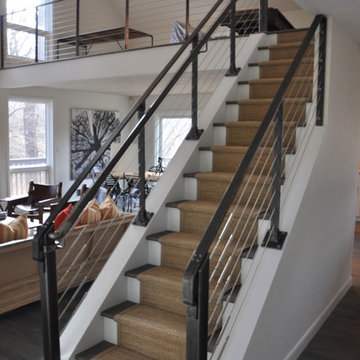
Will Calhoun
Medium sized industrial wood straight staircase in New York with painted wood risers.
Medium sized industrial wood straight staircase in New York with painted wood risers.
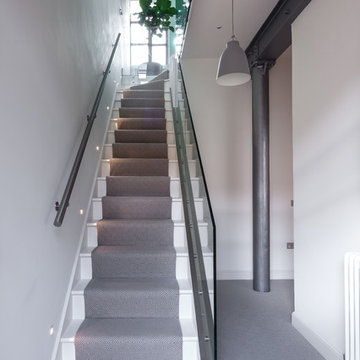
Simon Maxwell
Photo of an urban painted wood straight staircase in London with painted wood risers.
Photo of an urban painted wood straight staircase in London with painted wood risers.
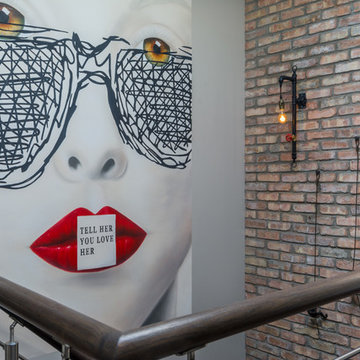
custom commisioned art from @Andrewtedescostudios reclaimed brick wall. photo @gerardgarcia
Inspiration for a large industrial wood u-shaped wire cable railing staircase in New York with concrete risers.
Inspiration for a large industrial wood u-shaped wire cable railing staircase in New York with concrete risers.
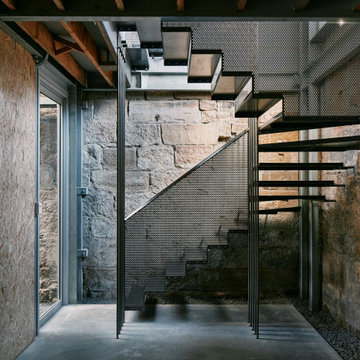
This is an example of an urban metal u-shaped metal railing staircase in Sydney with open risers.
Industrial Grey Staircase Ideas and Designs
1
