Industrial Home Bar with Flat-panel Cabinets Ideas and Designs
Refine by:
Budget
Sort by:Popular Today
1 - 20 of 138 photos
Item 1 of 3

Wetbar with beverage cooler, wine bottle storage, flip up cabinet for glass. Shiplap wall with intention to put a small bar table under the mirror.
Photo of a medium sized urban single-wall wet bar in Calgary with carpet, grey floors, a submerged sink, flat-panel cabinets, black cabinets, engineered stone countertops, grey splashback, tonge and groove splashback and grey worktops.
Photo of a medium sized urban single-wall wet bar in Calgary with carpet, grey floors, a submerged sink, flat-panel cabinets, black cabinets, engineered stone countertops, grey splashback, tonge and groove splashback and grey worktops.
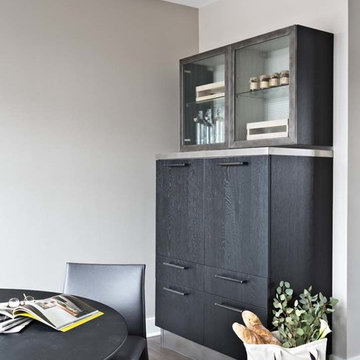
A mini bar/buffet is located next to the main dining space and kitchen. The cabinetry is by Scavolini, painted black veneer base units with bridge handle in dark stainless steel. The upper cabinets are glass with a dark stainless steel frame. B&B Dining table and chairs.
Photo by Martin Vecchio.
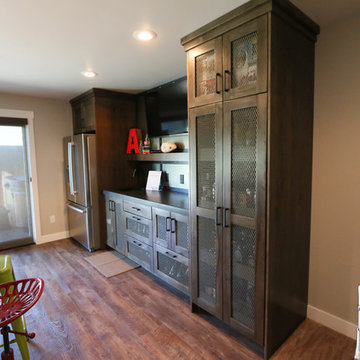
Vance Vetter Homes. Cabinets: Creative Wood Designs. Counter Tops: Precision Tops, Lc.
Design ideas for a medium sized urban single-wall breakfast bar in Other with a submerged sink, flat-panel cabinets, dark wood cabinets, granite worktops, grey splashback and vinyl flooring.
Design ideas for a medium sized urban single-wall breakfast bar in Other with a submerged sink, flat-panel cabinets, dark wood cabinets, granite worktops, grey splashback and vinyl flooring.
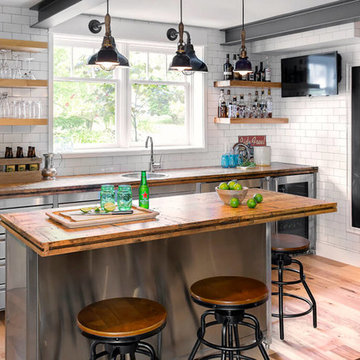
Boxcar Planks and Reclaimed Hickory flooring supplied by Reclaimed DesignWorks,
Jodi Foster Design + Planning,
Tony Colangelo Photography
Design ideas for an industrial galley home bar in Denver with a built-in sink, flat-panel cabinets, white splashback, metro tiled splashback, medium hardwood flooring and brown worktops.
Design ideas for an industrial galley home bar in Denver with a built-in sink, flat-panel cabinets, white splashback, metro tiled splashback, medium hardwood flooring and brown worktops.

Ryan Garvin Photography, Robeson Design
Design ideas for a medium sized industrial single-wall home bar in Denver with flat-panel cabinets, quartz worktops, grey splashback, brick splashback, medium hardwood flooring, grey floors, grey worktops and medium wood cabinets.
Design ideas for a medium sized industrial single-wall home bar in Denver with flat-panel cabinets, quartz worktops, grey splashback, brick splashback, medium hardwood flooring, grey floors, grey worktops and medium wood cabinets.

Full home bar with industrial style in Snaidero italian cabinetry utilizing LOFT collection by Michele Marcon. Melamine cabinets in Pewter and Tundra Elm finish. Quartz and stainless steel appliance including icemaker and undermount wine cooler. Backsplash in distressed mirror tiles with glass wall units with metal framing. Shelves in pewter iron.
Photo: Cason Graye Homes
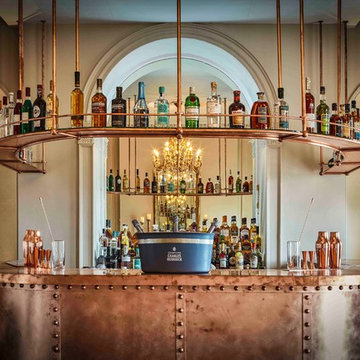
Ellie Tsatsou
Photo of an industrial u-shaped breakfast bar in Devon with flat-panel cabinets and mirror splashback.
Photo of an industrial u-shaped breakfast bar in Devon with flat-panel cabinets and mirror splashback.
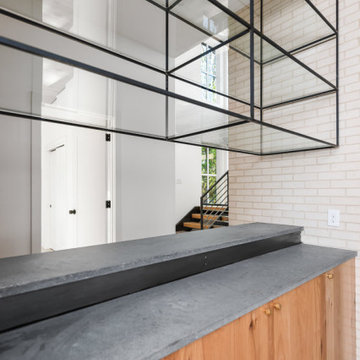
Urban dry bar in Denver with flat-panel cabinets, medium wood cabinets, concrete worktops, white splashback, brick splashback, light hardwood flooring and grey worktops.

Pool house galley kitchen with concrete flooring for indoor-outdoor flow, as well as color, texture, and durability. The small galley kitchen, covered in Ann Sacks tile and custom shelves, serves as wet bar and food prep area for the family and their guests for frequent pool parties.
Polished concrete flooring carries out to the pool deck connecting the spaces, including a cozy sitting area flanked by a board form concrete fireplace, and appointed with comfortable couches for relaxation long after dark. Poolside chaises provide multiple options for lounging and sunbathing, and expansive Nano doors poolside open the entire structure to complete the indoor/outdoor objective. Photo credit: Kerry Hamilton
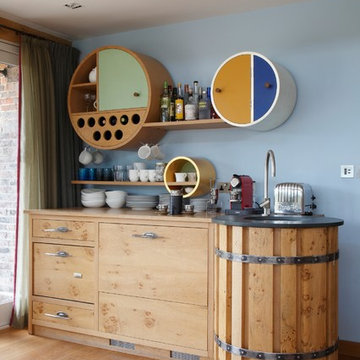
“The idea of the “three sisters” tea station was inspired by Chekhov’s famous play!” quips furniture designer Johnny Grey “For sisters read three cupboards seeking to find an identity in a modern world - but interpreted here as the difficulty of find space of all the storage needed – tea, coffee or a glass for an alcoholic beverage!”
Below the cupboards is a hot and cold water dispenser, drinks fridge and work surface which provides space for serving anyone visiting for a sociable drink.
Grey has cleverly mixed traditions in this piece. The rough oak barrel which houses a sink, and waste bin on the back of the door is reminiscent of an old wine barrel. It is made of solid English pippy oak with artisan metal bands commissioned from Paul Jobst.
The “three sisters” cupboards echo a refined Chinese tea house. They are made from laminated oak bent round formers in three diameters, in gold leaf and hand painted finishes. LED lights are imbedded in the back for night time illumination. This reinforces the circular shape and adds an interesting shadow line.

L+M's ADU is a basement converted to an accessory dwelling unit (ADU) with exterior & main level access, wet bar, living space with movie center & ethanol fireplace, office divided by custom steel & glass "window" grid, guest bathroom, & guest bedroom. Along with an efficient & versatile layout, we were able to get playful with the design, reflecting the whimsical personalties of the home owners.
credits
design: Matthew O. Daby - m.o.daby design
interior design: Angela Mechaley - m.o.daby design
construction: Hammish Murray Construction
custom steel fabricator: Flux Design
reclaimed wood resource: Viridian Wood
photography: Darius Kuzmickas - KuDa Photography
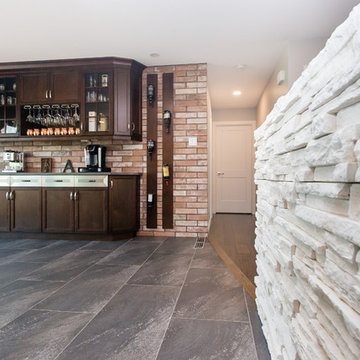
Ian Hennes Photography
Medium sized urban single-wall wet bar in Calgary with no sink, flat-panel cabinets, dark wood cabinets, engineered stone countertops, brown splashback, brick splashback, ceramic flooring and grey floors.
Medium sized urban single-wall wet bar in Calgary with no sink, flat-panel cabinets, dark wood cabinets, engineered stone countertops, brown splashback, brick splashback, ceramic flooring and grey floors.
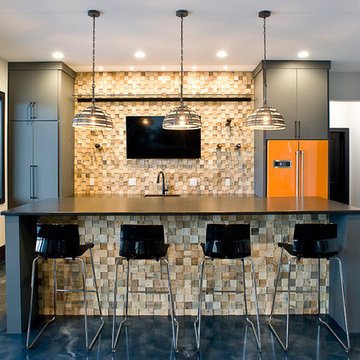
Inspiration for a large industrial breakfast bar in Other with a submerged sink, flat-panel cabinets, grey cabinets, engineered stone countertops, multi-coloured splashback, wood splashback, concrete flooring, blue floors and black worktops.

Basement Wet bar
Inspiration for a medium sized industrial single-wall wet bar in Calgary with a submerged sink, flat-panel cabinets, white cabinets, engineered stone countertops, grey splashback, ceramic splashback, vinyl flooring, multi-coloured floors and white worktops.
Inspiration for a medium sized industrial single-wall wet bar in Calgary with a submerged sink, flat-panel cabinets, white cabinets, engineered stone countertops, grey splashback, ceramic splashback, vinyl flooring, multi-coloured floors and white worktops.
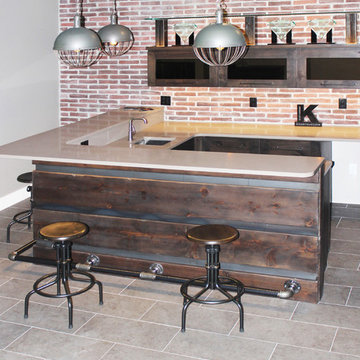
Design ideas for a medium sized urban u-shaped breakfast bar in Cedar Rapids with a submerged sink, flat-panel cabinets, dark wood cabinets, quartz worktops, red splashback, brick splashback, ceramic flooring, grey floors and beige worktops.
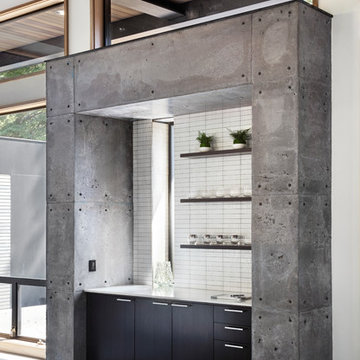
Lisa Petrole
Urban single-wall home bar in Other with flat-panel cabinets, black cabinets, white splashback, concrete flooring and grey floors.
Urban single-wall home bar in Other with flat-panel cabinets, black cabinets, white splashback, concrete flooring and grey floors.
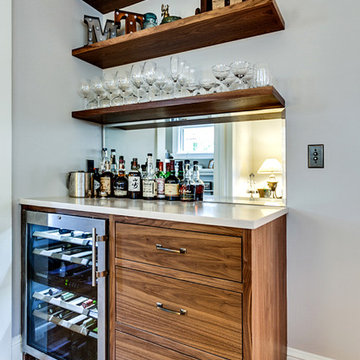
The Naekel’s have a beautiful 1911 home with the typical closed in kitchen for that era. We opening up the wall to the dining room with a new structural beam, added a half bath for the main floor and went to work on a gorgeous kitchen that was mix of a period look with modern flair touches to give them an open floor plan, perfect for entertaining and gourmet cooking.
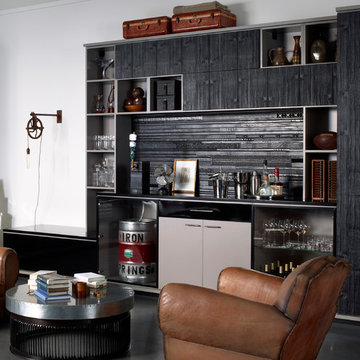
Inspiration for an urban single-wall home bar in San Diego with flat-panel cabinets, grey cabinets, black splashback, black floors and black worktops.

L+M's ADU is a basement converted to an accessory dwelling unit (ADU) with exterior & main level access, wet bar, living space with movie center & ethanol fireplace, office divided by custom steel & glass "window" grid, guest bathroom, & guest bedroom. Along with an efficient & versatile layout, we were able to get playful with the design, reflecting the whimsical personalties of the home owners.
credits
design: Matthew O. Daby - m.o.daby design
interior design: Angela Mechaley - m.o.daby design
construction: Hammish Murray Construction
custom steel fabricator: Flux Design
reclaimed wood resource: Viridian Wood
photography: Darius Kuzmickas - KuDa Photography
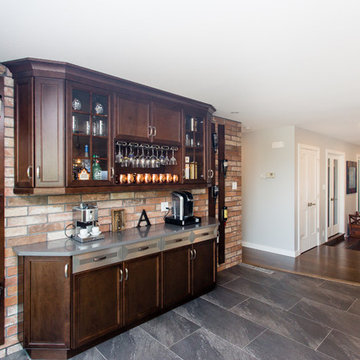
Ian Hennes Photography
Design ideas for a medium sized industrial single-wall wet bar in Calgary with no sink, flat-panel cabinets, dark wood cabinets, engineered stone countertops, brown splashback, brick splashback, ceramic flooring and grey floors.
Design ideas for a medium sized industrial single-wall wet bar in Calgary with no sink, flat-panel cabinets, dark wood cabinets, engineered stone countertops, brown splashback, brick splashback, ceramic flooring and grey floors.
Industrial Home Bar with Flat-panel Cabinets Ideas and Designs
1