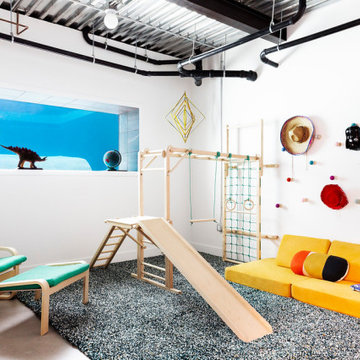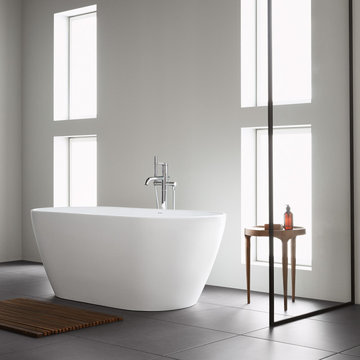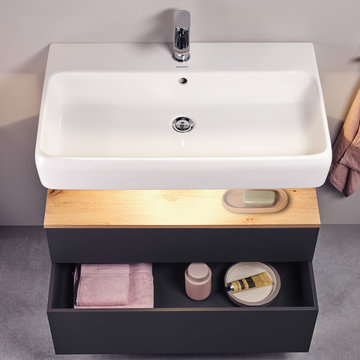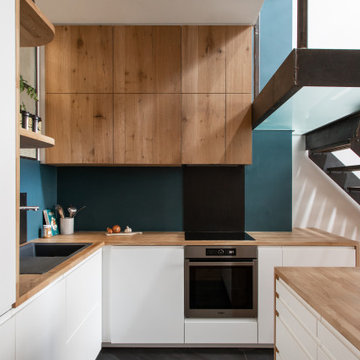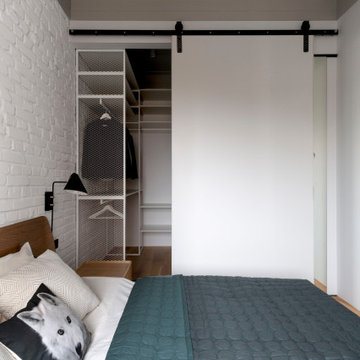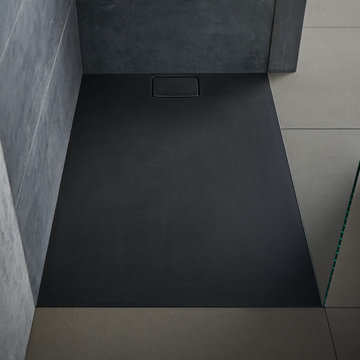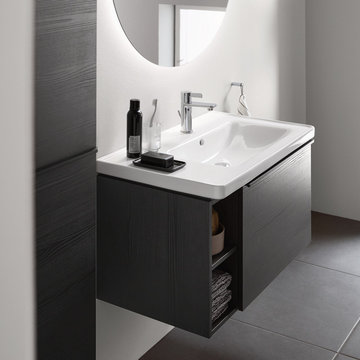Industrial Home Design Photos

In this project, Rochman Design Build converted an unfinished basement of a new Ann Arbor home into a stunning home pub and entertaining area, with commercial grade space for the owners' craft brewing passion. The feel is that of a speakeasy as a dark and hidden gem found in prohibition time. The materials include charcoal stained concrete floor, an arched wall veneered with red brick, and an exposed ceiling structure painted black. Bright copper is used as the sparkling gem with a pressed-tin-type ceiling over the bar area, which seats 10, copper bar top and concrete counters. Old style light fixtures with bare Edison bulbs, well placed LED accent lights under the bar top, thick shelves, steel supports and copper rivet connections accent the feel of the 6 active taps old-style pub. Meanwhile, the brewing room is splendidly modern with large scale brewing equipment, commercial ventilation hood, wash down facilities and specialty equipment. A large window allows a full view into the brewing room from the pub sitting area. In addition, the space is large enough to feel cozy enough for 4 around a high-top table or entertain a large gathering of 50. The basement remodel also includes a wine cellar, a guest bathroom and a room that can be used either as guest room or game room, and a storage area.

"Лофтовая" кухня с деревянной столешницей.
Inspiration for a large urban galley kitchen/diner with a submerged sink, shaker cabinets, black cabinets, wood worktops, brown splashback, brick splashback, integrated appliances, medium hardwood flooring, an island, brown floors, brown worktops and exposed beams.
Inspiration for a large urban galley kitchen/diner with a submerged sink, shaker cabinets, black cabinets, wood worktops, brown splashback, brick splashback, integrated appliances, medium hardwood flooring, an island, brown floors, brown worktops and exposed beams.
Find the right local pro for your project
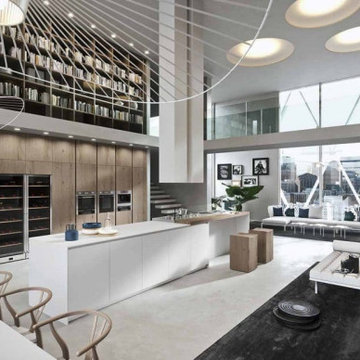
Wohnen im Industriedesign hat einen ganz eigenen Charme und bringt das gewisse ETWAS in Ihre Küche. Das Design der Böden aus Beton, Backsteinwände und die Mischung aus Stahl, Metall und Holz ermöglichen dieses Wohngefühl. Dabei muss man nicht in eine Lagerhalle ziehen. Den unverwechselbaren Industrie-Loft-Look kann man auch weniger rustikal und robust in dem Design der Küche verwirklichen. Stein, Metall und helles Hoz lassen den Industrial Chic sehr wohnlich und warm wirken. Der Fabrik-Style zeichnet sich auch durch Oberflächen mit angedeuteten Gebrauchsspuren aus. Rostoberfläche – Bronze Oxidiert- ist nur ein Beispiel von künstlich herbeigeführten Gebrauchsspuren.
Die Kombination macht den Unterschied, Materialmix, Farben und Technik harmonisch mit einander verbinden. Wir planen das Design Ihrer Küche für Sie -passend zu ihren Wohnräumen – ihre individuelle Factoryküche, ob im rustikalen Werkstattlook, elegant mit weißem Lack und Edelstahl, oder in Metalloptik mit sägerauem Holz. Unsere Stärken sind kreative Wohnkonzepte gestalten, ohne Verzicht auf Behaglichkeit.
Individuelle Factoryküche – Die Kombination macht den Unterschied
www.ambientecucine.de
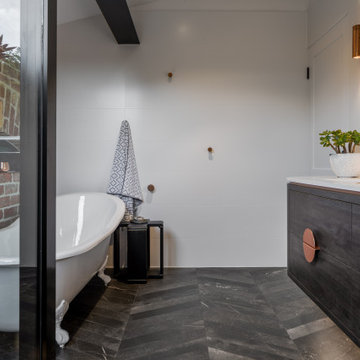
Industrial bathroom in Perth with a claw-foot bath, engineered stone worktops and white worktops.

Inspiration for a small urban open plan living room in Osaka with white walls, medium hardwood flooring, no fireplace, brown floors and a wallpapered ceiling.

Large urban galley utility room in Chicago with a belfast sink, shaker cabinets, distressed cabinets, engineered stone countertops, grey splashback, brick splashback, white walls, ceramic flooring, white floors, white worktops and brick walls.

Chillen und die Natur genießen wird in diesem Wohnzimmer möglich. Setzen Sie sich in das Panoramafenster und lesen Sie gemütlich ein Buch - hier kommen Sie zur Ruhe.

This coastal, contemporary Tiny Home features a warm yet industrial style kitchen with stainless steel counters and husky tool drawers and black cabinets. The silver metal counters are complimented by grey subway tiling as a backsplash against the warmth of the locally sourced curly mango wood windowsill ledge. The mango wood windowsill also acts as a pass-through window to an outdoor bar and seating area on the deck. Entertaining guests right from the kitchen essentially makes this a wet-bar. LED track lighting adds the right amount of accent lighting and brightness to the area. The window is actually a french door that is mirrored on the opposite side of the kitchen. This kitchen has 7-foot long stainless steel counters on either end. There are stainless steel outlet covers to match the industrial look. There are stained exposed beams adding a cozy and stylish feeling to the room. To the back end of the kitchen is a frosted glass pocket door leading to the bathroom. All shelving is made of Hawaiian locally sourced curly mango wood. A stainless steel fridge matches the rest of the style and is built-in to the staircase of this tiny home. Dish drying racks are hung on the wall to conserve space and reduce clutter.
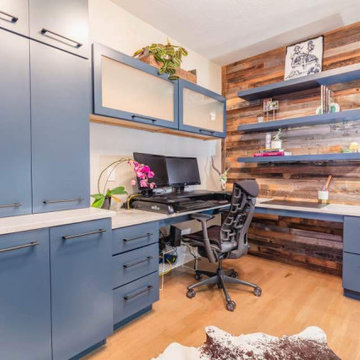
Beautiful blue painted cabinet with rustic wood paneleing on one wall. Storage everywhere for all of the clients needs. File drawers down below.
Design ideas for a medium sized industrial home office in Denver with light hardwood flooring, a built-in desk and panelled walls.
Design ideas for a medium sized industrial home office in Denver with light hardwood flooring, a built-in desk and panelled walls.
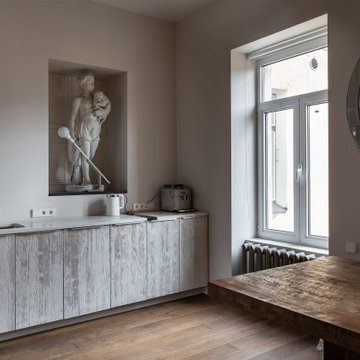
Просторная квартира в старом Петербурге
Inspiration for a large industrial open plan living room in Saint Petersburg with a reading nook, beige walls, light hardwood flooring, no tv and brown floors.
Inspiration for a large industrial open plan living room in Saint Petersburg with a reading nook, beige walls, light hardwood flooring, no tv and brown floors.
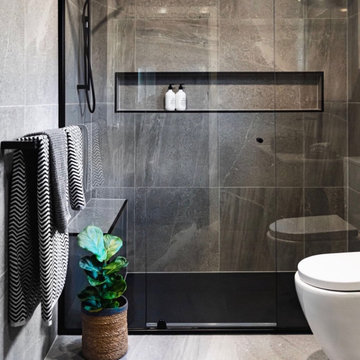
Bathroom renovation, design from Chelsea Simpson from Indigo Interior Design: A hotel inspired ensuite was the brief with an industrial yet sophisticated edge.
Large format lappato porcelain tiles inspired by natural stone laid to the ceiling to inherit a luxurious feel.
Black accented tapware, basin, shower frame, edge trims and fittings and fixtures provided a strong accent and feature to the space.
The clients were after a low maintenance design, with the introduction of a pre-moulded, Italian made, solid surface black shower base providing a seamless integration with the floor and wall to accommodate showering with ease, a tiled seat was also carefully considered within the shower design.
A thoughtfully designed space with ample storage provided with a black vanity, in-built shaving cabinet, built in niche to shower and two double towel rails. Although the space is bold with character it inherits a timeless colour palette which will stand the test of time for many years to come."

Small urban open plan living room in Other with multi-coloured walls, light hardwood flooring, no fireplace, a wall mounted tv and brown floors.
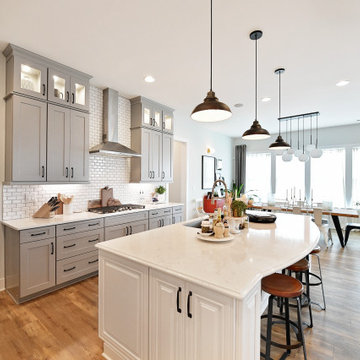
This is an example of an urban kitchen in Charlotte with grey cabinets, engineered stone countertops, white splashback, metro tiled splashback, stainless steel appliances, light hardwood flooring, an island, beige floors and white worktops.
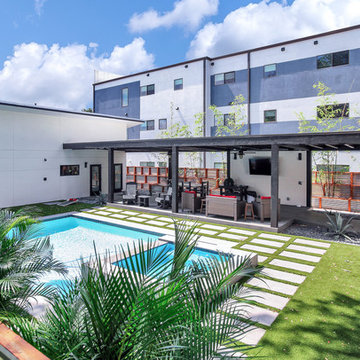
During the planning phase we undertook a fairly major Value Engineering of the design to ensure that the project would be completed within the clients budget. The client identified a ‘Fords Garage’ style that they wanted to incorporate. They wanted an open, industrial feel, however, we wanted to ensure that the property felt more like a welcoming, home environment; not a commercial space. A Fords Garage typically has exposed beams, ductwork, lighting, conduits, etc. But this extent of an Industrial style is not ‘homely’. So we incorporated tongue and groove ceilings with beams, concrete colored tiled floors, and industrial style lighting fixtures.
During construction the client designed the courtyard, which involved a large permit revision and we went through the full planning process to add that scope of work.
The finished project is a gorgeous blend of industrial and contemporary home style.
Industrial Home Design Photos

Inspiration for a medium sized industrial single-wall kitchen/diner in Columbus with an integrated sink, open cabinets, grey cabinets, concrete worktops, grey splashback, cement tile splashback, stainless steel appliances, concrete flooring, an island, grey floors and grey worktops.

Inspiration for a medium sized urban single-wall open plan kitchen in Minneapolis with flat-panel cabinets, grey cabinets, engineered stone countertops, marble splashback, stainless steel appliances, porcelain flooring, multiple islands, grey floors and white worktops.
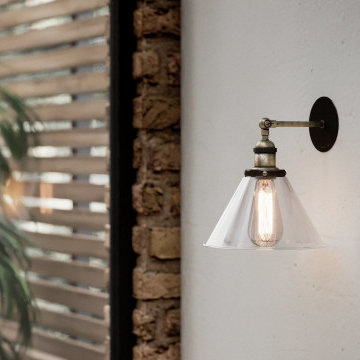
The perfect kitchen is known to be characterized by a few different kinds of lighting. In this photo, you can see very beautiful, original LED sconces that ideally blend with the entire interior design of the kitchen in general and beige walls in particular.
Pay attention to the use of natural wood in the interior. The indoor plants, which blend well with the wood, make the kitchen look live and natural. The prevailing color in the interior is beige.
The Grandeur Hills Group Company is always pleased to help you with elevating your kitchen interior design. Just call us and learn more about the services we provide
8




















