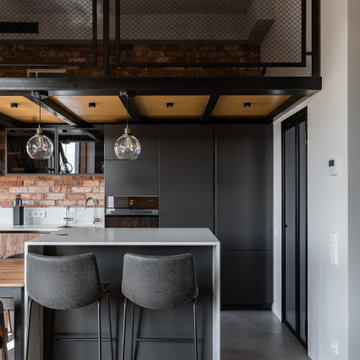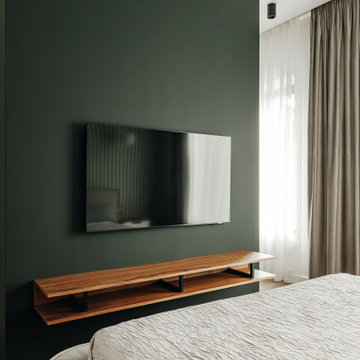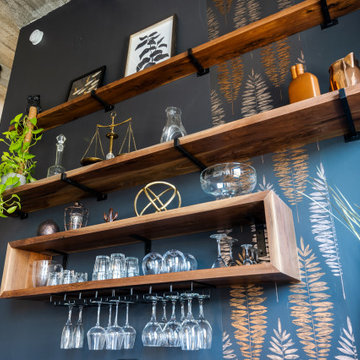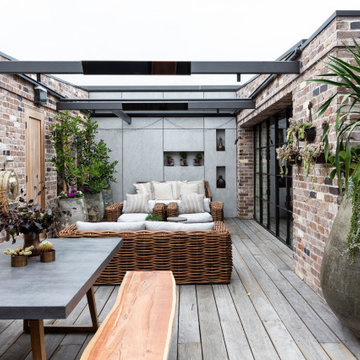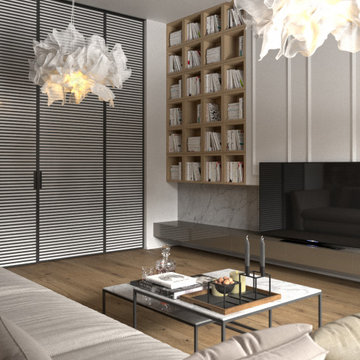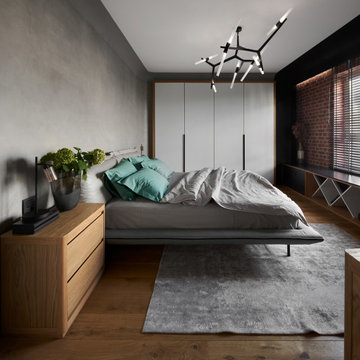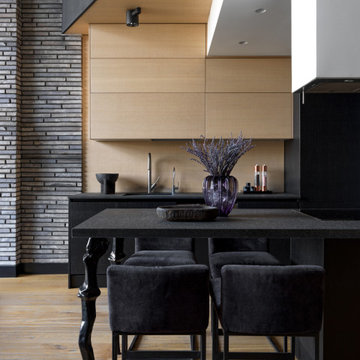Industrial Home Design Photos

Modern Industrial Acreage.
Inspiration for a large and black industrial two floor detached house in Other with a flat roof, a metal roof, a black roof and board and batten cladding.
Inspiration for a large and black industrial two floor detached house in Other with a flat roof, a metal roof, a black roof and board and batten cladding.
Find the right local pro for your project
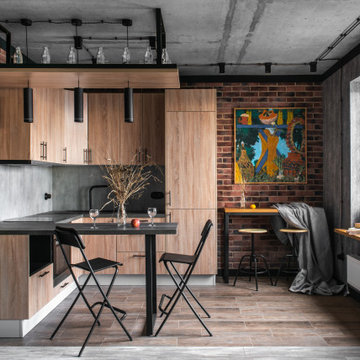
Однокомнатная квартира в стиле лофт. Площадь 37 м.кв.
Заказчик мужчина, бизнесмен, меломан, коллекционер, путешествия и старинные фотоаппараты - его хобби.
Срок проектирования: 1 месяц.
Срок реализации проекта: 3 месяца.
Главная задача – это сделать стильный, светлый интерьер с минимальным бюджетом, но так, чтобы не было заметно что экономили. Мы такой запрос у клиентов встречаем регулярно, и знаем, как это сделать.
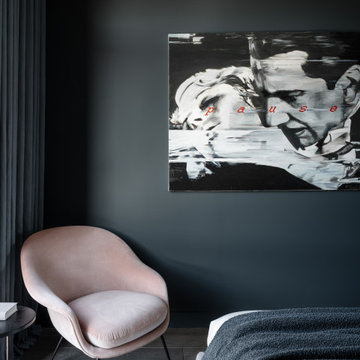
Photo of a medium sized industrial master bedroom in Moscow with medium hardwood flooring.
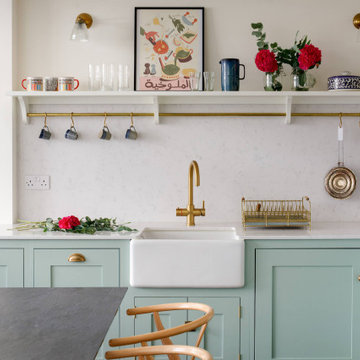
A beautifully calming classic Shaker Kitchen sitting in a wing of a grand grade 2 period conversion with an illustrious history. The open-plan industrial feel flat is filled with traditional features; a Belfast sink, antique brass rails, hanging pots and utensils with classic burnished brass pulls bringing a classic feel to the modern space.

Кухонный гарнитур на всю высоту помещения с библиотечной лестницей для удобного доступа на антресольные секции
This is an example of a medium sized urban single-wall open plan kitchen in Saint Petersburg with a submerged sink, recessed-panel cabinets, medium wood cabinets, concrete worktops, grey splashback, stone slab splashback, black appliances, porcelain flooring, an island, grey floors, grey worktops and a feature wall.
This is an example of a medium sized urban single-wall open plan kitchen in Saint Petersburg with a submerged sink, recessed-panel cabinets, medium wood cabinets, concrete worktops, grey splashback, stone slab splashback, black appliances, porcelain flooring, an island, grey floors, grey worktops and a feature wall.

Inspiration for a medium sized industrial mezzanine living room in Yokohama with white walls, medium hardwood flooring, a wood ceiling and wallpapered walls.

Небольшая кухня с островом
This is an example of an industrial grey and black u-shaped open plan kitchen in Moscow with grey cabinets, laminate countertops, beige splashback, laminate floors, grey floors, beige worktops, flat-panel cabinets, black appliances and a breakfast bar.
This is an example of an industrial grey and black u-shaped open plan kitchen in Moscow with grey cabinets, laminate countertops, beige splashback, laminate floors, grey floors, beige worktops, flat-panel cabinets, black appliances and a breakfast bar.
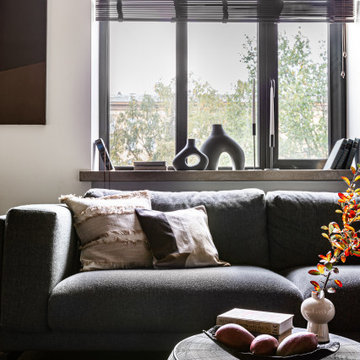
Зона гостиной.
Дизайн проект: Семен Чечулин
Стиль: Наталья Орешкова
Design ideas for a medium sized urban grey and white open plan living room in Saint Petersburg with a reading nook, grey walls, vinyl flooring, a built-in media unit, brown floors and a wood ceiling.
Design ideas for a medium sized urban grey and white open plan living room in Saint Petersburg with a reading nook, grey walls, vinyl flooring, a built-in media unit, brown floors and a wood ceiling.

This is an example of a small industrial l-shaped enclosed kitchen in Rome with a single-bowl sink, flat-panel cabinets, dark wood cabinets, composite countertops, grey splashback, porcelain splashback, black appliances, porcelain flooring, no island, grey floors, black worktops and a drop ceiling.

Zwei freistehende Hochschränke erweitern den b1-Korpus in der Nische und die freistehende Kochinsel und lassen so die kleine Kochnische großzügig wirken.
Foto: Martin Tervoort

This lovely, contemporary lakeside home underwent a major renovation that also involved a two-story addition. Every room’s design takes full advantage of the stunning lake view. Second-floor changes include all new flooring from Urban Floor in a workout room / home gym with sauna hidden behind a sliding metal door. The sauna is by Jacuzzi - Clearlight Sanctuary model - Italian inspired design with full infrared spectrum, ergonomic bench, and digital controls.
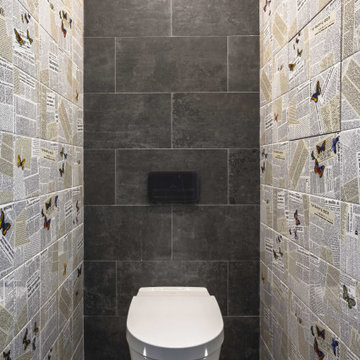
Санузел
Авторы | Михаил Топоров | Илья Коршик
Design ideas for a small industrial cloakroom in Moscow with a wall mounted toilet, grey tiles, ceramic tiles, grey walls, porcelain flooring, grey floors and feature lighting.
Design ideas for a small industrial cloakroom in Moscow with a wall mounted toilet, grey tiles, ceramic tiles, grey walls, porcelain flooring, grey floors and feature lighting.
Industrial Home Design Photos
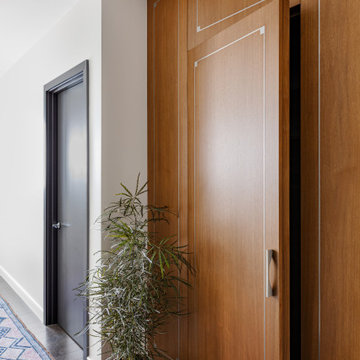
Our Cambridge interior design studio gave a warm and welcoming feel to this converted loft featuring exposed-brick walls and wood ceilings and beams. Comfortable yet stylish furniture, metal accents, printed wallpaper, and an array of colorful rugs add a sumptuous, masculine vibe.
---
Project designed by Boston interior design studio Dane Austin Design. They serve Boston, Cambridge, Hingham, Cohasset, Newton, Weston, Lexington, Concord, Dover, Andover, Gloucester, as well as surrounding areas.
For more about Dane Austin Design, click here: https://daneaustindesign.com/
To learn more about this project, click here:
https://daneaustindesign.com/luxury-loft
7




















