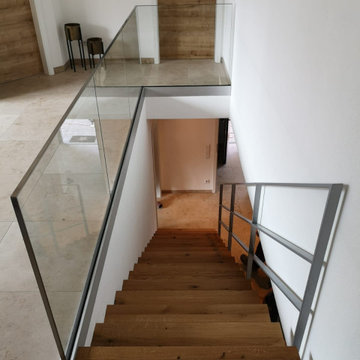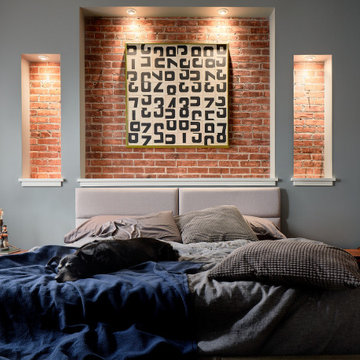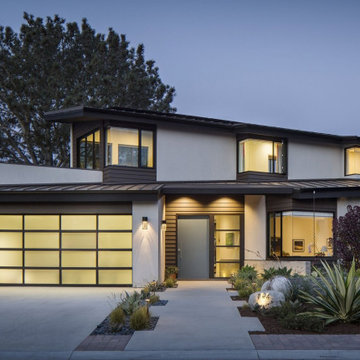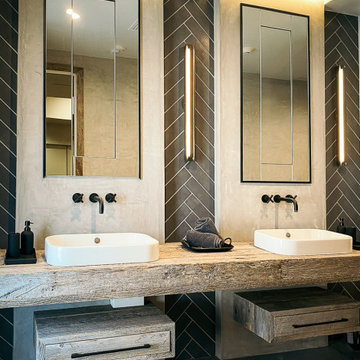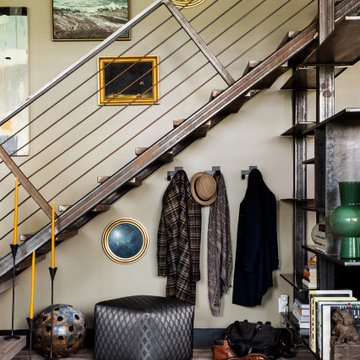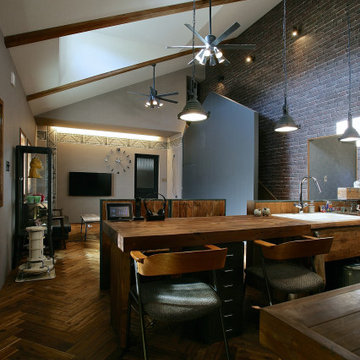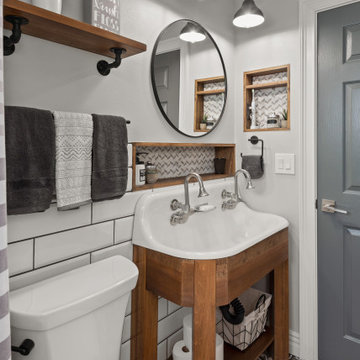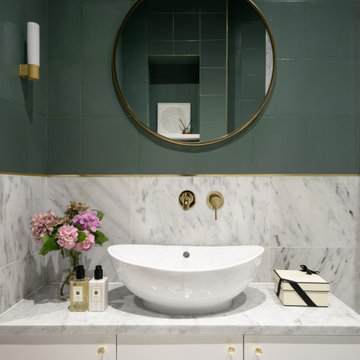Industrial Home Design Photos

The homeowners had a very specific vision for their large daylight basement. To begin, Neil Kelly's team, led by Portland Design Consultant Fabian Genovesi, took down numerous walls to completely open up the space, including the ceilings, and removed carpet to expose the concrete flooring. The concrete flooring was repaired, resurfaced and sealed with cracks in tact for authenticity. Beams and ductwork were left exposed, yet refined, with additional piping to conceal electrical and gas lines. Century-old reclaimed brick was hand-picked by the homeowner for the east interior wall, encasing stained glass windows which were are also reclaimed and more than 100 years old. Aluminum bar-top seating areas in two spaces. A media center with custom cabinetry and pistons repurposed as cabinet pulls. And the star of the show, a full 4-seat wet bar with custom glass shelving, more custom cabinetry, and an integrated television-- one of 3 TVs in the space. The new one-of-a-kind basement has room for a professional 10-person poker table, pool table, 14' shuffleboard table, and plush seating.
Find the right local pro for your project
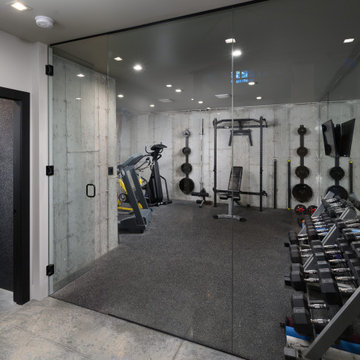
This is an example of an industrial multi-use home gym in Other with grey walls, carpet and grey floors.
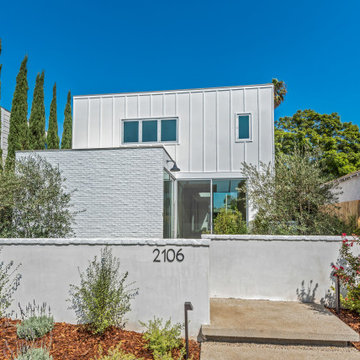
Design ideas for a white industrial two floor detached house in Los Angeles with a flat roof.
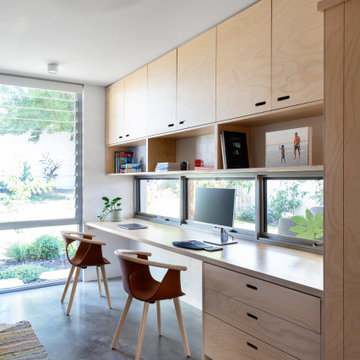
This is an example of an urban home office in Perth with white walls, concrete flooring, a built-in desk and grey floors.

Inspiration for a small urban bedroom in Paris with white walls, concrete flooring, grey floors and a vaulted ceiling.

Kitchen Diner in this stunning extended three bedroom family home that has undergone full and sympathetic renovation keeping in tact the character and charm of a Victorian style property, together with a modern high end finish. See more of our work here: https://www.ihinteriors.co.uk

Open concept kitchen and living area
Photo of an expansive urban mezzanine living room in Kansas City with grey walls, concrete flooring, a wall mounted tv, grey floors, exposed beams and brick walls.
Photo of an expansive urban mezzanine living room in Kansas City with grey walls, concrete flooring, a wall mounted tv, grey floors, exposed beams and brick walls.
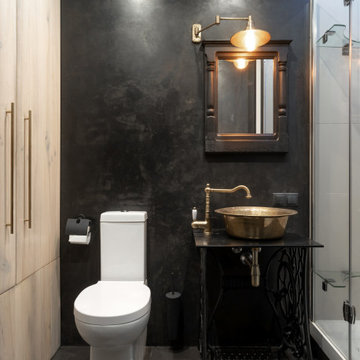
Объект: Апартаменты
Местонахождение: Киев, Украина
Площадь: 170 кв.м.
Дизайн: Андрей Бабич, Игорь Мартин
Фото: Александр Кондрiяненко
Год: 2016
Design ideas for an industrial bathroom in Other.
Design ideas for an industrial bathroom in Other.
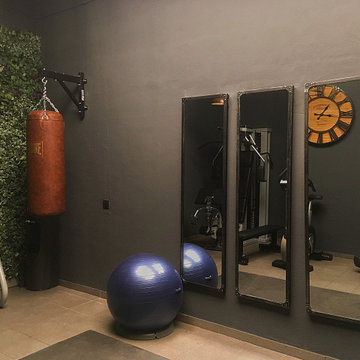
Conversión de un sótano dedicado a almacén a gimnasio professional de estilo industrial, mucho más agradable y chic. Trabajamos con un presupuesto reducido para intentar con lo mínimo hacer el máximo impacto. Para aumentar el nivel de luminosidad, necesario al pintar las paredes tan oscuras, optamos por colocar justo debajo del falso lucernario un gran tramo de espejos para reflejar al máximo la luz.
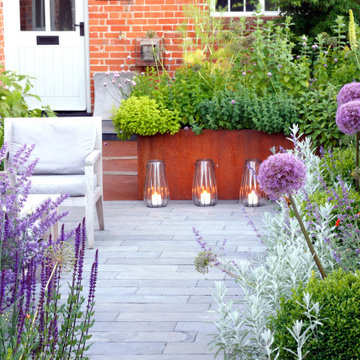
Paying homage to the foundry and its history we have implemented lots of wonderful weathering corten steel in strong geometric wedges. Someone said 'its a bit rusty', we hope you like it, its a rich and developing patina that gets warmer in colour with age and works contextually with the original use of the building. We have designed a garden for a victorian foundry in Walsingham in North Norfolk converted into holiday cottages in the last decade. The foundry originally founded in 1809, making iron castings for farming industry, war casualties ended the male line and so in 1918 it was sold to the Wright family and they continued to trade until 1932, the depression caused its closure. In 1938 it was purchased by the Barnhams who made agricultural implements, pumps, firebowls, backplates, stokers, grates and ornamental fire baskets............ and so we have paid homage to the foundry and its history and implemented lots of wonderful weathering steel. The planting palette inlcudes large leafy hostas, ferns, grasses, hydrangeas and a mix of purple and yellow with a sprinkling of orange perennials.
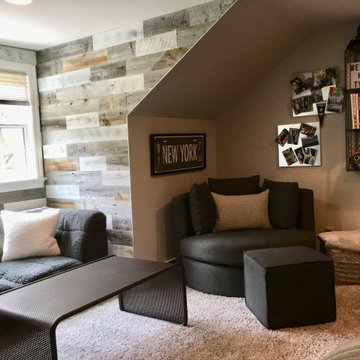
Chic Industrial Boys Teen bedroom. This gray bedroom has amazing textures with the Stik Wood in the sitting area, industrial metal tables and gray wood dresser. Great place to hang out.
Just the Right Piece
Warren, NJ 07059
Industrial Home Design Photos

Design ideas for a small urban single-wall kitchen/diner in Columbus with a submerged sink, recessed-panel cabinets, black cabinets, engineered stone countertops, brown splashback, brick splashback, stainless steel appliances, cement flooring, a breakfast bar, grey floors and white worktops.
8




















