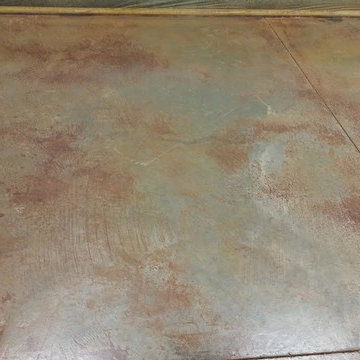Budget Industrial Home Design Photos

A small compact kitchen, was designed following the industrial look of the property. The worktops have concrete effect.
A big island was also included to allow for a bigger kitchen and also be an area of entertainment.
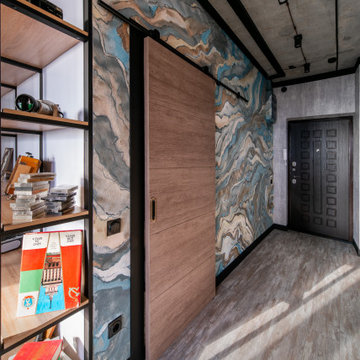
Однокомнатная квартира в стиле лофт. Площадь 37 м.кв.
Заказчик мужчина, бизнесмен, меломан, коллекционер, путешествия и старинные фотоаппараты - его хобби.
Срок проектирования: 1 месяц.
Срок реализации проекта: 3 месяца.
Главная задача – это сделать стильный, светлый интерьер с минимальным бюджетом, но так, чтобы не было заметно что экономили. Мы такой запрос у клиентов встречаем регулярно, и знаем, как это сделать.

Pour cette cuisine, les carreaux gris foncé métallisés offrent un beau contraste avec les luminaires.
This is an example of a medium sized urban galley open plan kitchen in Montpellier with a submerged sink, beaded cabinets, beige cabinets, wood worktops, beige splashback, wood splashback, integrated appliances, ceramic flooring, an island, grey floors and brown worktops.
This is an example of a medium sized urban galley open plan kitchen in Montpellier with a submerged sink, beaded cabinets, beige cabinets, wood worktops, beige splashback, wood splashback, integrated appliances, ceramic flooring, an island, grey floors and brown worktops.
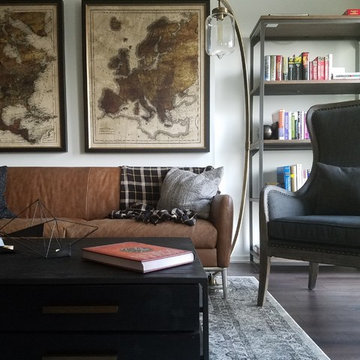
Affordable industrial modern living room with cognac, gray, and brass color tones. Oversized antique maps with black and champagne silver framing on a new transitional rug. Coffee table provides ample storage in the otherwise small apartment space.
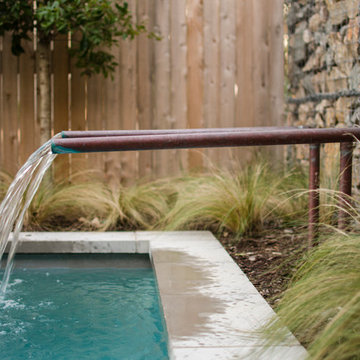
The minimalistic design of the pool compliments the basic shape of the house. Close attention was paid to the details of the pool and surrounding deck.
Photography Credit: Wade Griffith

We tried to recycle as much as we could.
The floorboards were from an old mill in yorkshire, rough sawn and then waxed white.
Most of the furniture is from a range of Vintage shops around Hackney and flea markets.
The island is wrapped in the old floorboards as well as the kitchen shelves.
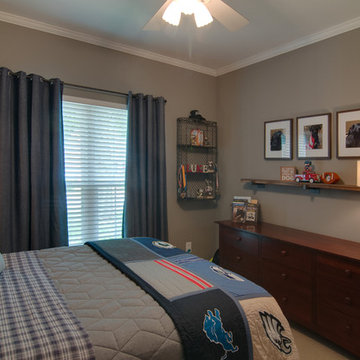
This teenage boy LOVES his dog, and requested a grouping (display) of his best friend. If you look closely you can even read the signage "all guest must be approved by the dog"..... This was his favorite piece of decor. USI's goal is not to only make beautiful spaces, but to make beautiful spaces that reflect each clients personality!

Félix13 www.felix13.fr
Small industrial open plan living room in Strasbourg with white walls, concrete flooring, a wood burning stove, a metal fireplace surround, a concealed tv and grey floors.
Small industrial open plan living room in Strasbourg with white walls, concrete flooring, a wood burning stove, a metal fireplace surround, a concealed tv and grey floors.
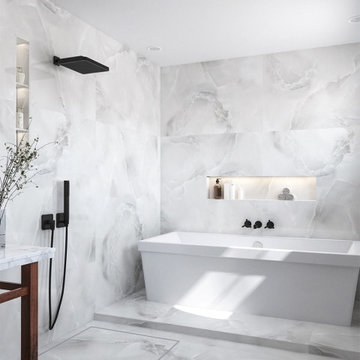
Get the premium range of Onyx porcelain tiles with matt and gloss effect to make your homes extravagant and create spectacular visuals at jaw-dropping prices.
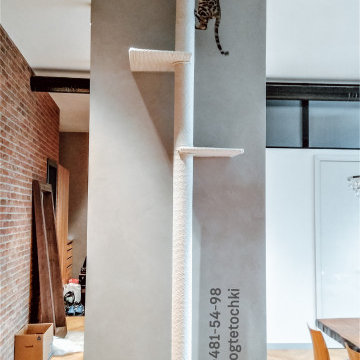
Белая когтеточка от пола до потолка великолепно смотрится в любом интерьере и украшает дом. Когтеточка отделана толстым хлопковым канатом, который способен прослужить 5 и более лет.
Полочки накрепко закреплены на столбике, и на них легко разместятся несколько кошек.
Когтеточка надежно устанавливается в распор и занимает минимум места в квартире. Вы без труда сможете переставить ее в любое удобное место.
Когтеточка в потолок позволит вашему животному перестать точить когти о мебель, обои, лазать по шторам. Кошка будет лазать по столбу, быть активной и поддерживать себя в хорошей физической форме.
От вас мне нужно знать высоту от пола до потолка. Есть модели с полками и гамаками. Доставка на дом по Москве и в любой регион России.
Белая распорная когтеточка - 14000 руб.
Полочка (на столбик или стену) - 4000 руб.
Доставка с установкой по Москве - 2000 руб.
Срок изготовления 5-7 дней.
Пишите или звоните: Whatsapp\Viber\Telegram
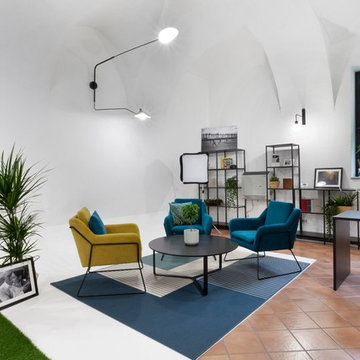
Uno studio fotografico atipico, inserito in un ambiente fresco ed accogliente come un giardino interno. Il verde colora le pareti e disegna la vetrina. L'industriale diventa minimal chic. Il principale obiettivo era quello di ricreare un ambiente in cui le persone potessero sentirsi a loro agio, come sedute nel giardino del loro fotografo.
Fotografie: Tommaso Buzzi
www.tommasobuzzi.com

約7.1帖のリビングです。
南西南東方向に窓があり、明るい空間。
夜はスポットライトや窓際の間接照明による陰影を楽しむ、ムードある大人の空間になります。
Small industrial living room in Tokyo with white walls, light hardwood flooring and brown floors.
Small industrial living room in Tokyo with white walls, light hardwood flooring and brown floors.
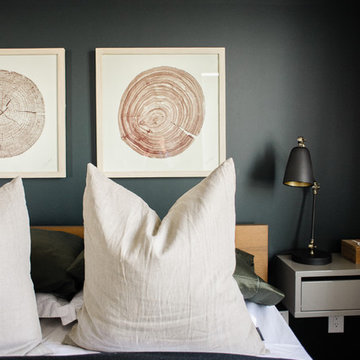
Design ideas for a small industrial master bedroom in Toronto with black walls, medium hardwood flooring, no fireplace and brown floors.
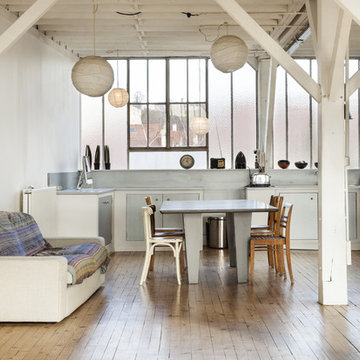
Inspiration for a medium sized urban kitchen/diner in London with grey cabinets, medium hardwood flooring and no island.
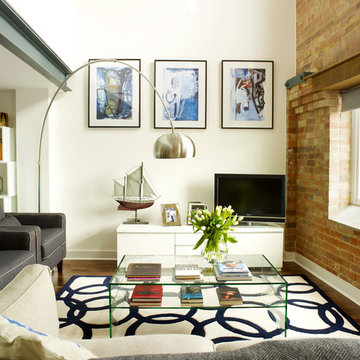
Rachael Smith
This is an example of a small industrial living room in London with white walls and a freestanding tv.
This is an example of a small industrial living room in London with white walls and a freestanding tv.
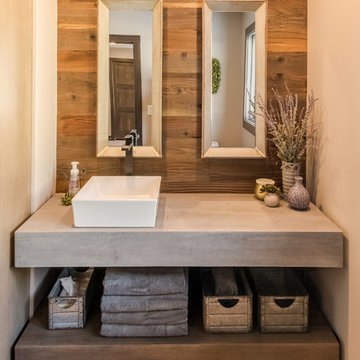
This custom vanity features floating shelves. The top shelf is crafted to look like industrial concrete, while the bottom is artisan made to look like wood. Each counter is 6” thick, making a bold statement. Both shelves use a matte finish to protect the surfaces.
Tom Manitou - Manitou Photography

Microcemento FUTURCRET, Egue y Seta Interiosimo.
Design ideas for a small industrial formal mezzanine living room in Barcelona with grey walls, grey floors and concrete flooring.
Design ideas for a small industrial formal mezzanine living room in Barcelona with grey walls, grey floors and concrete flooring.
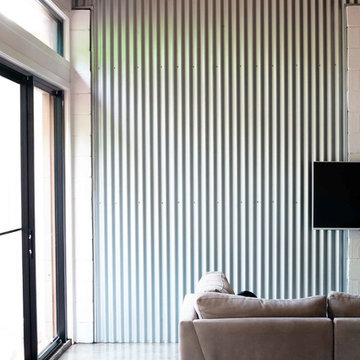
Corrugated Iron Walls used internally helps the industrial theme of this building.
Industrial Shed Conversion
Photo by Cheryl O'Shea.
Photo of a medium sized urban open plan games room in Gold Coast - Tweed with concrete flooring.
Photo of a medium sized urban open plan games room in Gold Coast - Tweed with concrete flooring.
Budget Industrial Home Design Photos
1




















