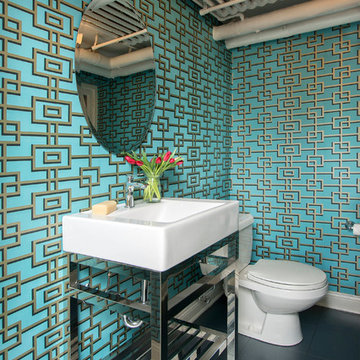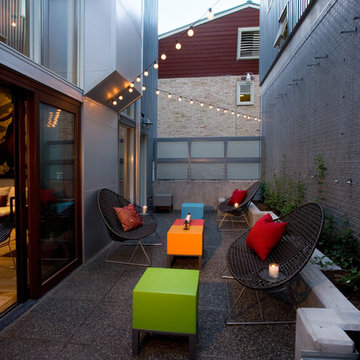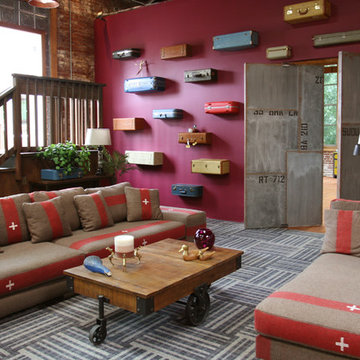Bold Colors Industrial Home Design Photos

This is an example of a large urban u-shaped kitchen in Los Angeles with laminate floors, a belfast sink, shaker cabinets, black cabinets, red splashback, brick splashback, stainless steel appliances, an island, brown floors and white worktops.

This is an example of a medium sized industrial l-shaped open plan kitchen in Paris with green cabinets, wood worktops, stainless steel appliances, ceramic flooring, black floors, a single-bowl sink, beige splashback, terracotta splashback, an island and beige worktops.
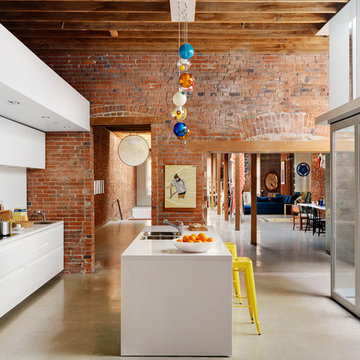
Inspiration for an urban galley kitchen in Brisbane with a double-bowl sink, flat-panel cabinets, white cabinets and white splashback.
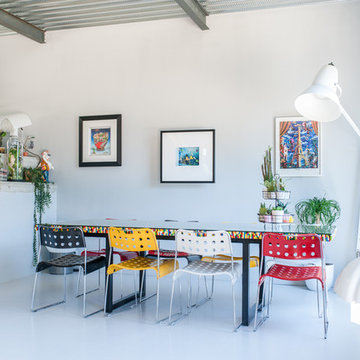
Jours & Nuits © 2018 Houzz
Inspiration for an urban open plan dining room in Montpellier with white walls, white floors and feature lighting.
Inspiration for an urban open plan dining room in Montpellier with white walls, white floors and feature lighting.

Ергазин Александр
Design ideas for an industrial front door in Other with multi-coloured walls, a single front door, a black front door and a feature wall.
Design ideas for an industrial front door in Other with multi-coloured walls, a single front door, a black front door and a feature wall.
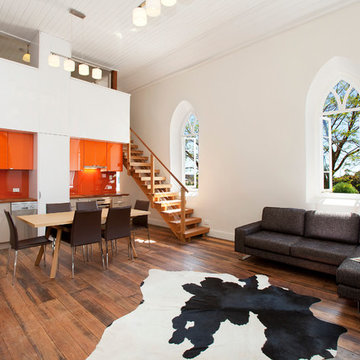
The kitchen divides the main space ans supports the mezzanine bedroom over.
Photo of an industrial single-wall open plan kitchen in Sydney with a submerged sink, flat-panel cabinets, orange cabinets, orange splashback, glass sheet splashback and stainless steel appliances.
Photo of an industrial single-wall open plan kitchen in Sydney with a submerged sink, flat-panel cabinets, orange cabinets, orange splashback, glass sheet splashback and stainless steel appliances.
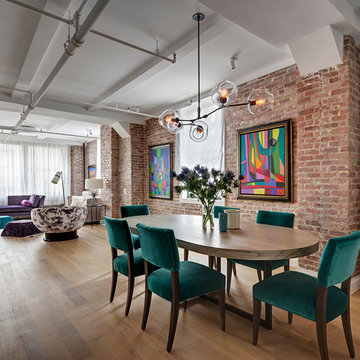
Photography by Francis Dzikowski / OTTO
This is an example of an urban open plan dining room in New York with light hardwood flooring and no fireplace.
This is an example of an urban open plan dining room in New York with light hardwood flooring and no fireplace.
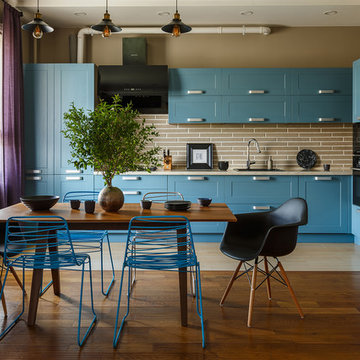
Фото: Андрей Сорокин
Photo of an industrial kitchen/diner in Other with a built-in sink, shaker cabinets, turquoise cabinets, beige splashback, black appliances, beige floors and beige worktops.
Photo of an industrial kitchen/diner in Other with a built-in sink, shaker cabinets, turquoise cabinets, beige splashback, black appliances, beige floors and beige worktops.

Published around the world: Master Bathroom with low window inside shower stall for natural light. Shower is a true-divided lite design with tempered glass for safety. Shower floor is of small cararra marble tile. Interior by Robert Nebolon and Sarah Bertram.
Robert Nebolon Architects; California Coastal design
San Francisco Modern, Bay Area modern residential design architects, Sustainability and green design
Matthew Millman: photographer
Link to New York Times May 2013 article about the house: http://www.nytimes.com/2013/05/16/greathomesanddestinations/the-houseboat-of-their-dreams.html?_r=0
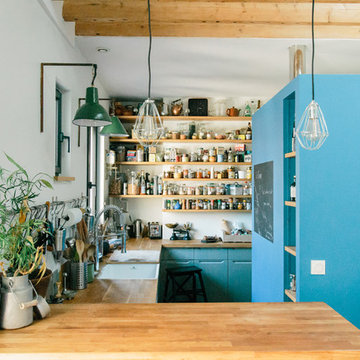
Restructuration complète d'un appartement de 48m² à Paris
Photo @SophieGryn
Photo of an industrial u-shaped kitchen in Paris with a submerged sink, flat-panel cabinets, turquoise cabinets, wood worktops, white splashback, a breakfast bar and brown worktops.
Photo of an industrial u-shaped kitchen in Paris with a submerged sink, flat-panel cabinets, turquoise cabinets, wood worktops, white splashback, a breakfast bar and brown worktops.
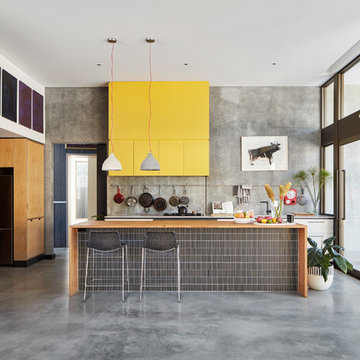
Jack Lovel
This is an example of a medium sized urban galley kitchen in Perth with flat-panel cabinets, concrete flooring and an island.
This is an example of a medium sized urban galley kitchen in Perth with flat-panel cabinets, concrete flooring and an island.
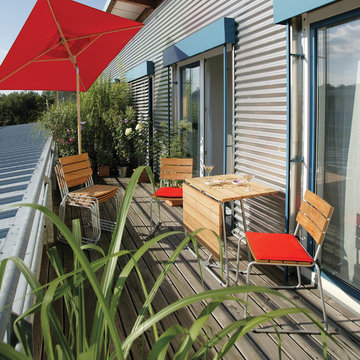
This is an example of a medium sized urban balcony in Munich with an awning.
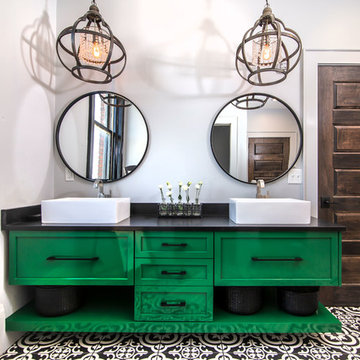
Painted cabinets by Walker Woodworking - SW Espalier 6734 – High Gloss Finish
Build Method: Frameless
U shaped drawers to maximize storage around plumbing
Open shelving on the bottom of the vanity
Hardware: Jeffrey Alexander
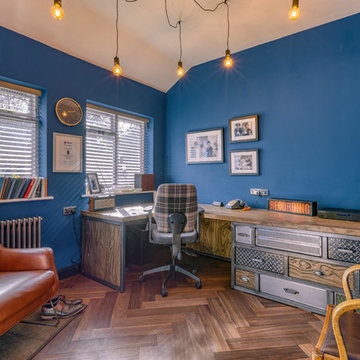
Inspiration for an industrial home office in Hertfordshire with blue walls, dark hardwood flooring, a built-in desk and brown floors.
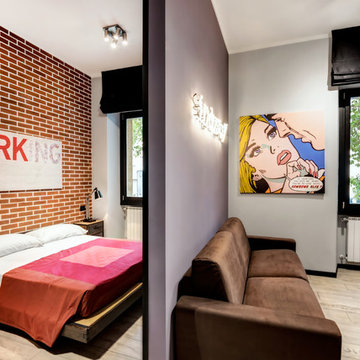
Stefano Roscetti
Photo of a small urban bedroom in Rome with red walls and porcelain flooring.
Photo of a small urban bedroom in Rome with red walls and porcelain flooring.
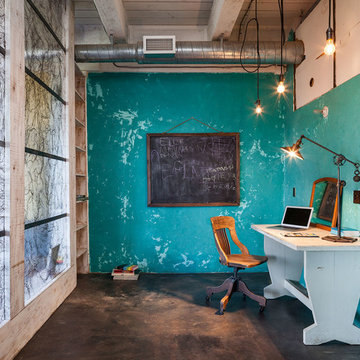
KuDa Photography
Photo of a medium sized urban study in Portland with blue walls, concrete flooring, no fireplace, a freestanding desk and black floors.
Photo of a medium sized urban study in Portland with blue walls, concrete flooring, no fireplace, a freestanding desk and black floors.
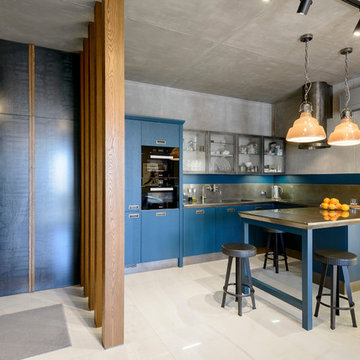
Inspiration for an industrial u-shaped open plan kitchen in Novosibirsk with flat-panel cabinets, blue cabinets, stainless steel worktops, grey splashback, metal splashback, a breakfast bar, grey worktops, a submerged sink, integrated appliances and beige floors.
Bold Colors Industrial Home Design Photos
1




















