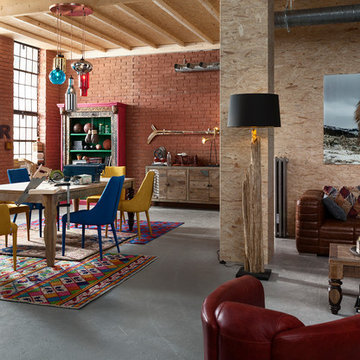Colorful Rugs Industrial Home Design Photos
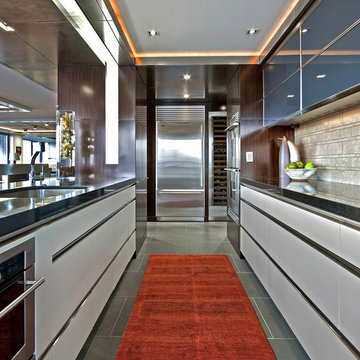
Design ideas for an industrial kitchen in Seattle with a submerged sink, flat-panel cabinets, white cabinets, beige splashback and stainless steel appliances.
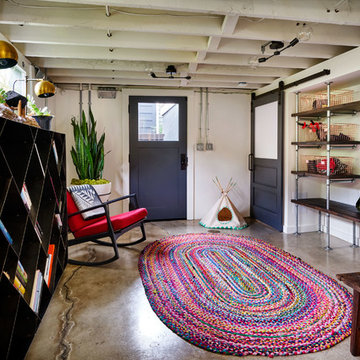
The back exterior stairwell leads you to the remodeled basement mudroom. - photos by Blackstone Edge
Photo of an industrial entrance in Portland with white walls, concrete flooring and grey floors.
Photo of an industrial entrance in Portland with white walls, concrete flooring and grey floors.
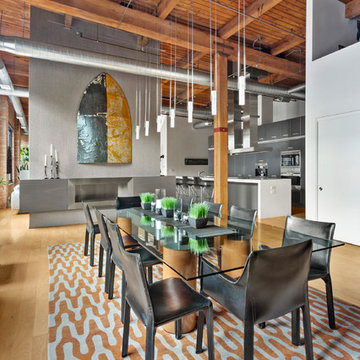
Photo of an urban open plan dining room in Chicago with light hardwood flooring and no fireplace.
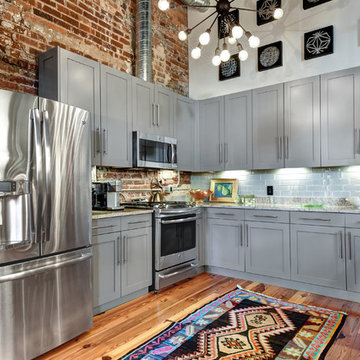
URBAN LOFT
Location | Columbia, South Carolina
Style | industrial
Photographer | William Quarles
Architect | Scott Garbin
Industrial u-shaped kitchen in Charleston with shaker cabinets, grey cabinets, grey splashback, metro tiled splashback, stainless steel appliances, medium hardwood flooring and multicoloured worktops.
Industrial u-shaped kitchen in Charleston with shaker cabinets, grey cabinets, grey splashback, metro tiled splashback, stainless steel appliances, medium hardwood flooring and multicoloured worktops.
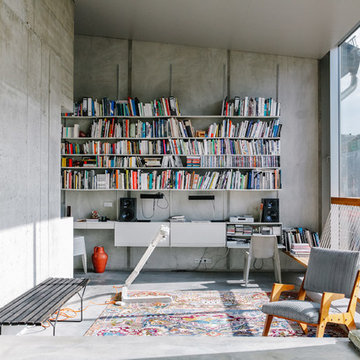
HEJM - Interieurfotografie
Photo of a medium sized industrial home office in Berlin with grey walls, concrete flooring, no fireplace and a built-in desk.
Photo of a medium sized industrial home office in Berlin with grey walls, concrete flooring, no fireplace and a built-in desk.
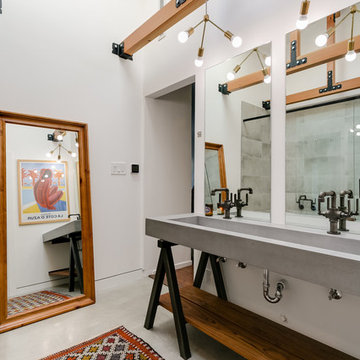
Photo of an urban bathroom in Los Angeles with open cabinets, medium wood cabinets, white walls, a trough sink, grey floors, concrete worktops and grey worktops.
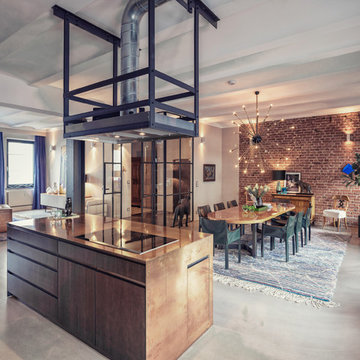
2D Bild aus dem 3D Model, alle 3D views können wir ihnen als Einzelbilder zur Verfügung stellen. - Studio Messberger
Für die 3D-Tour hier klicken:
https://my.matterport.com/show/?m=s7M9wFqkTmG&utm_source=4
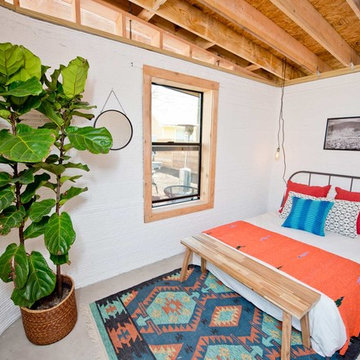
A bright, vibrant, rustic, and minimalist interior is showcased throughout this one-of-a-kind 3D home. We opted for reds, oranges, bold patterns, natural textiles, and ample greenery throughout. The goal was to represent the energetic and rustic tones of El Salvador, since that is where the first village will be printed. We love the way the design turned out as well as how we were able to utilize the style, color palette, and materials of the El Salvadoran region!
Designed by Sara Barney’s BANDD DESIGN, who are based in Austin, Texas and serving throughout Round Rock, Lake Travis, West Lake Hills, and Tarrytown.
For more about BANDD DESIGN, click here: https://bandddesign.com/
To learn more about this project, click here: https://bandddesign.com/americas-first-3d-printed-house/
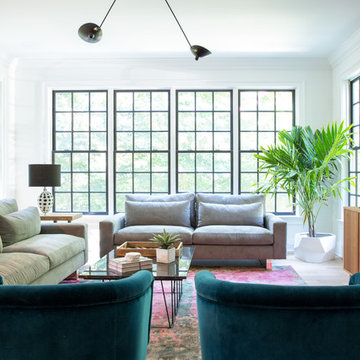
Photo of an industrial formal enclosed living room in Los Angeles with white walls, light hardwood flooring, a freestanding tv and beige floors.
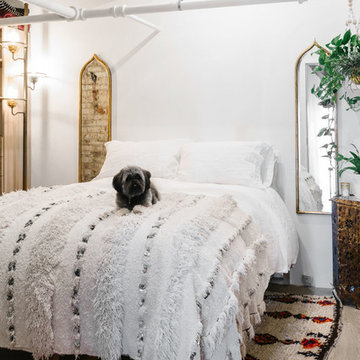
Photos by Julia Robbs for Homepolish
Design ideas for an industrial bedroom in Other with white walls, medium hardwood flooring and grey floors.
Design ideas for an industrial bedroom in Other with white walls, medium hardwood flooring and grey floors.
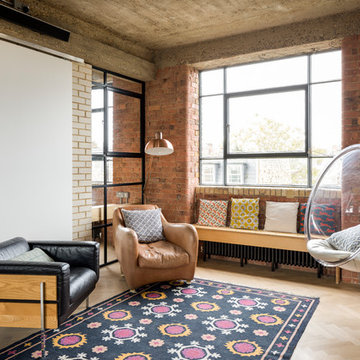
Photo of an urban living room in London with white walls, light hardwood flooring and beige floors.
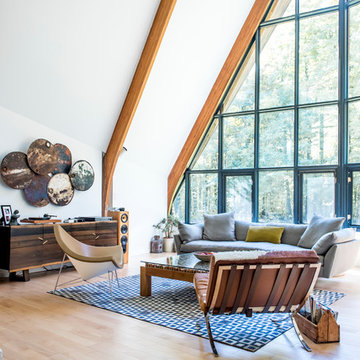
A mid-century a-frame is given new life through an exterior and interior renovation
Inspiration for an urban living room in Toronto with white walls and light hardwood flooring.
Inspiration for an urban living room in Toronto with white walls and light hardwood flooring.
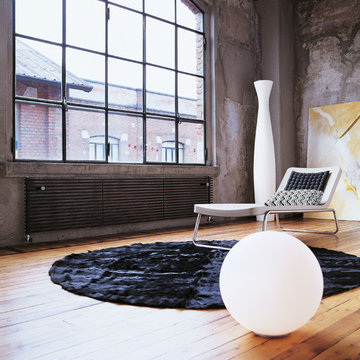
This is an example of a medium sized urban open plan living room in Milan with grey walls, medium hardwood flooring and brown floors.

Small Bedroom decorating ideas! Interior Designer Rebecca Robeson began this Bedroom remodel with Benjamin Moore's 2017 color of the year… “Shadow” 2117-30
Rebecca wanted a bold statement color for this small Bedroom. Something that would say WOW. Her next step was to find a bold statement piece of art to create the color palette for the rest of the room. From the art piece came bedding choices, a fabulous over-died antique area rug (Aja Rugs) randomly collected throw pillows and furniture pieces that would provide a comfortable Bedroom but not fill the space unnecessarily. Rebecca had white linen, custom window treatments made and chose white bedding to ground the space, keeping it light and airy. Playing up the 13' concrete ceilings, Rebecca used modern light fixtures with white shades to pop off the purple wall creating an exciting first... and lasting, impression!
Black Whale Lighting
Photos by Ryan Garvin Photography
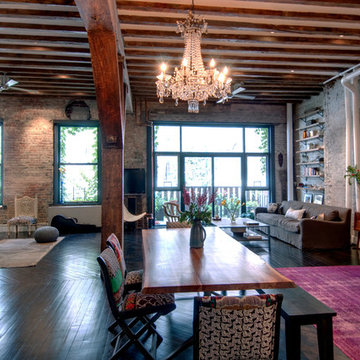
Design ideas for an industrial open plan dining room in New York with dark hardwood flooring.
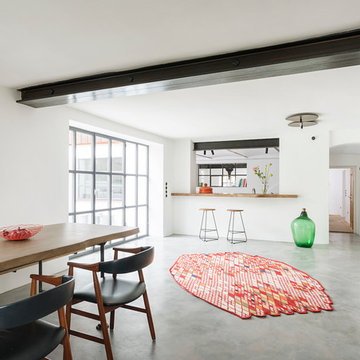
Herzstück des Hauses und Treffpunkt der Familie ist der massive, naturbelassene Eichentisch. Der Kamin ist, wie der Boden, aus einer Kalkoberfläche. Über die Bar in der Durchreiche ergibt sich ein schöner räumlicher Zusammenhang mit der Küche und grosszügige Durchblicke.
Foto: Sorin Morar
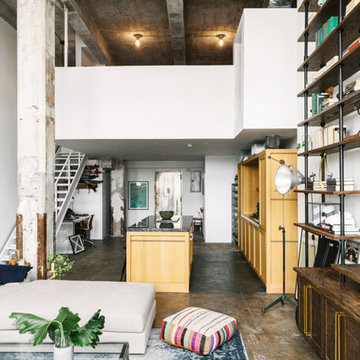
Inspiration for a large industrial open plan games room in Valencia with white walls, concrete flooring, a reading nook and a wall mounted tv.
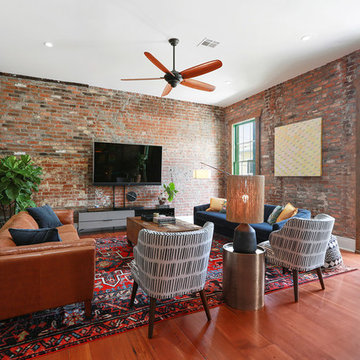
Inspiration for an industrial living room in New Orleans with blue walls, medium hardwood flooring, a wall mounted tv and brown floors.
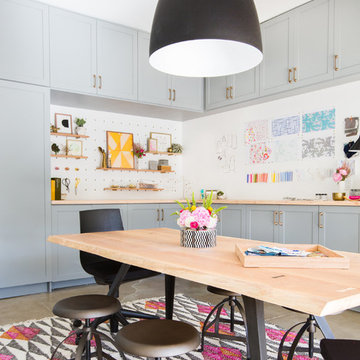
From art studio to dorm room, get your back to school essentials at The Mine!
This is an example of an urban craft room in Seattle with white walls, a freestanding desk and grey floors.
This is an example of an urban craft room in Seattle with white walls, a freestanding desk and grey floors.
Colorful Rugs Industrial Home Design Photos
1




















