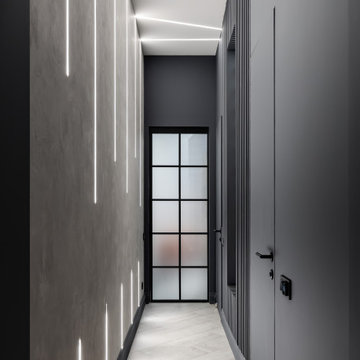Statement Lighting Industrial Home Design Photos
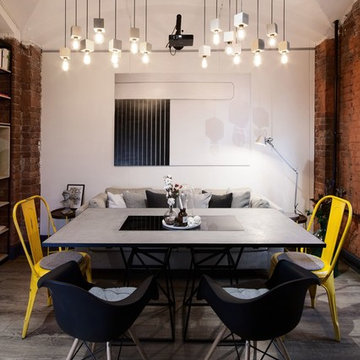
KYD BURO, Георгий Макаров
Urban open plan dining room in Saint Petersburg with white walls, dark hardwood flooring and no fireplace.
Urban open plan dining room in Saint Petersburg with white walls, dark hardwood flooring and no fireplace.
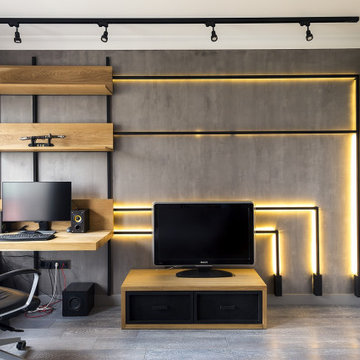
Photo of an urban study in Moscow with a built-in desk, grey floors and feature lighting.

Large bar area made with reclaimed wood. The glass cabinets are also cased with the reclaimed wood. Plenty of storage with custom painted cabinets.
Photo of a large industrial wet bar in Charlotte with concrete worktops, brick splashback, grey worktops, a submerged sink, recessed-panel cabinets, grey cabinets, red splashback and feature lighting.
Photo of a large industrial wet bar in Charlotte with concrete worktops, brick splashback, grey worktops, a submerged sink, recessed-panel cabinets, grey cabinets, red splashback and feature lighting.

Urban u-shaped kitchen/diner in New Orleans with a submerged sink, recessed-panel cabinets, blue cabinets, wood worktops, multi-coloured splashback, brick splashback, black appliances, medium hardwood flooring, a breakfast bar, brown floors and white worktops.
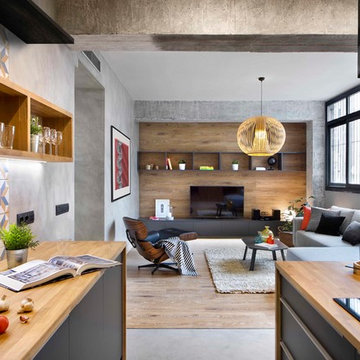
Design ideas for a medium sized industrial open plan games room in Barcelona with concrete flooring, no fireplace, grey floors and a freestanding tv.
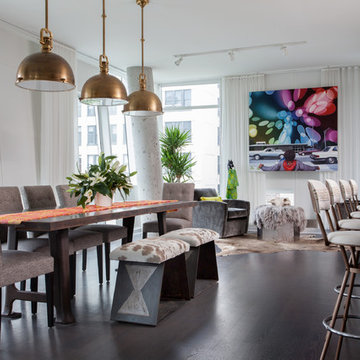
sheer curtains installation @ dining room
contact us at gil@nywindowfashion.com with any questions
Photo of an urban open plan dining room in New York with white walls and dark hardwood flooring.
Photo of an urban open plan dining room in New York with white walls and dark hardwood flooring.

Interior Designer Rebecca Robeson designed this downtown loft to reflect the homeowners LOVE FOR THE LOFT! With an energetic look on life, this homeowner wanted a high-quality home with casual sensibility. Comfort and easy maintenance were high on the list...
Rebecca and team went to work transforming this 2,000-sq.ft. condo in a record 6 months.
Contractor Ryan Coats (Earthwood Custom Remodeling, Inc.) lead a team of highly qualified sub-contractors throughout the project and over the finish line.
8" wide hardwood planks of white oak replaced low quality wood floors, 6'8" French doors were upgraded to 8' solid wood and frosted glass doors, used brick veneer and barn wood walls were added as well as new lighting throughout. The outdated Kitchen was gutted along with Bathrooms and new 8" baseboards were installed. All new tile walls and backsplashes as well as intricate tile flooring patterns were brought in while every countertop was updated and replaced. All new plumbing and appliances were included as well as hardware and fixtures. Closet systems were designed by Robeson Design and executed to perfection. State of the art sound system, entertainment package and smart home technology was integrated by Ryan Coats and his team.
Exquisite Kitchen Design, (Denver Colorado) headed up the custom cabinetry throughout the home including the Kitchen, Lounge feature wall, Bathroom vanities and the Living Room entertainment piece boasting a 9' slab of Fumed White Oak with a live edge. Paul Anderson of EKD worked closely with the team at Robeson Design on Rebecca's vision to insure every detail was built to perfection.
The project was completed on time and the homeowners are thrilled... And it didn't hurt that the ball field was the awesome view out the Living Room window.
In this home, all of the window treatments, built-in cabinetry and many of the furniture pieces, are custom designs by Interior Designer Rebecca Robeson made specifically for this project.
Rocky Mountain Hardware
Earthwood Custom Remodeling, Inc.
Exquisite Kitchen Design
Rugs - Aja Rugs, LaJolla
Photos by Ryan Garvin Photography

Plate 3
This is an example of a small industrial single-wall kitchen/diner in Philadelphia with a submerged sink, flat-panel cabinets, engineered stone countertops, white splashback, metro tiled splashback, stainless steel appliances, medium hardwood flooring, no island, brown floors and blue cabinets.
This is an example of a small industrial single-wall kitchen/diner in Philadelphia with a submerged sink, flat-panel cabinets, engineered stone countertops, white splashback, metro tiled splashback, stainless steel appliances, medium hardwood flooring, no island, brown floors and blue cabinets.

In this luxurious Serrano home, a mixture of matte glass and glossy laminate cabinetry plays off the industrial metal frames suspended from the dramatically tall ceilings. Custom frameless glass encloses a wine room, complete with flooring made from wine barrels. Continuing the theme, the back kitchen expands the function of the kitchen including a wine station by Dacor.
In the powder bathroom, the lipstick red cabinet floats within this rustic Hollywood glam inspired space. Wood floor material was designed to go up the wall for an emphasis on height.
The upstairs bar/lounge is the perfect spot to hang out and watch the game. Or take a look out on the Serrano golf course. A custom steel raised bar is finished with Dekton trillium countertops for durability and industrial flair. The same lipstick red from the bathroom is brought into the bar space adding a dynamic spice to the space, and tying the two spaces together.
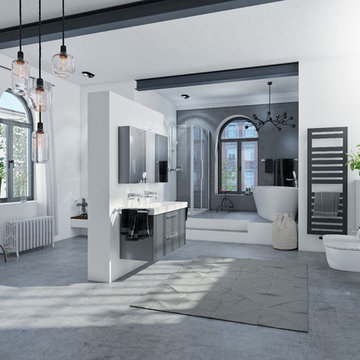
Souverän & Elegant
So stilsicher wie das kleine Schwarze für die Abendgarderobe.
Expansive industrial shower room bathroom in Hanover with flat-panel cabinets, grey cabinets, a freestanding bath, a built-in shower, a bidet, white walls, a vessel sink, grey floors, a hinged door and concrete flooring.
Expansive industrial shower room bathroom in Hanover with flat-panel cabinets, grey cabinets, a freestanding bath, a built-in shower, a bidet, white walls, a vessel sink, grey floors, a hinged door and concrete flooring.
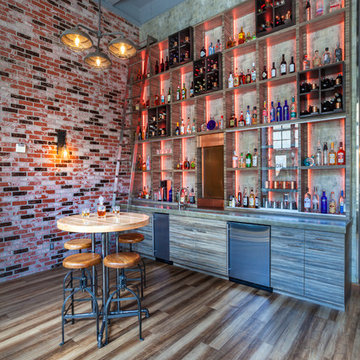
Design ideas for an urban single-wall breakfast bar in Seattle with open cabinets and a feature wall.

Designer: Vanessa Cook
Photographer: Tom Roe
Photo of a small urban grey and brown shower room bathroom in Melbourne with flat-panel cabinets, dark wood cabinets, grey tiles, porcelain tiles, porcelain flooring, an integrated sink, solid surface worktops, grey floors, an open shower, a corner shower and grey walls.
Photo of a small urban grey and brown shower room bathroom in Melbourne with flat-panel cabinets, dark wood cabinets, grey tiles, porcelain tiles, porcelain flooring, an integrated sink, solid surface worktops, grey floors, an open shower, a corner shower and grey walls.
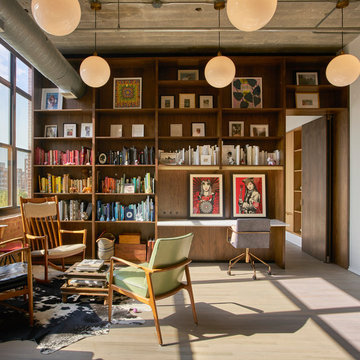
Mike Schwartz Photography
This is an example of an industrial home office in Chicago with a reading nook, white walls, light hardwood flooring, a built-in desk and grey floors.
This is an example of an industrial home office in Chicago with a reading nook, white walls, light hardwood flooring, a built-in desk and grey floors.
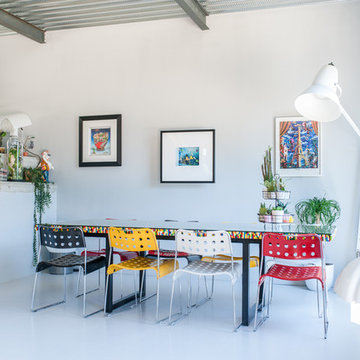
Jours & Nuits © 2018 Houzz
Inspiration for an urban open plan dining room in Montpellier with white walls, white floors and feature lighting.
Inspiration for an urban open plan dining room in Montpellier with white walls, white floors and feature lighting.
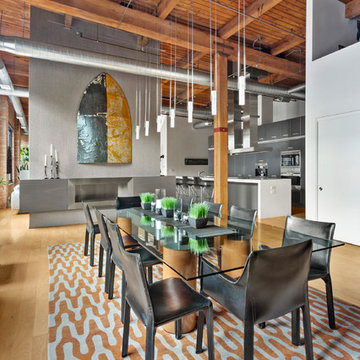
Photo of an urban open plan dining room in Chicago with light hardwood flooring and no fireplace.
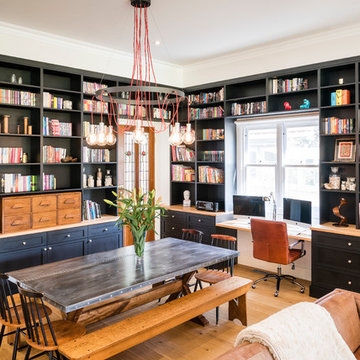
A library-wrapped dining room. Clever incorporation of a desk with a view.
Photography Tim Turner
Inspiration for a large industrial open plan dining room in Melbourne with white walls, light hardwood flooring, no fireplace and brown floors.
Inspiration for a large industrial open plan dining room in Melbourne with white walls, light hardwood flooring, no fireplace and brown floors.
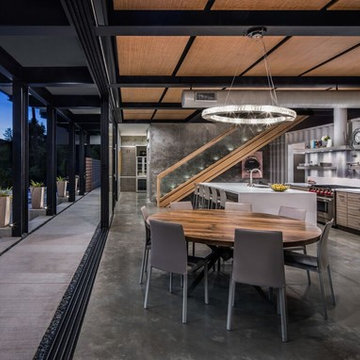
Urban open plan dining room in Santa Barbara with grey walls, concrete flooring and grey floors.
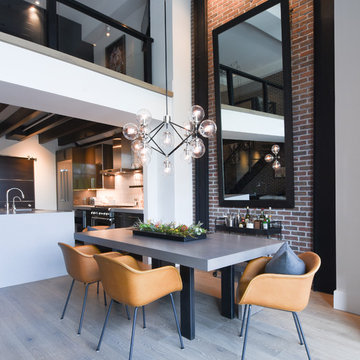
Inspiration for an urban kitchen/dining room in Salt Lake City with white walls and grey floors.
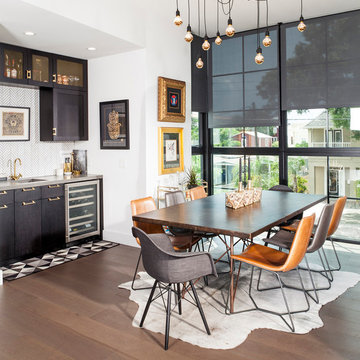
Photo of an urban dining room in Tampa with white walls, medium hardwood flooring and no fireplace.
Statement Lighting Industrial Home Design Photos
1




















