Exposed Brick Industrial Home Design Photos

Industrial kitchen in Wilmington with a submerged sink, flat-panel cabinets, grey splashback, stainless steel appliances, an island, grey floors, white worktops and turquoise cabinets.

The Broome Street Loft is a beautiful example of a classic Soho loft conversion. The design highlights its historic architecture of the space while integrating modern elements. The 14-foot-high tin ceiling, metal Corinthian columns and iconic brick wall are contrasted with clean lines and modern profiles, creating a captivating dialogue between the old and the new.
The plan was completely revised: the bedroom was shifted to the side area to combine the living room and kitchen spaces into a larger, open plan space. The bathroom and laundry also shifted to a more efficient layout, which both widened the main living space and created the opportunity to add a new Powder Room. The high ceilings allowed for the creation of a new storage space above the laundry and bathroom, with a sleek, modern stair to provide access.
The kitchen seamlessly blends modern detailing with a vintage style. An existing recess in the brick wall serves as a focal point for the relocated Kitchen with the addition of custom bronze, steel and glass shelves. The kitchen island anchors the space, and the knife-edge stone countertop and custom metal legs make it feel more like a table than a built-in piece.
The bathroom features the brick wall which runs through the apartment, creating a uniquely Soho experience. The cove lighting throughout creates a bright interior space, and the white and grey tones of the tile provide a neutral counterpoint to the red brick. The space has beautiful stone accents, such as the custom-built tub deck, shower, vanity, and niches.
Photo: David Joseph Photography

Photo of a large urban single-wall breakfast bar in Omaha with open cabinets, brick splashback, concrete flooring, grey floors, medium wood cabinets and granite worktops.
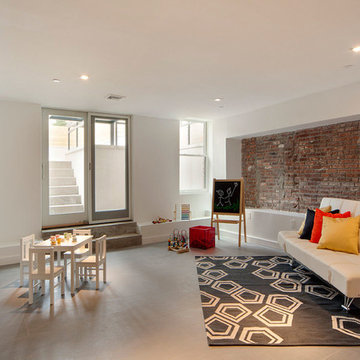
Industrial walk-out basement in New York with white walls, no fireplace and grey floors.
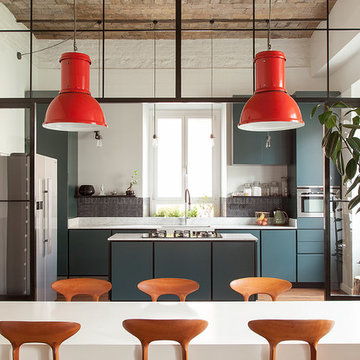
una grande vetrata in ferro brunito divide la cucina dall'area salotto. La cucina è stata disegnata e fatta realizzare su misura da un artigiano.
Inspiration for an urban galley kitchen in Rome with flat-panel cabinets, blue cabinets, medium hardwood flooring, an island, brown floors and white worktops.
Inspiration for an urban galley kitchen in Rome with flat-panel cabinets, blue cabinets, medium hardwood flooring, an island, brown floors and white worktops.
Photography by Meredith Heuer
Industrial open plan dining room in New York with no fireplace, medium hardwood flooring, red walls and brown floors.
Industrial open plan dining room in New York with no fireplace, medium hardwood flooring, red walls and brown floors.

Inspiration for an industrial bathroom in Denver with a two-piece toilet, dark hardwood flooring and a wall-mounted sink.
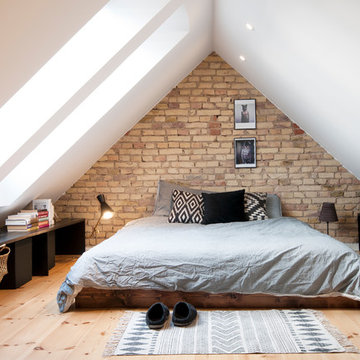
Design ideas for an industrial bedroom in Aalborg with white walls, light hardwood flooring and beige floors.

Designed by Seabold Studio
Architect: Jeff Seabold
Design ideas for an urban l-shaped kitchen in Jackson with a belfast sink, flat-panel cabinets, brown cabinets, black splashback, metro tiled splashback, an island, grey floors and grey worktops.
Design ideas for an urban l-shaped kitchen in Jackson with a belfast sink, flat-panel cabinets, brown cabinets, black splashback, metro tiled splashback, an island, grey floors and grey worktops.
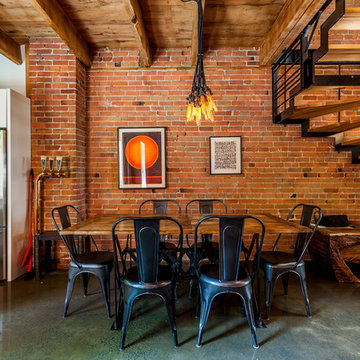
Inspiration for an industrial open plan dining room in Montreal with white walls, concrete flooring and grey floors.
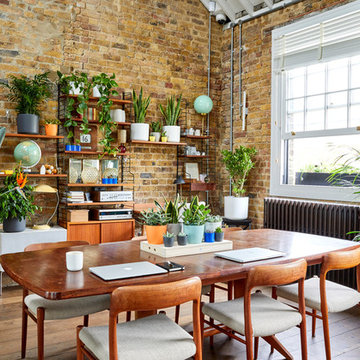
Research has found that plants in the office can not only improve productivity and happiness but they can also purify the air of toxic pollutants and help absorb noise pollution - so pretty much a must-have for every office.
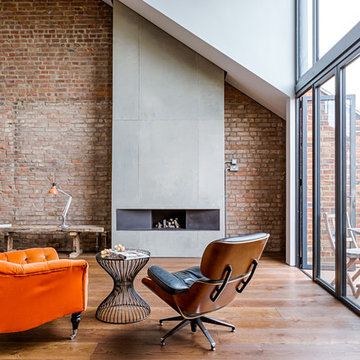
Lind & Cummings Design Photography
Medium sized urban living room in London with dark hardwood flooring, a ribbon fireplace, a metal fireplace surround and brown floors.
Medium sized urban living room in London with dark hardwood flooring, a ribbon fireplace, a metal fireplace surround and brown floors.
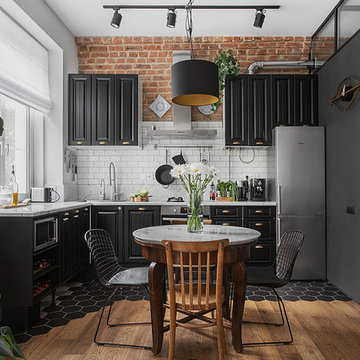
Мелекесцева Ольга
Design ideas for an industrial l-shaped open plan kitchen in Moscow with raised-panel cabinets, black cabinets, white splashback, metro tiled splashback, stainless steel appliances and no island.
Design ideas for an industrial l-shaped open plan kitchen in Moscow with raised-panel cabinets, black cabinets, white splashback, metro tiled splashback, stainless steel appliances and no island.

Medium sized industrial galley open plan kitchen in Turin with flat-panel cabinets, black cabinets, wood worktops, white splashback, coloured appliances, medium hardwood flooring, a breakfast bar, metro tiled splashback, a belfast sink and brown floors.

Photos by Julia Robbs for Homepolish
This is an example of an industrial open plan games room in Other with red walls, concrete flooring, grey floors and a wall mounted tv.
This is an example of an industrial open plan games room in Other with red walls, concrete flooring, grey floors and a wall mounted tv.
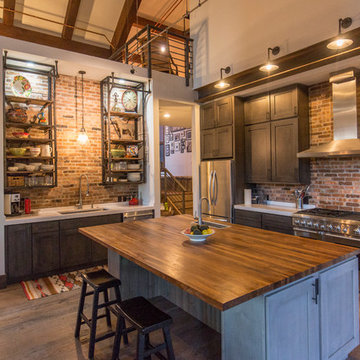
Noah Wetzel Photo
Industrial kitchen in Denver with an island, open cabinets, brick splashback, stainless steel appliances, a single-bowl sink and dark hardwood flooring.
Industrial kitchen in Denver with an island, open cabinets, brick splashback, stainless steel appliances, a single-bowl sink and dark hardwood flooring.

Medium sized industrial u-shaped enclosed kitchen in London with flat-panel cabinets, medium wood cabinets, wood worktops, black appliances, an island and ceramic flooring.
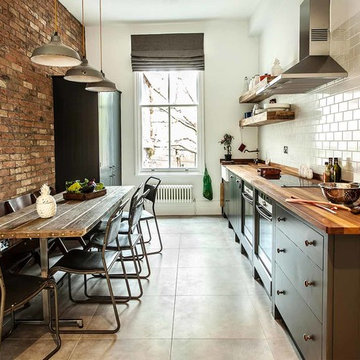
British Standard floor and tall cupboards are painted in 'Charcoal' by Dulux.
Iroko worktops are from British Standard.
Tourmaline ironmongery is only available from British Standard as part of a project; not sold separately.
All other furnishings, appliances and accessories were sourced separately by the client.
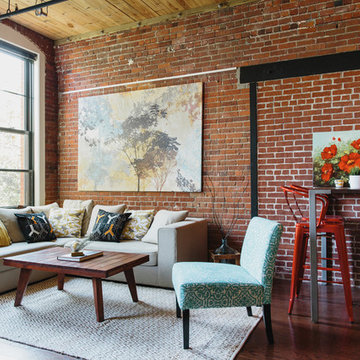
Once upon a time, Mark, Peter and little French Bulldog Milo had a shiny, bright brand new apartment and grand dreams of a beautiful layout. Read the whole story on the Homepolish Mag ➜ http://hmpl.sh/boston_loft
Photographer: Joyelle West
Exposed Brick Industrial Home Design Photos
1




















