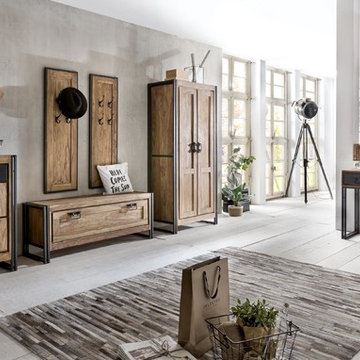Transom Windows Industrial Home Design Photos

Photo of an urban galley open plan kitchen in Gloucestershire with a submerged sink, shaker cabinets, black cabinets, wood worktops, red splashback, brick splashback, stainless steel appliances, concrete flooring, an island and grey floors.
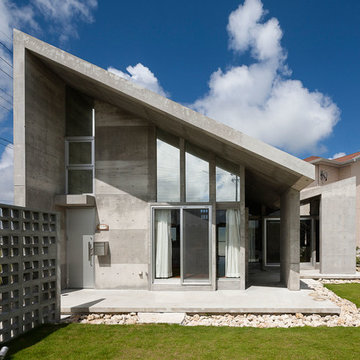
This is an example of a gey urban two floor concrete detached house in Other with a lean-to roof.
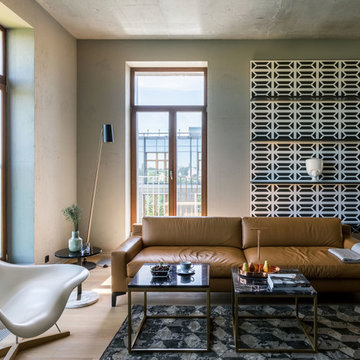
Авторы проекта: Александра Казаковцева и Мария Махонина. Фото: Михаил Степанов
Design ideas for an industrial formal open plan living room in Saint Petersburg with grey walls, medium hardwood flooring and brown floors.
Design ideas for an industrial formal open plan living room in Saint Petersburg with grey walls, medium hardwood flooring and brown floors.

Living Room (AFTER)
Urban open plan games room in Chicago with red walls, light hardwood flooring, a wall mounted tv and beige floors.
Urban open plan games room in Chicago with red walls, light hardwood flooring, a wall mounted tv and beige floors.
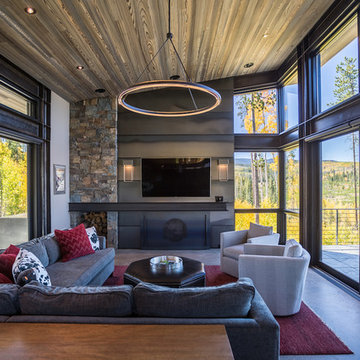
Ry Cox
Design ideas for an industrial formal enclosed living room in Denver with concrete flooring, a standard fireplace, a metal fireplace surround, white walls, a wall mounted tv and grey floors.
Design ideas for an industrial formal enclosed living room in Denver with concrete flooring, a standard fireplace, a metal fireplace surround, white walls, a wall mounted tv and grey floors.
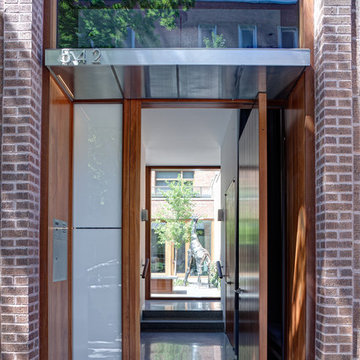
Architecture by Vinci | Hamp Architects, Inc.
Interiors by Stephanie Wohlner Design.
Lighting by Lux Populi.
Construction by Goldberg General Contracting, Inc.
Photos by Eric Hausman.
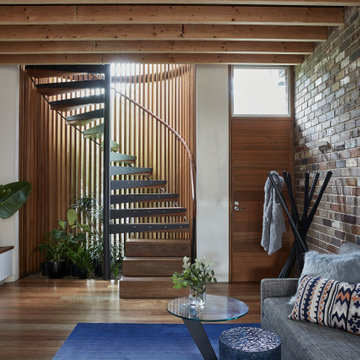
Inner city terrace, contemporary design
Photo of a medium sized industrial open plan living room in Sydney with medium hardwood flooring, brown floors and white walls.
Photo of a medium sized industrial open plan living room in Sydney with medium hardwood flooring, brown floors and white walls.

Industrial kitchen in Wilmington with a submerged sink, flat-panel cabinets, grey splashback, stainless steel appliances, an island, grey floors, white worktops and turquoise cabinets.
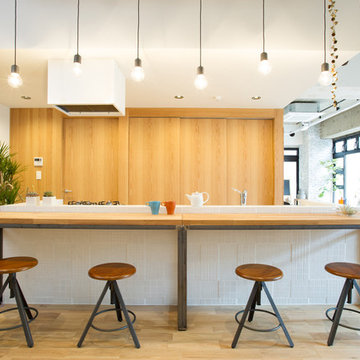
photo by Satoshi ohta
Urban single-wall open plan kitchen in Tokyo with medium wood cabinets, wood worktops, light hardwood flooring, an island and beige floors.
Urban single-wall open plan kitchen in Tokyo with medium wood cabinets, wood worktops, light hardwood flooring, an island and beige floors.
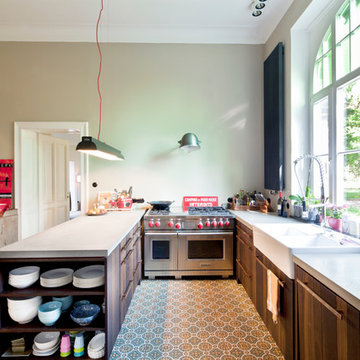
Design ideas for a large urban u-shaped enclosed kitchen in Dortmund with a double-bowl sink, flat-panel cabinets, dark wood cabinets, grey splashback, stainless steel appliances and a breakfast bar.
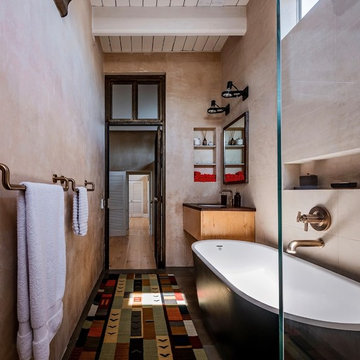
Design ideas for an urban ensuite bathroom in Los Angeles with flat-panel cabinets, light wood cabinets, a freestanding bath, beige tiles, beige walls, a submerged sink and brown worktops.
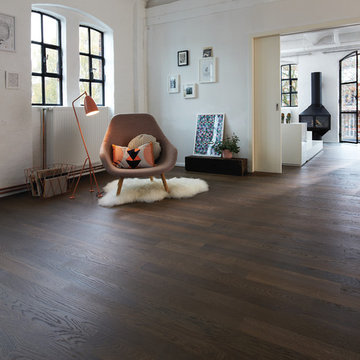
© Bauwerk Parkett AG, CH-9430 St.Margrethen
Design ideas for a large urban living room in Dusseldorf with white walls, dark hardwood flooring, a standard fireplace, a metal fireplace surround, no tv and brown floors.
Design ideas for a large urban living room in Dusseldorf with white walls, dark hardwood flooring, a standard fireplace, a metal fireplace surround, no tv and brown floors.
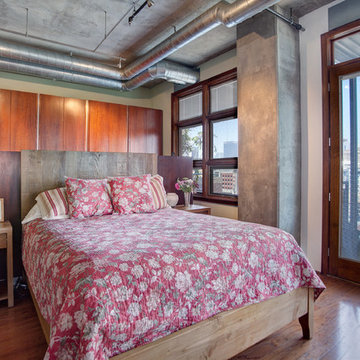
@Feeney+Bryant
This is an example of an industrial grey and brown bedroom in Las Vegas with grey walls, dark hardwood flooring and brown floors.
This is an example of an industrial grey and brown bedroom in Las Vegas with grey walls, dark hardwood flooring and brown floors.
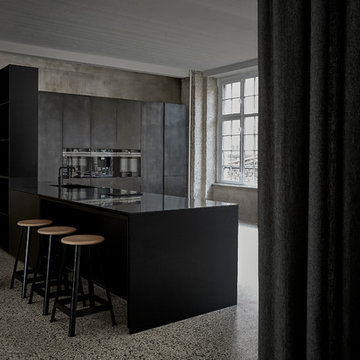
Axel Kranz
Photo of a large urban l-shaped open plan kitchen with an integrated sink, flat-panel cabinets, black cabinets, black appliances, a breakfast bar, grey floors and black worktops.
Photo of a large urban l-shaped open plan kitchen with an integrated sink, flat-panel cabinets, black cabinets, black appliances, a breakfast bar, grey floors and black worktops.
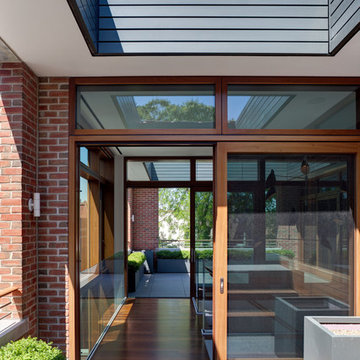
Architecture by Vinci | Hamp Architects, Inc.
Interiors by Stephanie Wohlner Design.
Lighting by Lux Populi.
Construction by Goldberg General Contracting, Inc.
Photos by Eric Hausman.
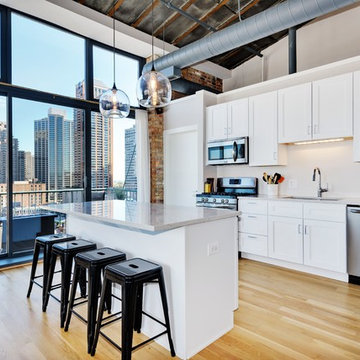
Kitchen (AFTER)
Inspiration for an urban l-shaped kitchen in Chicago with a submerged sink, shaker cabinets, white cabinets, grey splashback, stainless steel appliances, light hardwood flooring, an island and beige floors.
Inspiration for an urban l-shaped kitchen in Chicago with a submerged sink, shaker cabinets, white cabinets, grey splashback, stainless steel appliances, light hardwood flooring, an island and beige floors.
Transom Windows Industrial Home Design Photos
1




















