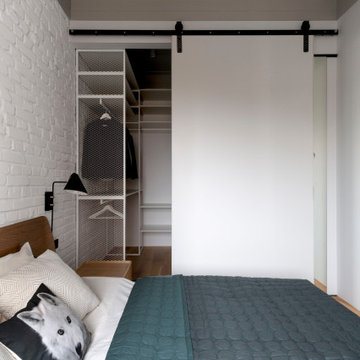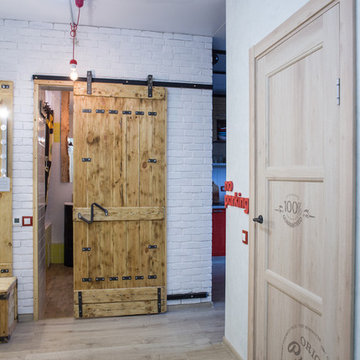Barn Doors Industrial Home Design Photos

Kitchen design with large Island to seat four in a barn conversion to create a comfortable family home. The original stone wall was refurbished, as was the timber sliding barn doors.
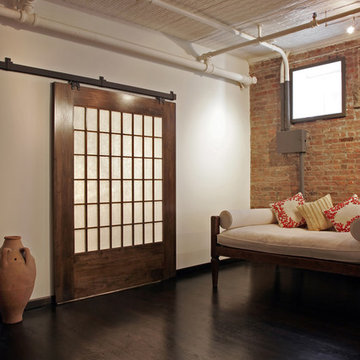
Industrial living room in New York with white walls and dark hardwood flooring.
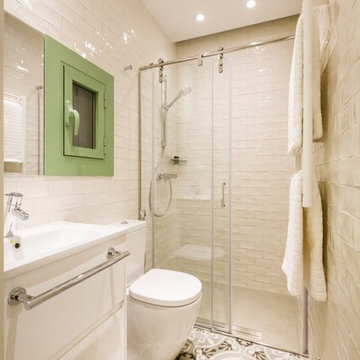
Inspiration for a medium sized industrial shower room bathroom in Barcelona with flat-panel cabinets, white cabinets, an alcove shower, a two-piece toilet, white tiles, ceramic tiles, ceramic flooring, a trough sink and beige walls.
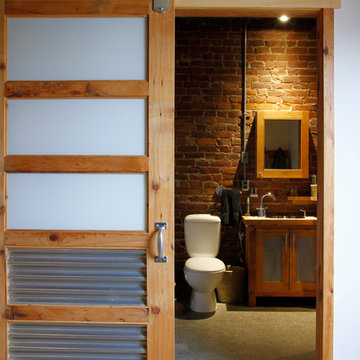
Photo: Esther Hershcovic © 2013 Houzz
Design: Studio MMA
Inspiration for an industrial bathroom in Montreal with glass-front cabinets.
Inspiration for an industrial bathroom in Montreal with glass-front cabinets.

This home brew pub invites friends to gather around and taste the latest concoction. I happily tried Pumpkin when there last. The homeowners wanted warm and friendly finishes, and loved the more industrial style.
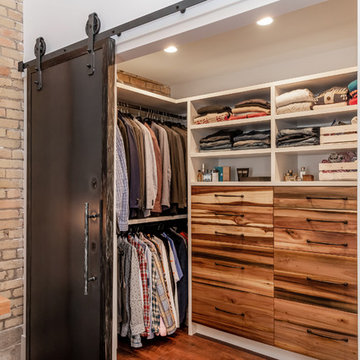
D&M Images
Urban gender neutral walk-in wardrobe in Other with flat-panel cabinets, medium wood cabinets, laminate floors and brown floors.
Urban gender neutral walk-in wardrobe in Other with flat-panel cabinets, medium wood cabinets, laminate floors and brown floors.
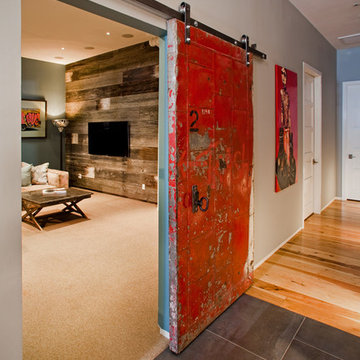
Location: New York, NY, USA
A beautiful loft in a former Industrial Building in Tribeca. We used many re-claimed and salvaged items to complement the architecture and original purpose of the building.
Photograbed by: Randl Bye
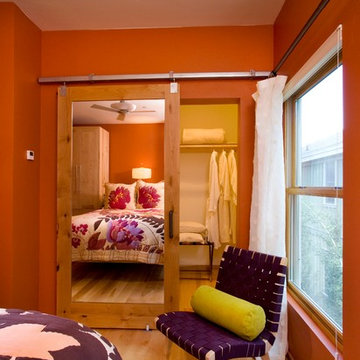
Inspiration for a medium sized urban wardrobe in Salt Lake City with medium hardwood flooring and brown floors.
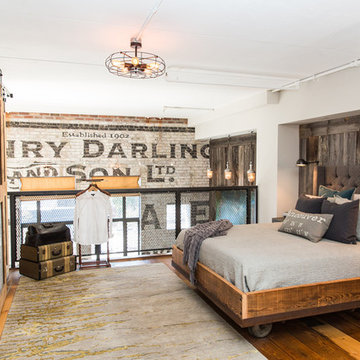
Beyond Beige Interior Design | www.beyondbeige.com | Ph: 604-876-3800 | Photography By Bemoved Media | Furniture Purchased From The Living Lab Furniture Co.
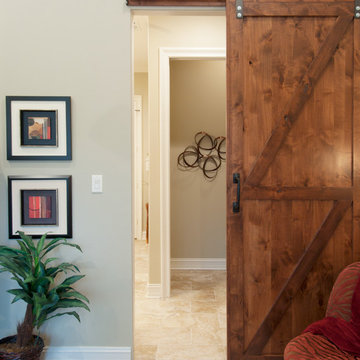
C.J. White Photography
Photo of a large industrial master bedroom in Dallas with beige walls, carpet and no fireplace.
Photo of a large industrial master bedroom in Dallas with beige walls, carpet and no fireplace.
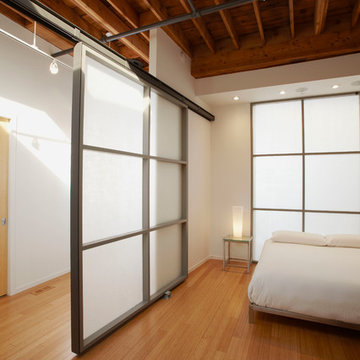
The Master Bedroom was designed with a sliding door feature allowing light from the main spaces.
Design ideas for an urban bedroom in Chicago with white walls and bamboo flooring.
Design ideas for an urban bedroom in Chicago with white walls and bamboo flooring.
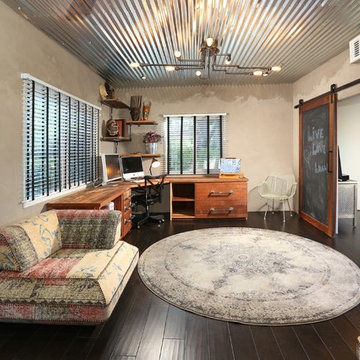
Full Home Renovation and Addition. Industrial Artist Style.
We removed most of the walls in the existing house and create a bridge to the addition over the detached garage. We created an very open floor plan which is industrial and cozy. Both bathrooms and the first floor have cement floors with a specialty stain, and a radiant heat system. We installed a custom kitchen, custom barn doors, custom furniture, all new windows and exterior doors. We loved the rawness of the beams and added corrugated tin in a few areas to the ceiling. We applied American Clay to many walls, and installed metal stairs. This was a fun project and we had a blast!
Tom Queally Photography
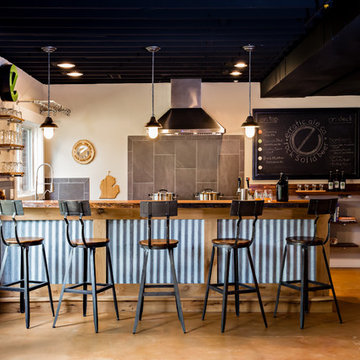
Lower level "brewpub" in the home of a brew aficionado. The industrial look works well with the homeowner's brew logo.
Copyright 2017 Angela Brown Photography
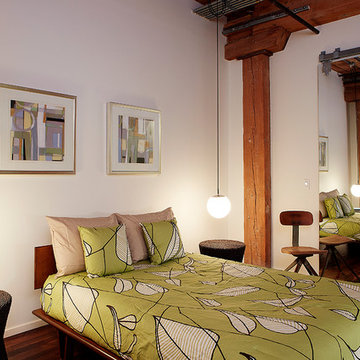
Architectural Plan, Remodel and Execution by Torrence Architects, all photos by Melissa Castro
This is an example of an industrial master bedroom in Los Angeles with white walls, dark hardwood flooring and no fireplace.
This is an example of an industrial master bedroom in Los Angeles with white walls, dark hardwood flooring and no fireplace.
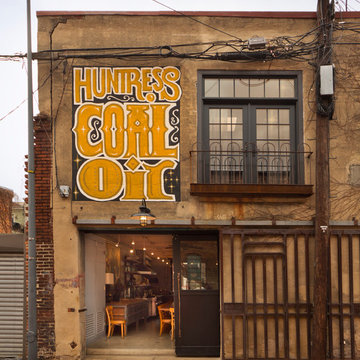
Bennett Frank McCarthy Architects, Inc.
Design ideas for an industrial two floor house exterior in DC Metro with a flat roof.
Design ideas for an industrial two floor house exterior in DC Metro with a flat roof.
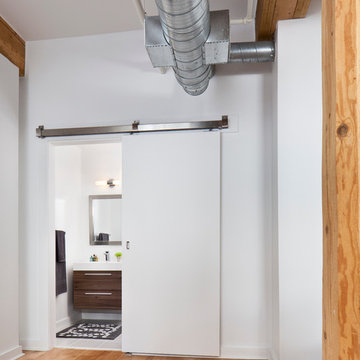
© Rad Design Inc.
A two storey penthouse loft in an old historic building and neighbourhood of downtown Toronto.
Photo credit: Donna Griffith
Large industrial home in Toronto.
Large industrial home in Toronto.
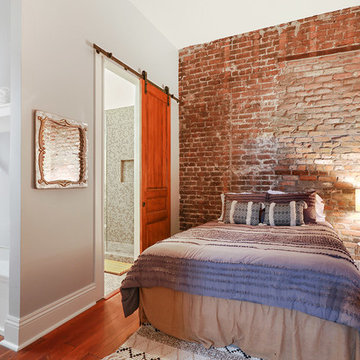
Industrial grey and brown bedroom in New Orleans with grey walls, medium hardwood flooring and brown floors.
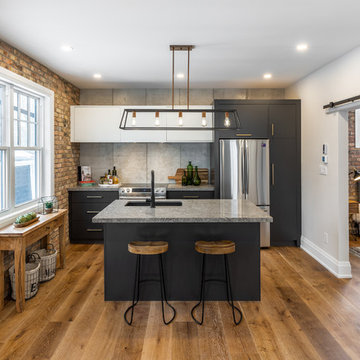
James C. Lee Photography
Photo of a small urban galley kitchen in Toronto with a submerged sink, flat-panel cabinets, engineered stone countertops, grey splashback, stainless steel appliances, medium hardwood flooring, an island, brown floors, grey worktops and black cabinets.
Photo of a small urban galley kitchen in Toronto with a submerged sink, flat-panel cabinets, engineered stone countertops, grey splashback, stainless steel appliances, medium hardwood flooring, an island, brown floors, grey worktops and black cabinets.
Barn Doors Industrial Home Design Photos
1
