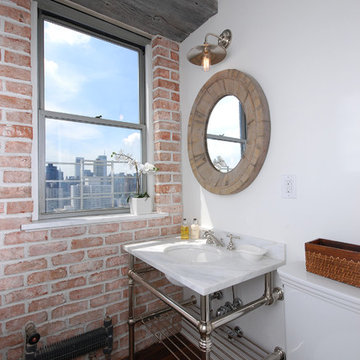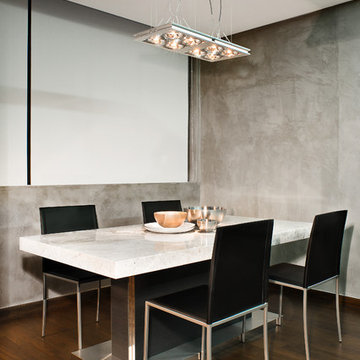White Marble Industrial Home Design Photos
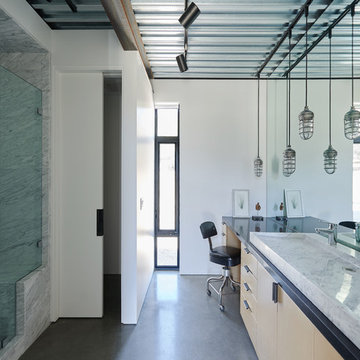
This is an example of an urban bathroom in Los Angeles with flat-panel cabinets, light wood cabinets, white tiles, marble tiles, white walls, concrete flooring, a trough sink, marble worktops and grey floors.
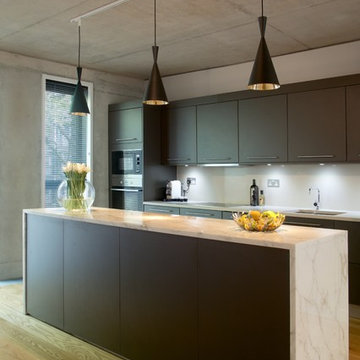
James Smith
Inspiration for an urban galley kitchen in London with a submerged sink, flat-panel cabinets, brown cabinets, white splashback, stainless steel appliances, medium hardwood flooring and an island.
Inspiration for an urban galley kitchen in London with a submerged sink, flat-panel cabinets, brown cabinets, white splashback, stainless steel appliances, medium hardwood flooring and an island.

A modern ensuite with a calming spa like colour palette. Walls are tiled in mosaic stone tile. The open leg vanity, white accents and a glass shower enclosure create the feeling of airiness.
Mark Burstyn Photography
http://www.markburstyn.com/
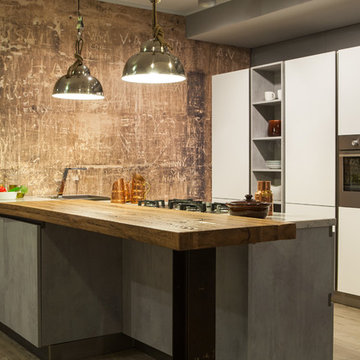
Inspiration for a large urban kitchen in Naples with flat-panel cabinets, white cabinets, stainless steel appliances, an island, a built-in sink, medium hardwood flooring and engineered stone countertops.
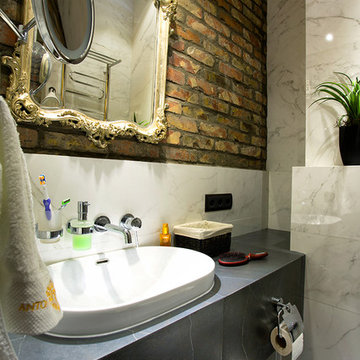
Industrial shower room bathroom in Other with flat-panel cabinets, grey cabinets, white tiles, white walls and a built-in sink.
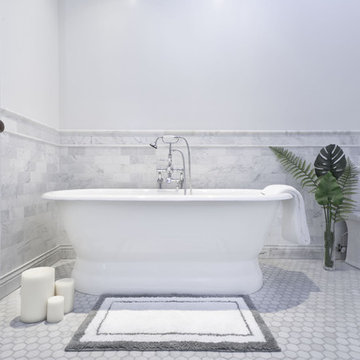
Established in 1895 as a warehouse for the spice trade, 481 Washington was built to last. With its 25-inch-thick base and enchanting Beaux Arts facade, this regal structure later housed a thriving Hudson Square printing company. After an impeccable renovation, the magnificent loft building’s original arched windows and exquisite cornice remain a testament to the grandeur of days past. Perfectly anchored between Soho and Tribeca, Spice Warehouse has been converted into 12 spacious full-floor lofts that seamlessly fuse Old World character with modern convenience. Steps from the Hudson River, Spice Warehouse is within walking distance of renowned restaurants, famed art galleries, specialty shops and boutiques. With its golden sunsets and outstanding facilities, this is the ideal destination for those seeking the tranquil pleasures of the Hudson River waterfront.
Expansive private floor residences were designed to be both versatile and functional, each with 3 to 4 bedrooms, 3 full baths, and a home office. Several residences enjoy dramatic Hudson River views.
This open space has been designed to accommodate a perfect Tribeca city lifestyle for entertaining, relaxing and working.
This living room design reflects a tailored “old world” look, respecting the original features of the Spice Warehouse. With its high ceilings, arched windows, original brick wall and iron columns, this space is a testament of ancient time and old world elegance.
The master bathroom was designed with tradition in mind and a taste for old elegance. it is fitted with a fabulous walk in glass shower and a deep soaking tub.
The pedestal soaking tub and Italian carrera marble metal legs, double custom sinks balance classic style and modern flair.
The chosen tiles are a combination of carrera marble subway tiles and hexagonal floor tiles to create a simple yet luxurious look.
Photography: Francis Augustine
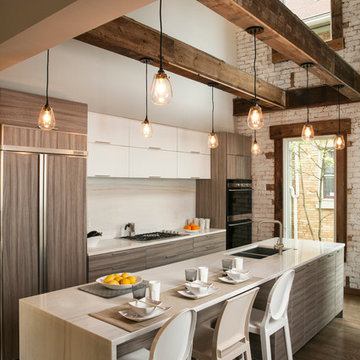
Photo of an industrial galley kitchen in Cincinnati with a submerged sink, flat-panel cabinets, grey cabinets and integrated appliances.
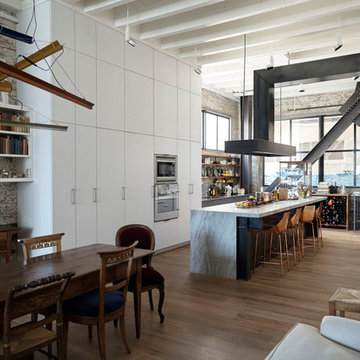
Industrial galley kitchen/diner in San Francisco with flat-panel cabinets, white cabinets, stainless steel appliances, medium hardwood flooring, an island and brown floors.
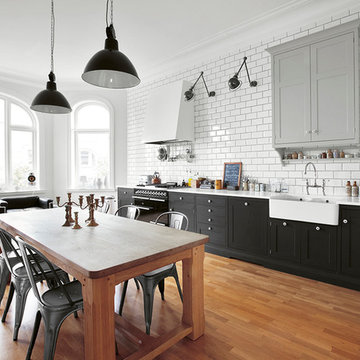
Photo of a large urban single-wall kitchen/diner in Copenhagen with a submerged sink, recessed-panel cabinets, black cabinets, recycled glass countertops, black appliances, medium hardwood flooring and no island.
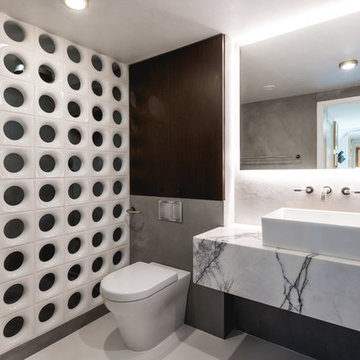
Photo of a medium sized industrial bathroom in London with a walk-in shower, a one-piece toilet, a vessel sink, grey floors and an open shower.
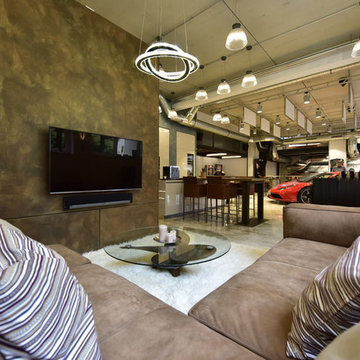
This is an example of an expansive urban formal mezzanine living room in Other with white walls, marble flooring, a wall mounted tv and white floors.
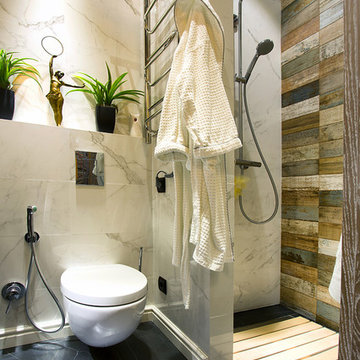
Inspiration for an urban shower room bathroom in Other with an alcove shower, a wall mounted toilet, white tiles and white walls.
White Marble Industrial Home Design Photos
1




















