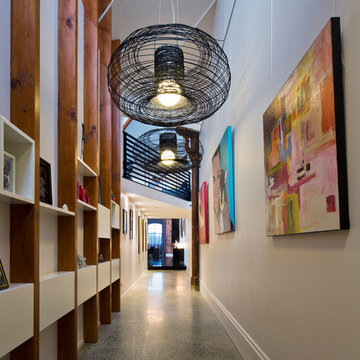Gallery Walls Industrial Home Design Photos
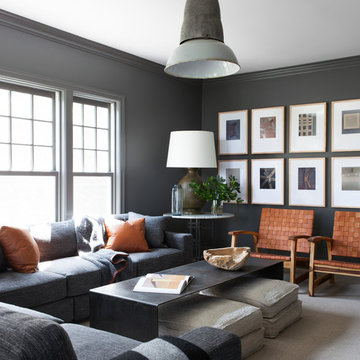
Design ideas for an industrial games room in New York with grey walls, carpet, beige floors and feature lighting.
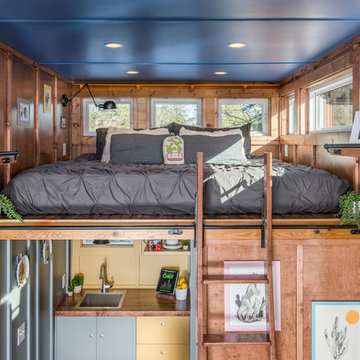
StudioBell
Inspiration for an industrial mezzanine bedroom in Nashville with brown walls.
Inspiration for an industrial mezzanine bedroom in Nashville with brown walls.

Photos by Julia Robbs for Homepolish
This is an example of an industrial open plan games room in Other with red walls, concrete flooring, grey floors and a wall mounted tv.
This is an example of an industrial open plan games room in Other with red walls, concrete flooring, grey floors and a wall mounted tv.
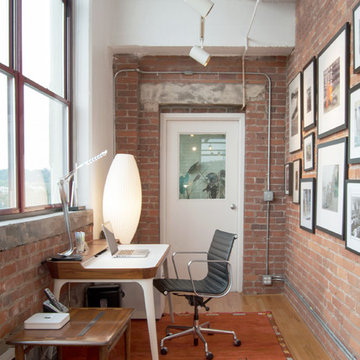
Tucked along the perimeter of the loft’s only hall, Shapiro’s office area takes advantage of a seemingly endless view of the city. Part work space, part thoroughfare, and part gallery, this is a multifunctional space, yet ideal for creative thinking.
“I really like my office area”, explains Daniel, “I can sit at my desk and look at the rest of my loft; the expansive view is in front of me, behind me is my photography collection, and to my right is my patio.”
The Herman Miller Airia Desk compliments the requirements of Daniel’s home office with ample storage tucked into a streamlined profile. Trimmed in solid walnut, this piece blends seamlessly with the rest of the décor.
Photo: Adrienne M DeRosa © 2012 Houzz
Design: KEA Design
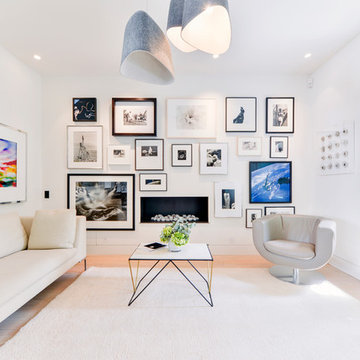
Domus Nova
Photo of a large urban living room feature wall in London with white walls and a ribbon fireplace.
Photo of a large urban living room feature wall in London with white walls and a ribbon fireplace.
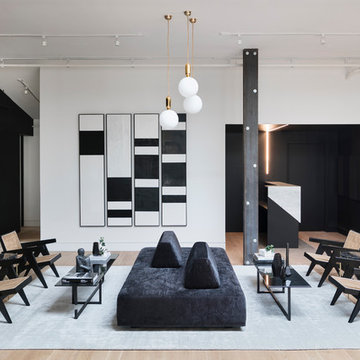
Photo of a large urban formal open plan living room in New York with white walls, light hardwood flooring, no fireplace and beige floors.

Photo Credit: Dust Studios, Elena Kaloupek
Photo of an urban games room in Cedar Rapids with grey walls, carpet and beige floors.
Photo of an urban games room in Cedar Rapids with grey walls, carpet and beige floors.
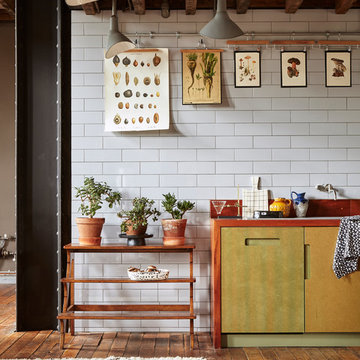
Interior styling Ali Attenborough
Photography Katya De Grunwald
This is an example of an urban kitchen in London with wood worktops, white splashback, flat-panel cabinets, metro tiled splashback and medium hardwood flooring.
This is an example of an urban kitchen in London with wood worktops, white splashback, flat-panel cabinets, metro tiled splashback and medium hardwood flooring.
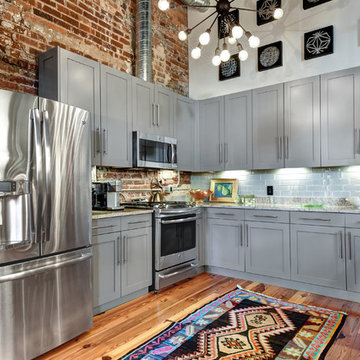
URBAN LOFT
Location | Columbia, South Carolina
Style | industrial
Photographer | William Quarles
Architect | Scott Garbin
Industrial u-shaped kitchen in Charleston with shaker cabinets, grey cabinets, grey splashback, metro tiled splashback, stainless steel appliances, medium hardwood flooring and multicoloured worktops.
Industrial u-shaped kitchen in Charleston with shaker cabinets, grey cabinets, grey splashback, metro tiled splashback, stainless steel appliances, medium hardwood flooring and multicoloured worktops.

Photography: @angelitabonetti / @monadvisual
Styling: @alessandrachiarelli
Photo of an expansive industrial open plan living room in Milan with white walls, concrete flooring, a wood burning stove, a metal fireplace surround, no tv and grey floors.
Photo of an expansive industrial open plan living room in Milan with white walls, concrete flooring, a wood burning stove, a metal fireplace surround, no tv and grey floors.
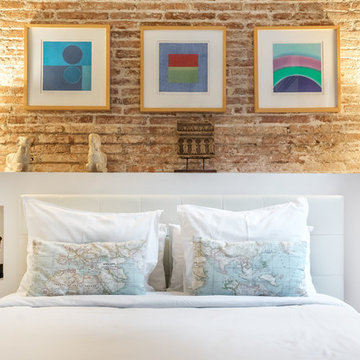
Fotos: Vick Fichtner
This is an example of an industrial master bedroom in Barcelona.
This is an example of an industrial master bedroom in Barcelona.

This is an example of a medium sized urban galley enclosed kitchen in Sussex with shaker cabinets, green cabinets, quartz worktops, slate flooring, white worktops, brown splashback, brick splashback, integrated appliances, a breakfast bar and brown floors.

alyssa kirsten
Inspiration for a small industrial open plan dining room in New York with grey walls, medium hardwood flooring, a standard fireplace and a wooden fireplace surround.
Inspiration for a small industrial open plan dining room in New York with grey walls, medium hardwood flooring, a standard fireplace and a wooden fireplace surround.
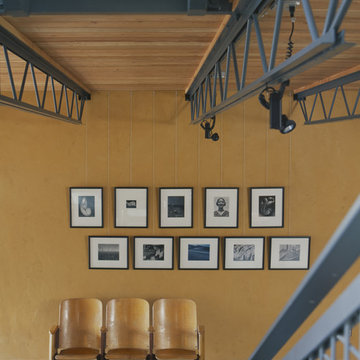
Design ideas for an industrial living room in Seattle with orange walls and concrete flooring.
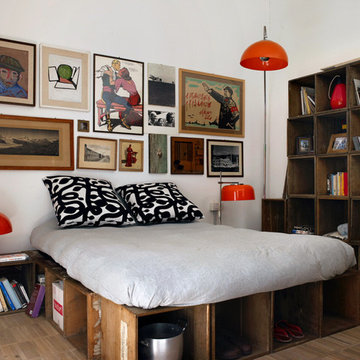
bedroom
Inspiration for an urban master bedroom in Florence with white walls and medium hardwood flooring.
Inspiration for an urban master bedroom in Florence with white walls and medium hardwood flooring.
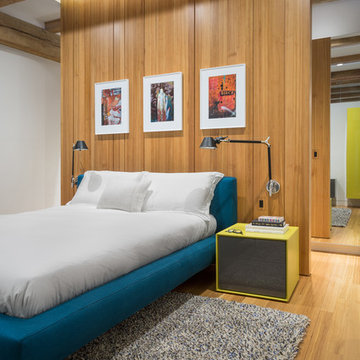
Trent Bell
Urban guest bedroom in Boston with white walls and medium hardwood flooring.
Urban guest bedroom in Boston with white walls and medium hardwood flooring.
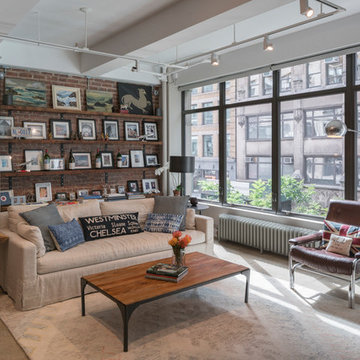
Ofer Wolberger
Inspiration for an urban games room in New York with grey walls, concrete flooring and grey floors.
Inspiration for an urban games room in New York with grey walls, concrete flooring and grey floors.
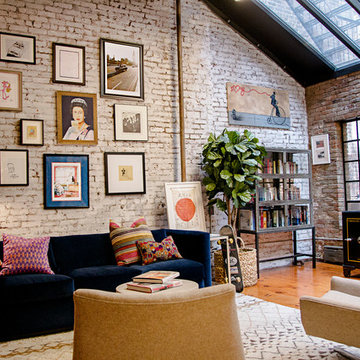
Theo Johnson
The natural light from the skylight makes this office the favorite room of the loft. Sophisticated yet comfortable.
This is an example of a large industrial enclosed games room in New York with medium hardwood flooring, brown floors and multi-coloured walls.
This is an example of a large industrial enclosed games room in New York with medium hardwood flooring, brown floors and multi-coloured walls.
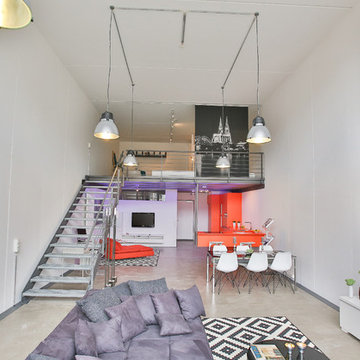
Die zur Wohnung umfunktionierte Fabrik, die in ihrer Substanz relativ unverändert geblieben ist,
beträgt 80qm Grundfläche plus eine 30qm offene Empore.
Gallery Walls Industrial Home Design Photos
1




















