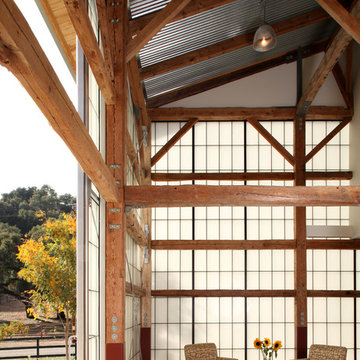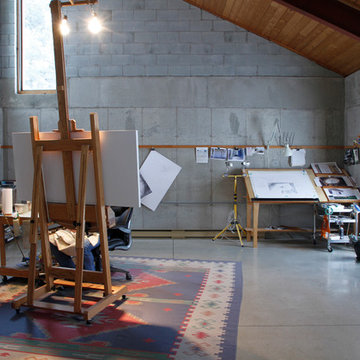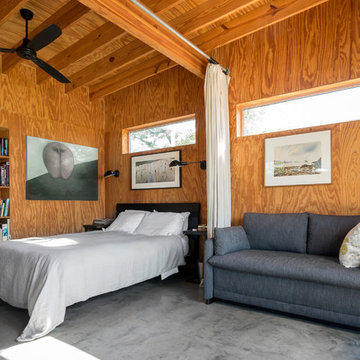Industrial Home Design Photos
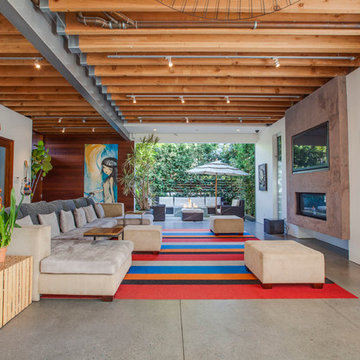
Luke Gibson Photography
Design ideas for an urban living room in Los Angeles with white walls, concrete flooring and a ribbon fireplace.
Design ideas for an urban living room in Los Angeles with white walls, concrete flooring and a ribbon fireplace.
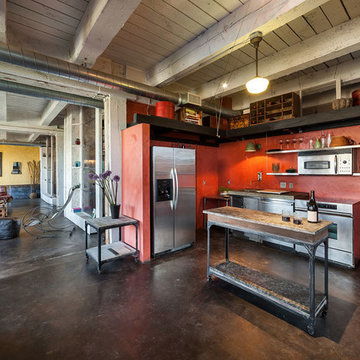
Urban l-shaped kitchen in Portland with stainless steel appliances, an island, stainless steel cabinets, concrete flooring, a submerged sink and red splashback.
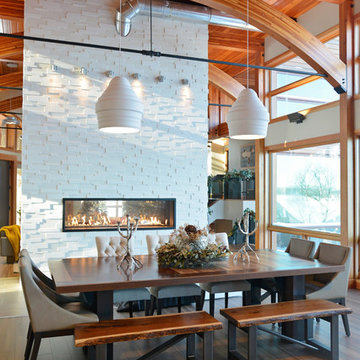
This is an example of an industrial dining room in Other with medium hardwood flooring and brown floors.
Find the right local pro for your project
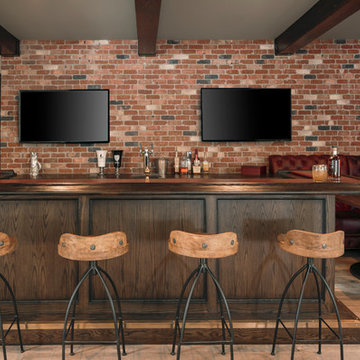
Built by Cornerstone Construction Services LLC
David Papazian Photography
Design ideas for a large industrial breakfast bar in Portland with wood worktops and brown worktops.
Design ideas for a large industrial breakfast bar in Portland with wood worktops and brown worktops.
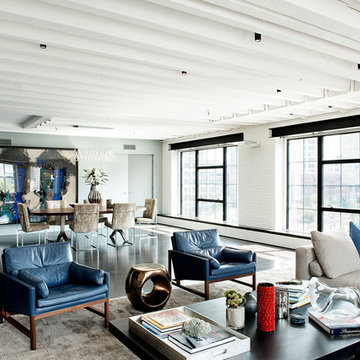
Copyright @ Emily Andrews. All rights reserved.
Photo of a large urban open plan living room in New York.
Photo of a large urban open plan living room in New York.
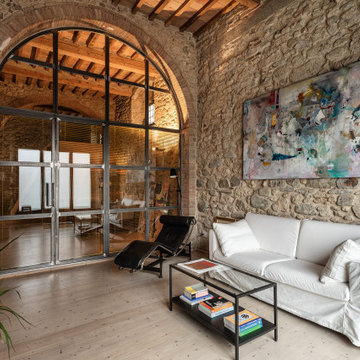
Large urban living room in Florence with grey walls, light hardwood flooring and beige floors.
Photography by Meredith Heuer
Industrial open plan dining room in New York with no fireplace, medium hardwood flooring, red walls and brown floors.
Industrial open plan dining room in New York with no fireplace, medium hardwood flooring, red walls and brown floors.
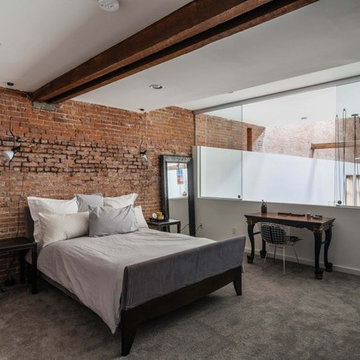
Located in an 1890 Wells Fargo stable and warehouse in the Hamilton Park historic district, this intervention focused on creating a personal, comfortable home in an unusually tall loft space. The living room features 45’ high ceilings. The mezzanine level was conceived as a porous, space-making element that allowed pockets of closed storage, open display, and living space to emerge from pushing and pulling the floor plane.
The newly cantilevered mezzanine breaks up the immense height of the loft and creates a new TV nook and work space. An updated master suite and kitchen streamline the core functions of this loft while the addition of a new window adds much needed daylight to the space. Photo by Nick Glimenakis.
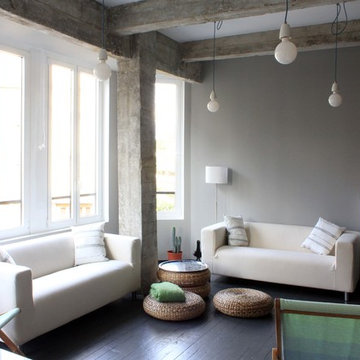
Felipe Aurtenetxe
Medium sized industrial formal enclosed living room in Other with grey walls, dark hardwood flooring, no fireplace and no tv.
Medium sized industrial formal enclosed living room in Other with grey walls, dark hardwood flooring, no fireplace and no tv.
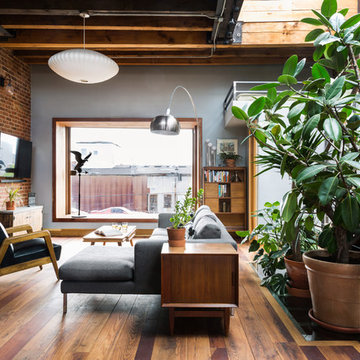
Gut renovation of 1880's townhouse. New vertical circulation and dramatic rooftop skylight bring light deep in to the middle of the house. A new stair to roof and roof deck complete the light-filled vertical volume. Programmatically, the house was flipped: private spaces and bedrooms are on lower floors, and the open plan Living Room, Dining Room, and Kitchen is located on the 3rd floor to take advantage of the high ceiling and beautiful views. A new oversized front window on 3rd floor provides stunning views across New York Harbor to Lower Manhattan.
The renovation also included many sustainable and resilient features, such as the mechanical systems were moved to the roof, radiant floor heating, triple glazed windows, reclaimed timber framing, and lots of daylighting.
All photos: Lesley Unruh http://www.unruhphoto.com/
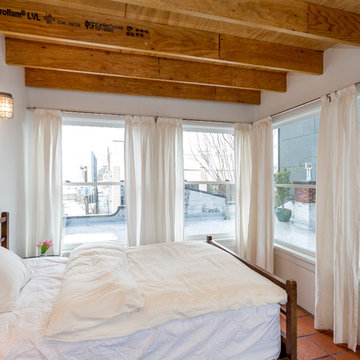
Design ideas for an urban bedroom in Seattle with white walls and terracotta flooring.
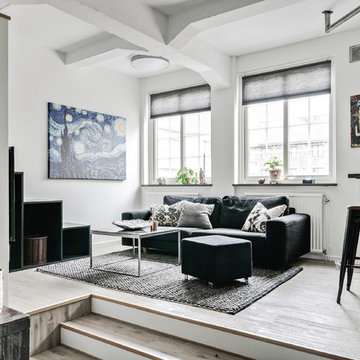
Bjurfors.se/SE360
This is an example of a small industrial open plan living room in Gothenburg with white walls and light hardwood flooring.
This is an example of a small industrial open plan living room in Gothenburg with white walls and light hardwood flooring.
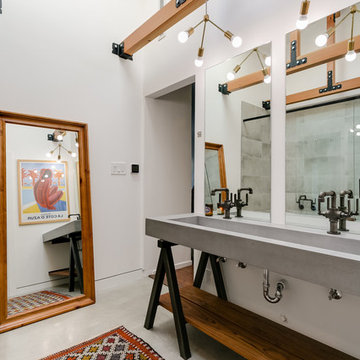
Photo of an urban bathroom in Los Angeles with open cabinets, medium wood cabinets, white walls, a trough sink, grey floors, concrete worktops and grey worktops.
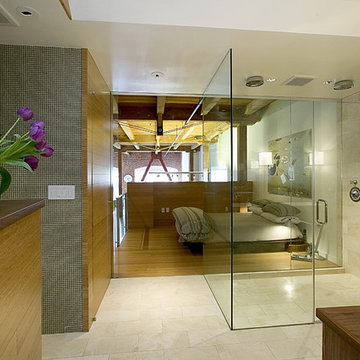
Loft Renovation in an Industrial Building
Design ideas for an industrial bathroom in San Francisco.
Design ideas for an industrial bathroom in San Francisco.
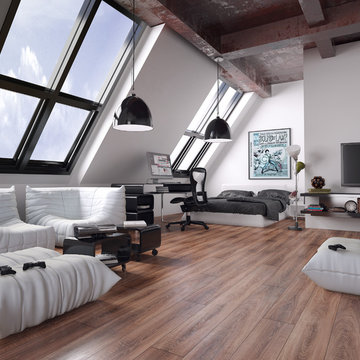
Photo of an urban bedroom in Dublin with white walls and medium hardwood flooring.
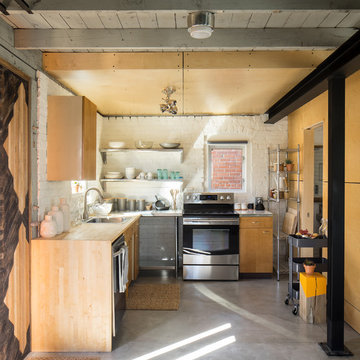
www.davidlauerphotography.com
Design ideas for a small industrial l-shaped kitchen in Denver with wood worktops, stainless steel appliances, concrete flooring, no island, a built-in sink, open cabinets and white splashback.
Design ideas for a small industrial l-shaped kitchen in Denver with wood worktops, stainless steel appliances, concrete flooring, no island, a built-in sink, open cabinets and white splashback.
Industrial Home Design Photos
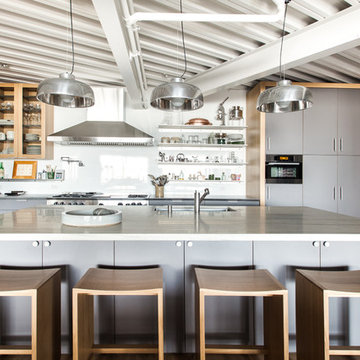
Kat Alves Photography
Design ideas for an industrial l-shaped kitchen in San Francisco with a submerged sink, flat-panel cabinets, grey cabinets, white splashback, glass sheet splashback, stainless steel appliances and an island.
Design ideas for an industrial l-shaped kitchen in San Francisco with a submerged sink, flat-panel cabinets, grey cabinets, white splashback, glass sheet splashback, stainless steel appliances and an island.
1




















