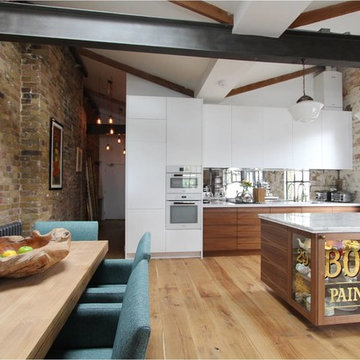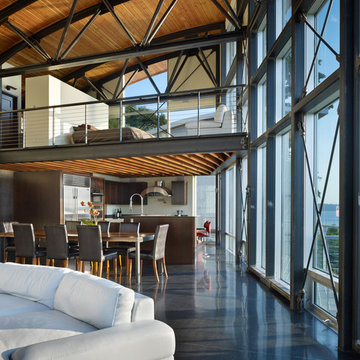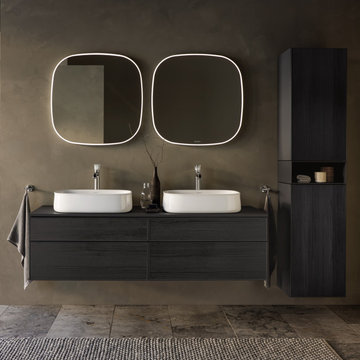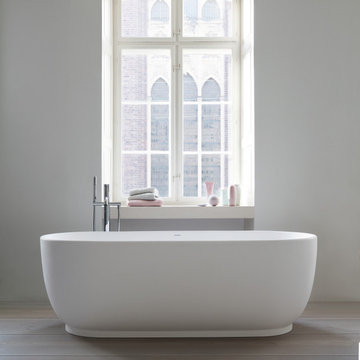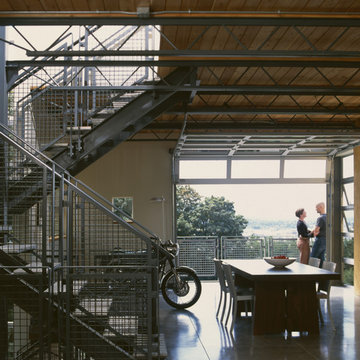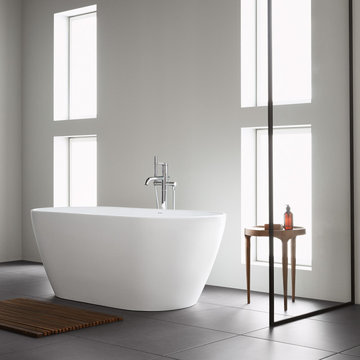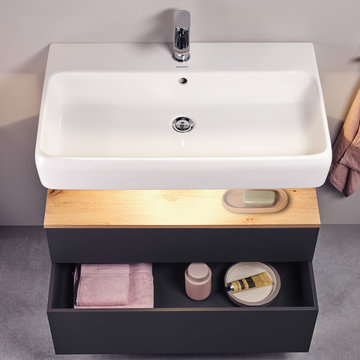Industrial Home Design Photos

Urban look-out basement in Atlanta with brown walls, medium hardwood flooring, no fireplace, brown floors and feature lighting.
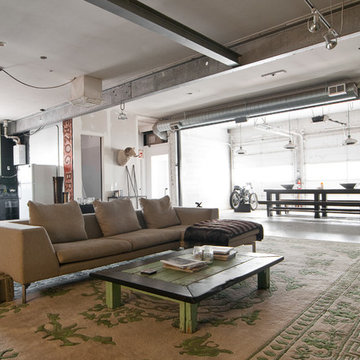
Lucy Call © 2013 Houzz
This is an example of an industrial living room in Salt Lake City with concrete flooring.
This is an example of an industrial living room in Salt Lake City with concrete flooring.

Tom Powel Imaging
Inspiration for a medium sized urban open plan living room in New York with brick flooring, a standard fireplace, a brick fireplace surround, a reading nook, red walls, no tv and red floors.
Inspiration for a medium sized urban open plan living room in New York with brick flooring, a standard fireplace, a brick fireplace surround, a reading nook, red walls, no tv and red floors.
Find the right local pro for your project
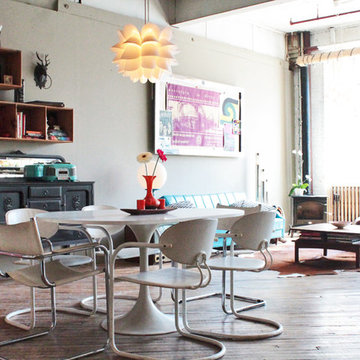
Photo: Laura Garner © 2013 Houzz
Industrial dining room in Montreal with grey walls and dark hardwood flooring.
Industrial dining room in Montreal with grey walls and dark hardwood flooring.

Copyrights: WA design
Design ideas for a medium sized industrial front door in San Francisco with concrete flooring, grey floors, a single front door, a metal front door and white walls.
Design ideas for a medium sized industrial front door in San Francisco with concrete flooring, grey floors, a single front door, a metal front door and white walls.
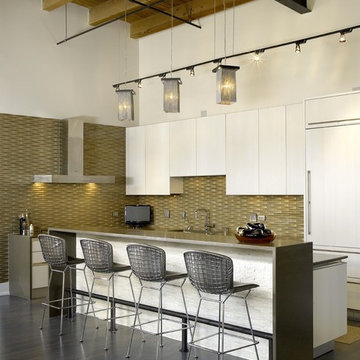
Design ideas for an urban grey and cream l-shaped kitchen in Chicago with flat-panel cabinets, white cabinets, green splashback and integrated appliances.
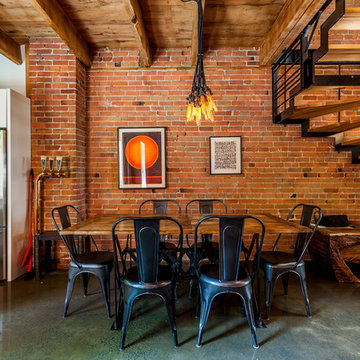
Inspiration for an industrial open plan dining room in Montreal with white walls, concrete flooring and grey floors.

Urban walk-out basement in Charlotte with white walls, concrete flooring and grey floors.
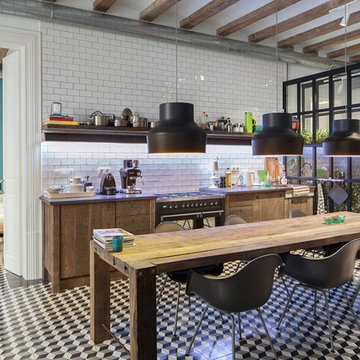
Inspiration for an urban single-wall kitchen/diner in Florence with flat-panel cabinets, white splashback, metro tiled splashback and ceramic flooring.

This is an example of an urban l-shaped open plan kitchen in New York with metallic splashback, an island, a submerged sink, flat-panel cabinets, blue cabinets, marble worktops, glass sheet splashback, stainless steel appliances and medium hardwood flooring.

The new basement is the ultimate multi-functional space. A bar, foosball table, dartboard, and glass garage door with direct access to the back provide endless entertainment for guests; a cozy seating area with a whiteboard and pop-up television is perfect for Mike's work training sessions (or relaxing!); and a small playhouse and fun zone offer endless possibilities for the family's son, James.

Photography-Hedrich Blessing
Glass House:
The design objective was to build a house for my wife and three kids, looking forward in terms of how people live today. To experiment with transparency and reflectivity, removing borders and edges from outside to inside the house, and to really depict “flowing and endless space”. To construct a house that is smart and efficient in terms of construction and energy, both in terms of the building and the user. To tell a story of how the house is built in terms of the constructability, structure and enclosure, with the nod to Japanese wood construction in the method in which the concrete beams support the steel beams; and in terms of how the entire house is enveloped in glass as if it was poured over the bones to make it skin tight. To engineer the house to be a smart house that not only looks modern, but acts modern; every aspect of user control is simplified to a digital touch button, whether lights, shades/blinds, HVAC, communication/audio/video, or security. To develop a planning module based on a 16 foot square room size and a 8 foot wide connector called an interstitial space for hallways, bathrooms, stairs and mechanical, which keeps the rooms pure and uncluttered. The base of the interstitial spaces also become skylights for the basement gallery.
This house is all about flexibility; the family room, was a nursery when the kids were infants, is a craft and media room now, and will be a family room when the time is right. Our rooms are all based on a 16’x16’ (4.8mx4.8m) module, so a bedroom, a kitchen, and a dining room are the same size and functions can easily change; only the furniture and the attitude needs to change.
The house is 5,500 SF (550 SM)of livable space, plus garage and basement gallery for a total of 8200 SF (820 SM). The mathematical grid of the house in the x, y and z axis also extends into the layout of the trees and hardscapes, all centered on a suburban one-acre lot.
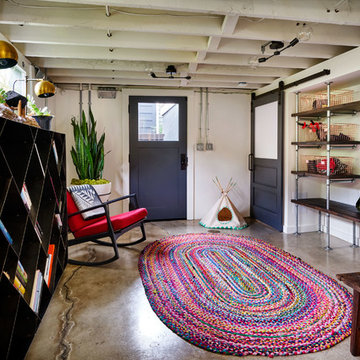
The back exterior stairwell leads you to the remodeled basement mudroom. - photos by Blackstone Edge
Photo of an industrial entrance in Portland with white walls, concrete flooring and grey floors.
Photo of an industrial entrance in Portland with white walls, concrete flooring and grey floors.
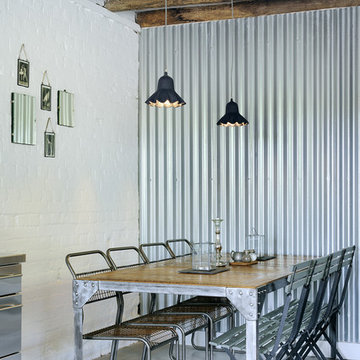
Nigel Rigden
This is an example of an urban dining room in Hampshire with white walls and concrete flooring.
This is an example of an urban dining room in Hampshire with white walls and concrete flooring.
Industrial Home Design Photos
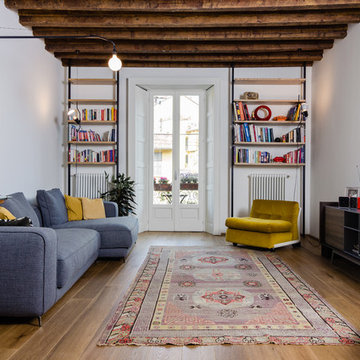
Gregory abbate
Inspiration for an industrial games room in Milan with white walls, medium hardwood flooring and a freestanding tv.
Inspiration for an industrial games room in Milan with white walls, medium hardwood flooring and a freestanding tv.

Nicolas Arellano
Design ideas for a medium sized urban ensuite half tiled bathroom in New York with a vessel sink, flat-panel cabinets, light wood cabinets, a walk-in shower, a one-piece toilet, beige tiles, porcelain tiles, white walls, ceramic flooring and an open shower.
Design ideas for a medium sized urban ensuite half tiled bathroom in New York with a vessel sink, flat-panel cabinets, light wood cabinets, a walk-in shower, a one-piece toilet, beige tiles, porcelain tiles, white walls, ceramic flooring and an open shower.
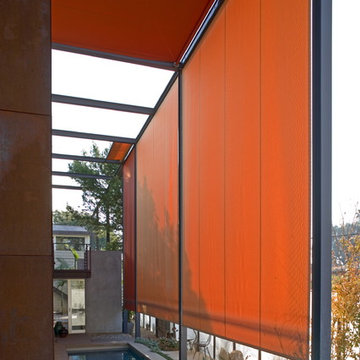
Exterior sunshades on an exoskeleton of steel control the heat gain from the Southwestern exposure. (Photo: Grey Crawford)
This is an example of an urban side rectangular lengths swimming pool in Los Angeles.
This is an example of an urban side rectangular lengths swimming pool in Los Angeles.
1




















