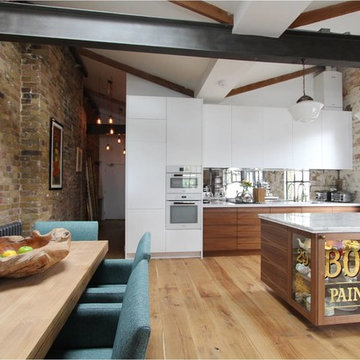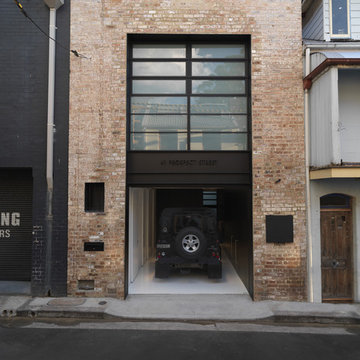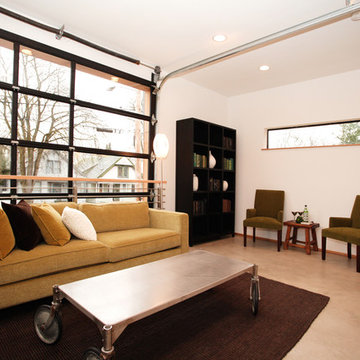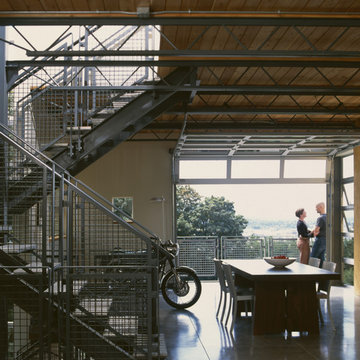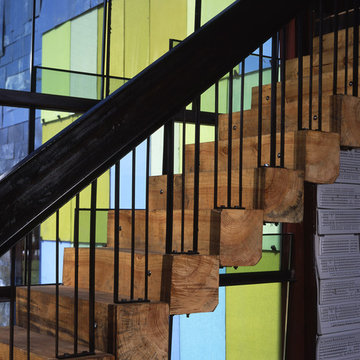Industrial Home Design Photos

The brief for this project involved completely re configuring the space inside this industrial warehouse style apartment in Chiswick to form a one bedroomed/ two bathroomed space with an office mezzanine level. The client wanted a look that had a clean lined contemporary feel, but with warmth, texture and industrial styling. The space features a colour palette of dark grey, white and neutral tones with a bespoke kitchen designed by us, and also a bespoke mural on the master bedroom wall.
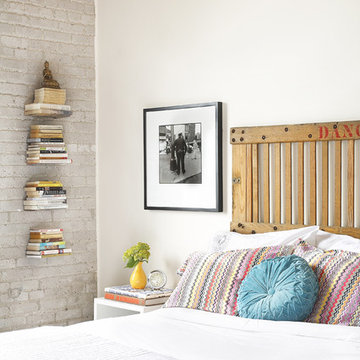
Aristea Rizakos / GrasshopperReps.com
Photo of an urban loft bedroom in Toronto.
Photo of an urban loft bedroom in Toronto.

Black steel railings pop against exposed brick walls. Exposed wood beams with recessed lighting and exposed ducts create an industrial-chic living space.
Find the right local pro for your project
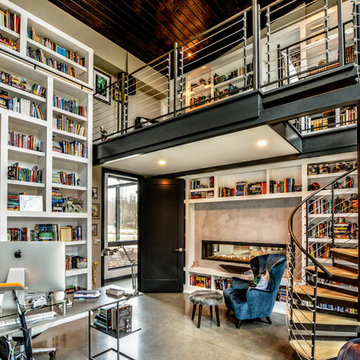
Photo of a large urban home office in Other with a reading nook, concrete flooring, a freestanding desk, beige walls and beige floors.

Residing against a backdrop of characterful brickwork and arched metal windows, exposed bulbs hang effortlessly above an industrial style trestle table and an eclectic mix of chairs in this loft apartment kitchen

The brick found in the backsplash and island was chosen for its sympathetic materiality that is forceful enough to blend in with the native steel, while the bold, fine grain Zebra wood cabinetry coincides nicely with the concrete floors without being too ostentatious.
Photo Credit: Mark Woods

This is an example of an urban galley kitchen/diner in Other with flat-panel cabinets, stainless steel appliances, concrete flooring and an island.

J. Asnes
This is an example of an industrial galley kitchen in New York with concrete worktops, stainless steel appliances, a double-bowl sink, flat-panel cabinets and white cabinets.
This is an example of an industrial galley kitchen in New York with concrete worktops, stainless steel appliances, a double-bowl sink, flat-panel cabinets and white cabinets.

Great Room
Design ideas for an expansive industrial living room in Chicago with white walls.
Design ideas for an expansive industrial living room in Chicago with white walls.
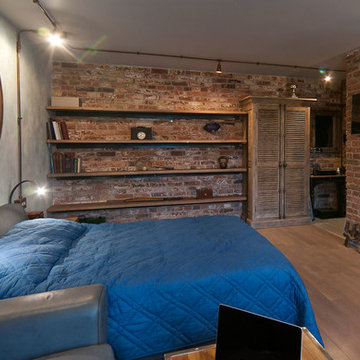
This is an example of an urban master loft bedroom in Moscow with brown walls and medium hardwood flooring.
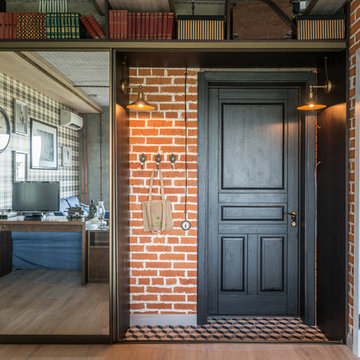
photographer Turykina Maria
This is an example of a medium sized urban front door in Moscow with brown walls, a single front door and a black front door.
This is an example of a medium sized urban front door in Moscow with brown walls, a single front door and a black front door.
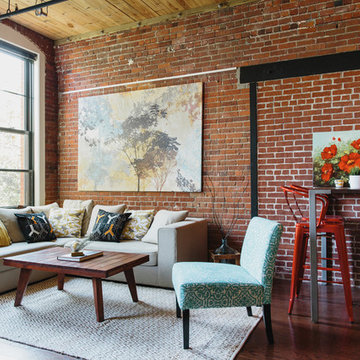
Once upon a time, Mark, Peter and little French Bulldog Milo had a shiny, bright brand new apartment and grand dreams of a beautiful layout. Read the whole story on the Homepolish Mag ➜ http://hmpl.sh/boston_loft
Photographer: Joyelle West
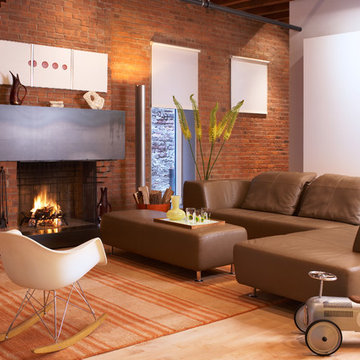
Design ideas for a medium sized urban living room in New York with white walls, light hardwood flooring, a standard fireplace and a brick fireplace surround.
Industrial Home Design Photos
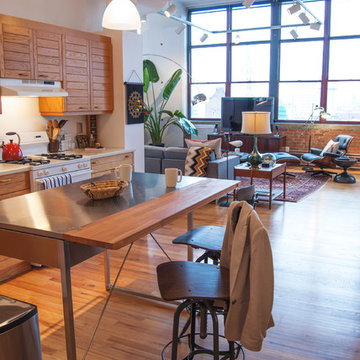
The first impression upon entering Daniel Shapiro's apartment is of a well-balanced interplay between periods and materials. “I have always wanted to live in a loft space”, Shapiro explains, “and I wanted an authentic loft, with an industrial feel that didn't seem manufactured or new.”
Vintage Toledo Barstools from Restoration Hardware contrast the minimal edge of the stainless steel island. Placed immediately beyond the entrance, the stool’s style offers a hint of the industrial nature of the space.
Photo: Adrienne M DeRosa © 2012 Houzz
Design: KEA Design
1




















