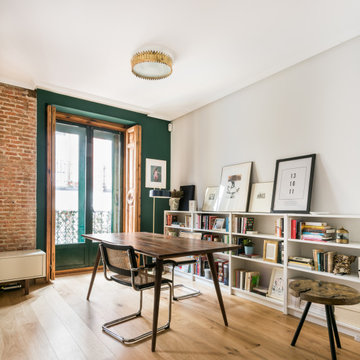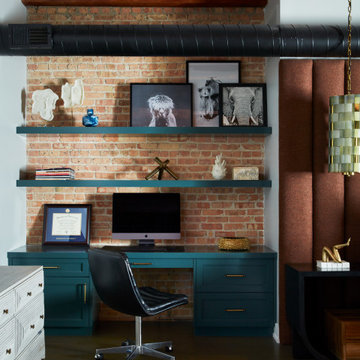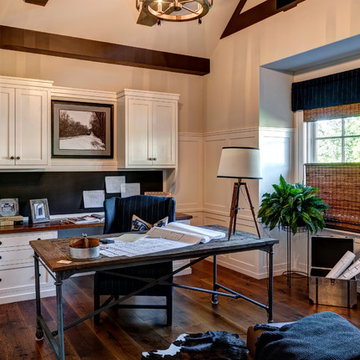Industrial Home Office Ideas and Designs

Nick Glimenakis
Inspiration for a small urban study in New York with beige walls, medium hardwood flooring, a freestanding desk, no fireplace and brown floors.
Inspiration for a small urban study in New York with beige walls, medium hardwood flooring, a freestanding desk, no fireplace and brown floors.
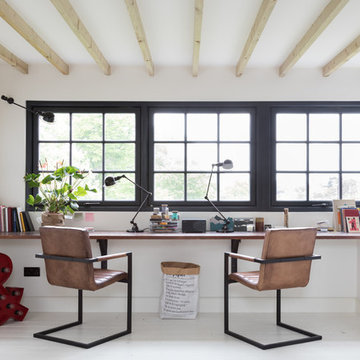
Paul Craig/pcraig.co.uk
Design ideas for an urban home office in London with white walls, painted wood flooring, a built-in desk and white floors.
Design ideas for an urban home office in London with white walls, painted wood flooring, a built-in desk and white floors.
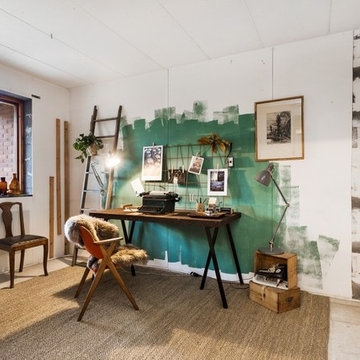
Photo of a medium sized urban home studio in Stockholm with no fireplace, a freestanding desk, concrete flooring and white walls.
Find the right local pro for your project
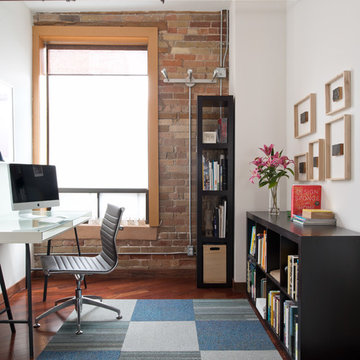
Pause Architecture + Interior
Alex Lukey Photography
Design ideas for an urban study in Toronto with white walls, a freestanding desk and dark hardwood flooring.
Design ideas for an urban study in Toronto with white walls, a freestanding desk and dark hardwood flooring.
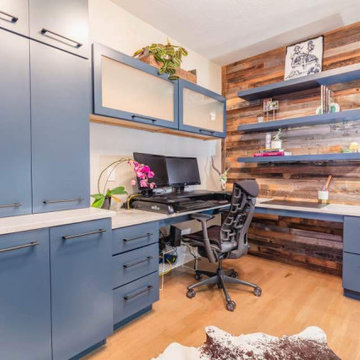
Beautiful blue painted cabinet with rustic wood paneleing on one wall. Storage everywhere for all of the clients needs. File drawers down below.
Design ideas for a medium sized industrial home office in Denver with light hardwood flooring, a built-in desk and panelled walls.
Design ideas for a medium sized industrial home office in Denver with light hardwood flooring, a built-in desk and panelled walls.
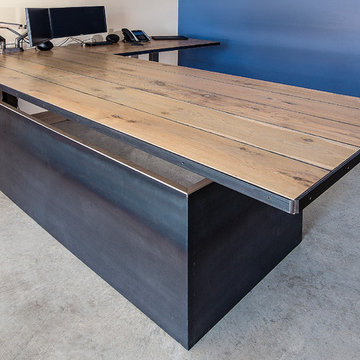
Expansive "L" shaped desk moves up and down for sit-to-standing positions at the touch of a button.
This is an example of a large industrial study in Denver with concrete flooring and a freestanding desk.
This is an example of a large industrial study in Denver with concrete flooring and a freestanding desk.
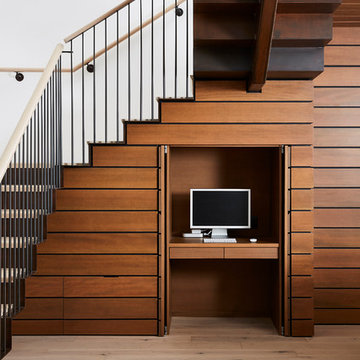
Inspiration for a small industrial study in Minneapolis with light hardwood flooring, no fireplace, a built-in desk and beige floors.
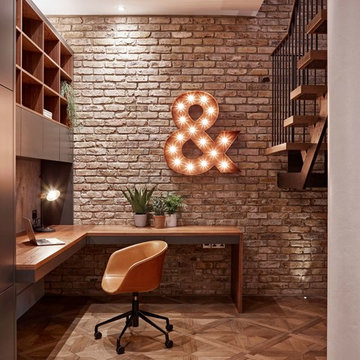
Either a classic or an industrial interior design, this panel will suit it perfectly. Bespoke designed and handfinished in our workshop this panel can be any particular size or finish type.
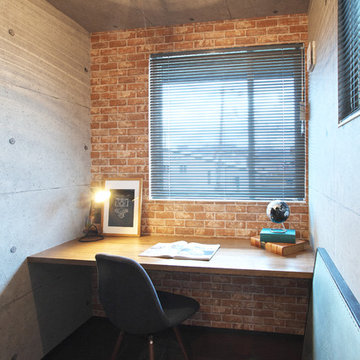
Small industrial study in Other with grey walls, dark hardwood flooring, a built-in desk and brown floors.
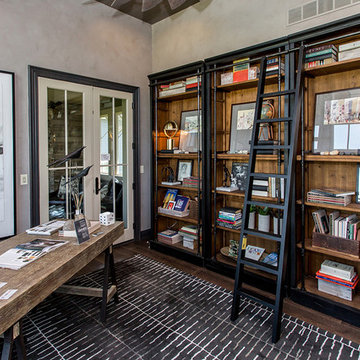
This is an example of a medium sized urban study in Other with grey walls, a freestanding desk, dark hardwood flooring, no fireplace and brown floors.
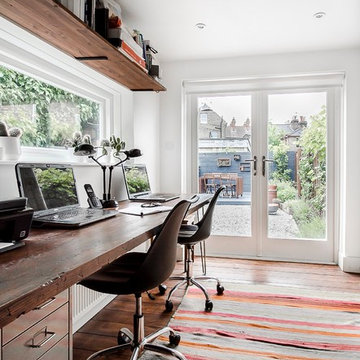
Gilda Cevasco
Inspiration for a small urban study with white walls, dark hardwood flooring, a freestanding desk and brown floors.
Inspiration for a small urban study with white walls, dark hardwood flooring, a freestanding desk and brown floors.
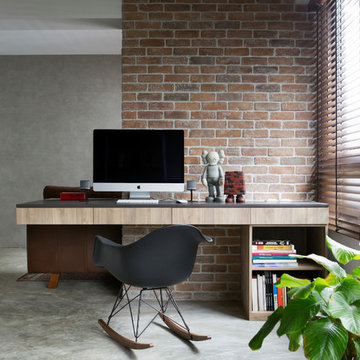
Inspiration for a small urban study in Singapore with concrete flooring and a built-in desk.
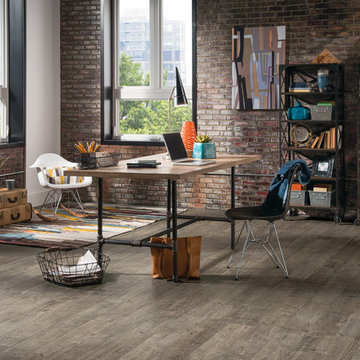
Inspiration for a large urban study in Other with brown walls, vinyl flooring, no fireplace, a freestanding desk and grey floors.
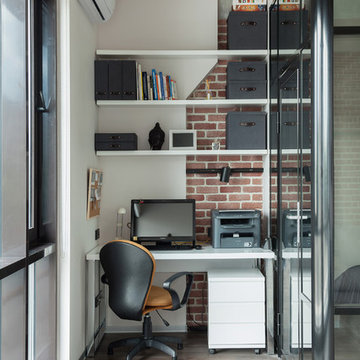
Денис Комаров
Small urban study in Moscow with a freestanding desk, multi-coloured walls and medium hardwood flooring.
Small urban study in Moscow with a freestanding desk, multi-coloured walls and medium hardwood flooring.
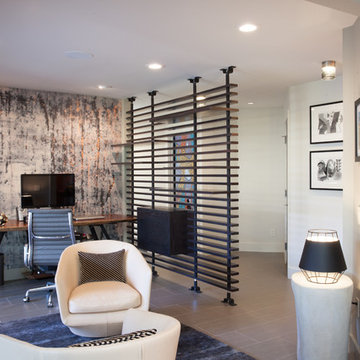
Design ideas for a medium sized urban study in San Francisco with white walls, vinyl flooring, no fireplace, a freestanding desk and brown floors.
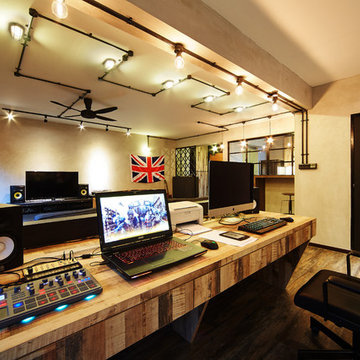
Daniel Chia
Medium sized urban home office in Singapore with grey walls and dark hardwood flooring.
Medium sized urban home office in Singapore with grey walls and dark hardwood flooring.
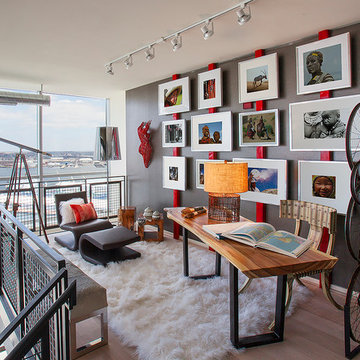
Contemporary Condominium Loft
Photographer, D. Randolph Foulds
Design ideas for a small industrial study in DC Metro with grey walls, light hardwood flooring, a freestanding desk, no fireplace and brown floors.
Design ideas for a small industrial study in DC Metro with grey walls, light hardwood flooring, a freestanding desk, no fireplace and brown floors.
Industrial Home Office Ideas and Designs
1
