Industrial Home Office with White Walls Ideas and Designs
Refine by:
Budget
Sort by:Popular Today
1 - 20 of 765 photos
Item 1 of 3
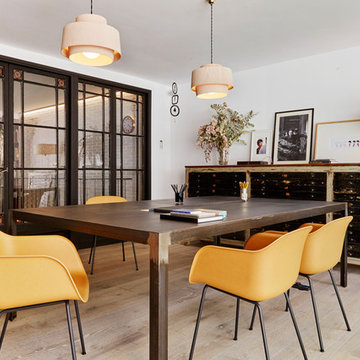
Mesa en hierro y sillas Fiber de Muuto
Photo of an urban home studio in Barcelona with white walls, light hardwood flooring, no fireplace and a freestanding desk.
Photo of an urban home studio in Barcelona with white walls, light hardwood flooring, no fireplace and a freestanding desk.
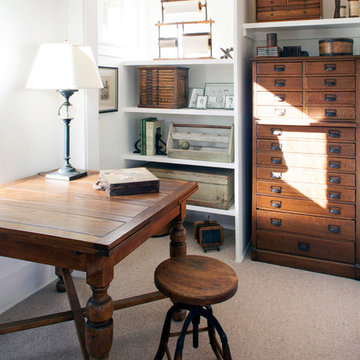
© Rick Keating Photographer, all rights reserved, not for reproduction http://www.rickkeatingphotographer.com
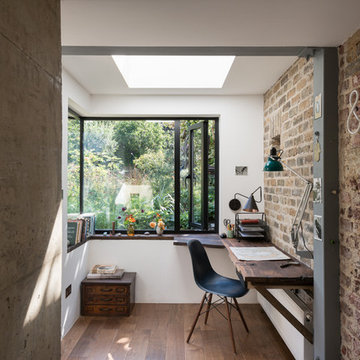
French + Tye
Urban home office in London with white walls, dark hardwood flooring and a built-in desk.
Urban home office in London with white walls, dark hardwood flooring and a built-in desk.
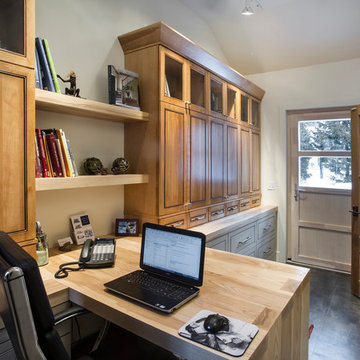
Robert P Campbell
Inspiration for a small urban study in New York with white walls, ceramic flooring, no fireplace and a built-in desk.
Inspiration for a small urban study in New York with white walls, ceramic flooring, no fireplace and a built-in desk.
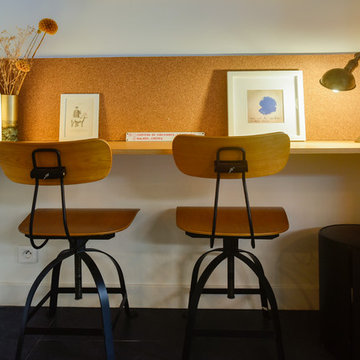
Small industrial study in Paris with white walls and grey floors.
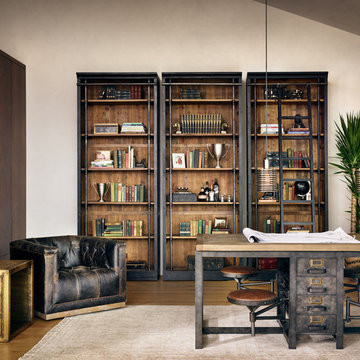
Photo of a medium sized industrial home studio in Charlotte with white walls, a freestanding desk and no fireplace.
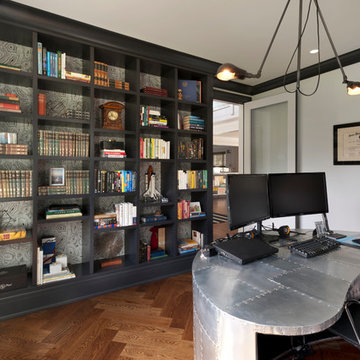
Medium sized industrial study in New York with white walls, medium hardwood flooring, a freestanding desk and no fireplace.
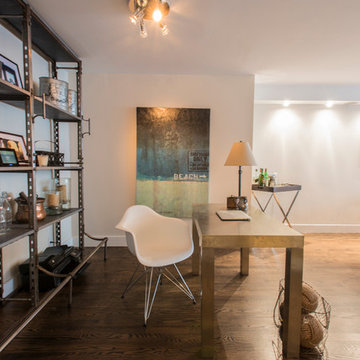
Cari Cortright
This is an example of an urban home office in New York with white walls.
This is an example of an urban home office in New York with white walls.
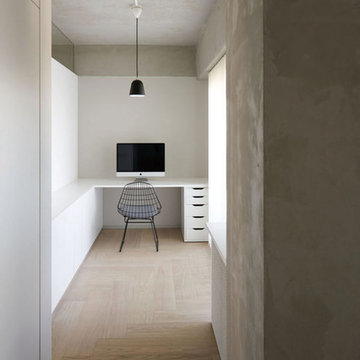
ギャラリーに暮らす家 PHOTO by Masaya Yoshimura, Copist
Industrial home office in Tokyo with white walls, painted wood flooring, a built-in desk and beige floors.
Industrial home office in Tokyo with white walls, painted wood flooring, a built-in desk and beige floors.
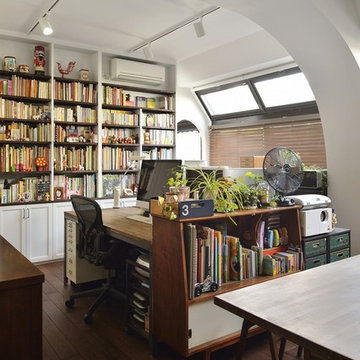
スタイル工房_stylekoubou
This is an example of an urban home office in Tokyo Suburbs with white walls, no fireplace, a freestanding desk, a reading nook and dark hardwood flooring.
This is an example of an urban home office in Tokyo Suburbs with white walls, no fireplace, a freestanding desk, a reading nook and dark hardwood flooring.
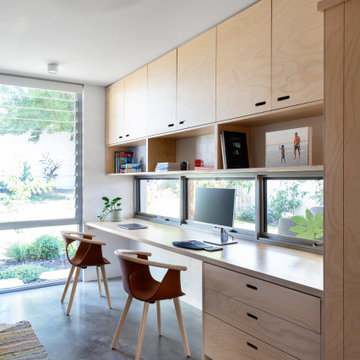
This is an example of an urban home office in Perth with white walls, concrete flooring, a built-in desk and grey floors.
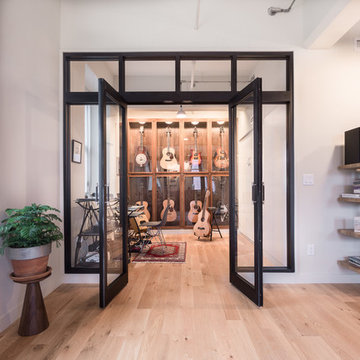
Photo: Lindsay Reid Photo
This is an example of an industrial home studio in Other with white walls and light hardwood flooring.
This is an example of an industrial home studio in Other with white walls and light hardwood flooring.

Photo of an expansive industrial home studio in Other with white walls, carpet, a freestanding desk, black floors, exposed beams and wallpapered walls.
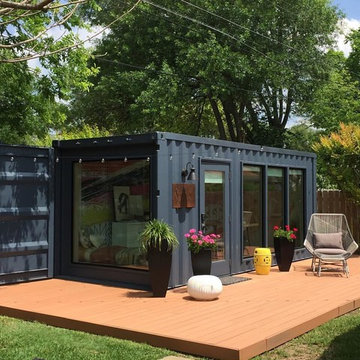
Shipping Container Renovation by Sige & Honey. Glass cutouts in shipping container to allow for natural light. Office space. Wood and tile mixed flooring design. Track lighting. Pendant bulb lighting. Shelving. Custom wallpaper. Outdoor space with patio.
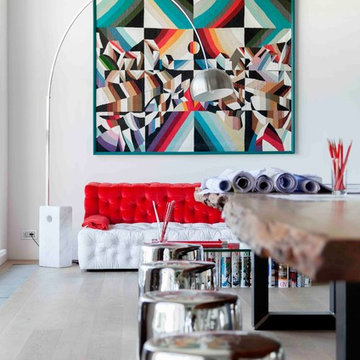
На протяжении 15 лет офис компании "Дизайн-интерьер проект" Михаила и Дмитрия Ганевичей, которая занимается дизайном частных и общественных интерьеров, располагался в Центральном доме архитектора, старом особняке в самом центре Москвы.
Но обстоятельства сложились так, что дизайнерскому бюро пришлось в спешном порядке покинуть комнаты с бордовыми стенами и классической мебелью в Гранатном переулке и искать себе новый офис.
Открытое пространство с шестиметровыми потолками, старыми кирпичными стенами и большими окнами обнаружилось в недавно реконструированном бизнес-центре в районе "Павелецкой". Раньше здесь были цеха ткацкой фабрики, в наследство от которых дизайнерам достались массивные металлические балки, колонны и кровля.
Переезд предоставил компании прекрасную возможность кардинально изменить рабочее пространство, с нуля спроектировав совершенно иное помещение. Сейчас офис "Дизайн-интерьер проекта" – это светлый двухъярусный лофт по проекту владельцев бюро, где легко дышится и работается.
Полностью отказываться от атмосферы старого офиса не хотелось: сотрудники и клиенты дизайн-студии к ней за столько лет уже привыкли. Так что дизайнерами было принято соломоново решение в буквальном смысле забрать часть прежнего интерьера с собой в новый офис.
Идея интеграции викторианского интерьера с бордовыми стенами, классической английской деревянной мебелью и светильниками в совершенно белый интерьер возникла практически сразу. Так посреди светлого общего рабочего пространства за прозрачными стенами появилась переговорная комната – все те же темно-бордовые стены, солидная классическая мебель из дерева и хрустальная люстра.
На остальной территории офиса царствует современный интерьерный дизайн. Особая гордость и центр всего интерьера – пятиметровый рабочий стол из цельного куска новозеландского дерева KAURI , которому более 47 000 лет. Чтобы поднять его в офис, пришлось временно демонтировать окна и привлечь к работе строительные краны, манипуляторы и несколько альпинистов. Но результат стоил того.
Журнальный столик AD дизайнеры придумали сами. Ножкой стеклянной столешнице служат несколько десятков номеров журнала, набор которых регулярно обновляется.
Из Центрального дома архитектора в новый офис переехало много старой мебели, но теперь ее не узнать. Классические стулья, столы и деревянные "буазери" дизайнеры перекрасили в белый и раскидали по офису.
авторы: Михаил и Дмитрий Ганевич
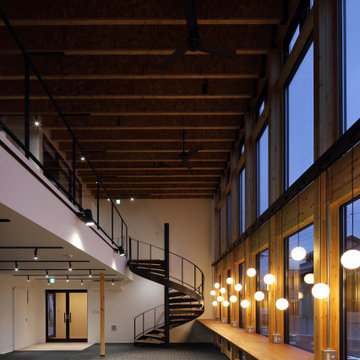
Design ideas for an expansive industrial home studio in Other with white walls, carpet, a freestanding desk, black floors, exposed beams and wallpapered walls.
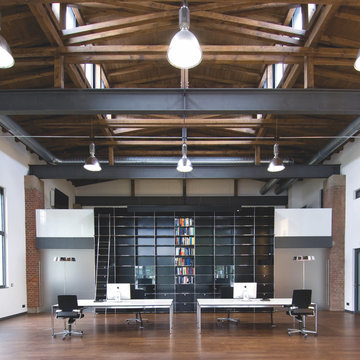
Gerardina Pantanella - Pantanella Immobilien & Home Staging
Expansive urban study in Frankfurt with white walls, medium hardwood flooring, no fireplace, a freestanding desk and brown floors.
Expansive urban study in Frankfurt with white walls, medium hardwood flooring, no fireplace, a freestanding desk and brown floors.
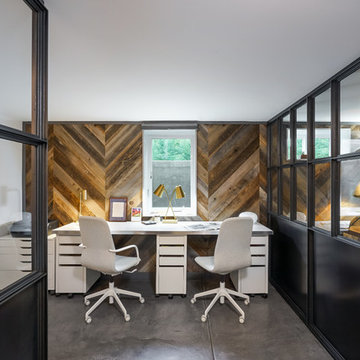
L+M's ADU is a basement converted to an accessory dwelling unit (ADU) with exterior & main level access, wet bar, living space with movie center & ethanol fireplace, office divided by custom steel & glass "window" grid, guest bathroom, & guest bedroom. Along with an efficient & versatile layout, we were able to get playful with the design, reflecting the whimsical personalties of the home owners.
credits
design: Matthew O. Daby - m.o.daby design
interior design: Angela Mechaley - m.o.daby design
construction: Hammish Murray Construction
custom steel fabricator: Flux Design
reclaimed wood resource: Viridian Wood
photography: Darius Kuzmickas - KuDa Photography
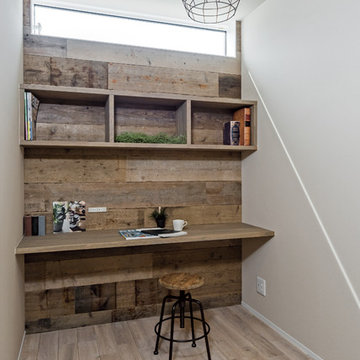
Photo of a small industrial home office in Other with white walls, painted wood flooring, a built-in desk and grey floors.
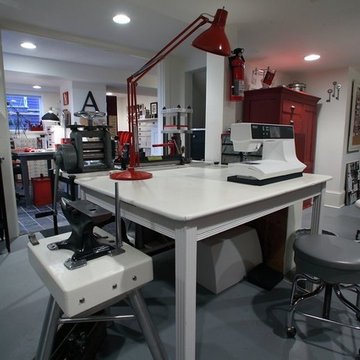
Teness Herman Photography
Expansive urban home studio in Portland with white walls, concrete flooring, no fireplace and a freestanding desk.
Expansive urban home studio in Portland with white walls, concrete flooring, no fireplace and a freestanding desk.
Industrial Home Office with White Walls Ideas and Designs
1